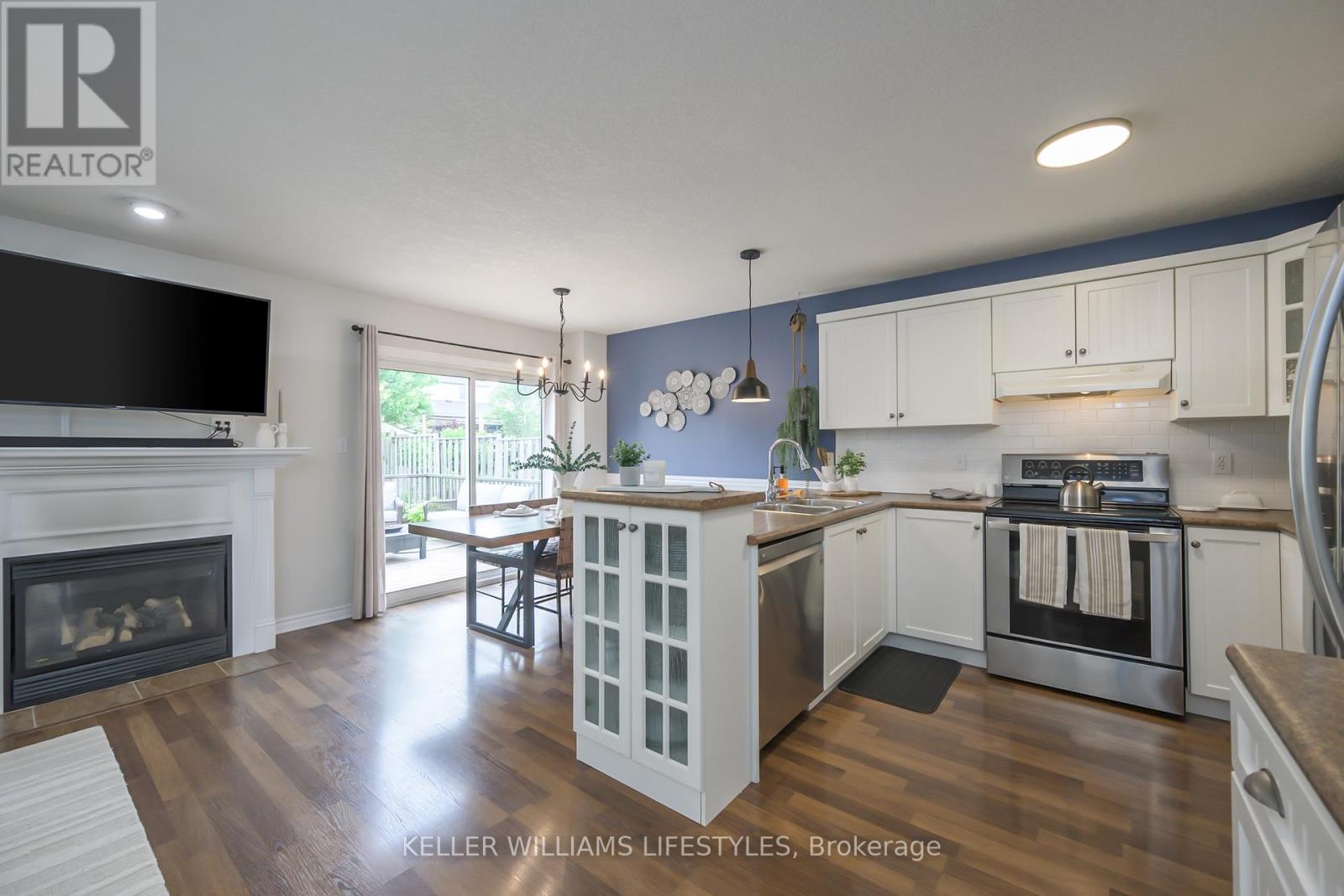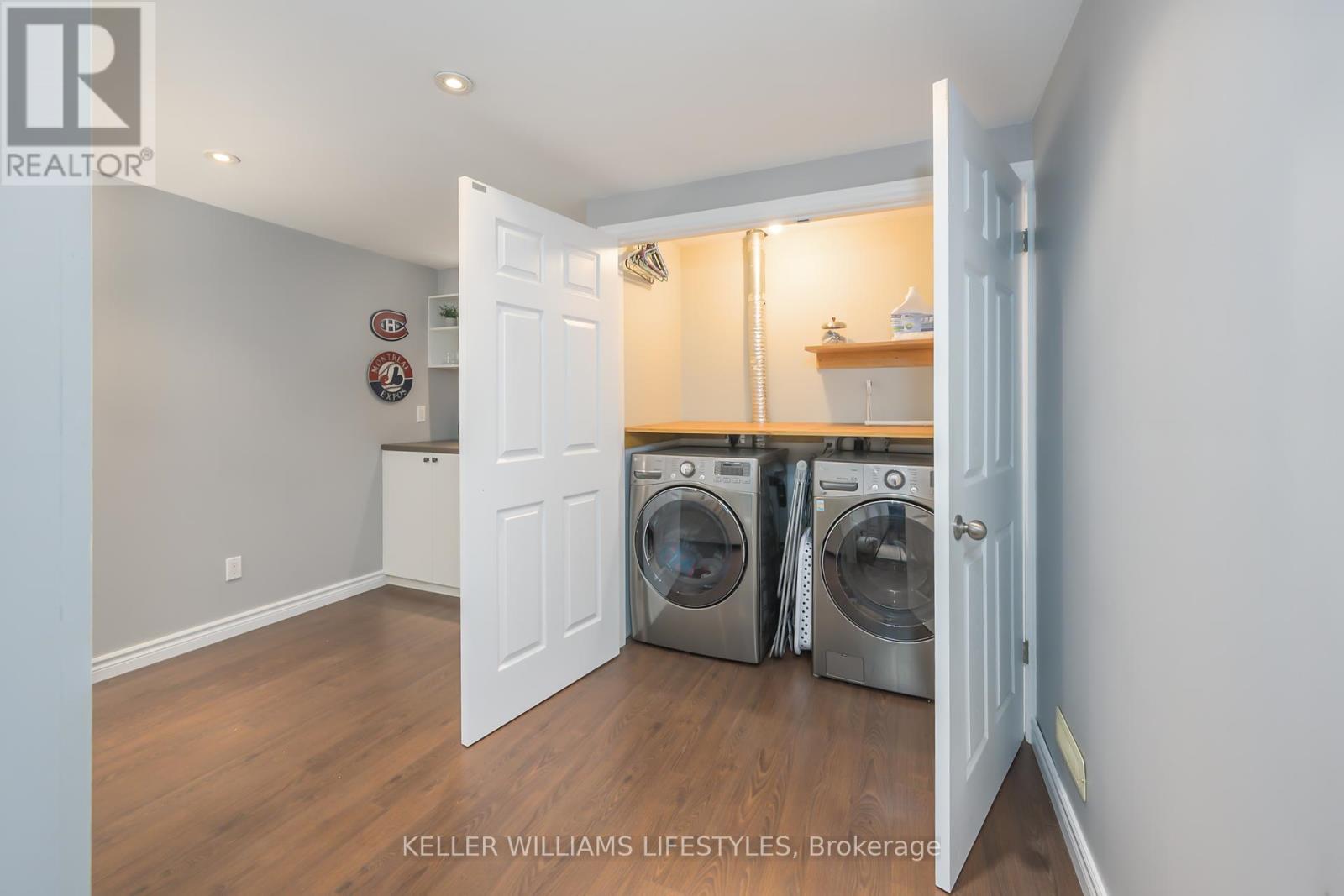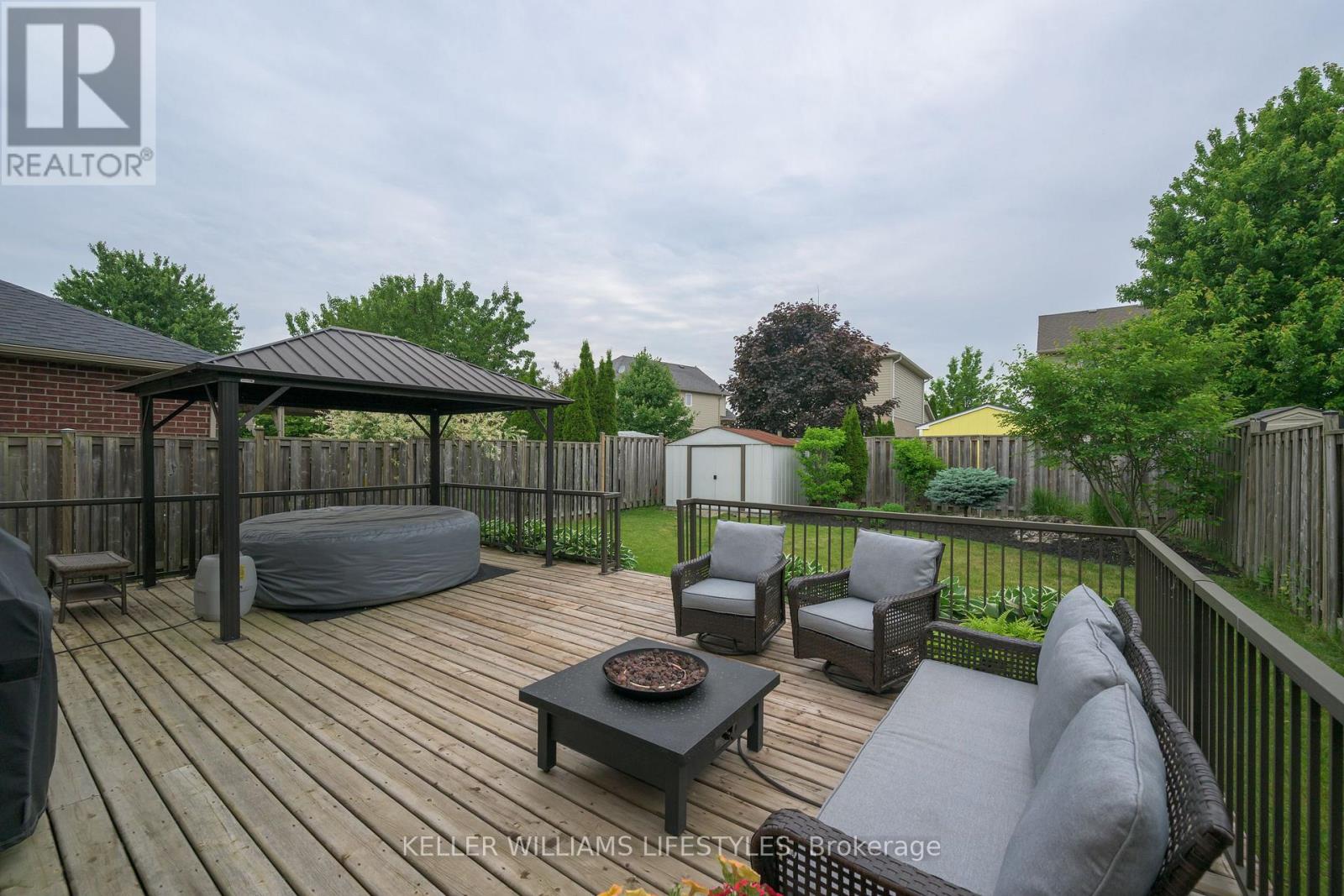11 Southgate Parkway St. Thomas, Ontario N5R 6M1
$599,900
Welcome to 11 Southgate Parkway, a charming detached home located in the desirable Orchard Park neighbourhood of St. Thomas. This bright and spacious 3-bedroom, 1.5-bath home offers a fantastic layout for families or first-time buyers. The main level features an inviting living space filled with natural light, while the finished basement provides extra room to relax or entertaincomplete with a rough-in for a future full bathroom. Enjoy the fully fenced and landscaped backyard, perfect for kids, pets, or summer gatherings. With a single-car attached garage for added convenience, this home checks all the boxes. Just a short walk to Mitchell Hepburn School, local parks, and nature trails around Lake Margaret and Pinafore Park. Plus, you're only a quick drive from the beach in Port Stanleyideal for weekend escapes. A great opportunity in a sought-after family-friendly location! (id:50169)
Open House
This property has open houses!
11:00 am
Ends at:1:00 pm
Property Details
| MLS® Number | X12218070 |
| Property Type | Single Family |
| Community Name | St. Thomas |
| Amenities Near By | Hospital, Park, Schools |
| Community Features | School Bus |
| Features | Flat Site |
| Parking Space Total | 3 |
| Structure | Deck, Porch, Shed |
Building
| Bathroom Total | 2 |
| Bedrooms Above Ground | 3 |
| Bedrooms Total | 3 |
| Age | 16 To 30 Years |
| Amenities | Canopy, Fireplace(s) |
| Appliances | Garage Door Opener Remote(s), Water Heater, Dishwasher, Dryer, Stove, Washer, Refrigerator |
| Basement Development | Finished |
| Basement Type | Full (finished) |
| Construction Style Attachment | Detached |
| Cooling Type | Central Air Conditioning |
| Exterior Finish | Brick, Vinyl Siding |
| Fire Protection | Smoke Detectors |
| Fireplace Present | Yes |
| Fireplace Total | 1 |
| Foundation Type | Poured Concrete |
| Half Bath Total | 1 |
| Heating Fuel | Natural Gas |
| Heating Type | Forced Air |
| Stories Total | 2 |
| Size Interior | 1100 - 1500 Sqft |
| Type | House |
| Utility Water | Municipal Water |
Parking
| Attached Garage | |
| Garage |
Land
| Acreage | No |
| Fence Type | Fully Fenced, Fenced Yard |
| Land Amenities | Hospital, Park, Schools |
| Landscape Features | Landscaped |
| Sewer | Sanitary Sewer |
| Size Depth | 114 Ft ,8 In |
| Size Frontage | 35 Ft |
| Size Irregular | 35 X 114.7 Ft |
| Size Total Text | 35 X 114.7 Ft|under 1/2 Acre |
| Surface Water | Lake/pond |
Rooms
| Level | Type | Length | Width | Dimensions |
|---|---|---|---|---|
| Second Level | Bedroom | 3.23 m | 3.87 m | 3.23 m x 3.87 m |
| Second Level | Bedroom 2 | 3.51 m | 2.93 m | 3.51 m x 2.93 m |
| Second Level | Primary Bedroom | 3.75 m | 3.87 m | 3.75 m x 3.87 m |
| Second Level | Bathroom | 2.65 m | 2.31 m | 2.65 m x 2.31 m |
| Basement | Family Room | 6.6 m | 7.02 m | 6.6 m x 7.02 m |
| Main Level | Living Room | 4.26 m | 4.67 m | 4.26 m x 4.67 m |
| Main Level | Dining Room | 2.57 m | 2.33 m | 2.57 m x 2.33 m |
| Main Level | Kitchen | 2.57 m | 3.18 m | 2.57 m x 3.18 m |
| Main Level | Bathroom | 1.67 m | 1.4 m | 1.67 m x 1.4 m |
Utilities
| Cable | Installed |
| Electricity | Installed |
| Sewer | Installed |
https://www.realtor.ca/real-estate/28463331/11-southgate-parkway-st-thomas-st-thomas
Interested?
Contact us for more information






































