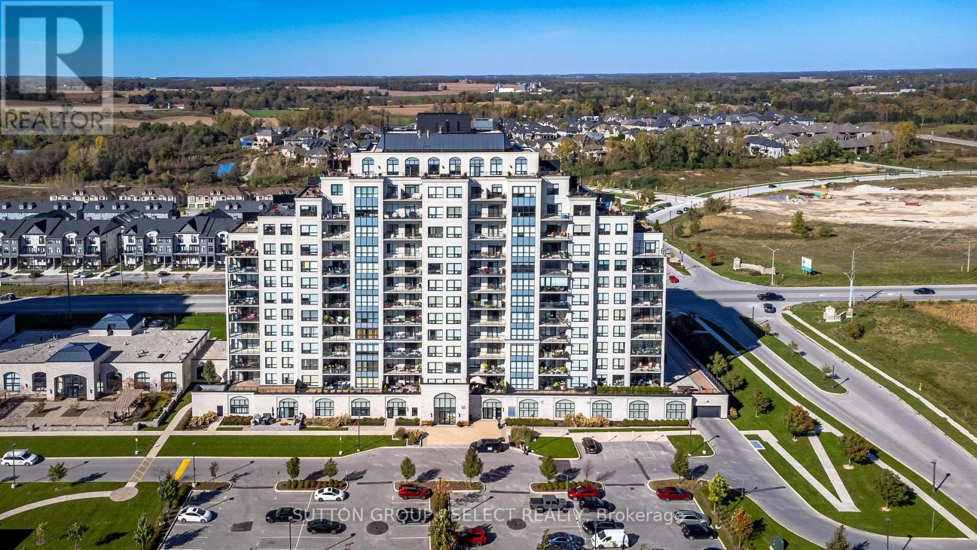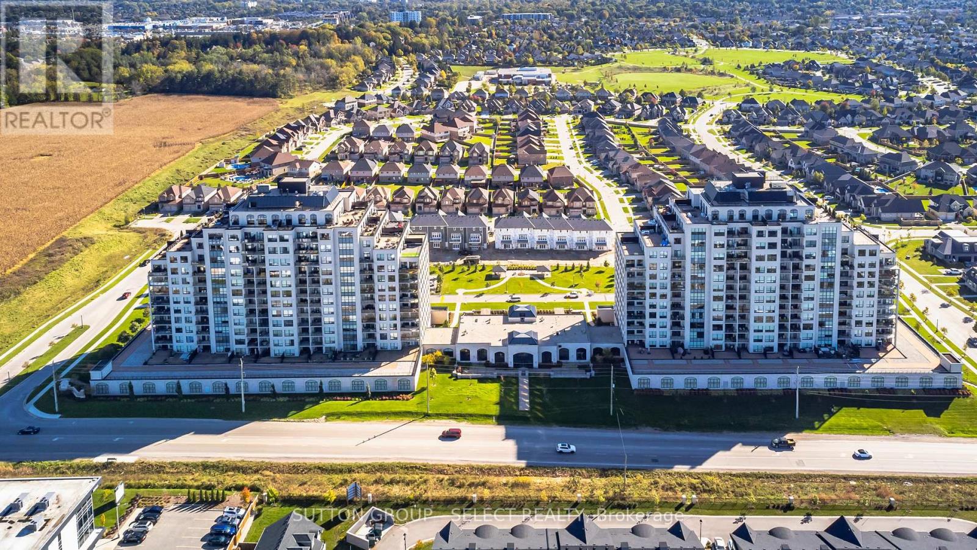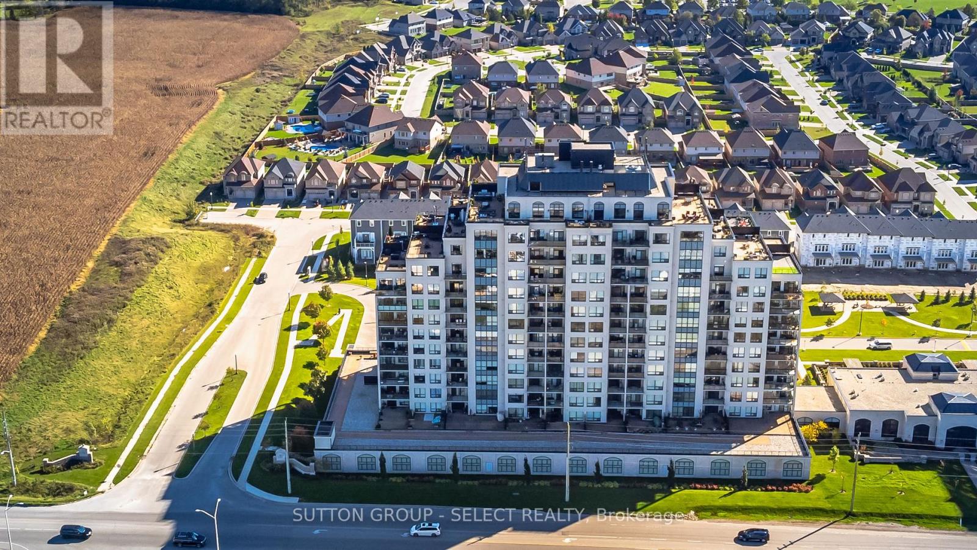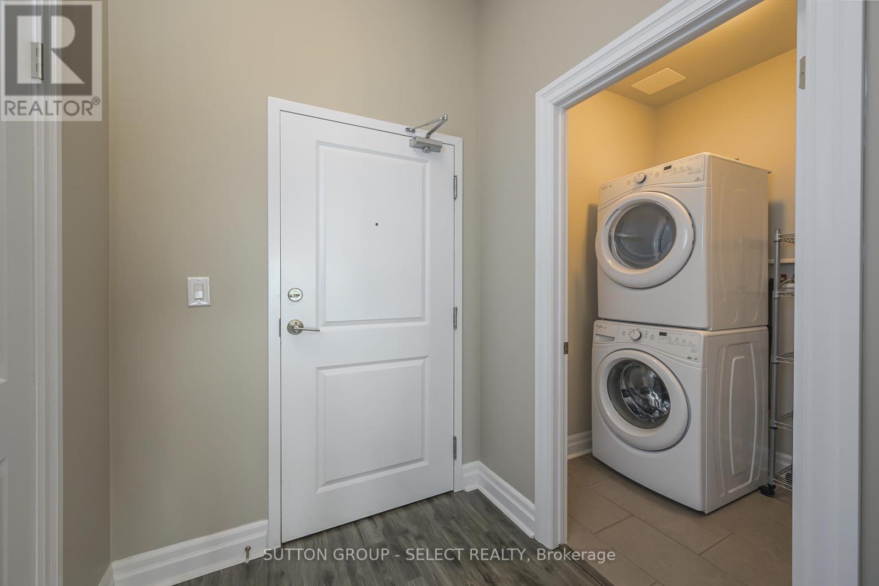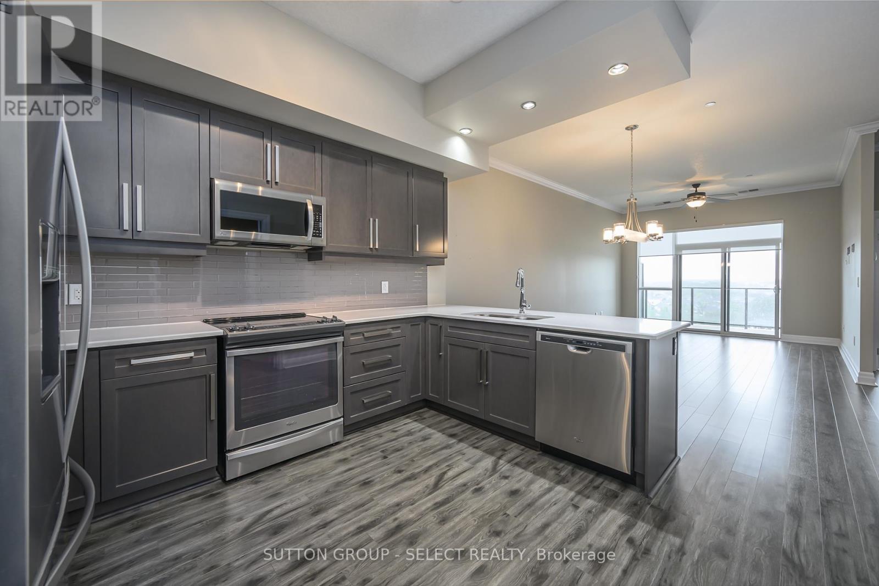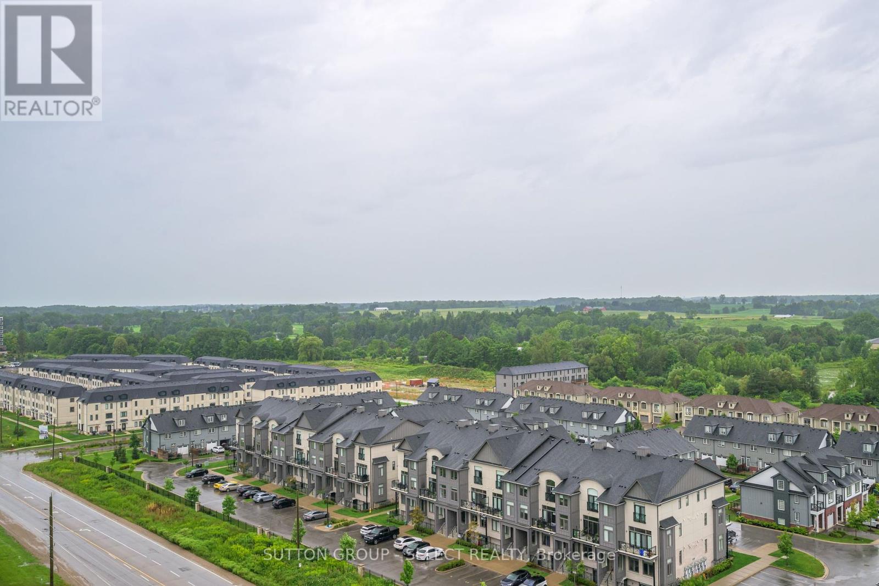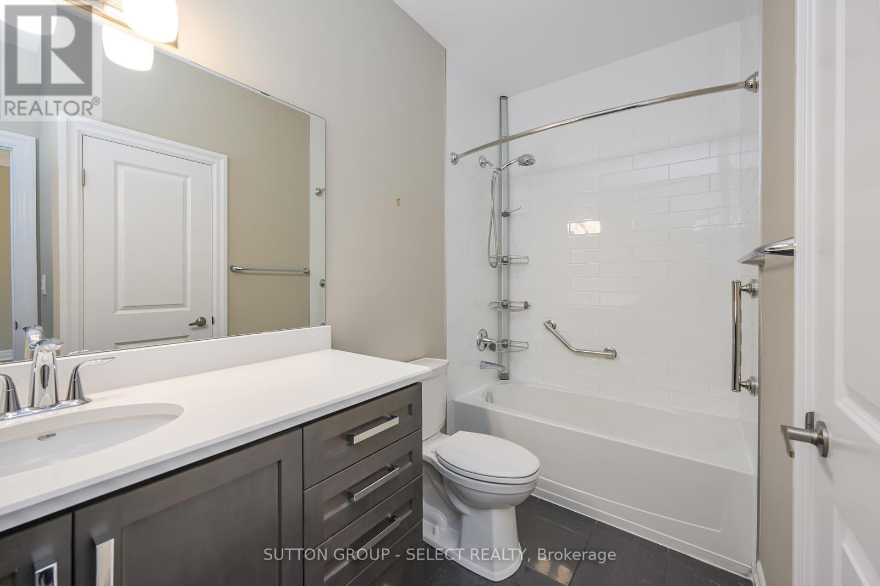1110 - 240 Villagewalk Boulevard London, Ontario N6G 0P6
1 Bedroom
1 Bathroom
1000 - 1199 sqft
Fireplace
Central Air Conditioning
Heat Pump
$527,000Maintenance, Heat, Water, Common Area Maintenance, Insurance, Parking
$429.65 Monthly
Maintenance, Heat, Water, Common Area Maintenance, Insurance, Parking
$429.65 MonthlyBright and Contemporary 1 bedroom and a den unit with stunning panoramic views of North London from the 11th floor terrace. This spacious unit features a large kitchen with stainless steel appliances and granite counter tops, an open and airy great room with patio door to the outdoor terrace, premium wood laminate flooring, crown moulding and so much more. (id:50169)
Property Details
| MLS® Number | X12023882 |
| Property Type | Single Family |
| Community Name | North A |
| Community Features | Pet Restrictions |
| Features | In Suite Laundry |
| Parking Space Total | 2 |
Building
| Bathroom Total | 1 |
| Bedrooms Above Ground | 1 |
| Bedrooms Total | 1 |
| Appliances | Dishwasher, Stove, Refrigerator |
| Cooling Type | Central Air Conditioning |
| Fireplace Present | Yes |
| Heating Fuel | Natural Gas |
| Heating Type | Heat Pump |
| Size Interior | 1000 - 1199 Sqft |
| Type | Apartment |
Parking
| Underground | |
| Garage |
Land
| Acreage | No |
Rooms
| Level | Type | Length | Width | Dimensions |
|---|---|---|---|---|
| Main Level | Kitchen | 3.6576 m | 3.8405 m | 3.6576 m x 3.8405 m |
| Main Level | Great Room | 6.6751 m | 3.6576 m | 6.6751 m x 3.6576 m |
| Main Level | Den | 3.048 m | 3.3223 m | 3.048 m x 3.3223 m |
| Main Level | Bedroom | 3.5357 m | 4.2672 m | 3.5357 m x 4.2672 m |
https://www.realtor.ca/real-estate/28034365/1110-240-villagewalk-boulevard-london-north-a
Interested?
Contact us for more information

