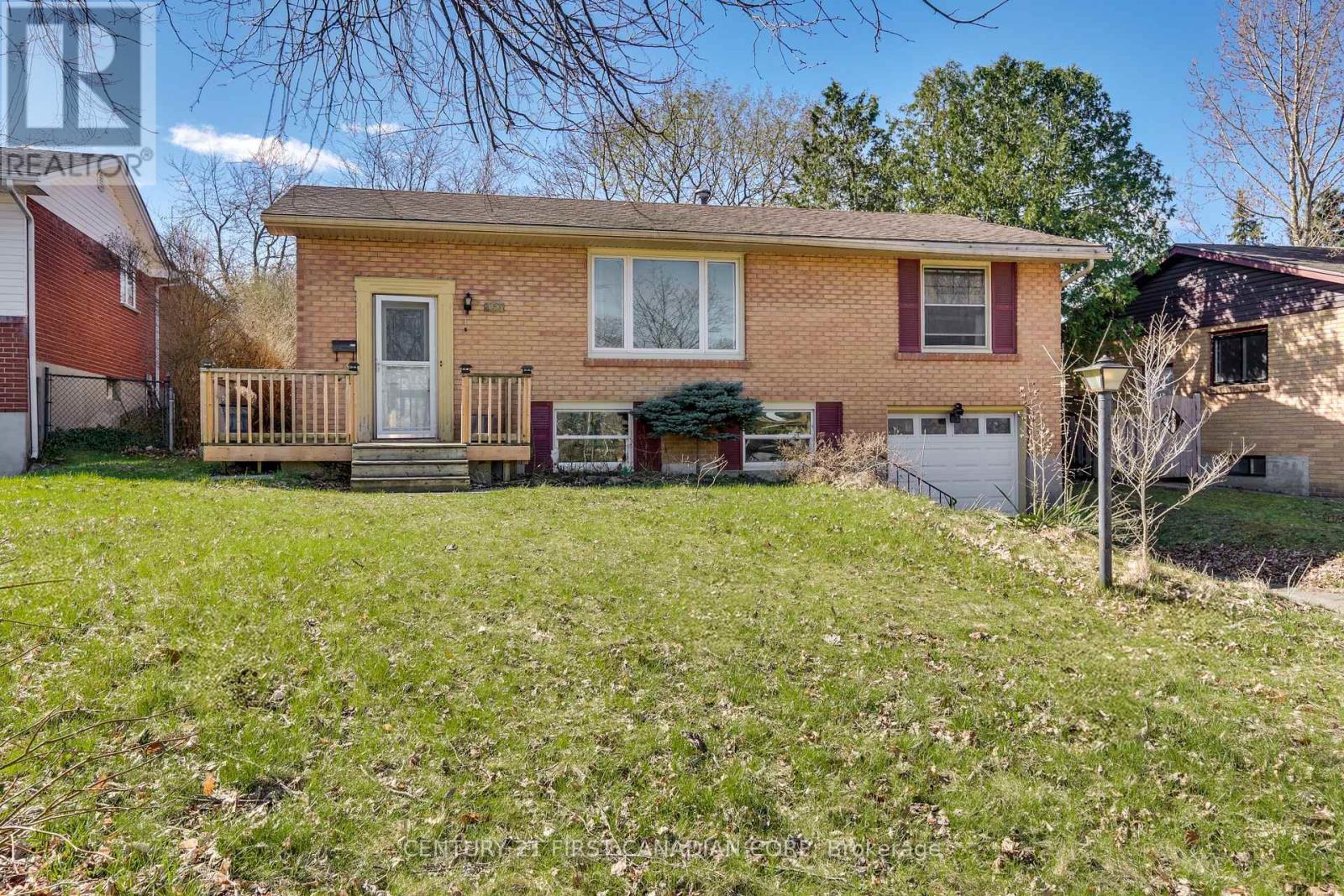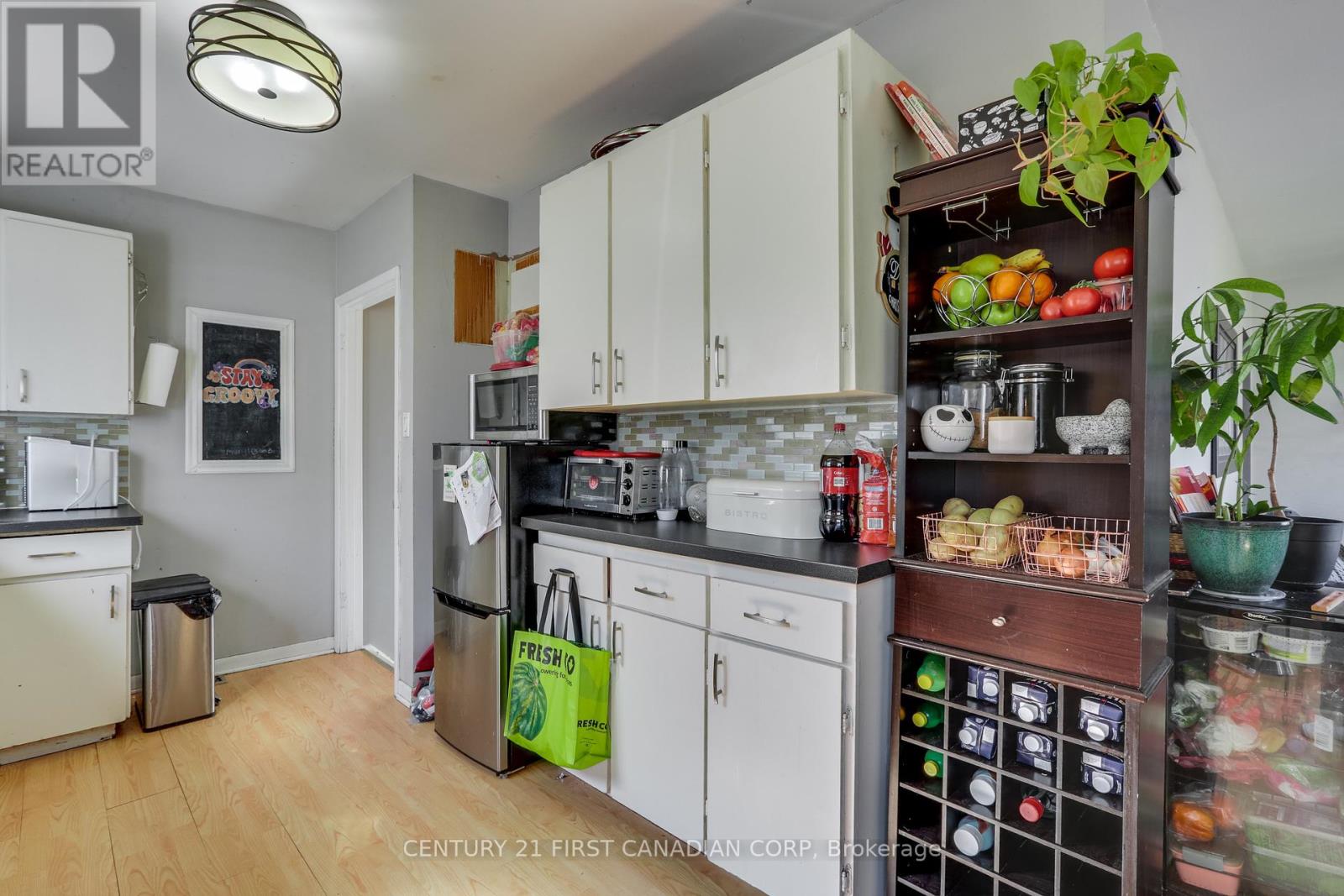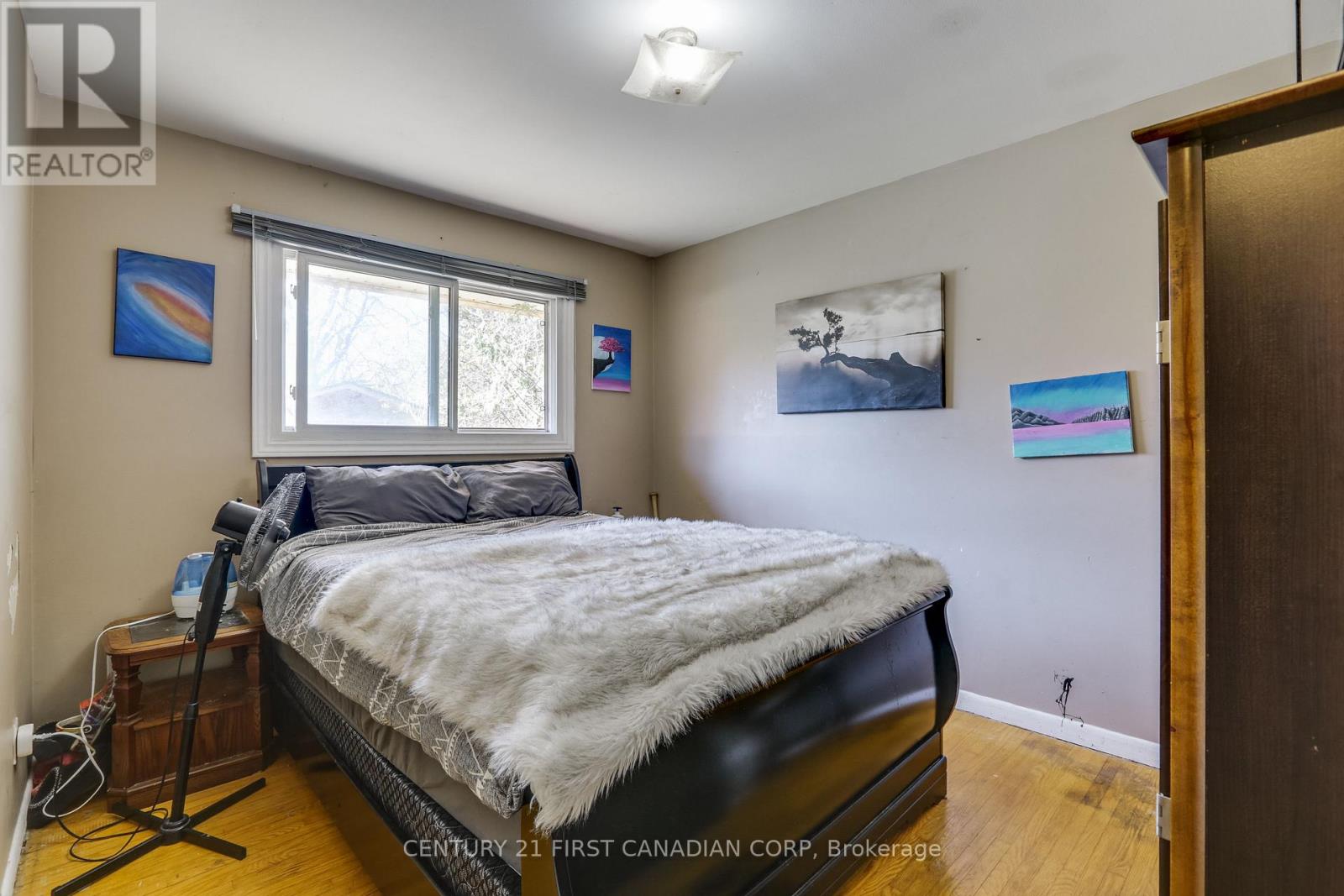1153 Melsandra Avenue London, Ontario N5Y 4N8
$539,900
All Brick Raised Ranch on Large Lot! Opportunity knocks in Northeast London! This all brick, raised ranch offers solid bones and endless potential for customization. Featuring 3 + 1 bedrooms, 2 bathrooms, hardwood floors in the living room and bedrooms. A bright lower level family room. Inside entry from garage to lower level. This property is perfect for buyers looking to put their personal touch on a space or investors seeking their next project. Enjoy a large backyard with mature trees in a seasoned neighbourhood. Plenty of amenities close by, schools, parks, splash-pad, shopping public transit and so much more. With a little TLC, this home can be transformed into something truly special. Don't miss out on the chance to create your dream home or next flip. Book a showing today! (id:50169)
Property Details
| MLS® Number | X12100530 |
| Property Type | Single Family |
| Community Name | East A |
| Amenities Near By | Hospital, Park, Place Of Worship, Public Transit, Schools |
| Equipment Type | Water Heater |
| Features | Wooded Area, Irregular Lot Size, Lane, Gazebo |
| Parking Space Total | 3 |
| Rental Equipment Type | Water Heater |
| Structure | Patio(s), Porch, Shed |
Building
| Bathroom Total | 2 |
| Bedrooms Above Ground | 3 |
| Bedrooms Below Ground | 1 |
| Bedrooms Total | 4 |
| Age | 51 To 99 Years |
| Appliances | Water Heater, Dishwasher, Dryer, Stove, Washer |
| Architectural Style | Raised Bungalow |
| Basement Development | Partially Finished |
| Basement Type | N/a (partially Finished) |
| Construction Style Attachment | Detached |
| Cooling Type | Central Air Conditioning |
| Exterior Finish | Brick |
| Flooring Type | Laminate, Concrete, Hardwood, Linoleum |
| Foundation Type | Block |
| Half Bath Total | 1 |
| Heating Fuel | Natural Gas |
| Heating Type | Forced Air |
| Stories Total | 1 |
| Size Interior | 700 - 1100 Sqft |
| Type | House |
| Utility Water | Municipal Water |
Parking
| Attached Garage | |
| Garage | |
| Inside Entry |
Land
| Acreage | No |
| Land Amenities | Hospital, Park, Place Of Worship, Public Transit, Schools |
| Sewer | Sanitary Sewer |
| Size Depth | 170 Ft ,9 In |
| Size Frontage | 54 Ft ,6 In |
| Size Irregular | 54.5 X 170.8 Ft ; 54.74 Ft X 170.79 Ft X 54.46 Ft X 166.89 |
| Size Total Text | 54.5 X 170.8 Ft ; 54.74 Ft X 170.79 Ft X 54.46 Ft X 166.89 |
| Zoning Description | R1-6 |
Rooms
| Level | Type | Length | Width | Dimensions |
|---|---|---|---|---|
| Basement | Family Room | 3.47 m | 5.18 m | 3.47 m x 5.18 m |
| Basement | Utility Room | 3.47 m | 4.39 m | 3.47 m x 4.39 m |
| Basement | Bathroom | 0.95 m | 2.53 m | 0.95 m x 2.53 m |
| Basement | Bedroom 4 | 3.47 m | 2.93 m | 3.47 m x 2.93 m |
| Basement | Laundry Room | 2.13 m | 2.53 m | 2.13 m x 2.53 m |
| Main Level | Bathroom | 2.53 m | 2.01 m | 2.53 m x 2.01 m |
| Main Level | Bedroom 2 | 3.56 m | 2.8 m | 3.56 m x 2.8 m |
| Main Level | Bedroom 3 | 3.56 m | 2.78 m | 3.56 m x 2.78 m |
| Main Level | Primary Bedroom | 2.74 m | 3.96 m | 2.74 m x 3.96 m |
| Main Level | Dining Room | 2.29 m | 2.65 m | 2.29 m x 2.65 m |
| Main Level | Kitchen | 3.67 m | 2.65 m | 3.67 m x 2.65 m |
| Main Level | Living Room | 3.51 m | 5.09 m | 3.51 m x 5.09 m |
Utilities
| Cable | Installed |
| Sewer | Installed |
https://www.realtor.ca/real-estate/28207325/1153-melsandra-avenue-london-east-a
Interested?
Contact us for more information


















