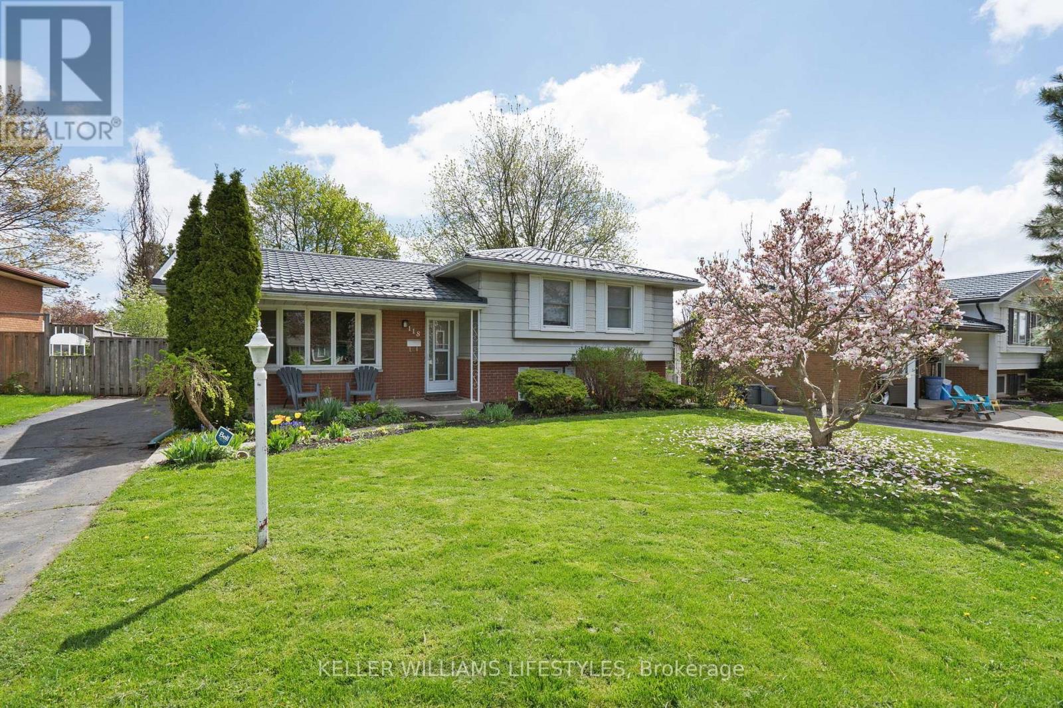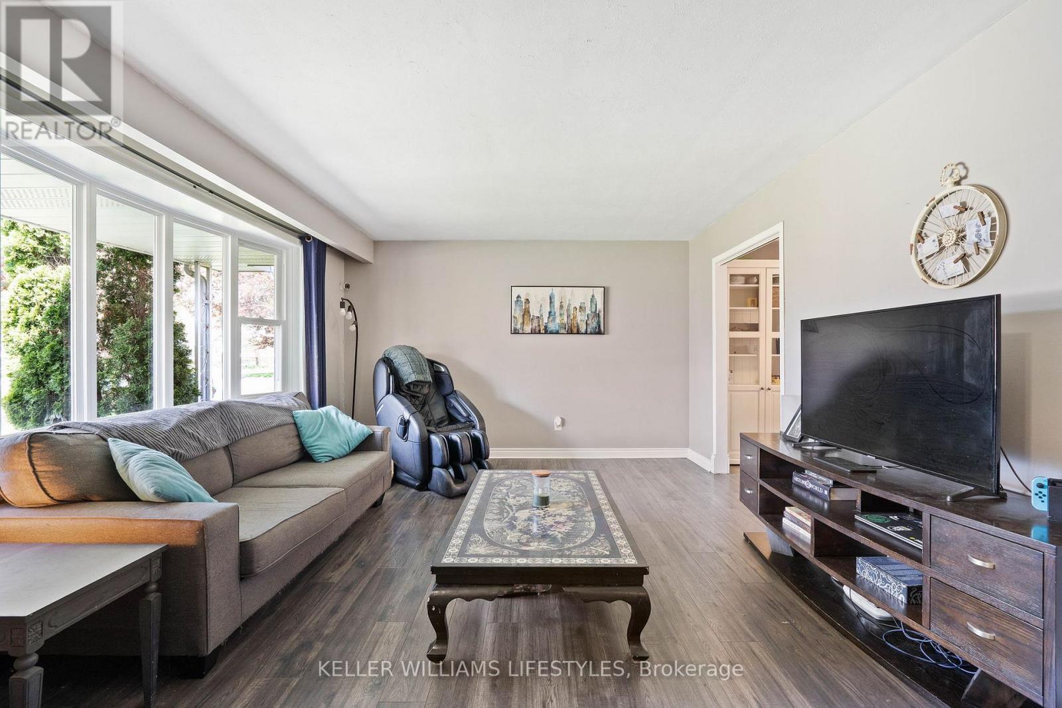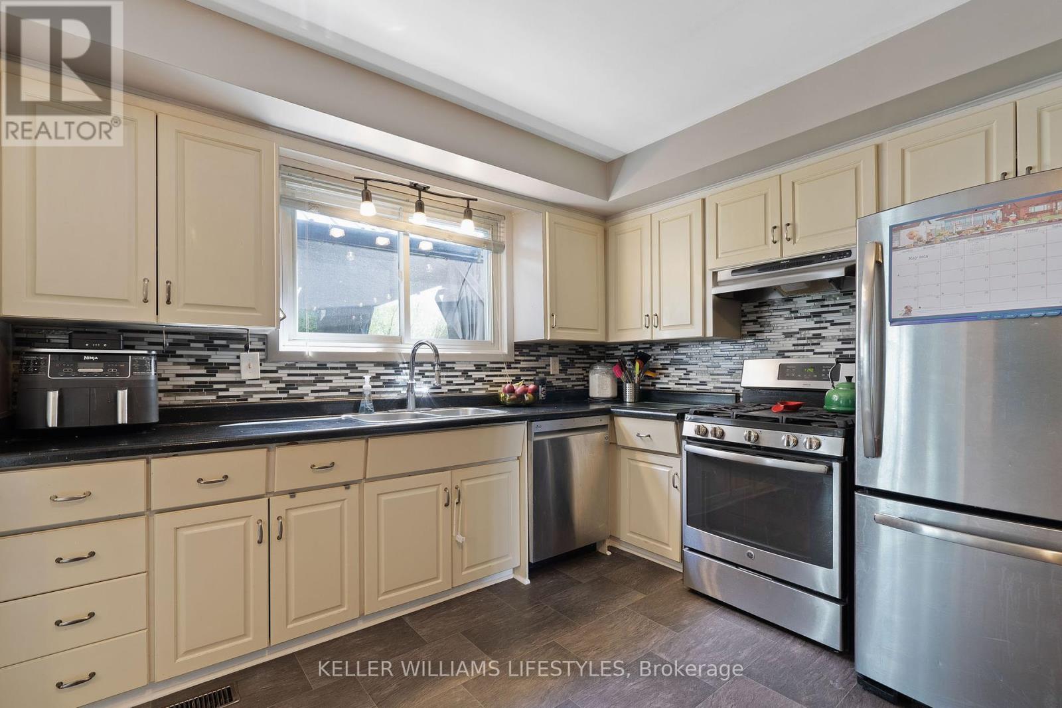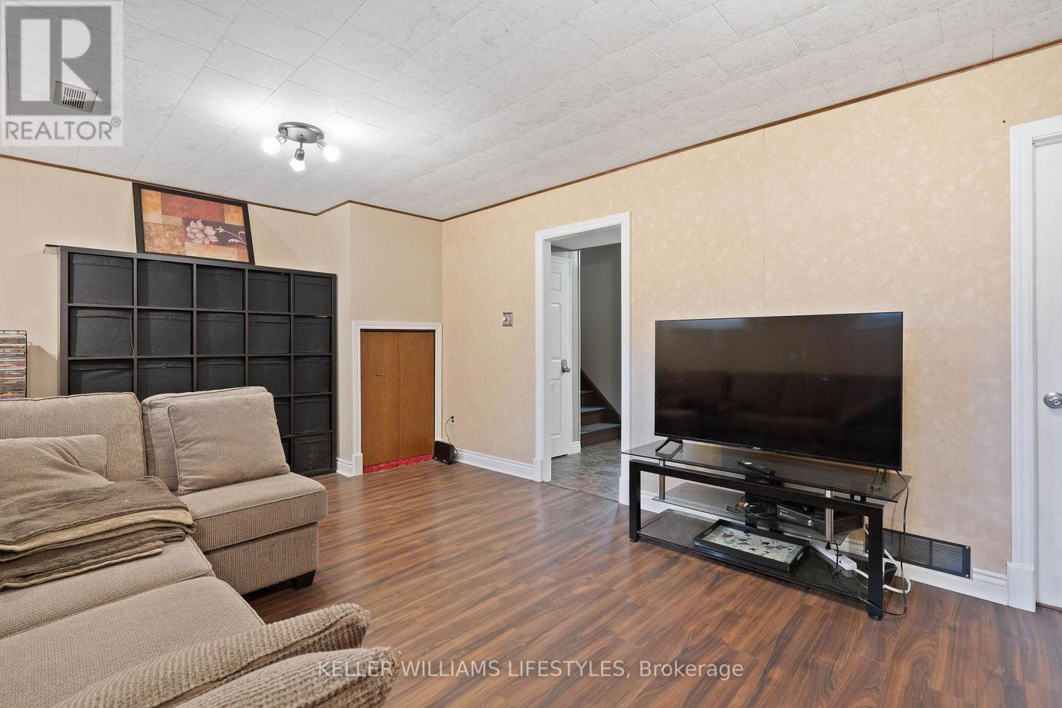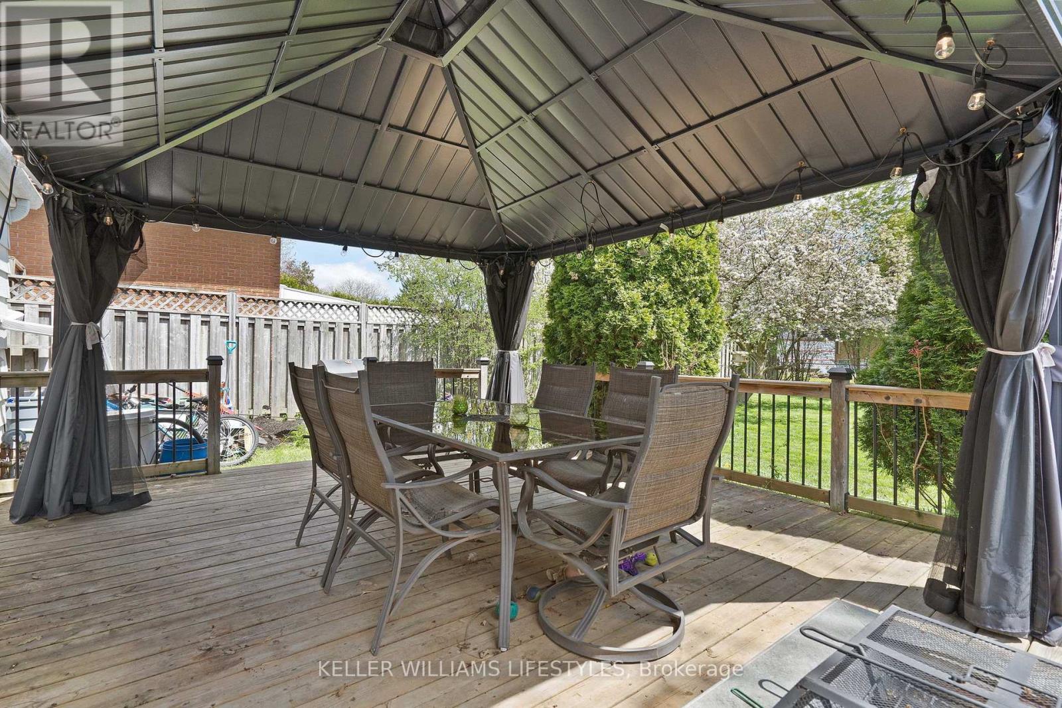118 Tufton Place London South (South S), Ontario N6C 4W9
$599,900
Welcome to this 3+1 bedroom family home nestled on a peaceful court in desirable Westminster Park. Boasting a spacious, carpet-free interior, this 4-level side split offers bright and open principal rooms, perfect for family living and entertaining. Enjoy the outdoors in the large, fully fenced backyard, complete with a deck for summer gatherings. The home features a durable metal roof for added peace of mind, and a separate entrance to the basement, offering potential for in-law accommodation or rental income. Located just a short walk to both elementary and high schools, this home is ideal for growing families. Don't miss your chance to live in a quiet, established neighbourhood close to parks, trails, schools, shopping and transit. Book your showing today! (id:50169)
Property Details
| MLS® Number | X12137869 |
| Property Type | Single Family |
| Community Name | South S |
| Features | Irregular Lot Size |
| Parking Space Total | 3 |
Building
| Bathroom Total | 2 |
| Bedrooms Above Ground | 3 |
| Bedrooms Below Ground | 1 |
| Bedrooms Total | 4 |
| Amenities | Fireplace(s) |
| Appliances | Water Heater, Dishwasher, Dryer, Stove, Washer, Refrigerator |
| Basement Features | Separate Entrance |
| Basement Type | Full |
| Construction Style Attachment | Detached |
| Construction Style Split Level | Sidesplit |
| Cooling Type | Central Air Conditioning |
| Exterior Finish | Vinyl Siding, Brick Veneer |
| Fireplace Present | Yes |
| Fireplace Total | 1 |
| Foundation Type | Poured Concrete |
| Half Bath Total | 1 |
| Heating Fuel | Natural Gas |
| Heating Type | Forced Air |
| Size Interior | 1100 - 1500 Sqft |
| Type | House |
| Utility Water | Municipal Water |
Parking
| No Garage |
Land
| Acreage | No |
| Sewer | Sanitary Sewer |
| Size Depth | 135 Ft ,3 In |
| Size Frontage | 69 Ft ,3 In |
| Size Irregular | 69.3 X 135.3 Ft ; See Realtor Remarks |
| Size Total Text | 69.3 X 135.3 Ft ; See Realtor Remarks|under 1/2 Acre |
Rooms
| Level | Type | Length | Width | Dimensions |
|---|---|---|---|---|
| Second Level | Primary Bedroom | 4.03 m | 3.57 m | 4.03 m x 3.57 m |
| Second Level | Bedroom | 3.76 m | 3.59 m | 3.76 m x 3.59 m |
| Second Level | Bedroom | 3.08 m | 2.76 m | 3.08 m x 2.76 m |
| Basement | Laundry Room | 4.14 m | 6.73 m | 4.14 m x 6.73 m |
| Lower Level | Family Room | 3.61 m | 6.39 m | 3.61 m x 6.39 m |
| Lower Level | Bedroom | 4.26 m | 3.33 m | 4.26 m x 3.33 m |
| Main Level | Kitchen | 3.75 m | 3.27 m | 3.75 m x 3.27 m |
| Main Level | Dining Room | 3.75 m | 2.7 m | 3.75 m x 2.7 m |
| Main Level | Living Room | 3.89 m | 6.19 m | 3.89 m x 6.19 m |
https://www.realtor.ca/real-estate/28289425/118-tufton-place-london-south-south-s-south-s
Interested?
Contact us for more information

