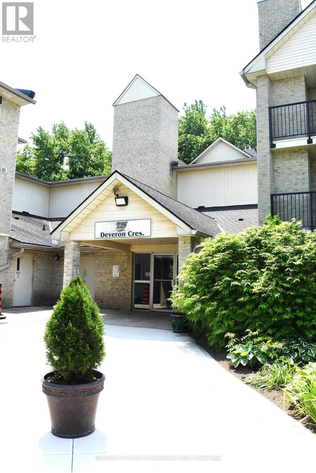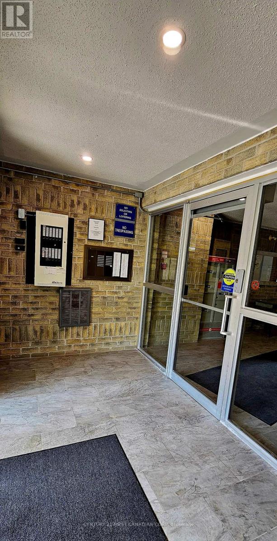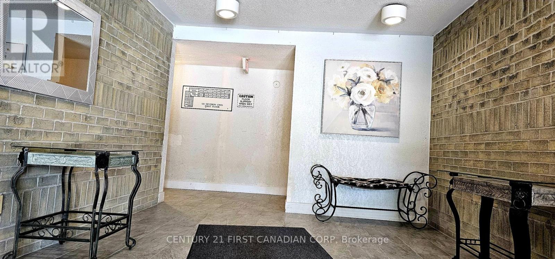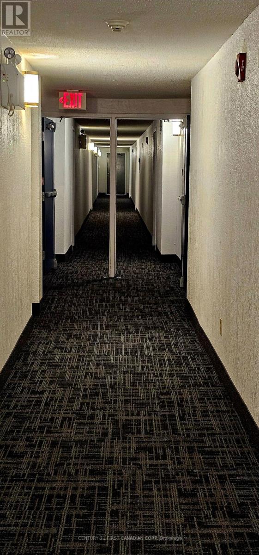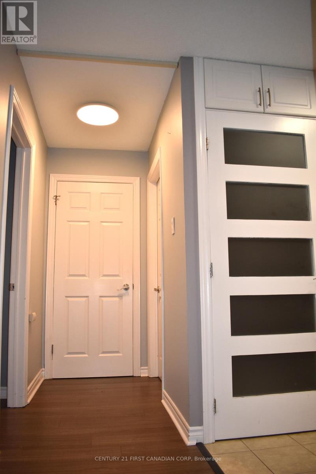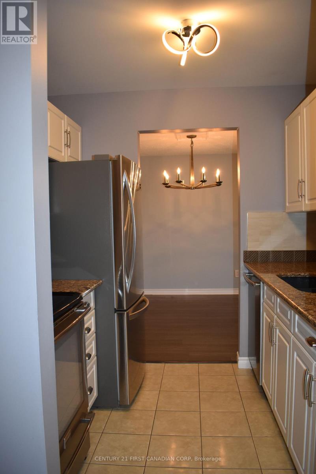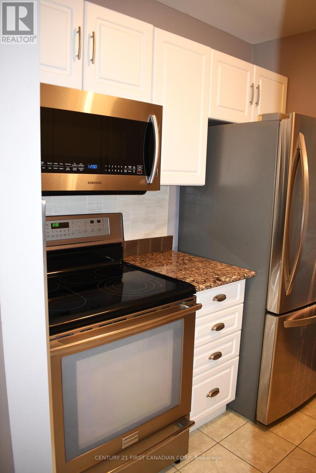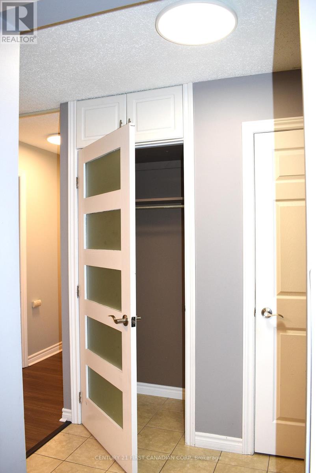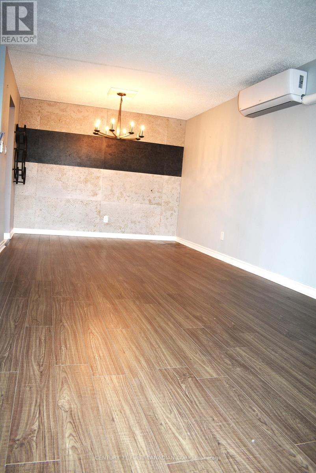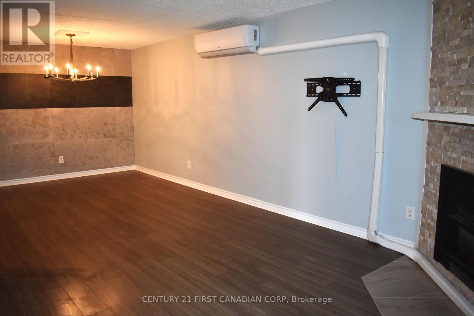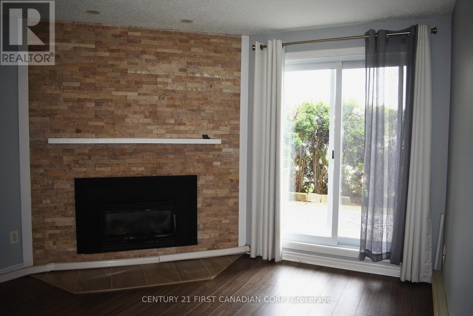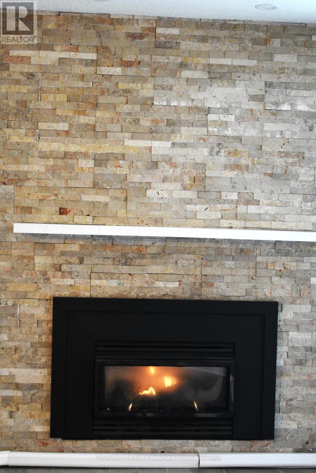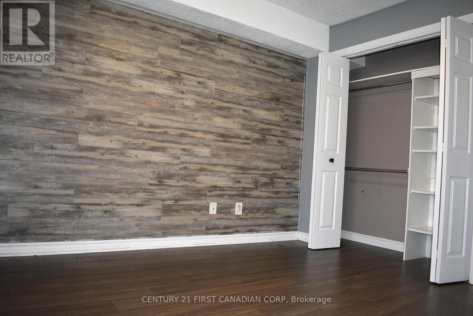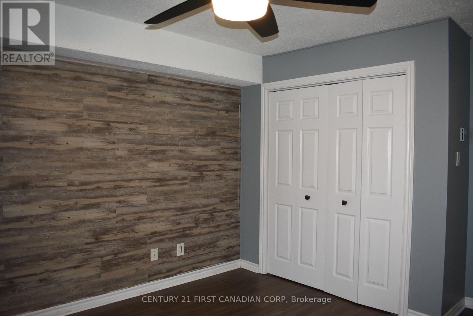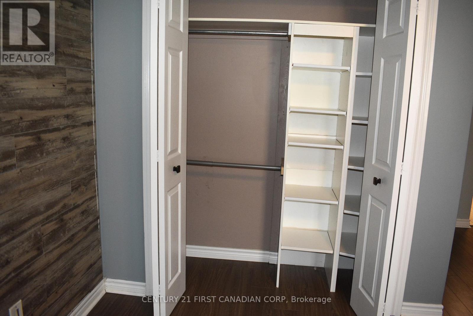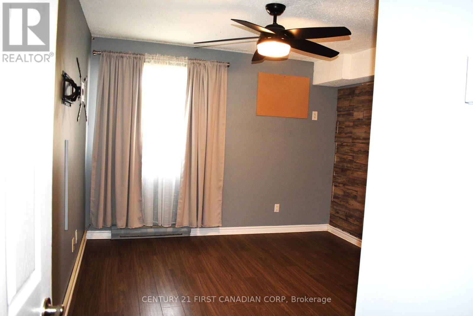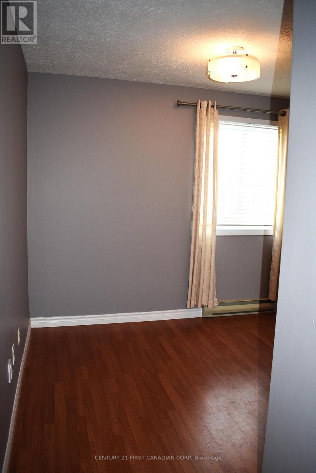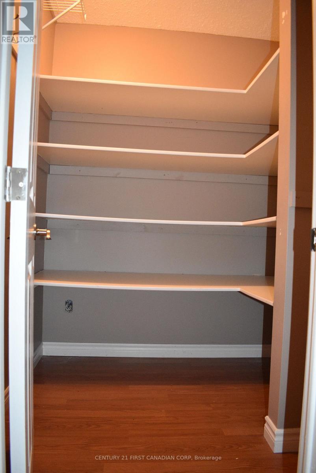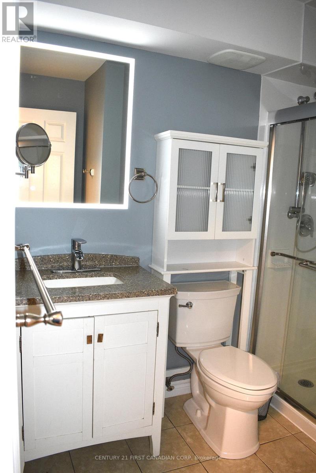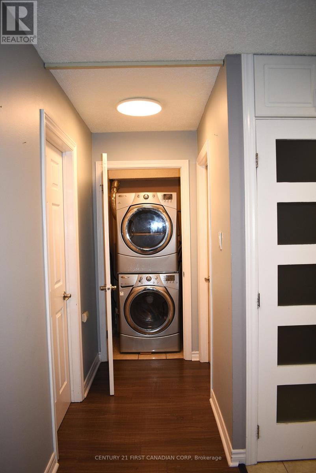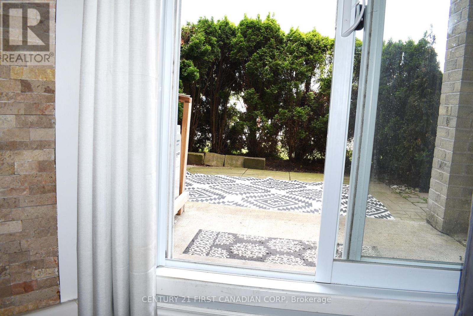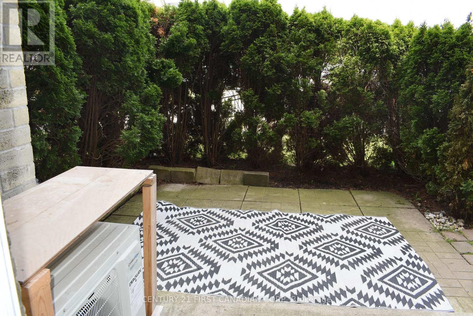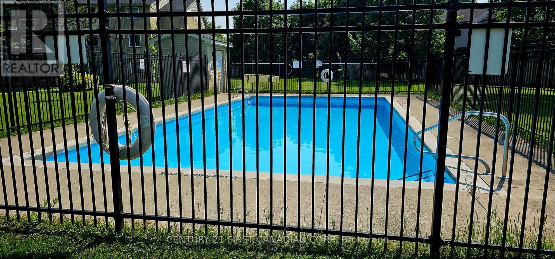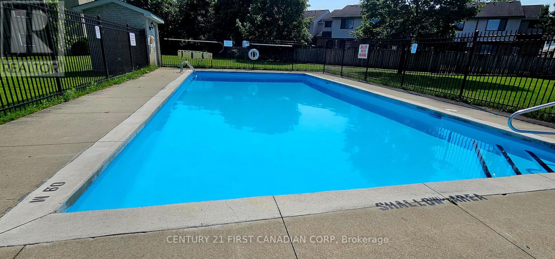120 - 725 Deveron Crescent London South (South T), Ontario N5Z 4X3
$2,000 Monthly
Welcome to Unit 120 - a stunning main-floor apartment offering ultimate convenience with no stairs or elevators to worry about. Enjoy the luxury of in-suite laundry, exclusively for your use. Ideally located near London's major Roads, this unit provides seamless access to shopping, dining, transit routes, and everything the city has to offer. This spacious 2-bedroom, 1-bathroom home features durable tiled flooring in key areas like the foyer, kitchen, bathroom, and laundry room, ensuring easy maintenance. Elegant accent walls in the primary bedroom and dining area create a stylish and inviting atmosphere.Unwind by the cozy fireplace or step onto your private patio, perfect for enjoying a morning coffee or evening glass of wine. 7 mins drive to 401 and v close to all major grocery stores and shopping. This exceptional unit wont be on the market for long. Schedule your showing today! (id:50169)
Property Details
| MLS® Number | X12212245 |
| Property Type | Single Family |
| Community Name | South T |
| Amenities Near By | Park, Place Of Worship, Public Transit, Schools |
| Community Features | Pets Not Allowed, School Bus |
| Features | Carpet Free |
| Parking Space Total | 2 |
| Pool Type | Outdoor Pool |
Building
| Bathroom Total | 1 |
| Bedrooms Above Ground | 2 |
| Bedrooms Total | 2 |
| Amenities | Exercise Centre, Party Room, Visitor Parking, Fireplace(s), Separate Heating Controls, Separate Electricity Meters |
| Appliances | Water Heater |
| Cooling Type | Wall Unit |
| Exterior Finish | Brick |
| Fireplace Present | Yes |
| Heating Fuel | Natural Gas |
| Heating Type | Baseboard Heaters |
| Size Interior | 800 - 899 Sqft |
| Type | Apartment |
Parking
| No Garage |
Land
| Acreage | No |
| Land Amenities | Park, Place Of Worship, Public Transit, Schools |
Rooms
| Level | Type | Length | Width | Dimensions |
|---|---|---|---|---|
| Main Level | Kitchen | 2.03 m | 2.36 m | 2.03 m x 2.36 m |
| Main Level | Living Room | 3.42 m | 4.88 m | 3.42 m x 4.88 m |
| Main Level | Dining Room | 3.14 m | 2.45 m | 3.14 m x 2.45 m |
| Main Level | Primary Bedroom | 3.34 m | 4.37 m | 3.34 m x 4.37 m |
| Main Level | Bedroom 2 | 3.12 m | 4.37 m | 3.12 m x 4.37 m |
| Main Level | Bathroom | 1.56 m | 1.82 m | 1.56 m x 1.82 m |
| Main Level | Other | 2 m | 2 m | 2 m x 2 m |
https://www.realtor.ca/real-estate/28450360/120-725-deveron-crescent-london-south-south-t-south-t
Interested?
Contact us for more information

