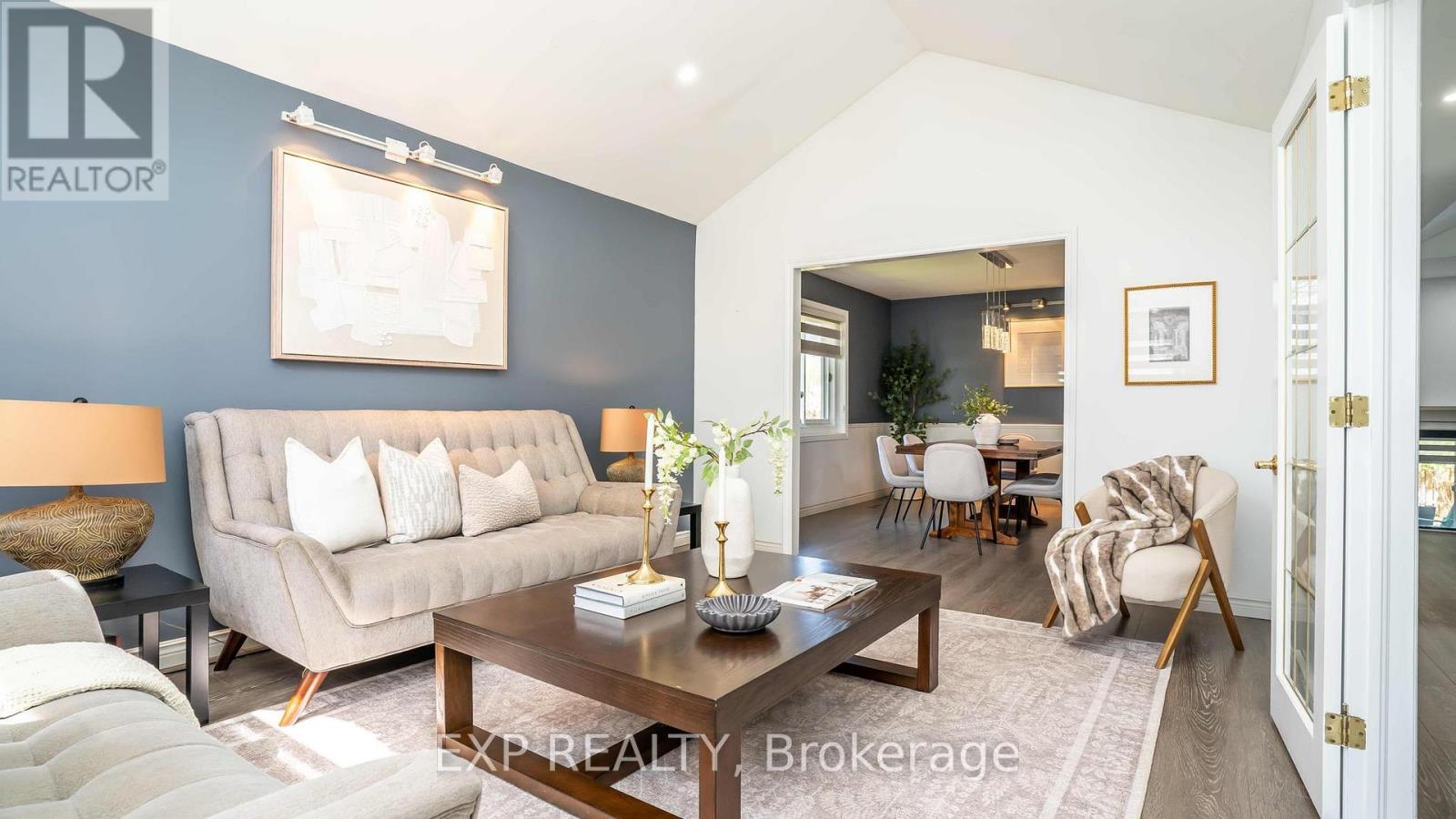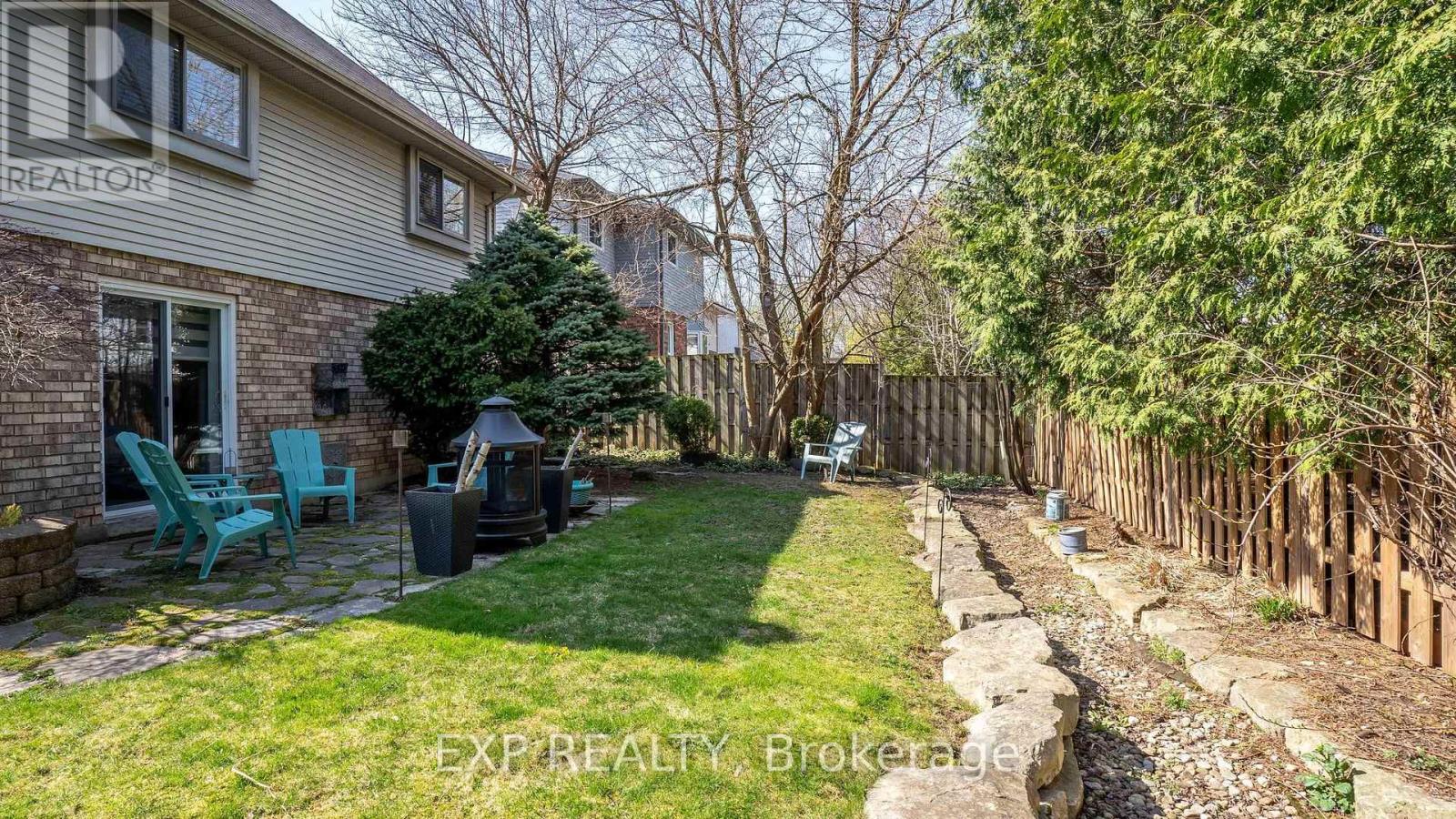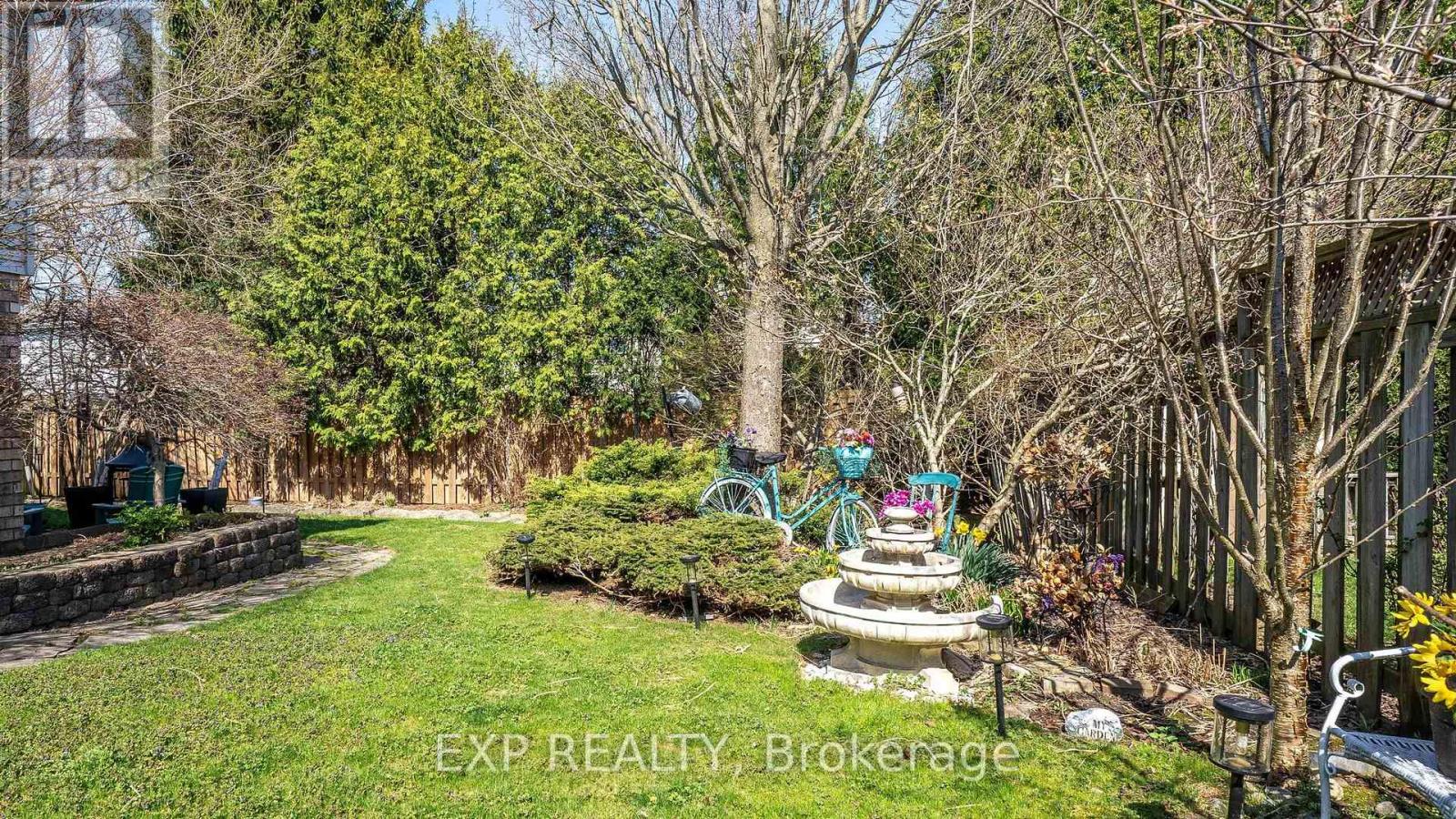4 Bedroom
3 Bathroom
2000 - 2500 sqft
Fireplace
Central Air Conditioning
Forced Air
$799,900
Welcome to 124 Robinson Lane, a beautifully maintained 4-level back split located in the Stoneybrook Neighbourhood, one of North Londons most sought-after areas. The bright main floor offers spacious living & dining areas that flow into a modern kitchen featuring ample cabinetry, a large eat-at island with a stone countertop, & convenient access to a private backyard deck perfect for morning coffee & summer entertaining. The upper level includes three well-sized bedrooms, including a primary suite with a private 3-piece ensuite, plus a stylish 4-piece main bathroom. The walkout lower level adds functional living space with a fourth bedroom, another full bathroom, & a generous family room complete with a gas fireplace* & sliding doors leading to a peaceful stone patio. The fully finished basement (4th level) features a versatile bonus room ideal for a playroom, home office, or gym, along with laundry & extra storage space. Additional updates include custom window coverings, pot lights, glass stair railings, updated flooring & stone countertops in the bathrooms & on the kitchen. Conveniently located close to top-rated schools, parks, shopping, restaurants, Masonville Mall, Western University, & University Hospital this move-in ready home blends comfort, functionality & location. (id:50169)
Open House
This property has open houses!
Starts at:
2:00 pm
Ends at:
4:00 pm
Property Details
|
MLS® Number
|
X12104658 |
|
Property Type
|
Single Family |
|
Community Name
|
North G |
|
Amenities Near By
|
Schools, Hospital |
|
Equipment Type
|
Water Heater |
|
Features
|
Sloping, Flat Site, Sump Pump |
|
Parking Space Total
|
4 |
|
Rental Equipment Type
|
Water Heater |
|
Structure
|
Deck, Patio(s) |
Building
|
Bathroom Total
|
3 |
|
Bedrooms Above Ground
|
3 |
|
Bedrooms Below Ground
|
1 |
|
Bedrooms Total
|
4 |
|
Amenities
|
Fireplace(s) |
|
Appliances
|
Water Heater, Water Treatment, Dishwasher, Dryer, Hood Fan, Stove, Washer, Window Coverings, Refrigerator |
|
Basement Development
|
Finished |
|
Basement Type
|
N/a (finished) |
|
Construction Style Attachment
|
Detached |
|
Construction Style Split Level
|
Backsplit |
|
Cooling Type
|
Central Air Conditioning |
|
Exterior Finish
|
Brick, Vinyl Siding |
|
Fire Protection
|
Smoke Detectors, Security System |
|
Fireplace Present
|
Yes |
|
Fireplace Total
|
1 |
|
Foundation Type
|
Concrete |
|
Heating Fuel
|
Natural Gas |
|
Heating Type
|
Forced Air |
|
Size Interior
|
2000 - 2500 Sqft |
|
Type
|
House |
|
Utility Water
|
Municipal Water |
Parking
Land
|
Acreage
|
No |
|
Fence Type
|
Fenced Yard |
|
Land Amenities
|
Schools, Hospital |
|
Sewer
|
Sanitary Sewer |
|
Size Depth
|
109 Ft ,10 In |
|
Size Frontage
|
60 Ft ,10 In |
|
Size Irregular
|
60.9 X 109.9 Ft ; 107.41ft. X 60.91ft X 109.89ft X 60.86ft |
|
Size Total Text
|
60.9 X 109.9 Ft ; 107.41ft. X 60.91ft X 109.89ft X 60.86ft|under 1/2 Acre |
|
Zoning Description
|
R1-6 |
Rooms
| Level |
Type |
Length |
Width |
Dimensions |
|
Second Level |
Primary Bedroom |
4.29 m |
3.73 m |
4.29 m x 3.73 m |
|
Second Level |
Bedroom 2 |
3.73 m |
3.18 m |
3.73 m x 3.18 m |
|
Second Level |
Bedroom 3 |
3.5 m |
3.33 m |
3.5 m x 3.33 m |
|
Basement |
Office |
3.51 m |
2.82 m |
3.51 m x 2.82 m |
|
Basement |
Other |
5.58 m |
1.7 m |
5.58 m x 1.7 m |
|
Basement |
Recreational, Games Room |
9.06 m |
3.44 m |
9.06 m x 3.44 m |
|
Basement |
Laundry Room |
3.51 m |
2.45 m |
3.51 m x 2.45 m |
|
Lower Level |
Family Room |
7.25 m |
5.57 m |
7.25 m x 5.57 m |
|
Lower Level |
Bedroom 4 |
4.02 m |
3.42 m |
4.02 m x 3.42 m |
|
Main Level |
Living Room |
5.32 m |
3.73 m |
5.32 m x 3.73 m |
|
Main Level |
Dining Room |
3.99 m |
3.58 m |
3.99 m x 3.58 m |
|
Main Level |
Kitchen |
5.52 m |
3.81 m |
5.52 m x 3.81 m |
Utilities
|
Cable
|
Available |
|
Sewer
|
Installed |
https://www.realtor.ca/real-estate/28216543/124-robinson-lane-london-north-north-g-north-g






































