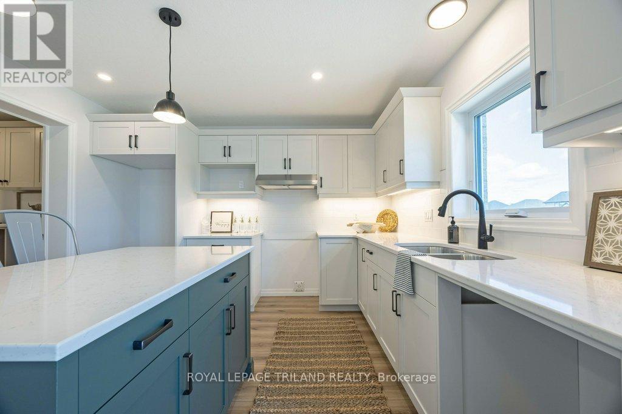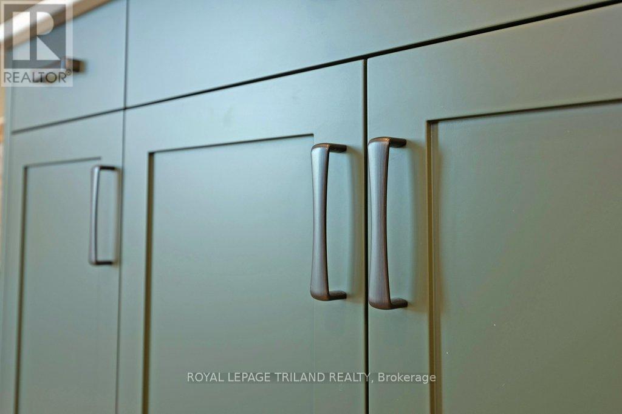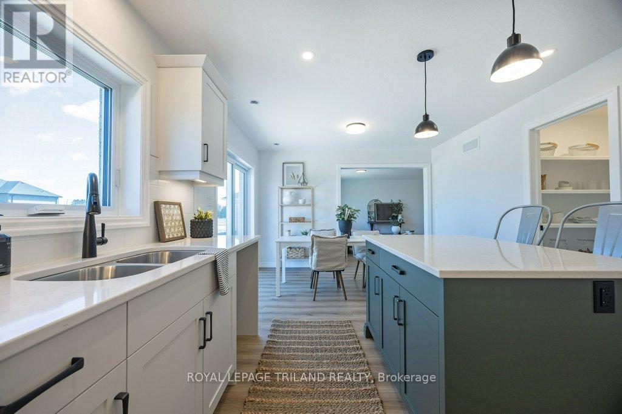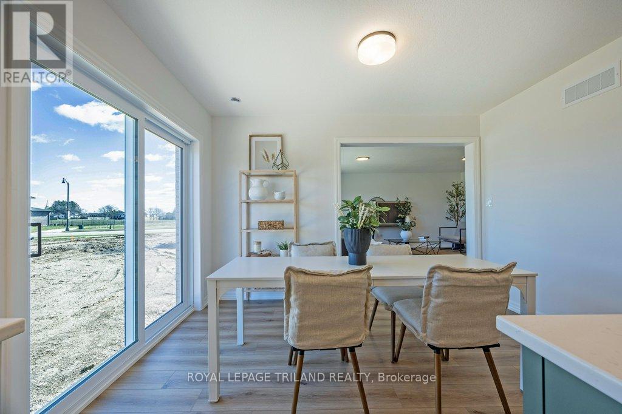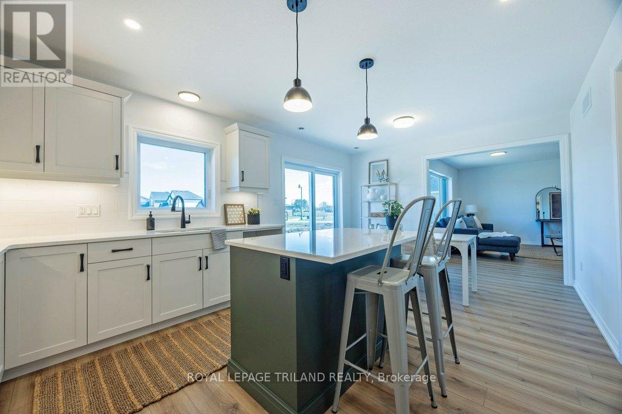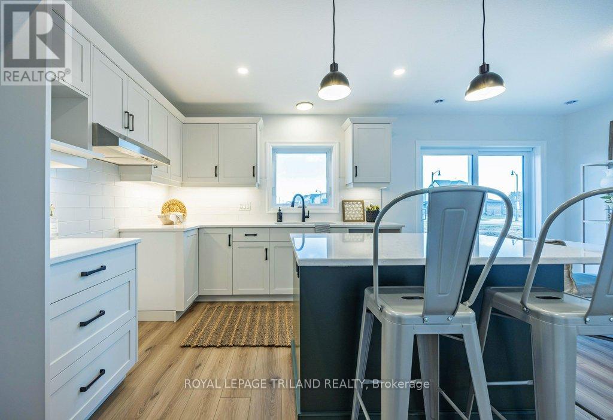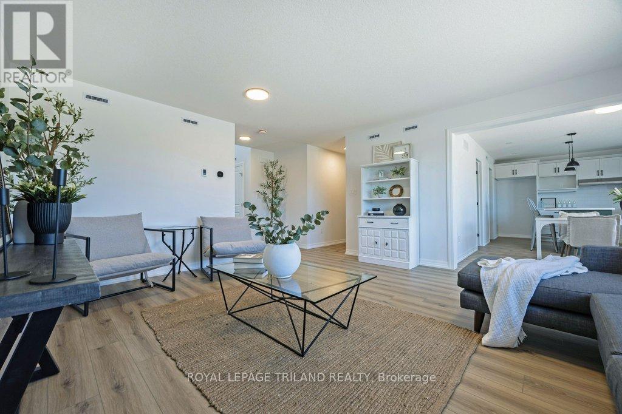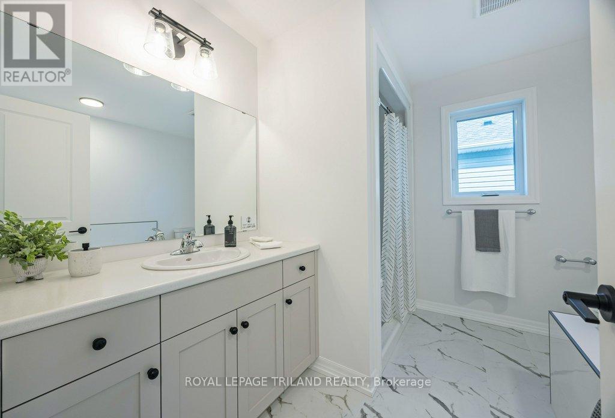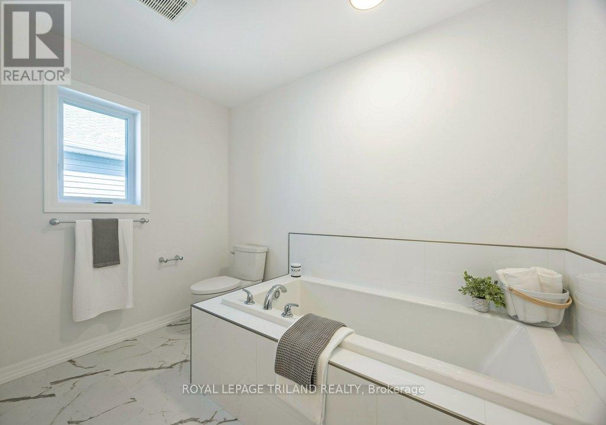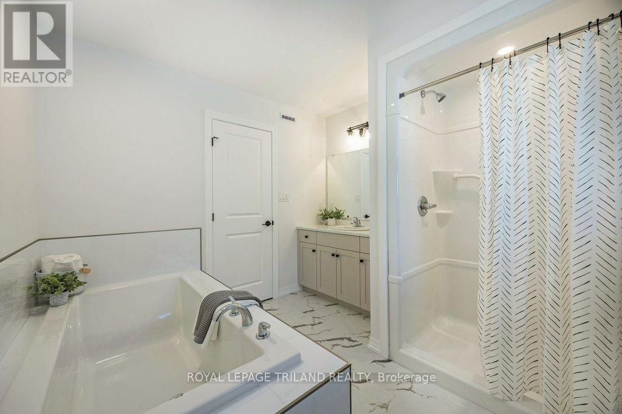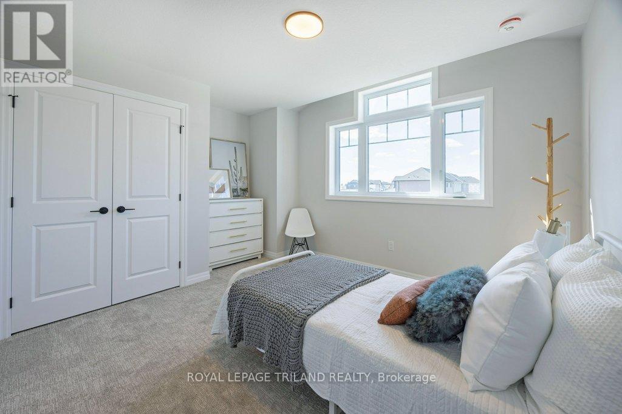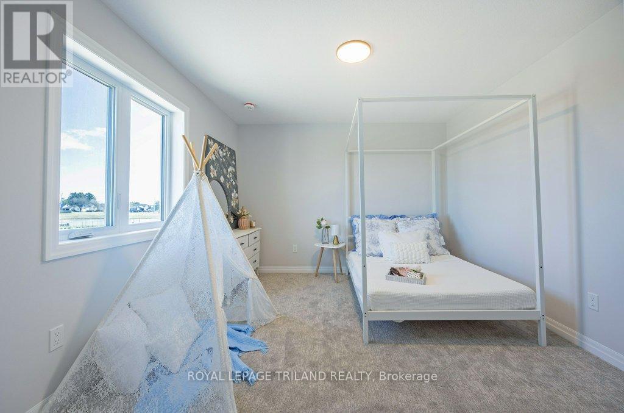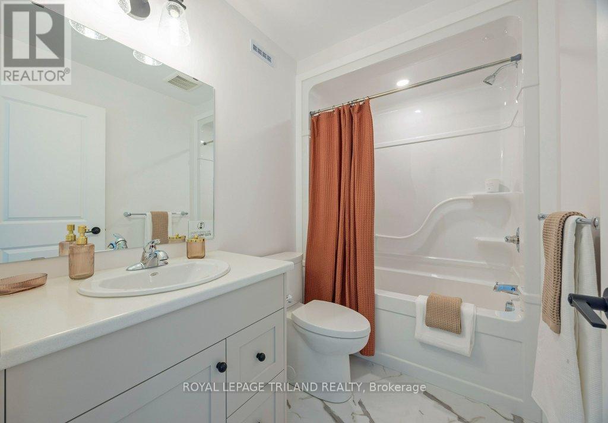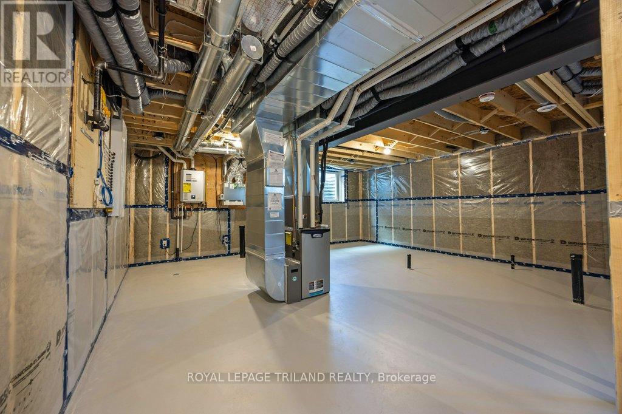133 Empire Parkway St. Thomas, Ontario N5R 0N5
$729,900
Welcome to the Livingston model, a Doug Tarry built 1,847 square foot., 2 Storey home located in Harvest Run. This home backs onto a trail and a close walk to a beautiful park! The main floor features a spacious Great Room, Dining area and Kitchen with quartz countertops and a large walk-in Pantry giving you plenty of room for entertaining family and friends. Conveniently located in the mud room is laundry with tub. The upstairs is complete with 3 spacious bedrooms and 2 bathrooms. The Primary Suite includes a large walk-in closet and a 4-piece ensuite including a soaker tub. The lower level is a blank canvas with egress windows ready for you to create the perfect space for you and your family. Double car garage. Not only are Doug Tarry Homes Energy Star Certified, High Performance and Net Zero Ready but Doug Tarry is making it even easier to own your first home. Reach out for more informations on the First Time Home Buyer Promotion! Welcome Home! (id:50169)
Property Details
| MLS® Number | X12107226 |
| Property Type | Single Family |
| Community Name | St. Thomas |
| Amenities Near By | Hospital, Park |
| Community Features | Community Centre |
| Features | Flat Site |
| Parking Space Total | 4 |
| Structure | Porch |
Building
| Bathroom Total | 3 |
| Bedrooms Above Ground | 3 |
| Bedrooms Total | 3 |
| Age | New Building |
| Appliances | Garage Door Opener Remote(s), Water Meter, Garage Door Opener, Hood Fan |
| Basement Development | Unfinished |
| Basement Type | N/a (unfinished) |
| Construction Style Attachment | Detached |
| Exterior Finish | Brick Facing, Vinyl Siding |
| Fire Protection | Smoke Detectors |
| Foundation Type | Poured Concrete |
| Half Bath Total | 1 |
| Heating Fuel | Natural Gas |
| Heating Type | Heat Pump |
| Stories Total | 2 |
| Size Interior | 1500 - 2000 Sqft |
| Type | House |
| Utility Water | Municipal Water |
Parking
| Attached Garage | |
| Garage |
Land
| Acreage | No |
| Fence Type | Partially Fenced |
| Land Amenities | Hospital, Park |
| Sewer | Sanitary Sewer |
| Size Depth | 114 Ft ,9 In |
| Size Frontage | 45 Ft |
| Size Irregular | 45 X 114.8 Ft |
| Size Total Text | 45 X 114.8 Ft|under 1/2 Acre |
| Zoning Description | R3a-26 |
Rooms
| Level | Type | Length | Width | Dimensions |
|---|---|---|---|---|
| Second Level | Primary Bedroom | 4.8463 m | 3.5966 m | 4.8463 m x 3.5966 m |
| Second Level | Bedroom 2 | 3.3528 m | 3.3833 m | 3.3528 m x 3.3833 m |
| Second Level | Bedroom 3 | 3.81 m | 3.4747 m | 3.81 m x 3.4747 m |
| Main Level | Laundry Room | 1.8898 m | 2.6822 m | 1.8898 m x 2.6822 m |
| Main Level | Kitchen | 2.7767 m | 3.3863 m | 2.7767 m x 3.3863 m |
| Main Level | Dining Room | 2.4719 m | 3.3863 m | 2.4719 m x 3.3863 m |
| Main Level | Great Room | 4.511 m | 5.0902 m | 4.511 m x 5.0902 m |
Utilities
| Cable | Installed |
| Electricity | Installed |
| Sewer | Installed |
https://www.realtor.ca/real-estate/28222515/133-empire-parkway-st-thomas-st-thomas
Interested?
Contact us for more information















