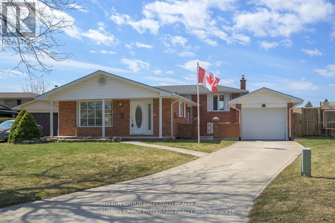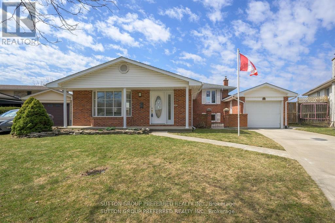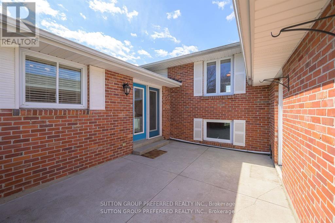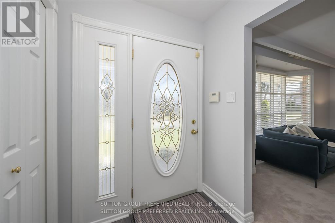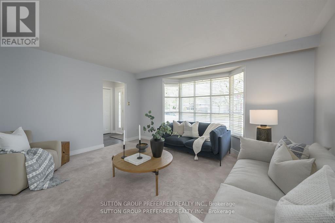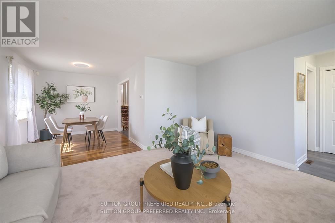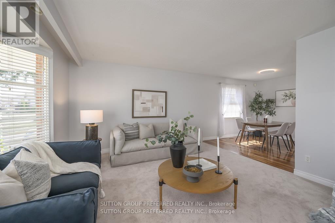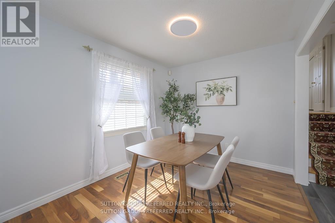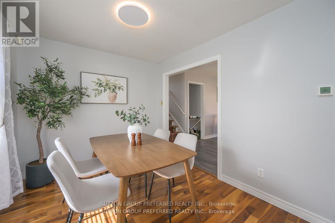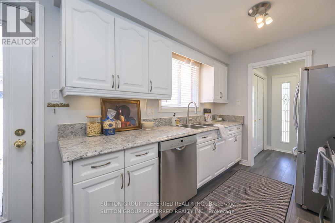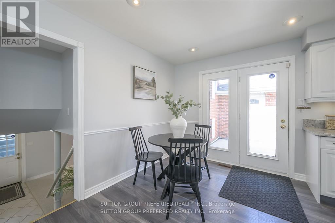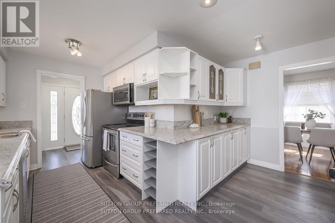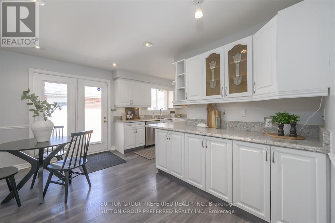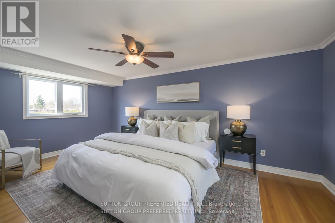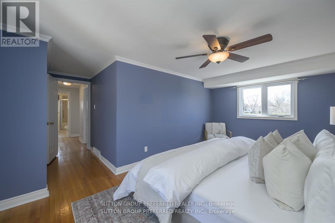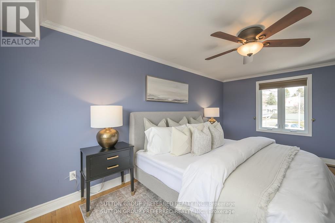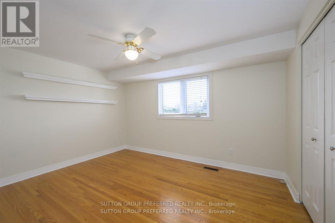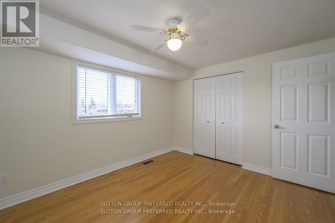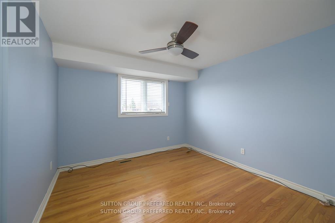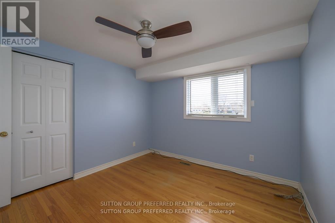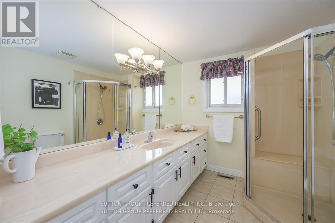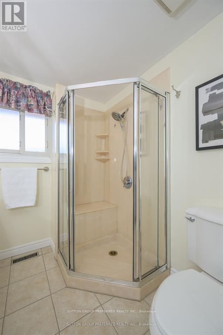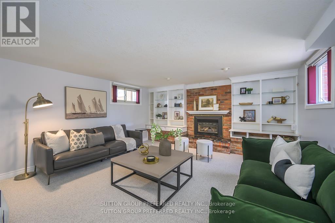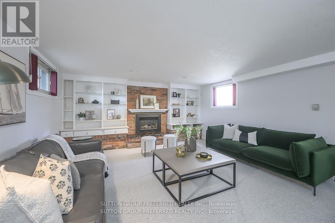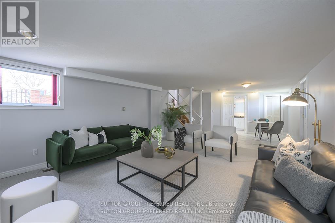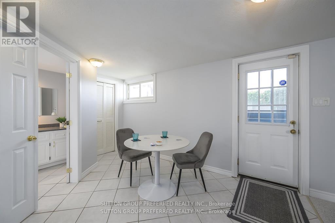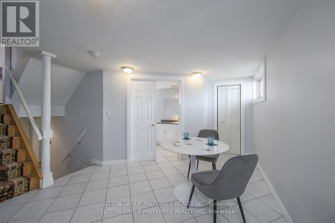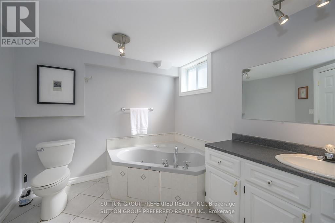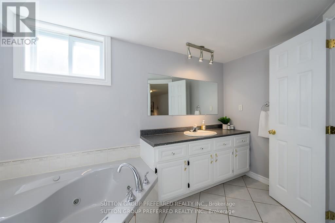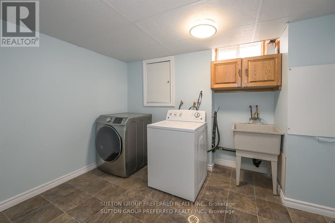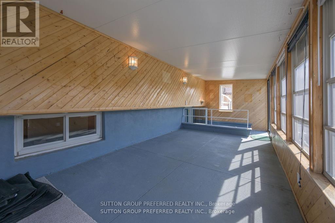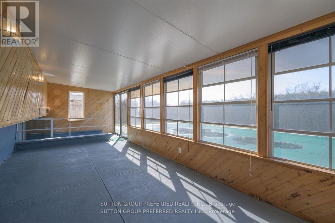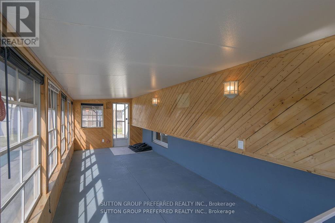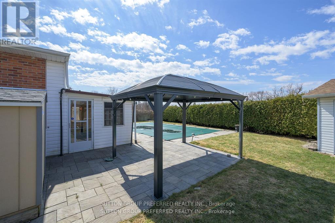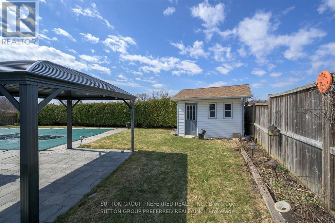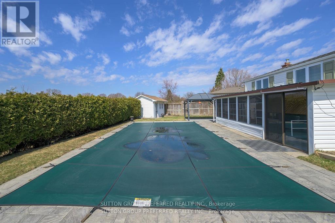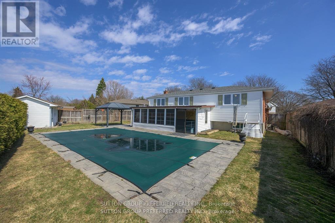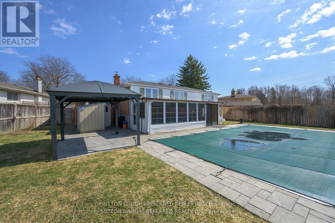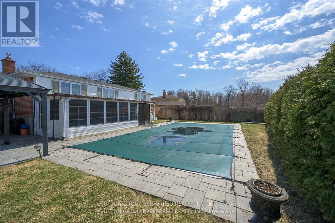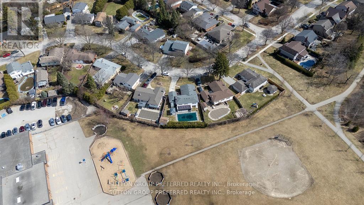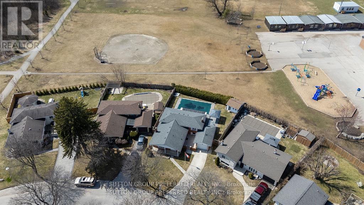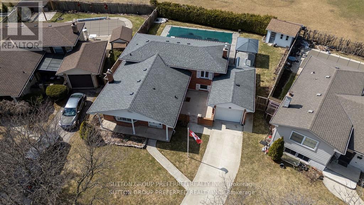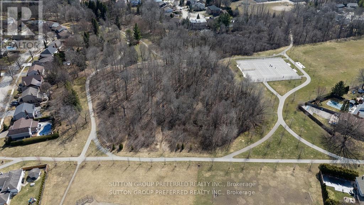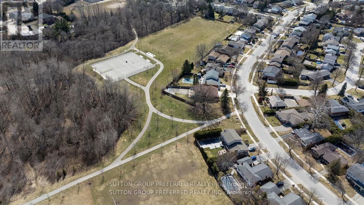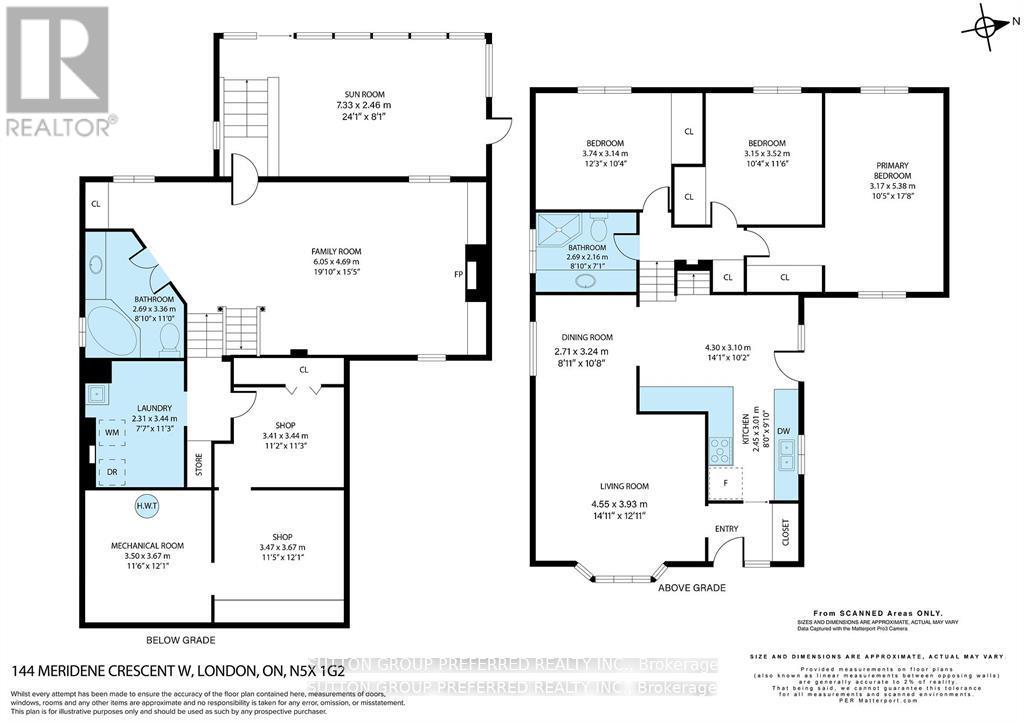144 Meridene Crescent W London North (North G), Ontario N5X 1G2
$699,900
OLD STONEYBROOK - Welcome to 144 Meridene Cres. Highly coveted North London Location on a very quiet street, 3 doors down to Hastings Park and backing onto the sports fields of Stoneybrook Public School. Close to Masonville Mall and all the amenities North London offers. This Roy James-built home has been a much-loved and well-maintained family home by the current owners for many years. Generous pie-shaped lot appr 50ft at the front and appr 80ft across the rear. Practical 4 Level back split floor plan. Generous living spaces on the main level include a family-friendly open kitchen design and generous living & dining areas. Picture family meals and gatherings within the very spacious exterior courtyard just off the kitchen. The courtyard includes a gas barbecue hook-up. On the upper level you'll discover three generous bedrooms, all with hardwood floors and spacious closets. A massive family room with a fireplace and built-ins will undoubtedly be the gathering place for family get-togethers and hosting friends, just a few steps down from the kitchen. The lowest level offers two additional spaces left for your imagination and family needs. What a perfect time to acquire this home. The west-exposed rear yard offers a 32X16 heated swimming pool and a large enclosed sunroom across the back of the home. The gas-powered pool heater is appr 6 years old, and to keep costs as reasonable as possible, solar heating has been added to the heating system. Other improvements and upgrades of note: All bedroom windows replaced in the last 3 years, most others within the last 10 years. The roof shingles were replaced in 2018 with 30-year shingles. The Furnace and A/C were replaced in 2022. The Hot Water tank is owned. Motivated seller. Put this home at the top of your list to see, you won't be disappointed! (id:50169)
Property Details
| MLS® Number | X12160119 |
| Property Type | Single Family |
| Community Name | North G |
| Features | Flat Site |
| Parking Space Total | 3 |
| Pool Type | Inground Pool |
| Structure | Deck, Patio(s), Porch |
Building
| Bathroom Total | 2 |
| Bedrooms Above Ground | 3 |
| Bedrooms Total | 3 |
| Age | 51 To 99 Years |
| Amenities | Fireplace(s) |
| Appliances | Garage Door Opener Remote(s), Water Heater, Dishwasher, Dryer, Stove, Washer, Refrigerator |
| Basement Development | Finished |
| Basement Type | N/a (finished) |
| Construction Status | Insulation Upgraded |
| Construction Style Attachment | Detached |
| Construction Style Split Level | Backsplit |
| Cooling Type | Central Air Conditioning |
| Exterior Finish | Brick |
| Fireplace Present | Yes |
| Fireplace Total | 1 |
| Foundation Type | Concrete |
| Heating Fuel | Natural Gas |
| Heating Type | Forced Air |
| Size Interior | 1100 - 1500 Sqft |
| Type | House |
| Utility Water | Municipal Water |
Parking
| Attached Garage | |
| Garage |
Land
| Acreage | No |
| Landscape Features | Landscaped |
| Sewer | Sanitary Sewer |
| Size Depth | 110 Ft ,3 In |
| Size Frontage | 49 Ft ,9 In |
| Size Irregular | 49.8 X 110.3 Ft |
| Size Total Text | 49.8 X 110.3 Ft |
Rooms
| Level | Type | Length | Width | Dimensions |
|---|---|---|---|---|
| Second Level | Primary Bedroom | 3.35 m | 5.28 m | 3.35 m x 5.28 m |
| Second Level | Bedroom | 3.2 m | 3.35 m | 3.2 m x 3.35 m |
| Second Level | Bedroom | 3.66 m | 3.15 m | 3.66 m x 3.15 m |
| Third Level | Family Room | 8.83 m | 4.67 m | 8.83 m x 4.67 m |
| Lower Level | Laundry Room | 3.58 m | 2.74 m | 3.58 m x 2.74 m |
| Main Level | Living Room | 4.57 m | 3.96 m | 4.57 m x 3.96 m |
| Main Level | Dining Room | 2.72 m | 3.16 m | 2.72 m x 3.16 m |
| Main Level | Kitchen | 2.44 m | 5.49 m | 2.44 m x 5.49 m |
| Main Level | Other | 4.27 m | 3.05 m | 4.27 m x 3.05 m |
https://www.realtor.ca/real-estate/28338757/144-meridene-crescent-w-london-north-north-g-north-g
Interested?
Contact us for more information

