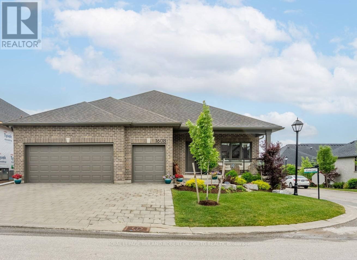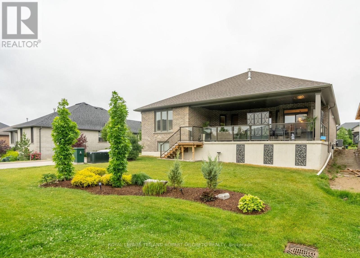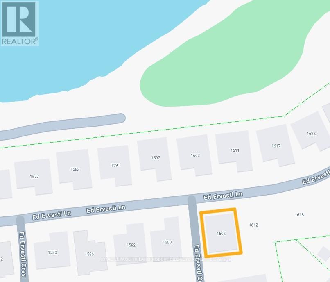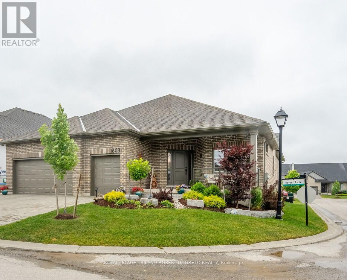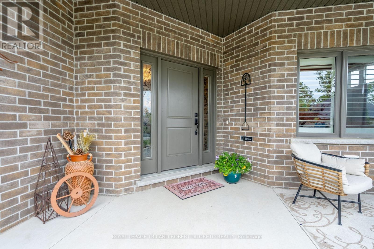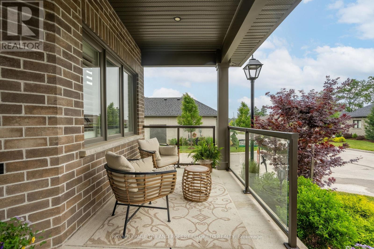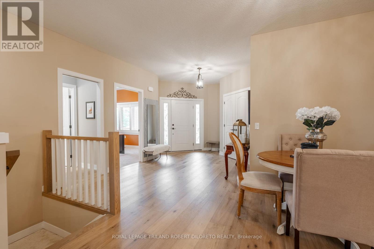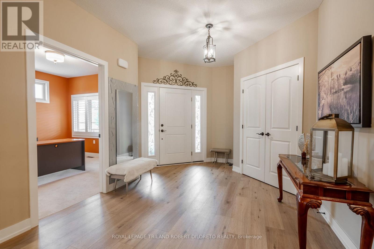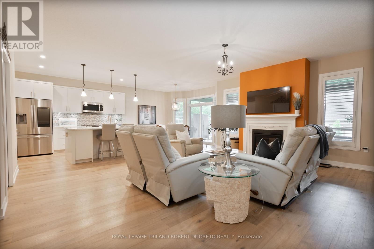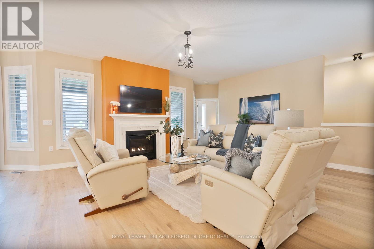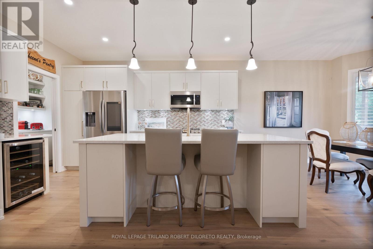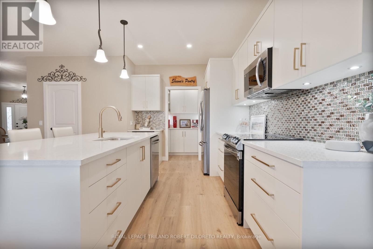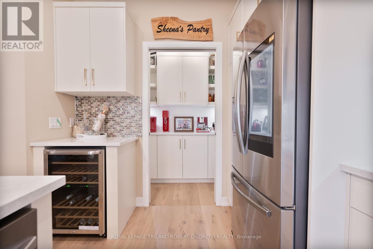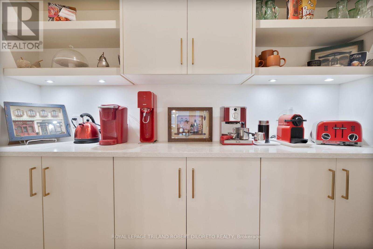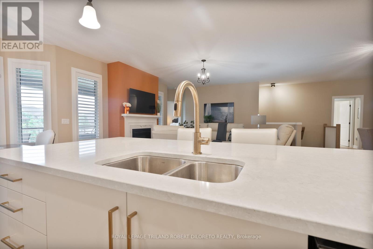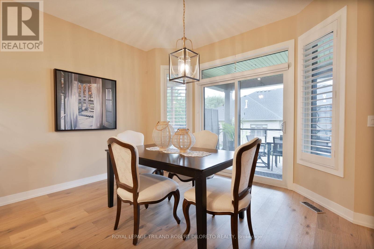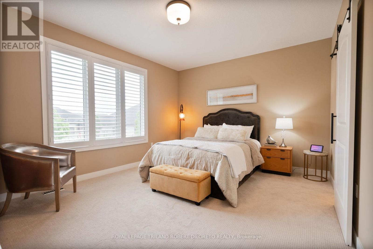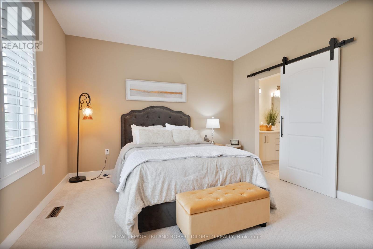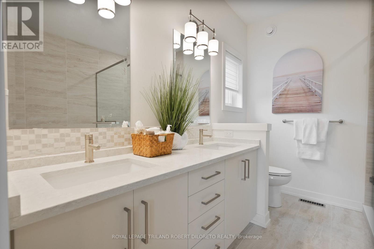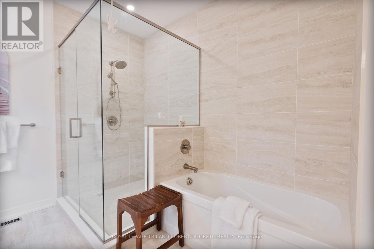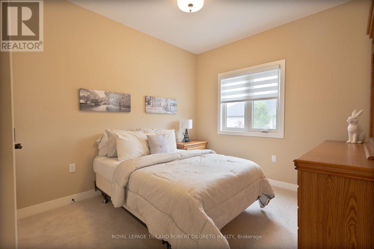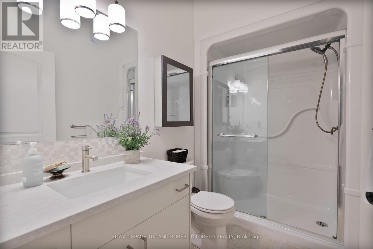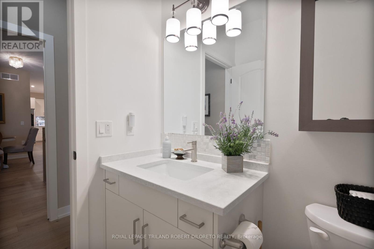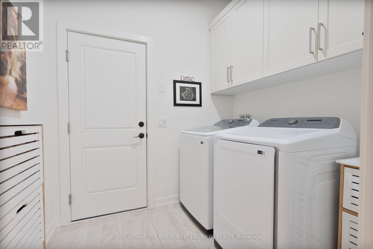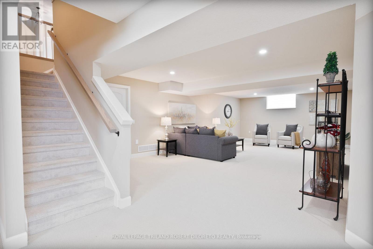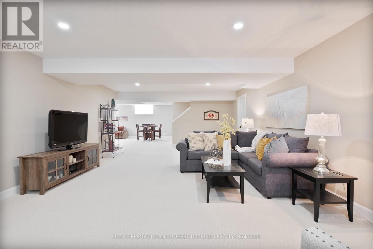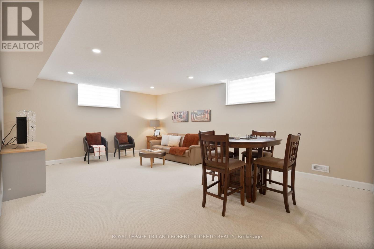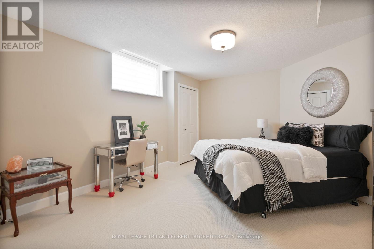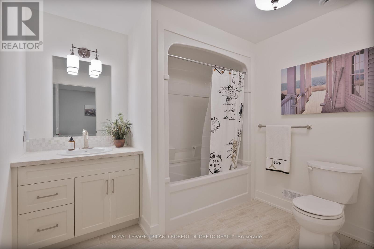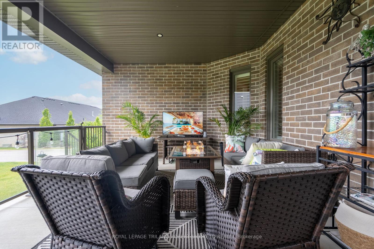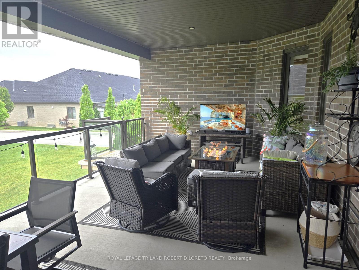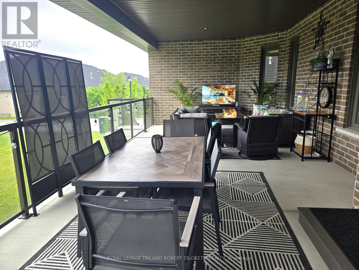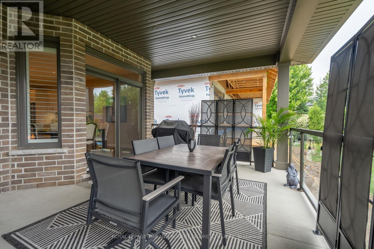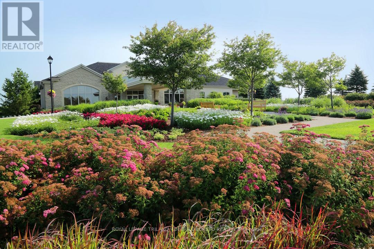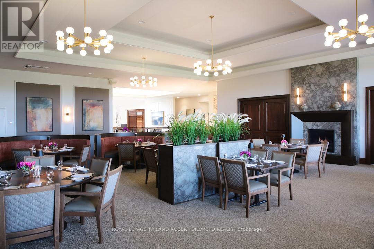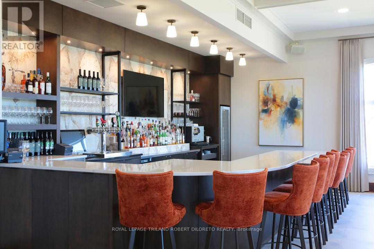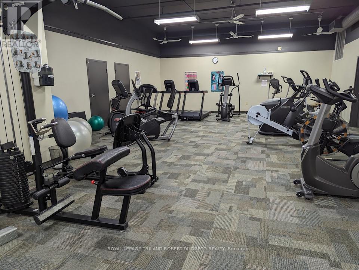1608 Ed Ervasti Lane London South (South A), Ontario N6K 5R7
$849,900
Discover the perfect blend of elegance and comfort in this stunning & immaculate 3+1 bedroom (office can be 3rd main floor bedroom), 3 full bathroom executive one floor with double garage & golf cart bay all nestled within the exclusive Riverbend Golf Community for active adults 50+! Built in 2022, this beautiful home offers modern luxury designed for minimal maintenance and maximum enjoyment with quality upgrades throughout! Features include: attractive curb appeal with large covered front porch; spacious open concept layout; custom window treatments feature "California Shutters" and "ShadoMattic Zebra" blinds that provide both style and functionality; attractive blonde engineered hardwood floors; huge great room w/gas fireplace opens to elegant custom kitchen with premium Samsung appliance package, island, beverage bar w/wine fridge & fantastic butlers pantry upgrade w/ample cabinets; main floor laundry; main floor primary with luxe 5pc ensuite; beautifully finished & massive light-filled lower level boasts basement floor upgrade with under-slab insulation for added comfort, 2 family rooms, bedroom, 4pc bath & loads of storage; the expansive covered rear deck offers year-round outdoor enjoyment with BBQ gas line & convenient cable access for seamless entertainment. Living in the Riverbend Golf Community means embracing an active lifestyle with exclusive access to championship golf at your doorstep, clubhouse dining & social facilities, and a vibrant community of like-minded neighbors. Please note this is not a condo sale. Current Land lease & maintenance fees apply--$633.61/month for maintenance, $958.27/month land lease & minimum annual $900 food & beverage charge. An added benefit for buyers is the elimination of land transfer tax, representing significant savings on your purchase. Lifestyle and convenience second to none in a community like no other! (id:50169)
Property Details
| MLS® Number | X12236215 |
| Property Type | Single Family |
| Community Name | South A |
| Community Features | Community Centre |
| Equipment Type | Water Heater |
| Parking Space Total | 5 |
| Rental Equipment Type | Water Heater |
| Structure | Porch, Deck |
Building
| Bathroom Total | 3 |
| Bedrooms Above Ground | 3 |
| Bedrooms Below Ground | 1 |
| Bedrooms Total | 4 |
| Amenities | Fireplace(s), Security/concierge |
| Appliances | Garage Door Opener Remote(s), Central Vacuum, Dishwasher, Dryer, Garage Door Opener, Stove, Washer, Window Coverings, Refrigerator |
| Architectural Style | Bungalow |
| Basement Development | Finished |
| Basement Type | N/a (finished) |
| Construction Style Attachment | Detached |
| Cooling Type | Central Air Conditioning |
| Exterior Finish | Brick |
| Foundation Type | Concrete |
| Heating Fuel | Natural Gas |
| Heating Type | Forced Air |
| Stories Total | 1 |
| Size Interior | 1500 - 2000 Sqft |
| Type | House |
| Utility Water | Municipal Water |
Parking
| Attached Garage | |
| Garage |
Land
| Acreage | No |
| Landscape Features | Landscaped |
| Sewer | Sanitary Sewer |
| Size Frontage | 53 Ft ,2 In |
| Size Irregular | 53.2 Ft |
| Size Total Text | 53.2 Ft |
| Zoning Description | R6-5(7) |
Rooms
| Level | Type | Length | Width | Dimensions |
|---|---|---|---|---|
| Lower Level | Recreational, Games Room | 6.68 m | 5.88 m | 6.68 m x 5.88 m |
| Lower Level | Bedroom | 5.32 m | 3.8 m | 5.32 m x 3.8 m |
| Lower Level | Utility Room | 10.47 m | 6.24 m | 10.47 m x 6.24 m |
| Lower Level | Family Room | 8.87 m | 5.51 m | 8.87 m x 5.51 m |
| Main Level | Foyer | 5.54 m | 3.56 m | 5.54 m x 3.56 m |
| Main Level | Office | 3.96 m | 3.15 m | 3.96 m x 3.15 m |
| Main Level | Living Room | 6.68 m | 5.95 m | 6.68 m x 5.95 m |
| Main Level | Kitchen | 4.01 m | 3.51 m | 4.01 m x 3.51 m |
| Main Level | Eating Area | 2.04 m | 1.82 m | 2.04 m x 1.82 m |
| Main Level | Dining Room | 3.51 m | 3.25 m | 3.51 m x 3.25 m |
| Main Level | Primary Bedroom | 5.32 m | 4.17 m | 5.32 m x 4.17 m |
| Main Level | Bedroom | 3.96 m | 2.97 m | 3.96 m x 2.97 m |
| Main Level | Laundry Room | 2.27 m | 1.92 m | 2.27 m x 1.92 m |
https://www.realtor.ca/real-estate/28500667/1608-ed-ervasti-lane-london-south-south-a-south-a
Interested?
Contact us for more information

