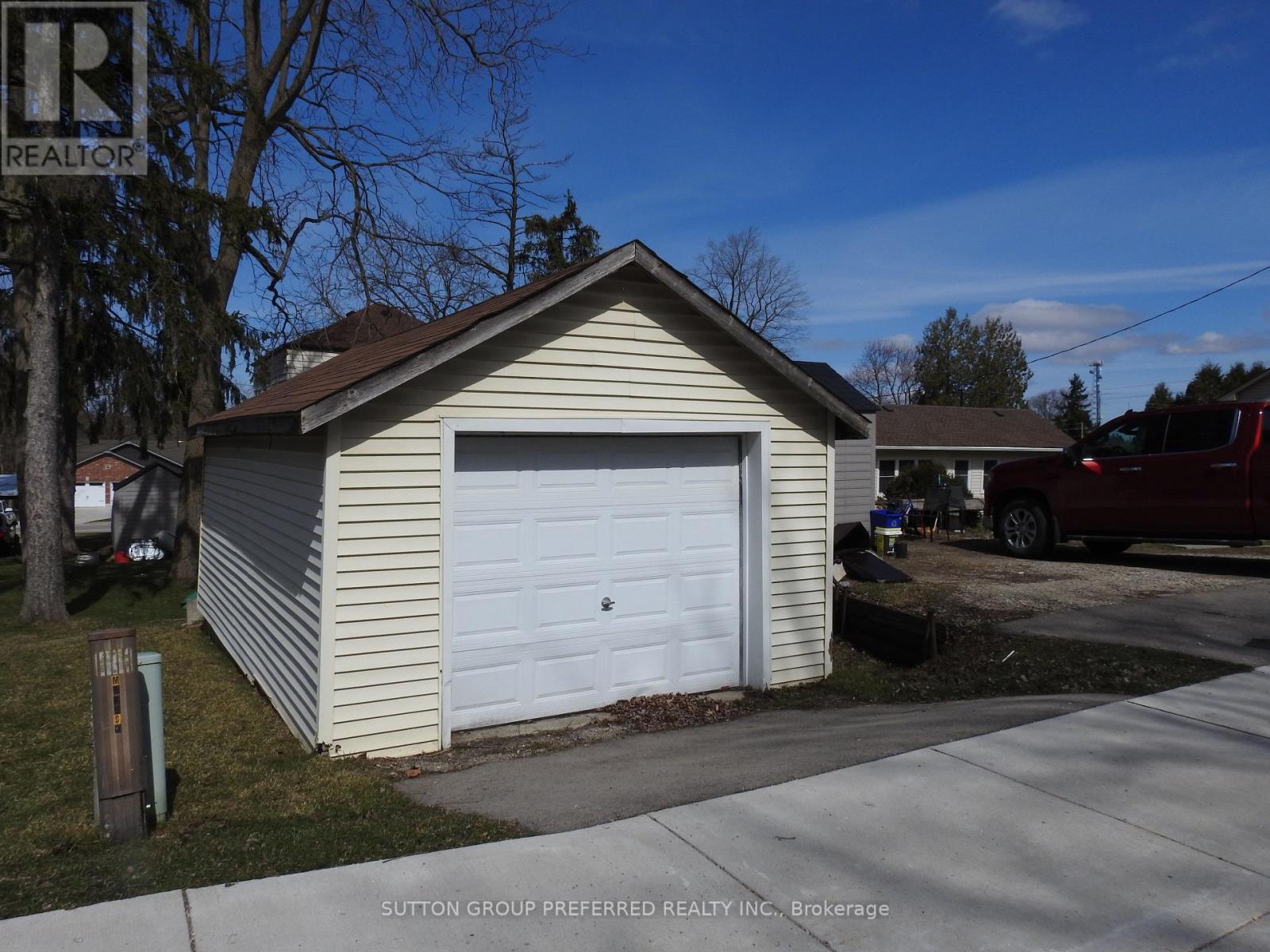166 Charles Street E Ingersoll (Ingersoll - South), Ontario N5C 1K2
$559,166
New to market! CASH FLOW POSITIVE!! 2 Storey Up and Down duplex with single detached garage. Each tenant has their own driveway as well as separate meters for gas, hydro and water. Main floor features: 3 bedrooms; eat-in kitchen; living room; 4pc bathroom, in-suite laundry/mud room; forced air gas heat and central air. Upper level features: 3 bedrooms; kitchen; living room; 3pc bathroom; baseboard heat and in-suite laundry with 2pce bath. Updates include but not limited to: updated bathroom; some flooring; painting; deck; water heater +++Ample yard space for your tenants and their kids to play in. Close to shopping, restaurants, golf, parks, walking trail, playgrounds & 401/403 for easy commute. This property is cash flow positive for the new owner. (id:50169)
Property Details
| MLS® Number | X12054491 |
| Property Type | Multi-family |
| Community Name | Ingersoll - South |
| Amenities Near By | Hospital, Place Of Worship, Schools |
| Community Features | Community Centre |
| Features | Dry, Carpet Free, Sump Pump |
| Parking Space Total | 6 |
| Structure | Deck, Shed |
Building
| Bathroom Total | 3 |
| Bedrooms Above Ground | 6 |
| Bedrooms Total | 6 |
| Age | 100+ Years |
| Amenities | Separate Electricity Meters, Separate Heating Controls |
| Appliances | Water Heater, Water Meter |
| Basement Development | Unfinished |
| Basement Type | Partial (unfinished) |
| Cooling Type | Central Air Conditioning |
| Exterior Finish | Brick Veneer, Aluminum Siding |
| Fire Protection | Smoke Detectors |
| Foundation Type | Stone |
| Half Bath Total | 1 |
| Heating Fuel | Natural Gas |
| Heating Type | Forced Air |
| Stories Total | 2 |
| Type | Duplex |
| Utility Water | Municipal Water |
Parking
| Detached Garage | |
| Garage |
Land
| Acreage | No |
| Land Amenities | Hospital, Place Of Worship, Schools |
| Landscape Features | Landscaped |
| Sewer | Sanitary Sewer |
| Size Depth | 165 Ft |
| Size Frontage | 59 Ft |
| Size Irregular | 59 X 165 Ft |
| Size Total Text | 59 X 165 Ft|under 1/2 Acre |
| Zoning Description | R2 |
Rooms
| Level | Type | Length | Width | Dimensions |
|---|---|---|---|---|
| Second Level | Bedroom | 3.01 m | 2.77 m | 3.01 m x 2.77 m |
| Second Level | Bedroom | 2.77 m | 2.34 m | 2.77 m x 2.34 m |
| Second Level | Laundry Room | 3.53 m | 2.26 m | 3.53 m x 2.26 m |
| Second Level | Bathroom | 2.68 m | 2.22 m | 2.68 m x 2.22 m |
| Second Level | Living Room | 4.23 m | 3.5 m | 4.23 m x 3.5 m |
| Second Level | Kitchen | 4.84 m | 3.56 m | 4.84 m x 3.56 m |
| Second Level | Primary Bedroom | 3.38 m | 2.77 m | 3.38 m x 2.77 m |
| Main Level | Kitchen | 6.12 m | 3.38 m | 6.12 m x 3.38 m |
| Main Level | Living Room | 4.6 m | 3.99 m | 4.6 m x 3.99 m |
| Main Level | Primary Bedroom | 3.81 m | 3.38 m | 3.81 m x 3.38 m |
| Main Level | Bedroom | 3.01 m | 2.68 m | 3.01 m x 2.68 m |
| Main Level | Bedroom | 3.35 m | 3.08 m | 3.35 m x 3.08 m |
| Main Level | Mud Room | 3.56 m | 1.46 m | 3.56 m x 1.46 m |
| Main Level | Bathroom | 2.31 m | 1.49 m | 2.31 m x 1.49 m |
Interested?
Contact us for more information










