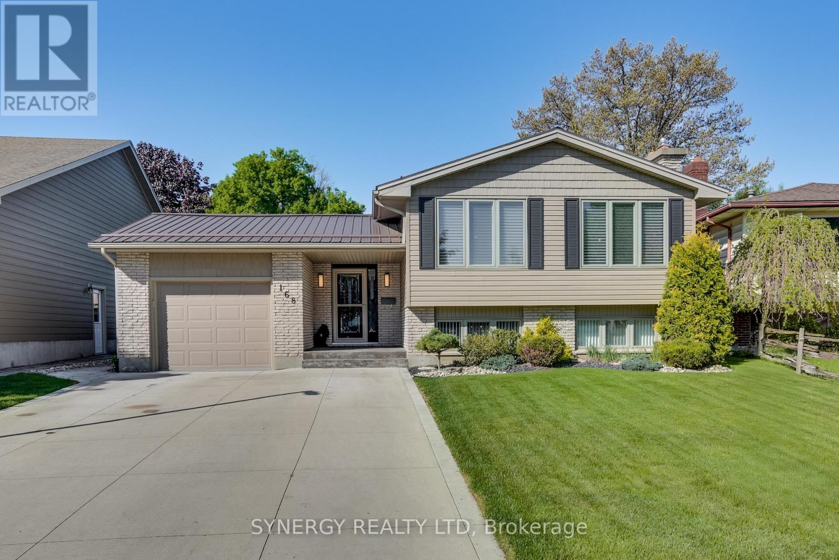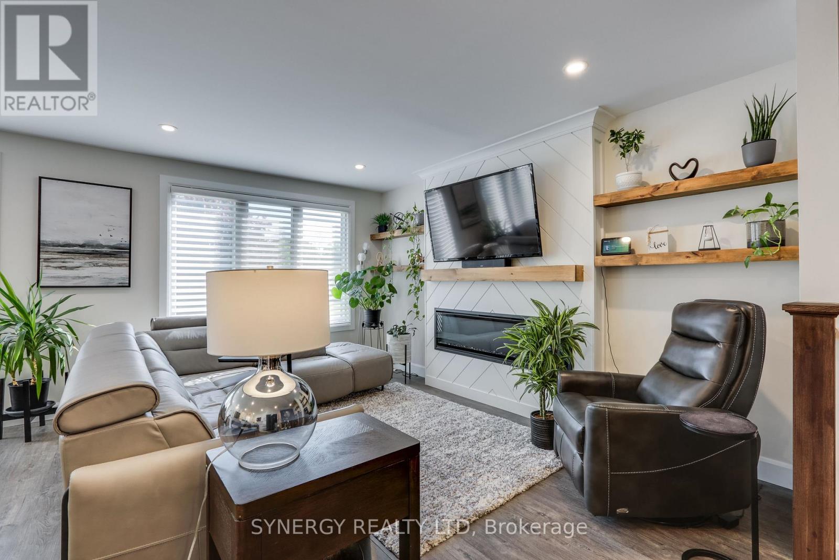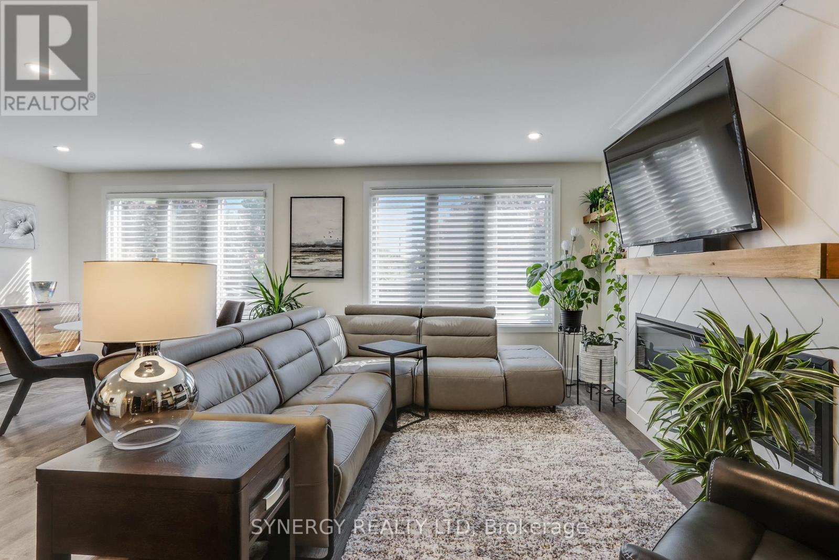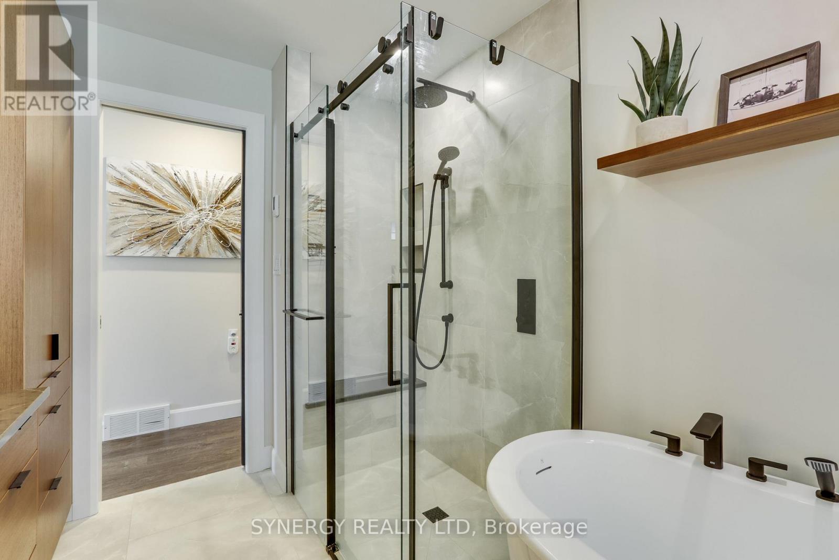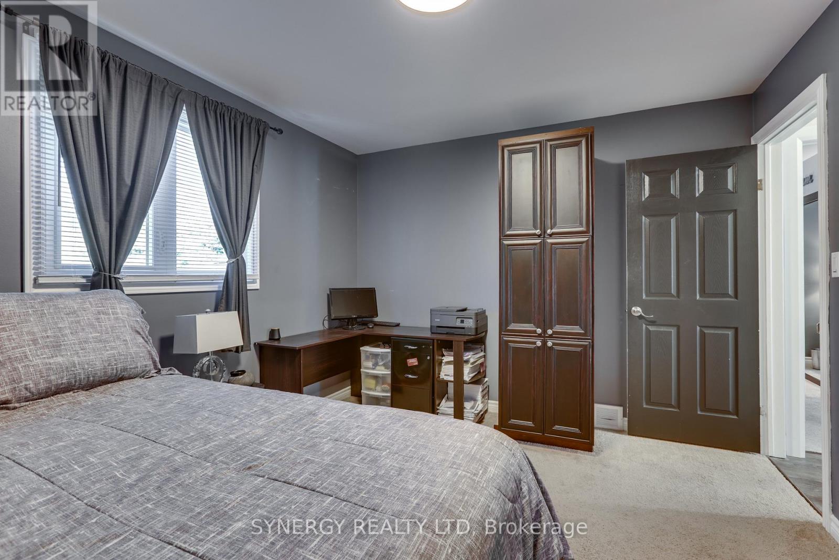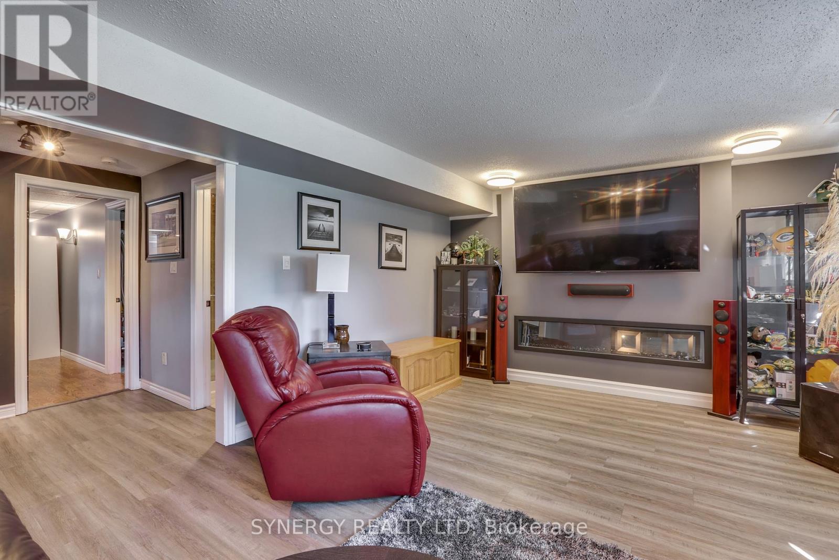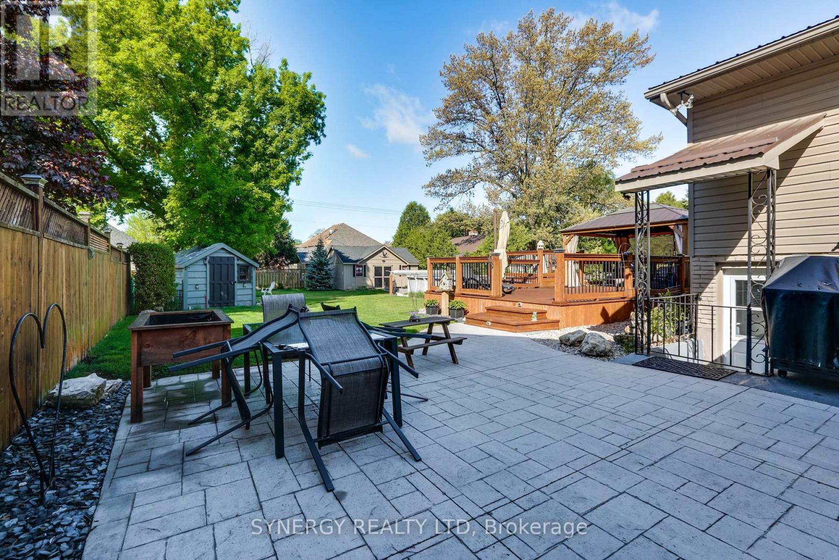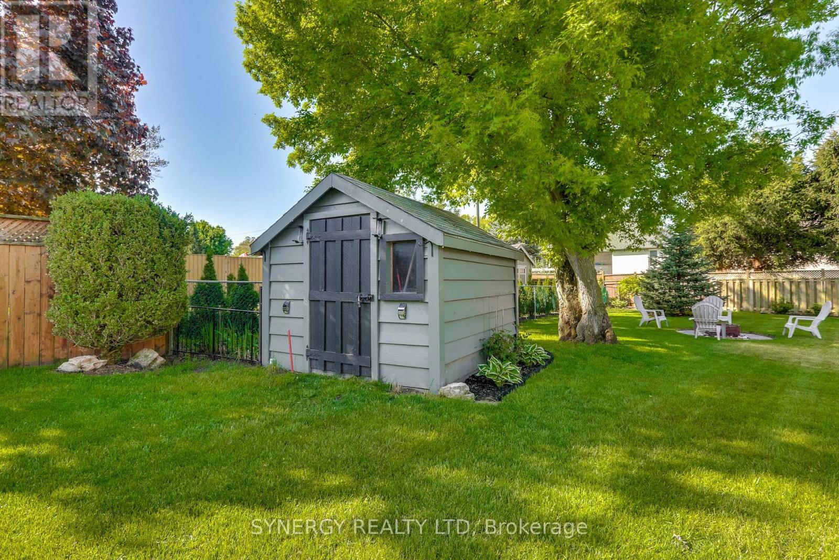4 Bedroom
2 Bathroom
1100 - 1500 sqft
Fireplace
Above Ground Pool
Heat Pump
Landscaped
$699,900
Presenting a beautifully updated 3+1 bedroom, 2 bathroom, 3-level side split, ideally situated in a great neighbourhood on a very spacious lot. Upon entering, you will be greeted by a large tiled foyer that sets the tone for the elegance within leading to a stunning kitchen adorned with quartz countertops, timeless white cabinetry, and modern stainless steel appliances and black sink. The inviting layout includes a central island, ideal for both cooking and casual dining. The living room and family room each boast showpiece fireplaces, providing a warm and welcoming atmosphere. The main floor bath features a full shower and a standalone soaker tub, exemplifying thoughtful design and modern comfort.The lower level features a walkout and ample space, allowing for versatility in use. The fully fenced backyard is breathtaking, you will love the large above-ground pool and substantial deck for outdoor entertaining. The storage shed is cute as a button and well insulated workshop is perfect for your projects. The expansive backyard covered porch offers a perfect retreat for year-round outdoor relaxation and gatherings. Plus this home is equipped with a durable metal roof giving you peace of mind, an attached garage, and a concrete double-wide driveway. The landscaping, stamped concrete front porch and walkway enhance this home's curb appeal. Other updates/bonuses include: heat pump/furnace (2024), Greener Canada Inspection A+ (2024), Attic insulation (2021), Hunter Douglas Blinds (2021), sand point, Lift Lighting system, in-floor heating for main bathroom plus so much more (id:50169)
Property Details
|
MLS® Number
|
X12155895 |
|
Property Type
|
Single Family |
|
Community Name
|
SW |
|
Amenities Near By
|
Park |
|
Community Features
|
Community Centre |
|
Equipment Type
|
None |
|
Features
|
Irregular Lot Size, Lighting |
|
Parking Space Total
|
5 |
|
Pool Type
|
Above Ground Pool |
|
Rental Equipment Type
|
None |
|
Structure
|
Porch, Patio(s), Deck, Workshop, Shed |
Building
|
Bathroom Total
|
2 |
|
Bedrooms Above Ground
|
4 |
|
Bedrooms Total
|
4 |
|
Amenities
|
Fireplace(s) |
|
Appliances
|
Water Heater, Dishwasher, Stove, Refrigerator |
|
Basement Development
|
Finished |
|
Basement Features
|
Walk Out |
|
Basement Type
|
N/a (finished) |
|
Construction Style Attachment
|
Detached |
|
Construction Style Split Level
|
Sidesplit |
|
Exterior Finish
|
Brick, Vinyl Siding |
|
Fireplace Present
|
Yes |
|
Fireplace Total
|
2 |
|
Foundation Type
|
Block |
|
Heating Fuel
|
Natural Gas |
|
Heating Type
|
Heat Pump |
|
Size Interior
|
1100 - 1500 Sqft |
|
Type
|
House |
|
Utility Water
|
Municipal Water |
Parking
Land
|
Acreage
|
No |
|
Fence Type
|
Fully Fenced, Fenced Yard |
|
Land Amenities
|
Park |
|
Landscape Features
|
Landscaped |
|
Sewer
|
Sanitary Sewer |
|
Size Depth
|
177 Ft ,7 In |
|
Size Frontage
|
48 Ft ,6 In |
|
Size Irregular
|
48.5 X 177.6 Ft |
|
Size Total Text
|
48.5 X 177.6 Ft|under 1/2 Acre |
Rooms
| Level |
Type |
Length |
Width |
Dimensions |
|
Lower Level |
Family Room |
6.15 m |
3 m |
6.15 m x 3 m |
|
Lower Level |
Bathroom |
2.9 m |
2.1 m |
2.9 m x 2.1 m |
|
Lower Level |
Utility Room |
2.9 m |
3.35 m |
2.9 m x 3.35 m |
|
Lower Level |
Bedroom 4 |
2.92 m |
3.72 m |
2.92 m x 3.72 m |
|
Lower Level |
Recreational, Games Room |
3.73 m |
7.06 m |
3.73 m x 7.06 m |
|
Main Level |
Kitchen |
3.26 m |
4.34 m |
3.26 m x 4.34 m |
|
Main Level |
Dining Room |
3.26 m |
1.97 m |
3.26 m x 1.97 m |
|
Main Level |
Living Room |
3.23 m |
4.39 m |
3.23 m x 4.39 m |
|
Main Level |
Primary Bedroom |
3.21 m |
4.33 m |
3.21 m x 4.33 m |
|
Main Level |
Bedroom 2 |
2.75 m |
3.19 m |
2.75 m x 3.19 m |
|
Main Level |
Bedroom 3 |
3.8 m |
3.21 m |
3.8 m x 3.21 m |
|
Main Level |
Bathroom |
3.21 m |
2.27 m |
3.21 m x 2.27 m |
|
In Between |
Foyer |
2.69 m |
3.34 m |
2.69 m x 3.34 m |
Utilities
|
Cable
|
Available |
|
Sewer
|
Installed |
https://www.realtor.ca/real-estate/28329149/168-southfield-drive-strathroy-caradoc-sw-sw

