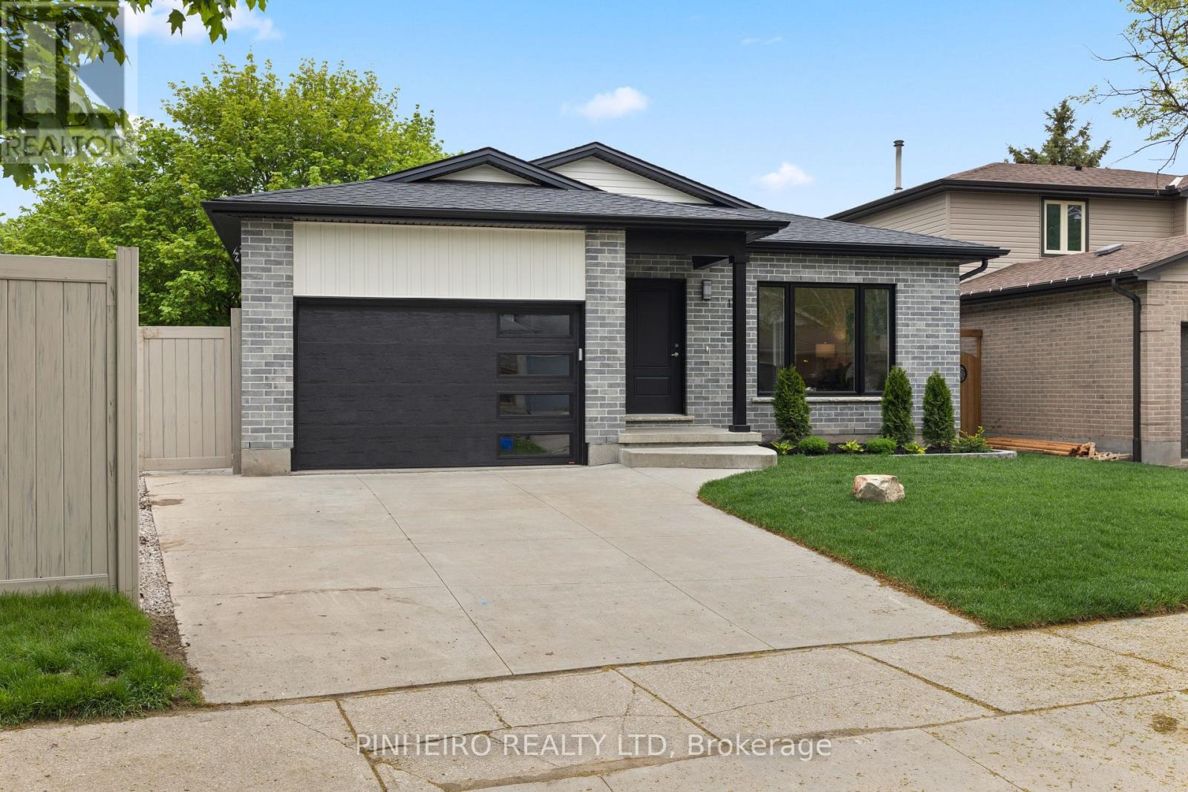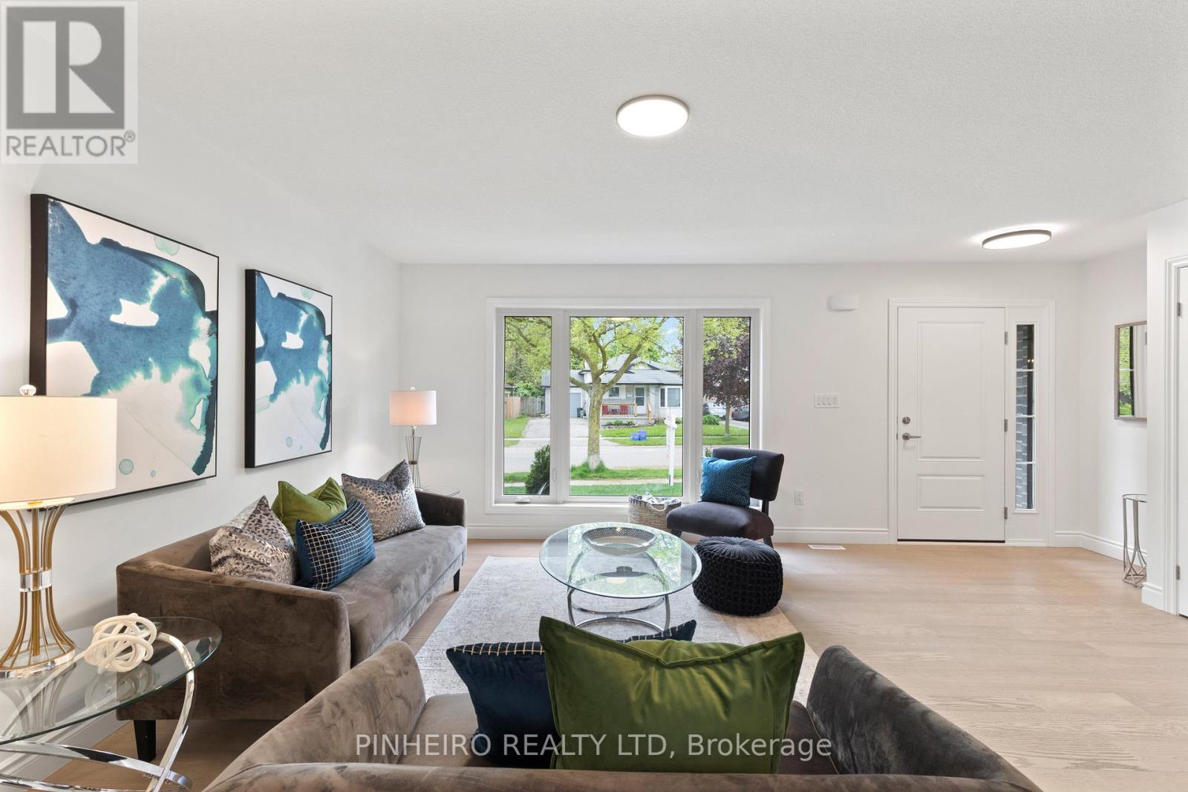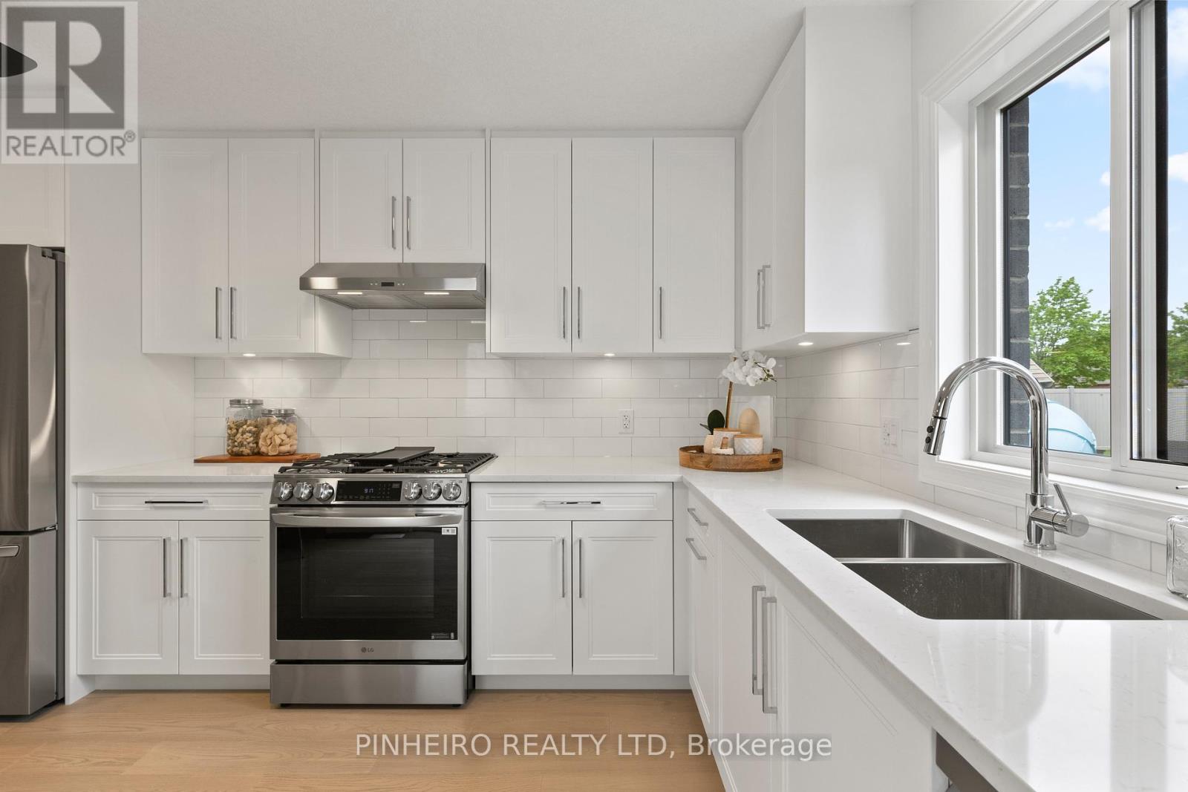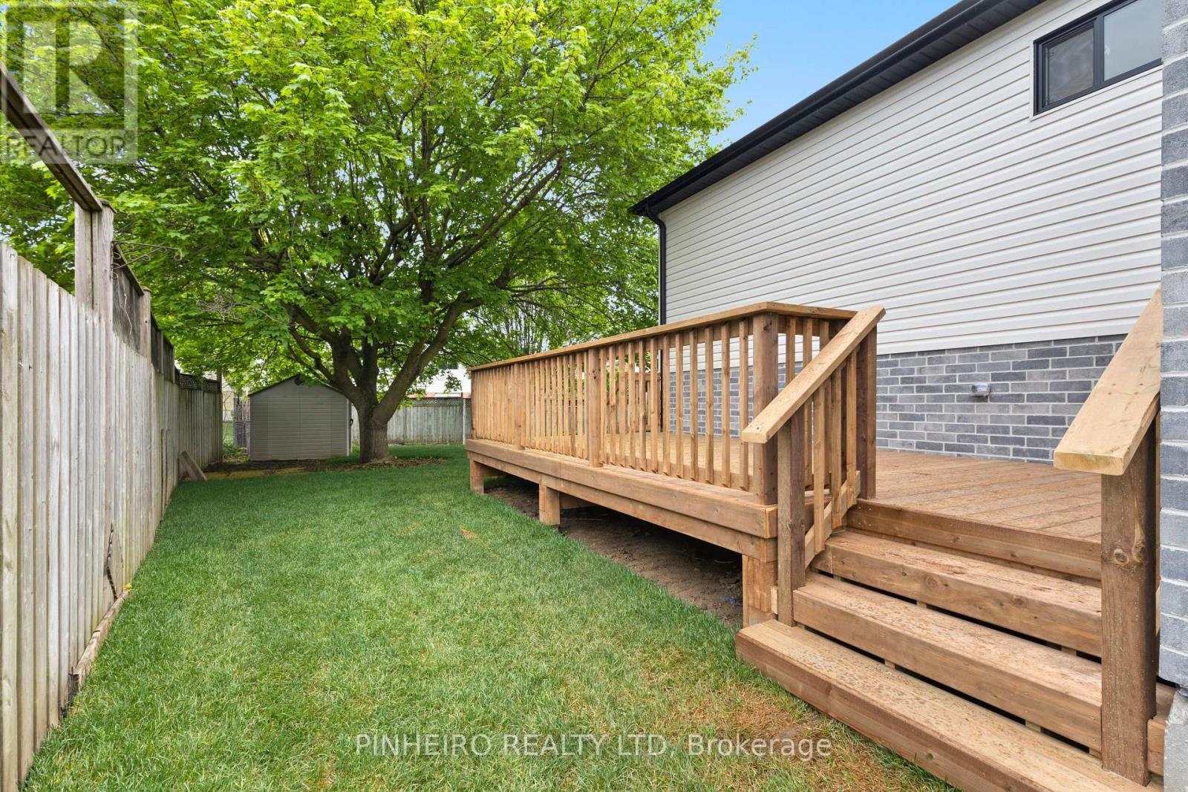178 Saddy Avenue London East (East I), Ontario N5V 3V6
$799,900
Welcome to 178 Saddy Ave., a beautifully crafted NEW BUILD backsplit where modern design meets everyday comfort. Step inside to discover a bright, open-concept main floor with sleek finishes, engineered hardwood floors, natural light and plenty of space to entertain or relax in style. The modern kitchen w/ new stainless steel appliances flows effortlessly into the living and dining areas and also steps out onto the back deck perfect for hosting family and friends. Upstairs you will find three very generous sized bedrooms including a primary that has double closets and access to the 5 pc main bath w/ double sinks. The lower levels includes vinyl plank floors, a spacious rec room w/ gas fireplace, fourth bedroom and a beautiful 3 pc bath w/ glass shower. The basement offers a fully finished laundry room and bonus room that would function well as a home gym, kids room or craft space. Plenty of storage in the large unfinished mechanical area. The 1.5-car garage and fully fenced, beautifully landscaped mature lot complete this exceptional property. Set in a welcoming, family-friendly mature community, this home offers great looks, modern efficient mechanical systems exceptional finishes, and the quality in a new home you would expect. (id:50169)
Open House
This property has open houses!
2:00 pm
Ends at:4:00 pm
Property Details
| MLS® Number | X12150965 |
| Property Type | Single Family |
| Community Name | East I |
| Amenities Near By | Place Of Worship, Schools, Public Transit |
| Equipment Type | None |
| Features | Irregular Lot Size, Flat Site, Carpet Free |
| Parking Space Total | 3 |
| Rental Equipment Type | None |
| Structure | Deck, Patio(s), Shed |
Building
| Bathroom Total | 2 |
| Bedrooms Above Ground | 3 |
| Bedrooms Below Ground | 1 |
| Bedrooms Total | 4 |
| Age | New Building |
| Appliances | Garage Door Opener Remote(s), Central Vacuum, Water Heater - Tankless, Water Heater, Dishwasher, Stove, Refrigerator |
| Basement Development | Partially Finished |
| Basement Type | Full (partially Finished) |
| Construction Style Attachment | Detached |
| Construction Style Split Level | Backsplit |
| Cooling Type | Central Air Conditioning, Ventilation System |
| Exterior Finish | Brick |
| Fire Protection | Smoke Detectors |
| Fireplace Present | Yes |
| Fireplace Total | 1 |
| Flooring Type | Hardwood, Vinyl, Tile |
| Foundation Type | Concrete |
| Heating Fuel | Natural Gas |
| Heating Type | Forced Air |
| Size Interior | 1100 - 1500 Sqft |
| Type | House |
| Utility Water | Municipal Water |
Parking
| Attached Garage | |
| Garage |
Land
| Acreage | No |
| Fence Type | Fully Fenced |
| Land Amenities | Place Of Worship, Schools, Public Transit |
| Landscape Features | Landscaped |
| Sewer | Sanitary Sewer |
| Size Depth | 120 Ft |
| Size Frontage | 41 Ft ,4 In |
| Size Irregular | 41.4 X 120 Ft |
| Size Total Text | 41.4 X 120 Ft|under 1/2 Acre |
| Zoning Description | R1-6 |
Rooms
| Level | Type | Length | Width | Dimensions |
|---|---|---|---|---|
| Second Level | Bedroom 2 | 3.56 m | 3.27 m | 3.56 m x 3.27 m |
| Second Level | Bedroom 3 | 3.35 m | 2.84 m | 3.35 m x 2.84 m |
| Second Level | Primary Bedroom | 3.96 m | 4.26 m | 3.96 m x 4.26 m |
| Second Level | Bathroom | 3 m | 2.43 m | 3 m x 2.43 m |
| Basement | Laundry Room | 3.12 m | 2.9 m | 3.12 m x 2.9 m |
| Basement | Other | 6.85 m | 3.58 m | 6.85 m x 3.58 m |
| Basement | Utility Room | 3.65 m | 5.79 m | 3.65 m x 5.79 m |
| Lower Level | Recreational, Games Room | 6.55 m | 3.73 m | 6.55 m x 3.73 m |
| Lower Level | Bedroom 4 | 3.5 m | 3.04 m | 3.5 m x 3.04 m |
| Lower Level | Bathroom | 3 m | 1.82 m | 3 m x 1.82 m |
| Main Level | Kitchen | 3.35 m | 5.18 m | 3.35 m x 5.18 m |
| Main Level | Dining Room | 5.33 m | 3.65 m | 5.33 m x 3.65 m |
| Main Level | Living Room | 3.96 m | 5.94 m | 3.96 m x 5.94 m |
https://www.realtor.ca/real-estate/28317734/178-saddy-avenue-london-east-east-i-east-i
Interested?
Contact us for more information



































