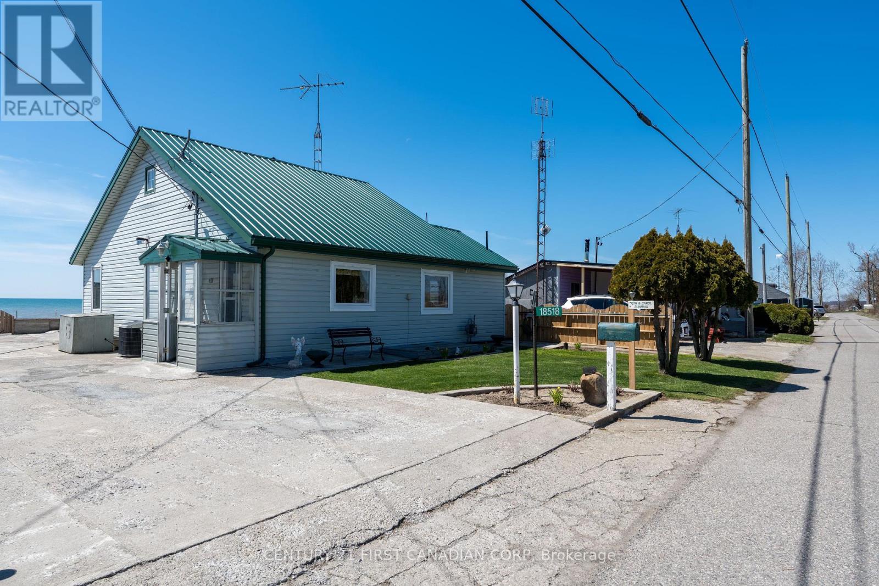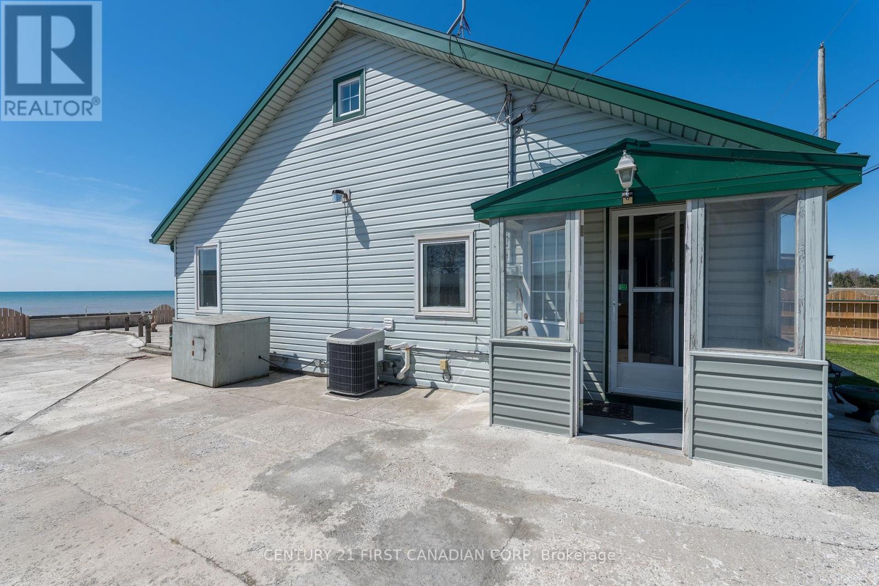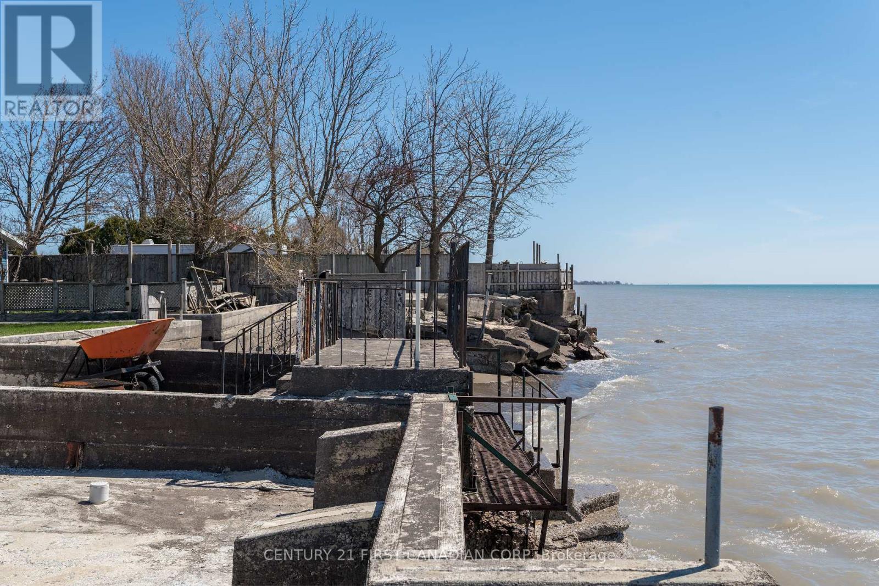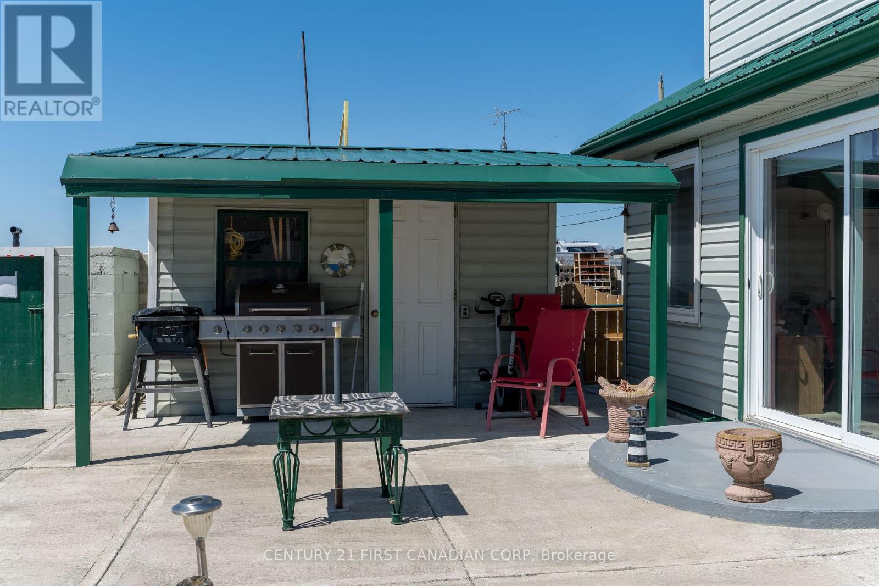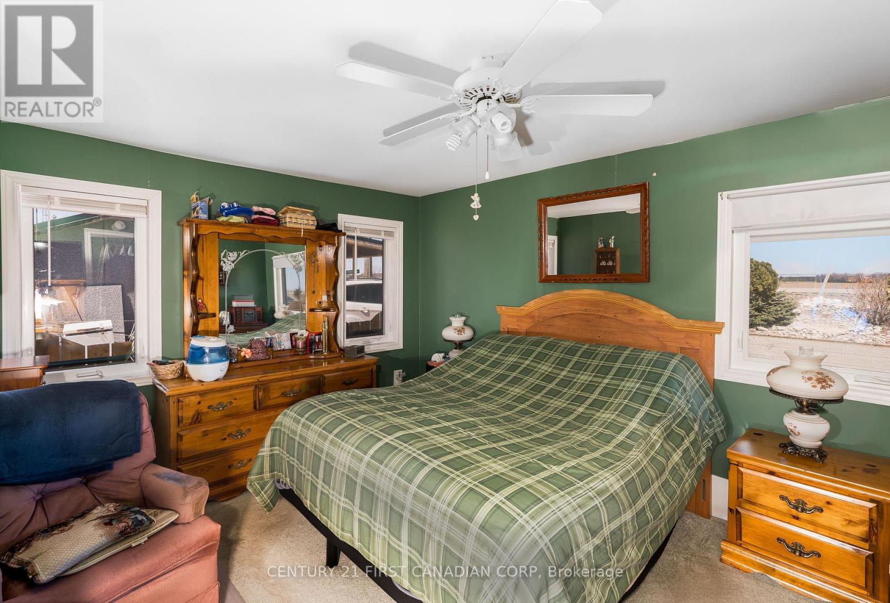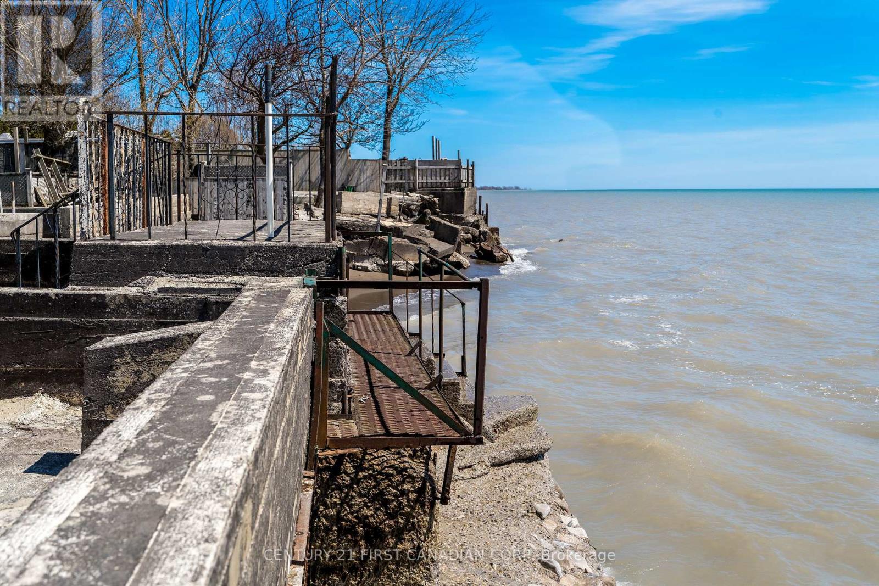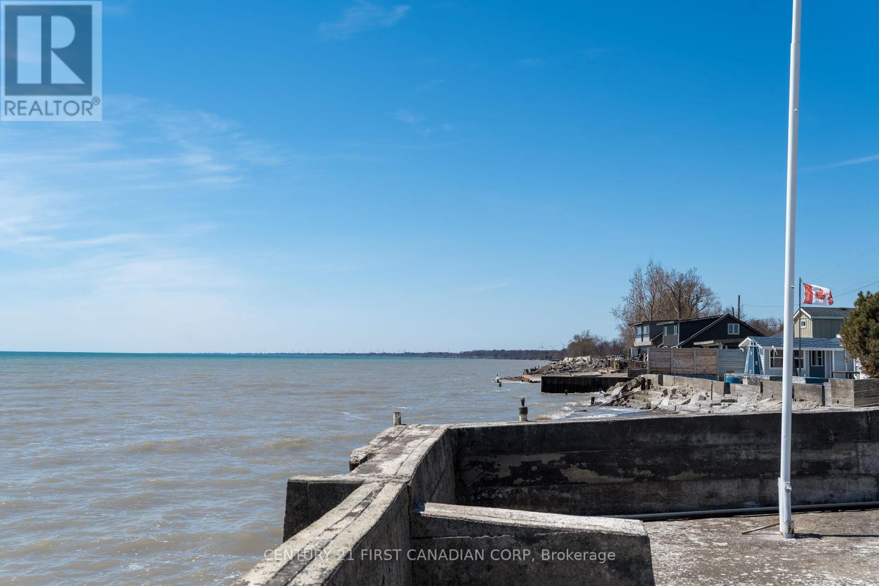18518 Erie Shore Drive Chatham-Kent (Blenheim), Ontario N0P 1A0
2 Bedroom
1 Bathroom
1100 - 1500 sqft
Central Air Conditioning
Forced Air
Waterfront
$529,900
Welcome to Erie Beach. This beautiful 2 bedroom waterfront property will not disappoint. With numberous upgrades, this will become your new osasis on the water. Upgrades that have been done are, a brand new energy efficient furnace (2020), Windows (2018), Metal Roof on house and two storage buildings (2018). Also equipt with a generator wired throughout the home. An open concept kitchen and large living space is great for hosting guests, family gatherings and holidays, all looking out onto the beautiful view. (id:50169)
Property Details
| MLS® Number | X12104733 |
| Property Type | Single Family |
| Community Name | Blenheim |
| Easement | Unknown |
| Features | Irregular Lot Size, Flat Site |
| Parking Space Total | 4 |
| Structure | Patio(s), Shed, Workshop |
| View Type | Lake View, View Of Water, Direct Water View |
| Water Front Name | Lake Erie |
| Water Front Type | Waterfront |
Building
| Bathroom Total | 1 |
| Bedrooms Above Ground | 1 |
| Bedrooms Below Ground | 1 |
| Bedrooms Total | 2 |
| Age | 51 To 99 Years |
| Appliances | Water Heater, Dryer, Stove, Washer, Refrigerator |
| Basement Type | Crawl Space |
| Construction Style Attachment | Detached |
| Cooling Type | Central Air Conditioning |
| Exterior Finish | Vinyl Siding |
| Fire Protection | Smoke Detectors |
| Foundation Type | Block, Poured Concrete |
| Heating Fuel | Natural Gas |
| Heating Type | Forced Air |
| Stories Total | 2 |
| Size Interior | 1100 - 1500 Sqft |
| Type | House |
| Utility Water | Municipal Water |
Parking
| No Garage |
Land
| Access Type | Public Road, Year-round Access, Private Docking |
| Acreage | No |
| Fence Type | Partially Fenced |
| Sewer | Septic System |
| Size Depth | 109 Ft ,9 In |
| Size Frontage | 49 Ft ,9 In |
| Size Irregular | 49.8 X 109.8 Ft ; 49.79x109.84x49.93x105.85 |
| Size Total Text | 49.8 X 109.8 Ft ; 49.79x109.84x49.93x105.85|under 1/2 Acre |
| Surface Water | Lake/pond |
| Zoning Description | Dd1 |
Rooms
| Level | Type | Length | Width | Dimensions |
|---|---|---|---|---|
| Second Level | Bedroom 2 | 5.67 m | 3.3 m | 5.67 m x 3.3 m |
| Second Level | Other | 5.47 m | 1.42 m | 5.47 m x 1.42 m |
| Main Level | Primary Bedroom | 4.7 m | 4.07 m | 4.7 m x 4.07 m |
| Main Level | Living Room | 5.12 m | 6.89 m | 5.12 m x 6.89 m |
| Main Level | Kitchen | 3.78 m | 5.23 m | 3.78 m x 5.23 m |
| Main Level | Bathroom | 3.23 m | 1.31 m | 3.23 m x 1.31 m |
Utilities
| Cable | Installed |
| Electricity | Installed |
https://www.realtor.ca/real-estate/28216778/18518-erie-shore-drive-chatham-kent-blenheim-blenheim
Interested?
Contact us for more information

