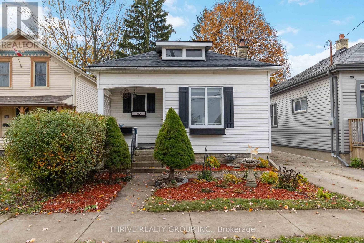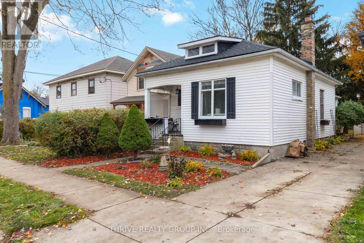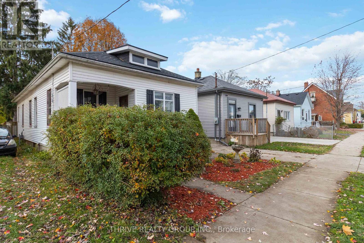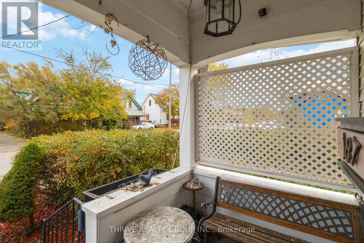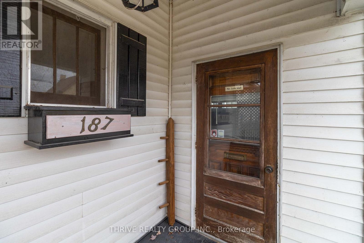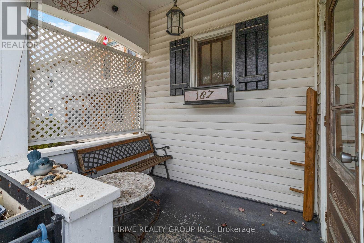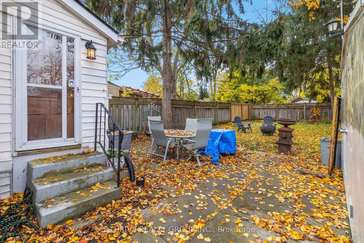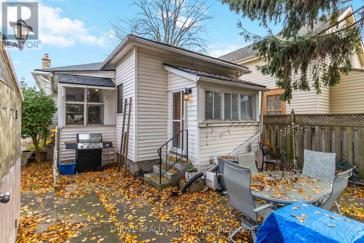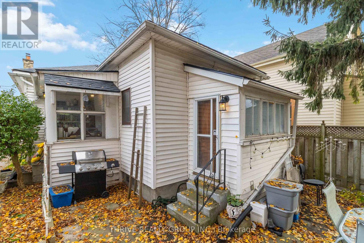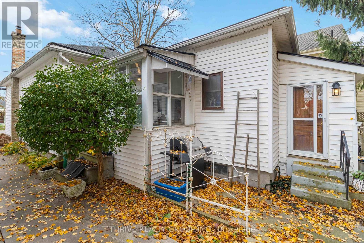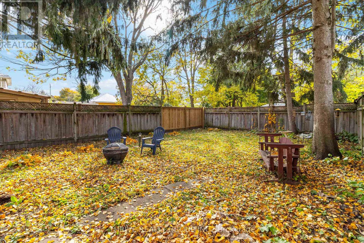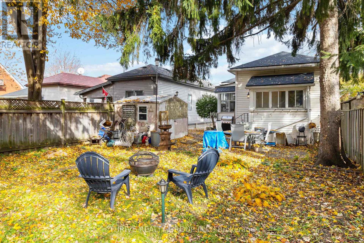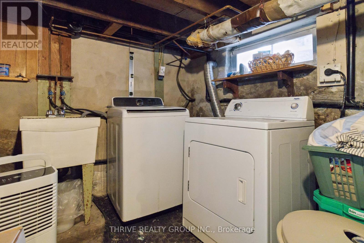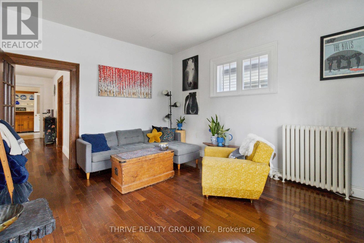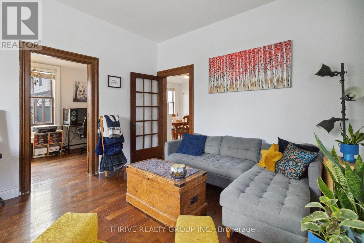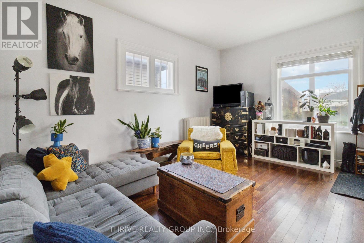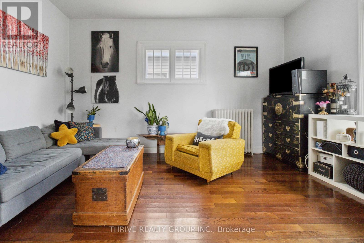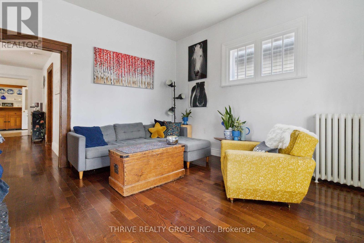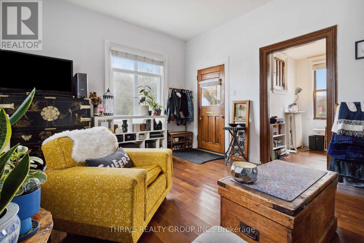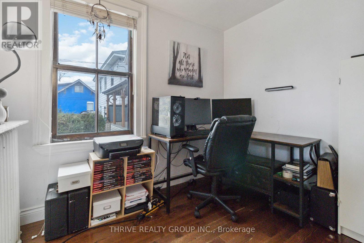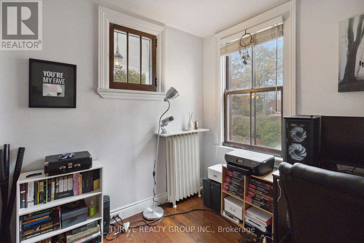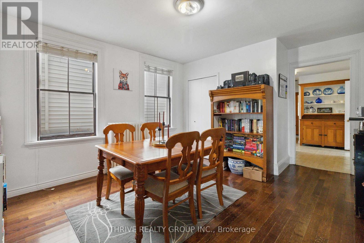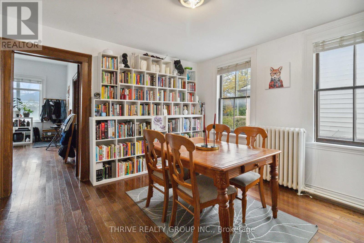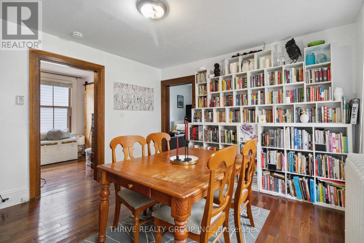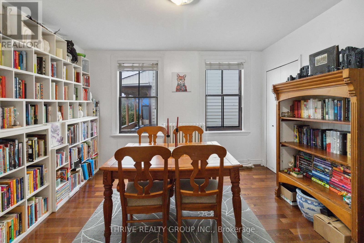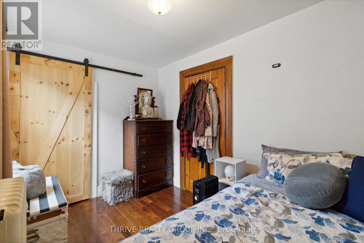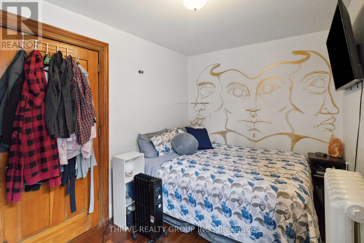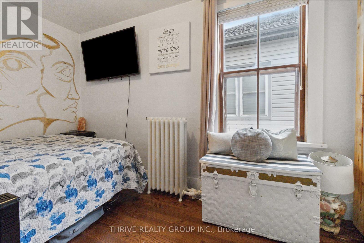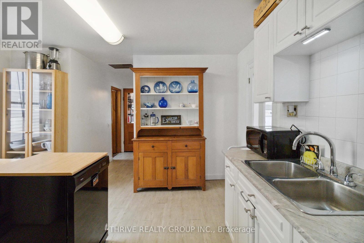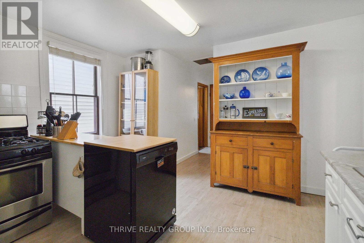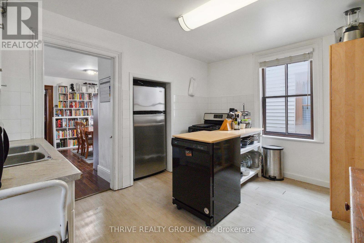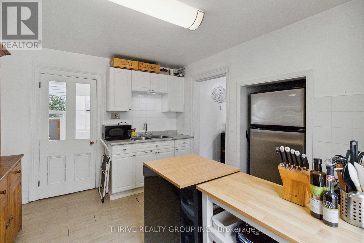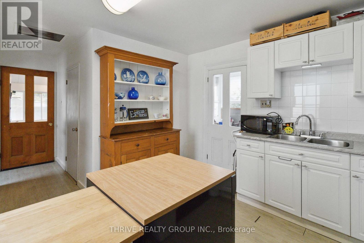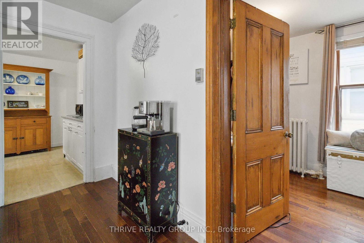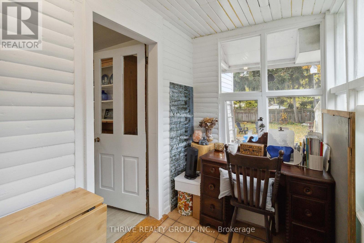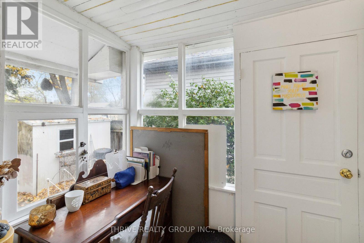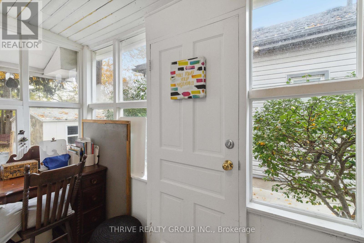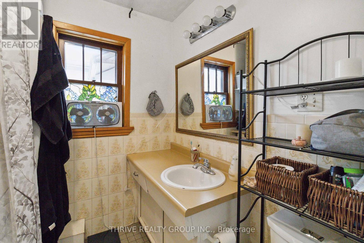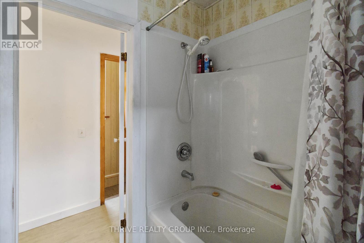187 William Street London East (East K), Ontario N6B 3B6
$349,000
Client RemarksStep into the heart of Soho with 187 William Street, a delightful bungalow that captures the essence of urban living. This property, with its cozy ambiance and prime location, beckons to both first-time homebuyers and savvy investors. Front porch enthusiasts will adore the welcoming porch that invites you to enjoy the warmth of summer nights or your morning coffee. Within these walls, you'll find brand-new hardwood floors in the living room, dining room, and bedroom, bringing a touch of elegance and warmth to your living space. The master bedroom features a sliding barn door, not only adding a trendy touch but also serving a practical purpose, enhancing the overall character of the home. The backyard offers a private space, framed by mature trees that provide shade and seclusion, making it an ideal spot for outdoor relaxation and gatherings. Whether you're a first-time homebuyer looking for the perfect starter home or an investor seeking a prime property, 187 William Street is a captivating choice. It embodies the spirit of Soho living, offering both character and convenience. Don't miss the opportunity to make it yours! (id:50169)
Property Details
| MLS® Number | X12129562 |
| Property Type | Single Family |
| Community Name | East K |
| Parking Space Total | 3 |
Building
| Bathroom Total | 1 |
| Bedrooms Above Ground | 2 |
| Bedrooms Total | 2 |
| Appliances | Dryer, Stove, Washer, Refrigerator |
| Architectural Style | Bungalow |
| Basement Development | Unfinished |
| Basement Type | N/a (unfinished) |
| Construction Style Attachment | Detached |
| Exterior Finish | Vinyl Siding |
| Foundation Type | Block |
| Heating Type | Radiant Heat |
| Stories Total | 1 |
| Size Interior | 700 - 1100 Sqft |
| Type | House |
| Utility Water | Municipal Water |
Parking
| No Garage |
Land
| Acreage | No |
| Sewer | Sanitary Sewer |
| Size Depth | 120 Ft |
| Size Frontage | 31 Ft ,10 In |
| Size Irregular | 31.9 X 120 Ft |
| Size Total Text | 31.9 X 120 Ft |
| Zoning Description | R2-2 |
Rooms
| Level | Type | Length | Width | Dimensions |
|---|---|---|---|---|
| Basement | Laundry Room | 3.76 m | 5.26 m | 3.76 m x 5.26 m |
| Basement | Utility Room | 4.55 m | 6.22 m | 4.55 m x 6.22 m |
| Main Level | Living Room | 4.72 m | 3.68 m | 4.72 m x 3.68 m |
| Main Level | Primary Bedroom | 2.36 m | 2.79 m | 2.36 m x 2.79 m |
| Main Level | Bedroom | 2.44 m | 3.73 m | 2.44 m x 3.73 m |
| Main Level | Dining Room | 4.6 m | 3.66 m | 4.6 m x 3.66 m |
| Main Level | Kitchen | 3.99 m | 3.07 m | 3.99 m x 3.07 m |
| Main Level | Mud Room | 1.55 m | 3.38 m | 1.55 m x 3.38 m |
https://www.realtor.ca/real-estate/28271723/187-william-street-london-east-east-k-east-k
Interested?
Contact us for more information

