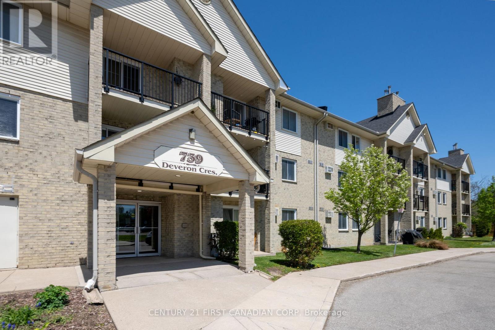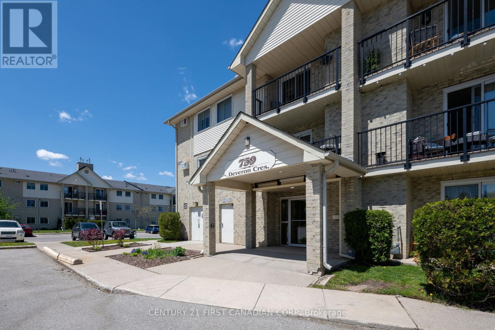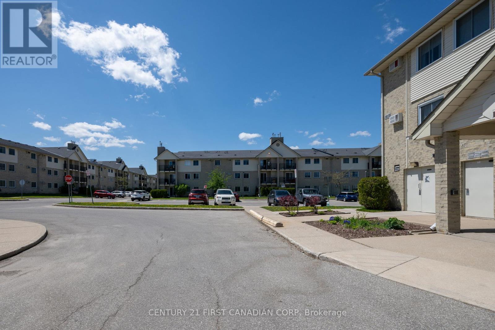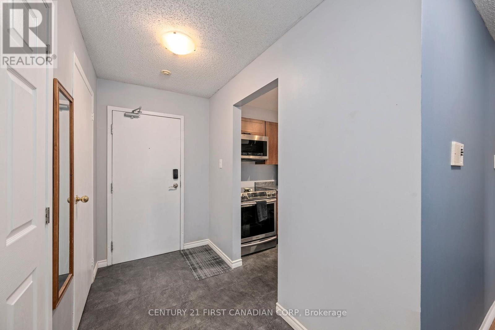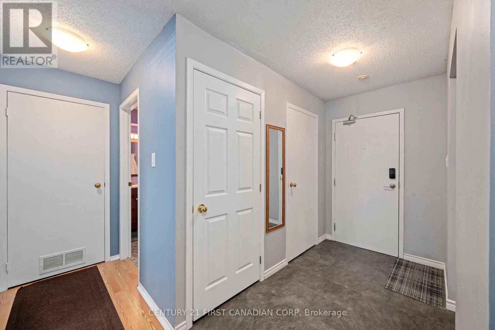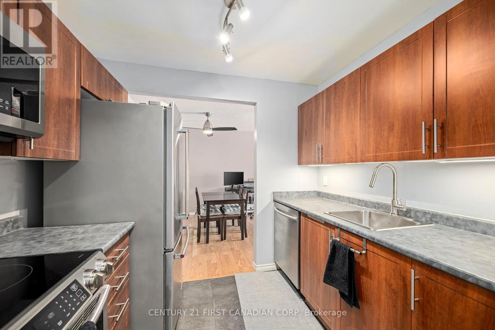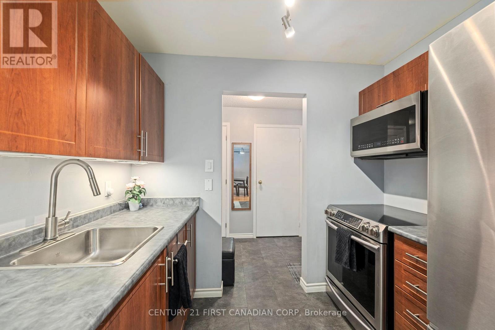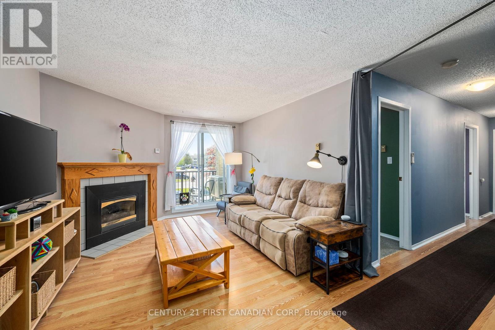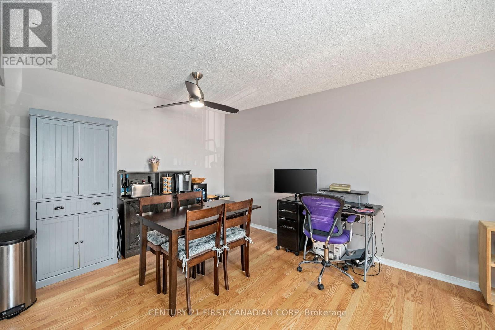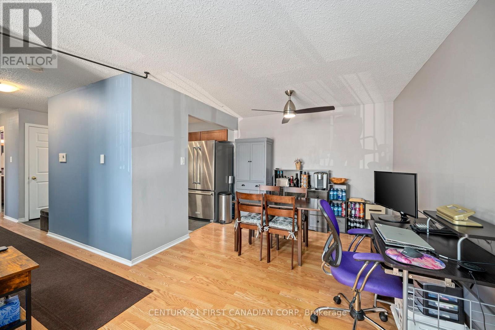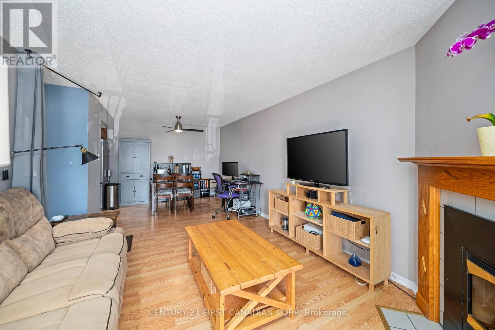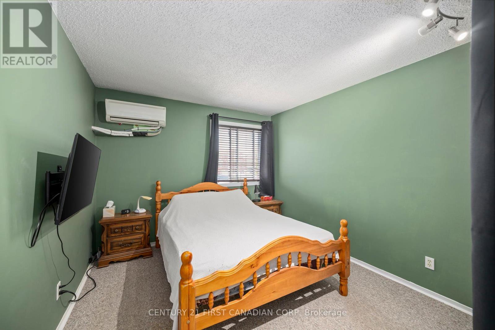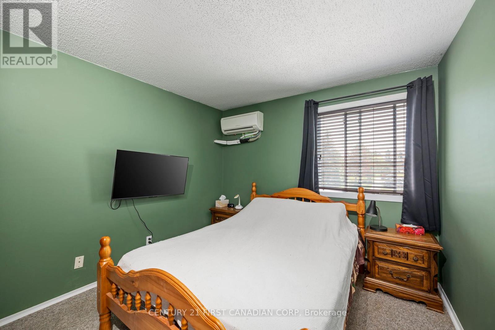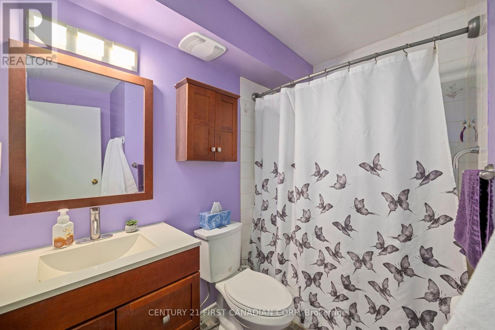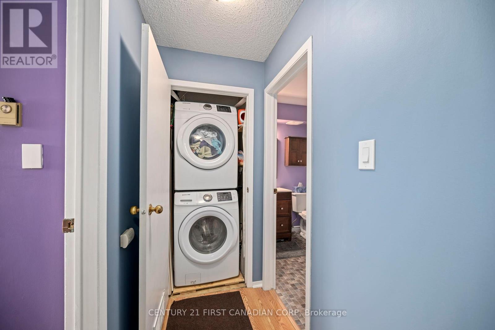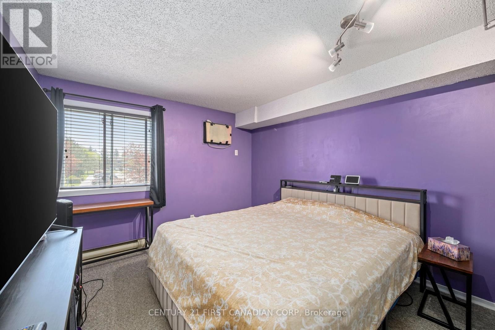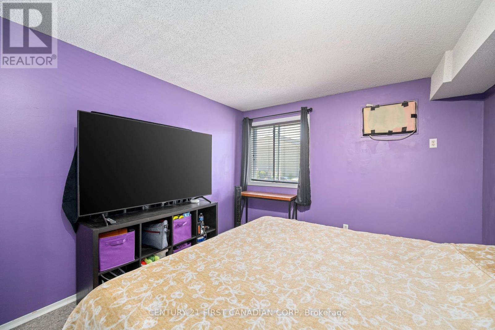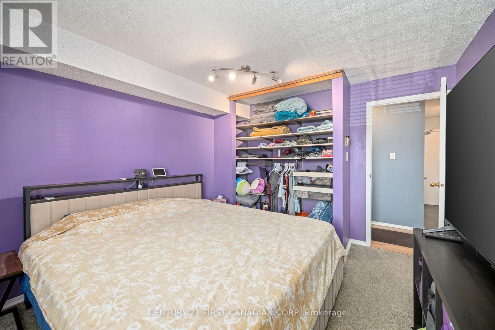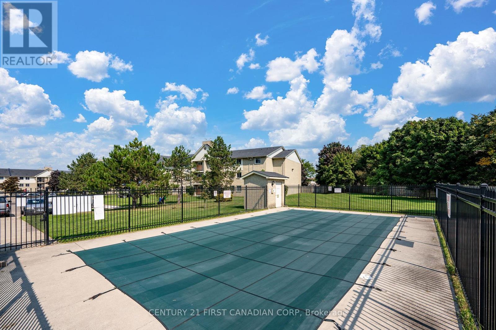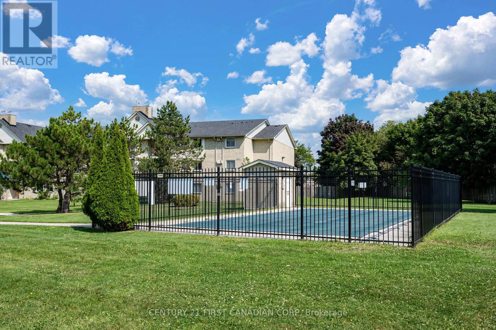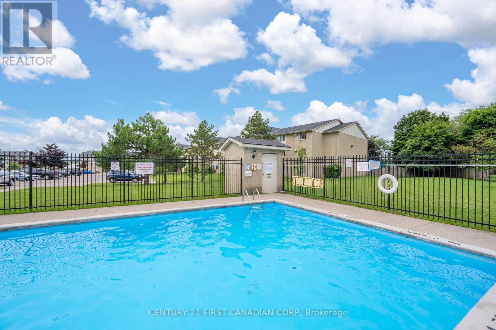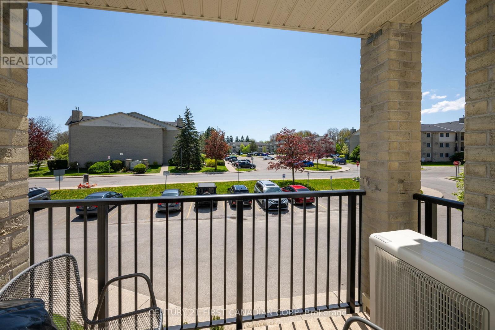203 - 739 Deveron Crescent London South (South T), Ontario N5Z 4Y1
$309,900Maintenance, Common Area Maintenance, Insurance, Water
$421.74 Monthly
Maintenance, Common Area Maintenance, Insurance, Water
$421.74 MonthlyWelcome to this bright and spacious 2-bedroom, 1-bath condo in desirable South East London conveniently located near highway access, Victoria Hospital, grocery stores, and recreational facilities. This south-facing unit is filled with natural light and features a generous living room warmed by a cozy gas fireplace. The updated galley kitchen boasts new flooring, under-cabinet lighting, and newer appliances. Both bedrooms are well-sized with ample closet space. Enjoy the convenience of in-suite laundry and abundant storage throughout. Condo fees include water, and the unit comes with two open parking spotsa rare find! Enjoy the community pool and cool off this Summer! (id:50169)
Open House
This property has open houses!
2:00 pm
Ends at:4:00 pm
Property Details
| MLS® Number | X12141934 |
| Property Type | Single Family |
| Community Name | South T |
| Community Features | Pet Restrictions |
| Equipment Type | Water Heater |
| Features | Balcony |
| Parking Space Total | 2 |
| Rental Equipment Type | Water Heater |
Building
| Bathroom Total | 1 |
| Bedrooms Above Ground | 2 |
| Bedrooms Total | 2 |
| Amenities | Exercise Centre, Visitor Parking, Fireplace(s) |
| Cooling Type | Wall Unit |
| Exterior Finish | Brick |
| Fireplace Present | Yes |
| Fireplace Total | 1 |
| Heating Fuel | Electric |
| Heating Type | Baseboard Heaters |
| Size Interior | 800 - 899 Sqft |
| Type | Apartment |
Parking
| No Garage |
Land
| Acreage | No |
Rooms
| Level | Type | Length | Width | Dimensions |
|---|---|---|---|---|
| Main Level | Foyer | 1.38 m | 2.7 m | 1.38 m x 2.7 m |
| Main Level | Kitchen | 2.07 m | 2.6 m | 2.07 m x 2.6 m |
| Main Level | Dining Room | 3.17 m | 2.7 m | 3.17 m x 2.7 m |
| Main Level | Living Room | 3.57 m | 4.73 m | 3.57 m x 4.73 m |
| Main Level | Primary Bedroom | 3.35 m | 4.23 m | 3.35 m x 4.23 m |
| Main Level | Bedroom | 3.08 m | 4.21 m | 3.08 m x 4.21 m |
| Main Level | Laundry Room | 1.41 m | 1.11 m | 1.41 m x 1.11 m |
| Main Level | Bathroom | 1.41 m | 2.6 m | 1.41 m x 2.6 m |
| Main Level | Pantry | 1.56 m | 1.58 m | 1.56 m x 1.58 m |
https://www.realtor.ca/real-estate/28298006/203-739-deveron-crescent-london-south-south-t-south-t
Interested?
Contact us for more information

