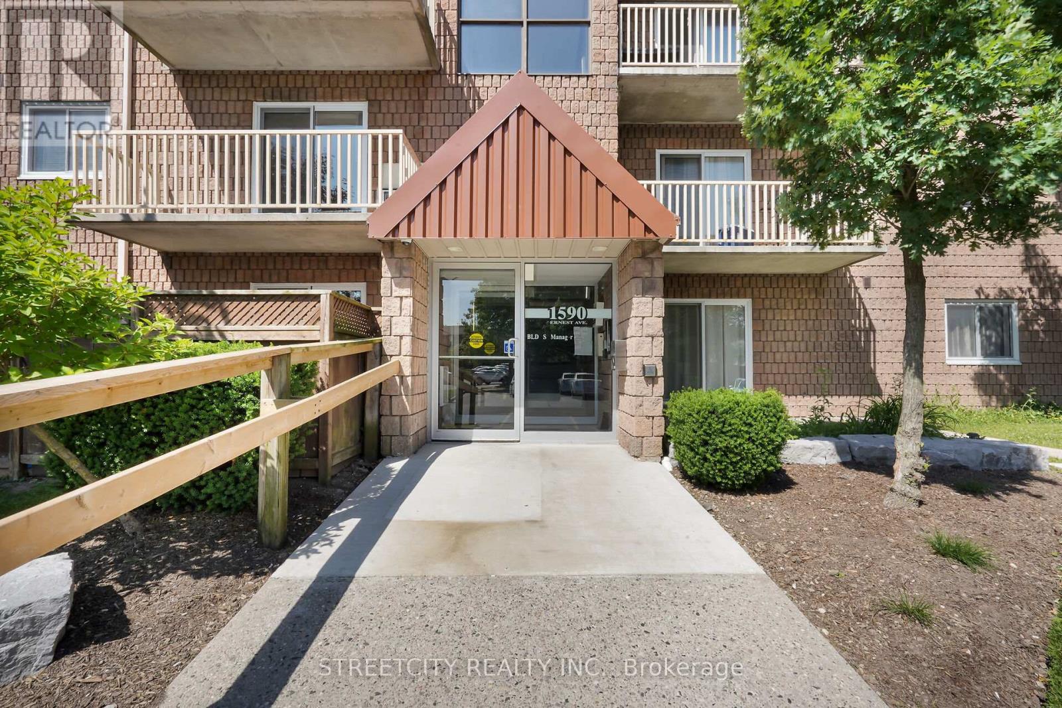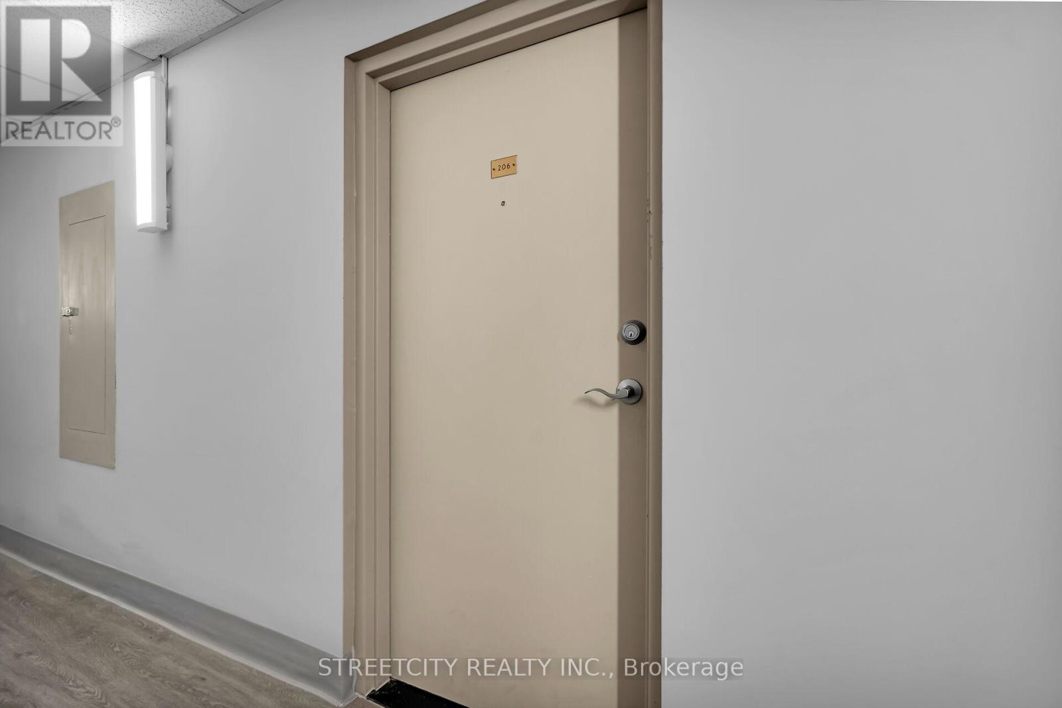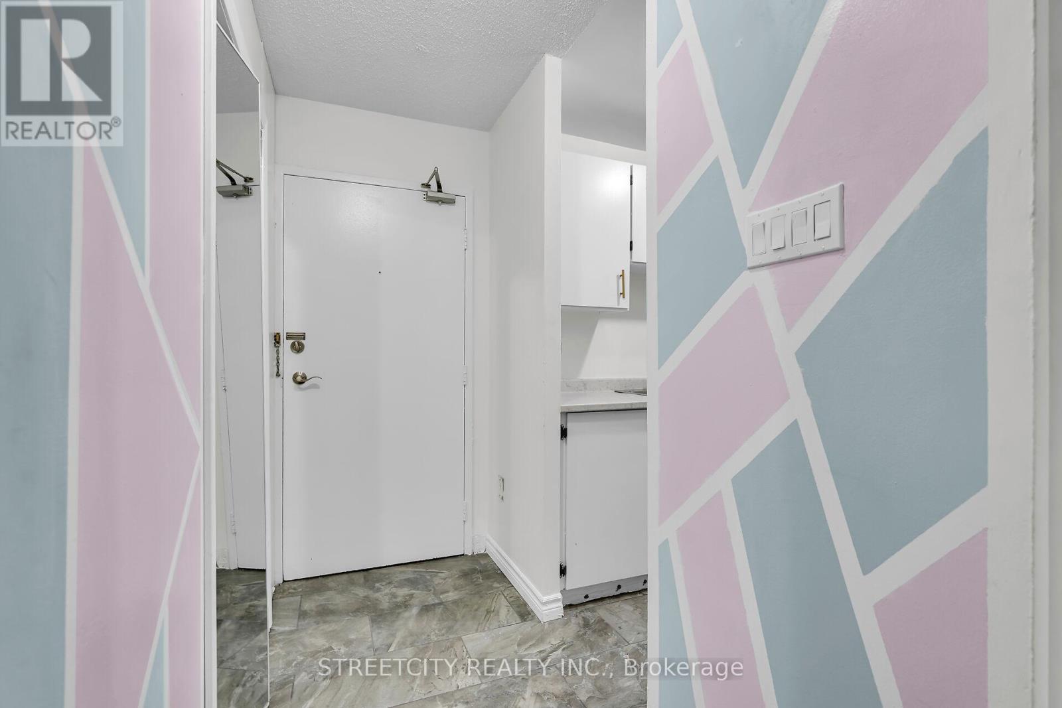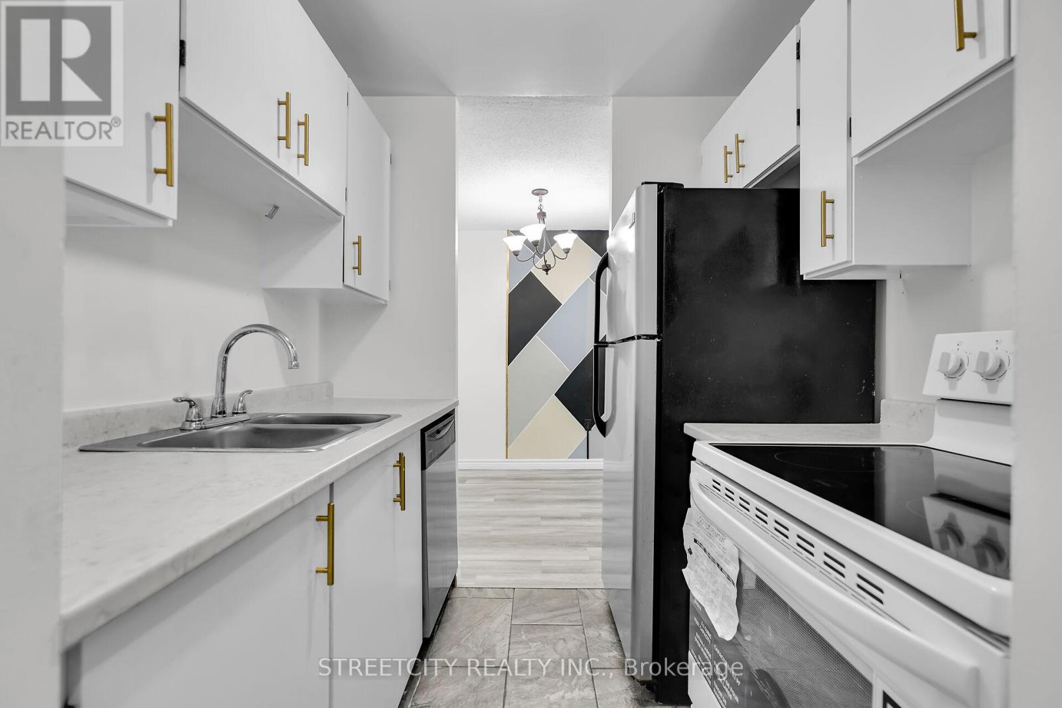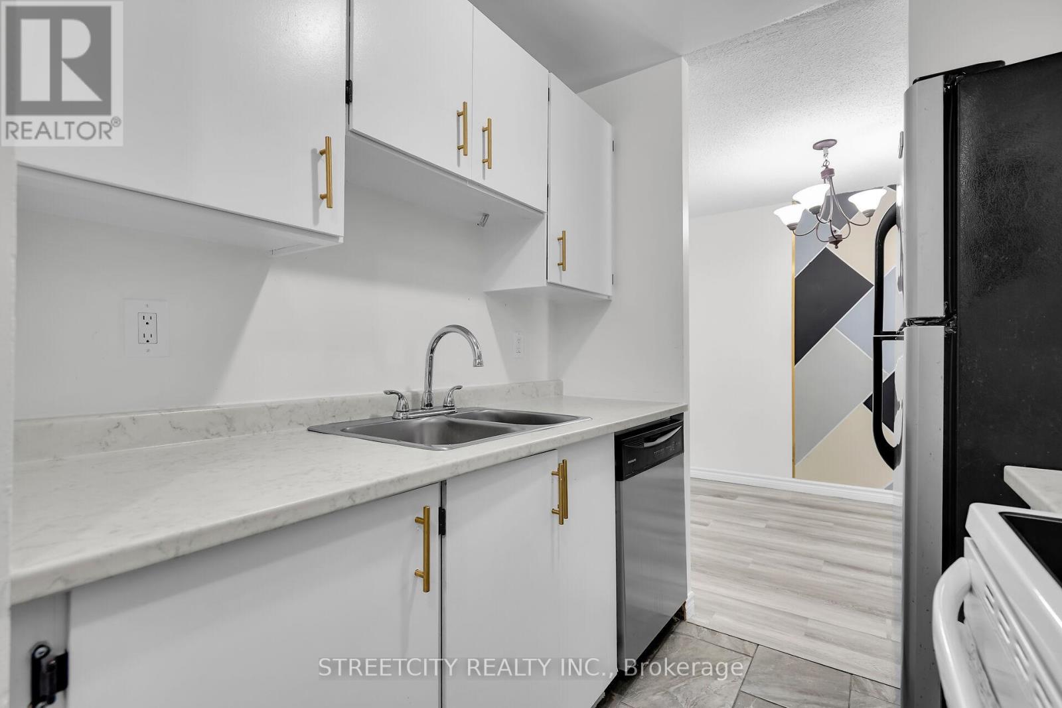206 - 1590 Ernest Avenue London South (South X), Ontario N6E 2V4
$249,999Maintenance, Common Area Maintenance, Water, Insurance
$378.75 Monthly
Maintenance, Common Area Maintenance, Water, Insurance
$378.75 MonthlyWelcome to White Oaks area, South of London! Spacious, Free Carpet. One 1 bedroom apartment offer a good size living room open to dining area, cozy kitchen, 3 pc. Bathroom, a private balcony back to the trees for summer relaxation. Located in one of the most convenience neighbourhood surrounded by many services and amenities, few steps to a White Oaks Mall, public transportation, schools, library, shopping, medical centre, easy access to hwy 401. This is a good opportunity for first time home buyer or young family, why you pay rent if you could be owner of this unit and became a Landlord. Well manage complex water included in the condo fees. (id:50169)
Property Details
| MLS® Number | X12226339 |
| Property Type | Single Family |
| Community Name | South X |
| Community Features | Pet Restrictions |
| Features | Balcony, Carpet Free |
| Parking Space Total | 1 |
Building
| Bathroom Total | 1 |
| Bedrooms Above Ground | 1 |
| Bedrooms Total | 1 |
| Appliances | Dishwasher, Stove, Refrigerator |
| Cooling Type | Window Air Conditioner |
| Exterior Finish | Brick |
| Fireplace Present | Yes |
| Heating Fuel | Electric |
| Heating Type | Baseboard Heaters |
| Size Interior | 500 - 599 Sqft |
| Type | Apartment |
Parking
| No Garage |
Land
| Acreage | No |
Rooms
| Level | Type | Length | Width | Dimensions |
|---|---|---|---|---|
| Main Level | Living Room | 4.4 m | 3.9 m | 4.4 m x 3.9 m |
| Main Level | Dining Room | 2.4 m | 2.44 m | 2.4 m x 2.44 m |
| Main Level | Bedroom | 4 m | 2.72 m | 4 m x 2.72 m |
| Main Level | Kitchen | 2 m | 2.15 m | 2 m x 2.15 m |
| Main Level | Bathroom | 2.28 m | 2.15 m | 2.28 m x 2.15 m |
| Main Level | Foyer | 3.27 m | 1.1 m | 3.27 m x 1.1 m |
https://www.realtor.ca/real-estate/28479942/206-1590-ernest-avenue-london-south-south-x-south-x
Interested?
Contact us for more information

