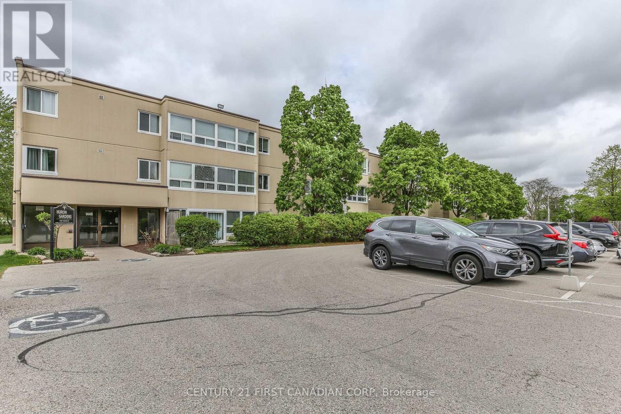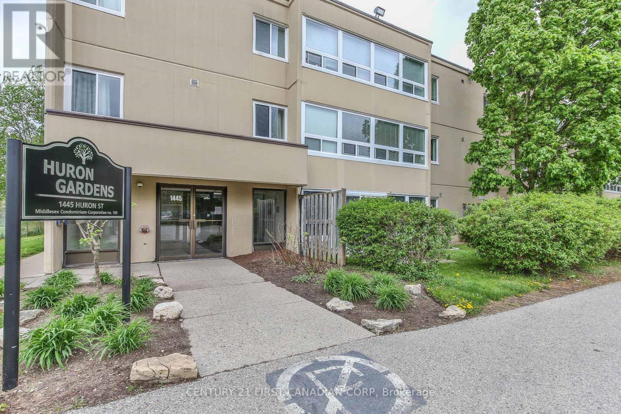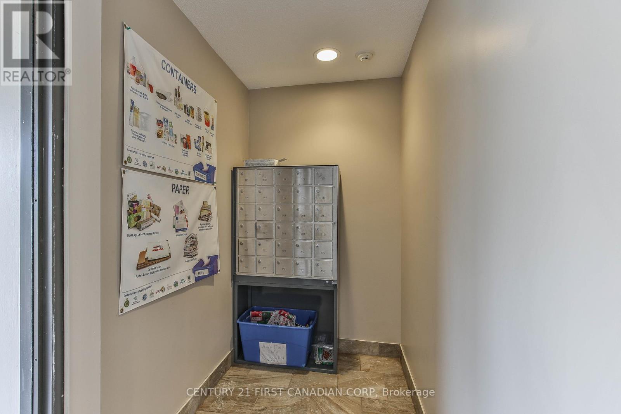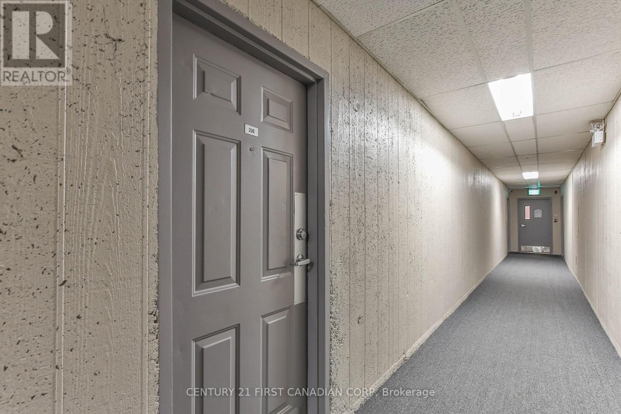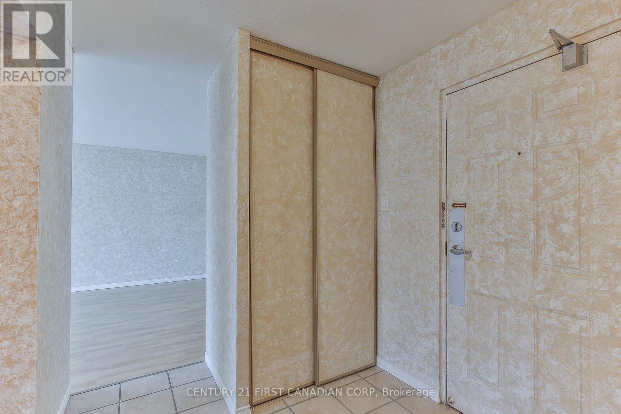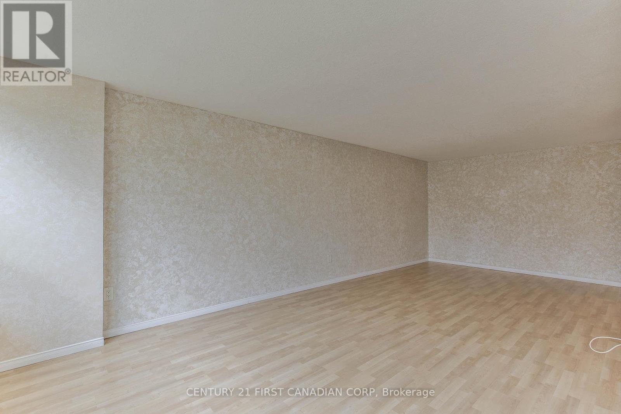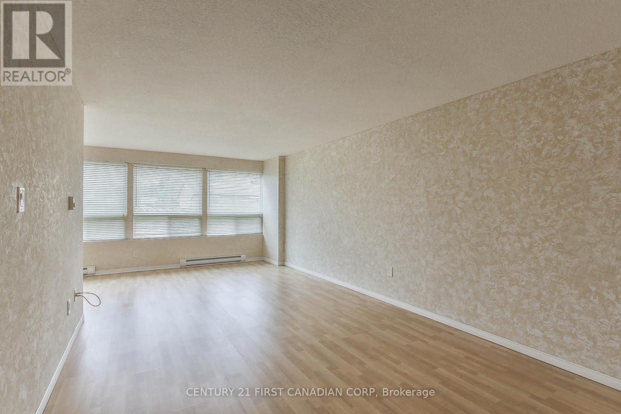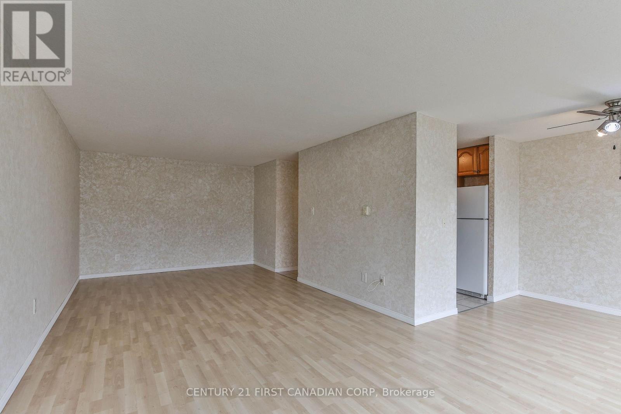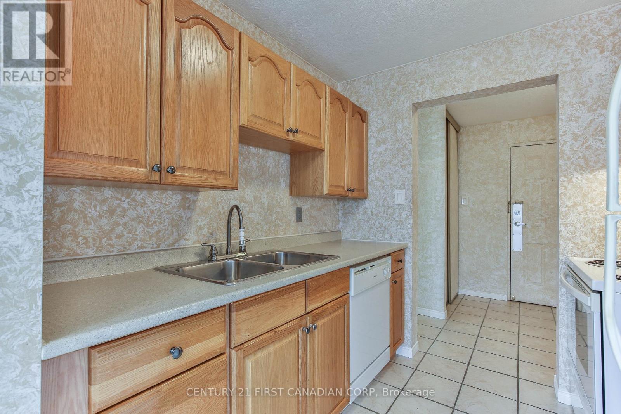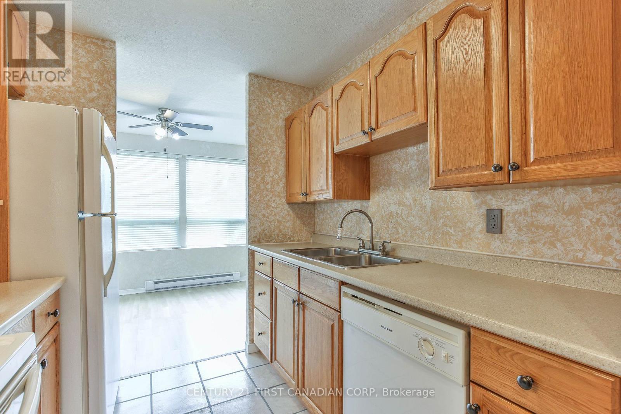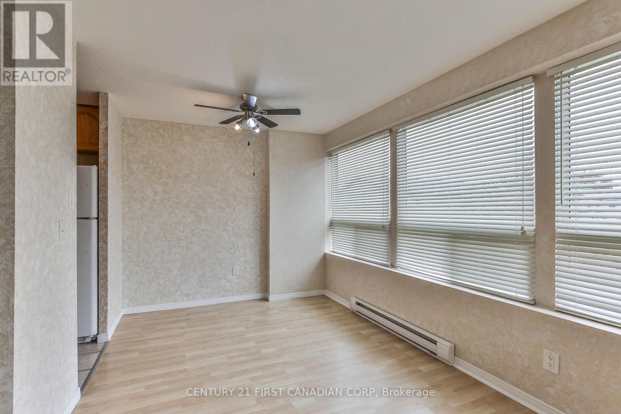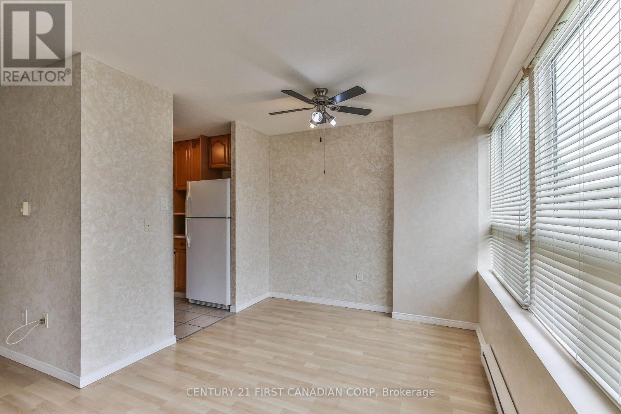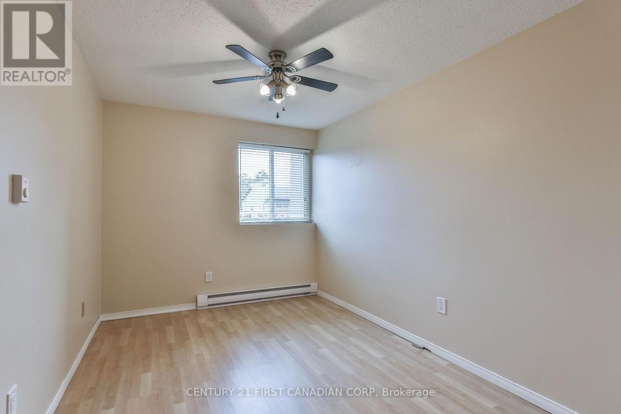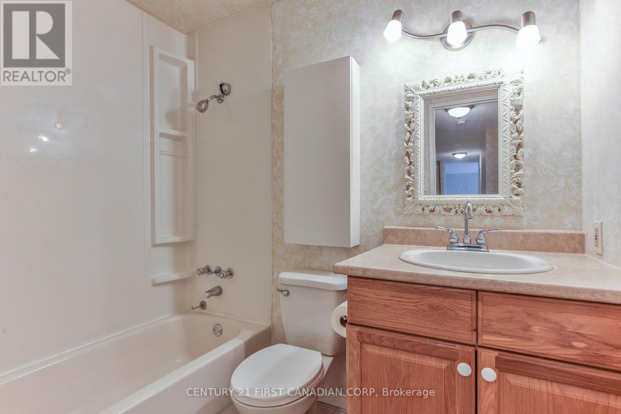208 - 1445 Huron Street London East (East D), Ontario N5V 2E6
2 Bedroom
1 Bathroom
900 - 999 sqft
Baseboard Heaters
$299,900Maintenance, Common Area Maintenance, Insurance, Water, Parking
$478.50 Monthly
Maintenance, Common Area Maintenance, Insurance, Water, Parking
$478.50 MonthlyWalk to Fanshawe College, Shopping, Restaurants, Buses and more. Perfect for first time buyers or investors. This well cared for unit features 2 bedrooms in a very well-maintained complex. Over 900 square feet of bright beautiful living space, a bright kitchen with fridge, stove, and dishwasher. In-suite laundry. The large windows make this unit a beautiful place for anyone to call home. The building features controlled entry, plenty of parking, and hot and cold water is included in the condo fees. (id:50169)
Property Details
| MLS® Number | X12151405 |
| Property Type | Single Family |
| Community Name | East D |
| Amenities Near By | Public Transit, Schools |
| Community Features | Pet Restrictions, Community Centre, School Bus |
| Equipment Type | None |
| Features | Level Lot, In Suite Laundry |
| Parking Space Total | 1 |
| Rental Equipment Type | None |
Building
| Bathroom Total | 1 |
| Bedrooms Above Ground | 2 |
| Bedrooms Total | 2 |
| Exterior Finish | Concrete |
| Fire Protection | Security System, Smoke Detectors |
| Heating Fuel | Electric |
| Heating Type | Baseboard Heaters |
| Size Interior | 900 - 999 Sqft |
| Type | Apartment |
Parking
| No Garage | |
| Shared |
Land
| Acreage | No |
| Land Amenities | Public Transit, Schools |
Rooms
| Level | Type | Length | Width | Dimensions |
|---|---|---|---|---|
| Main Level | Living Room | 7.44 m | 3.47 m | 7.44 m x 3.47 m |
| Main Level | Dining Room | 2.38 m | 2.28 m | 2.38 m x 2.28 m |
| Main Level | Kitchen | 2.81 m | 2.48 m | 2.81 m x 2.48 m |
| Main Level | Primary Bedroom | 3.86 m | 3.17 m | 3.86 m x 3.17 m |
| Main Level | Bedroom 2 | 3.75 m | 2.76 m | 3.75 m x 2.76 m |
https://www.realtor.ca/real-estate/28318863/208-1445-huron-street-london-east-east-d-east-d
Interested?
Contact us for more information

