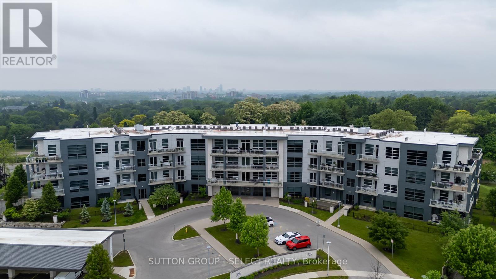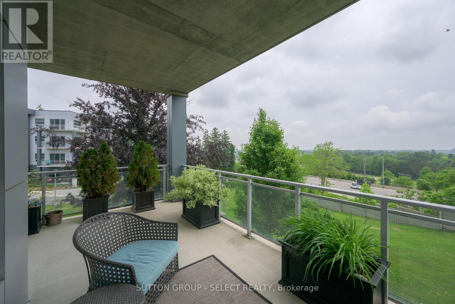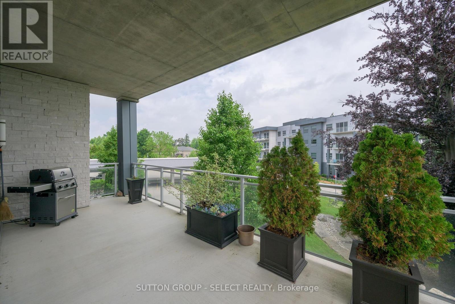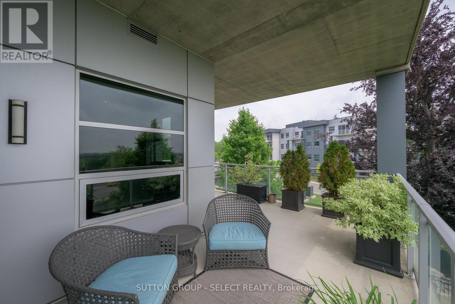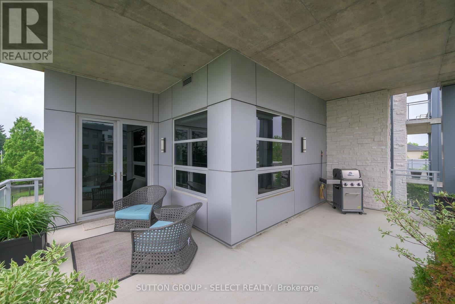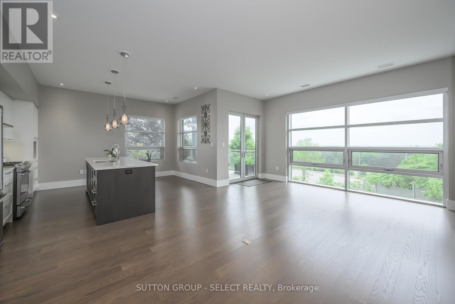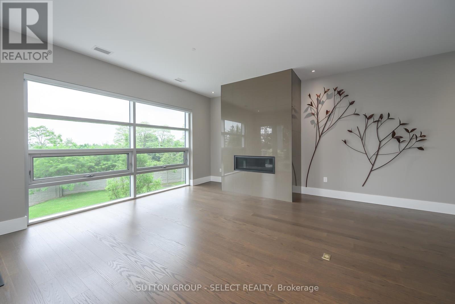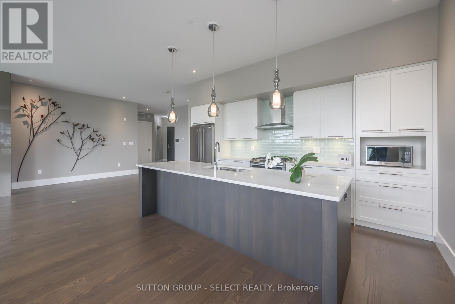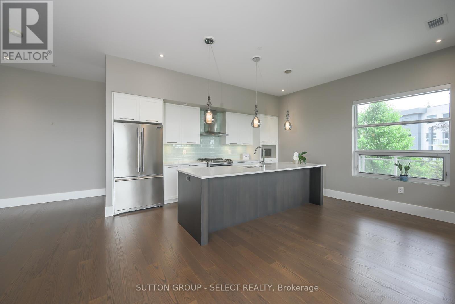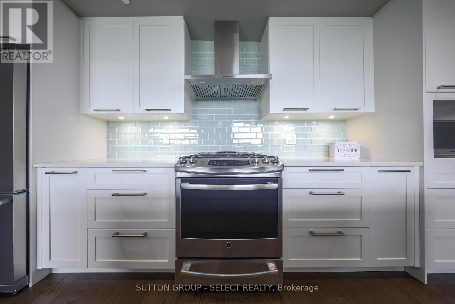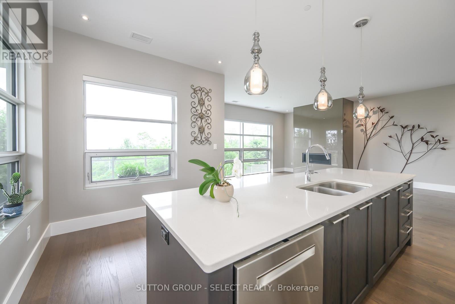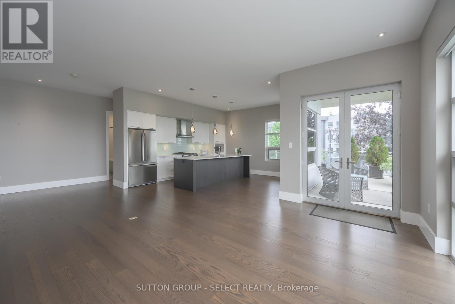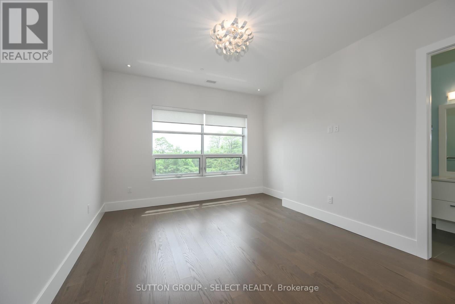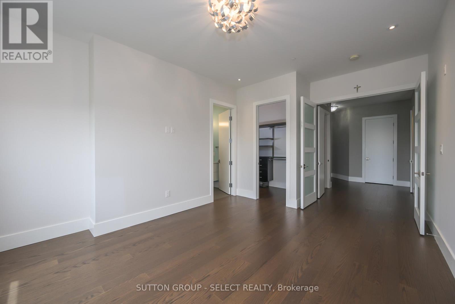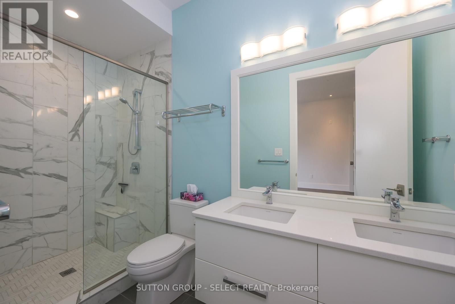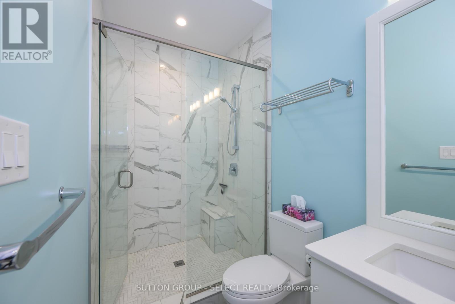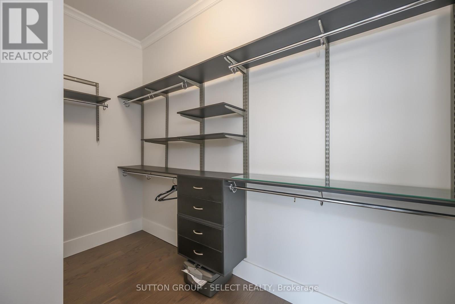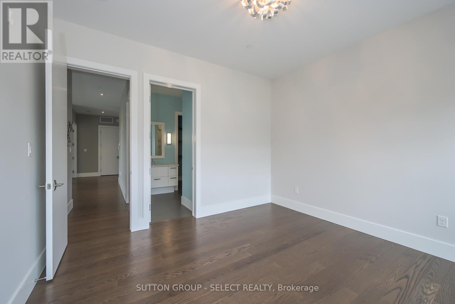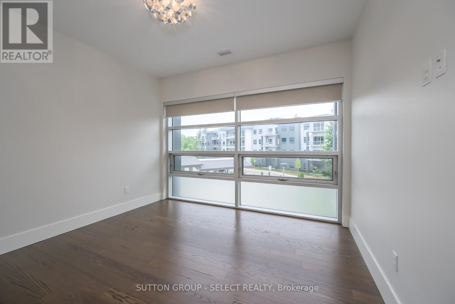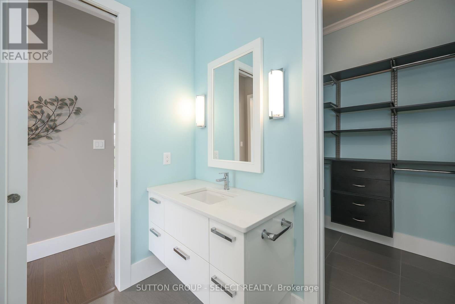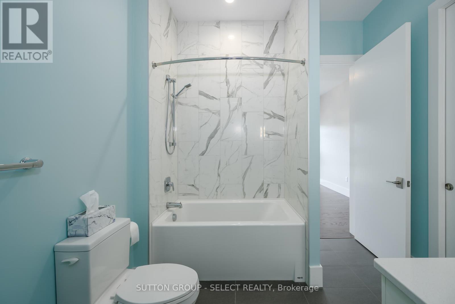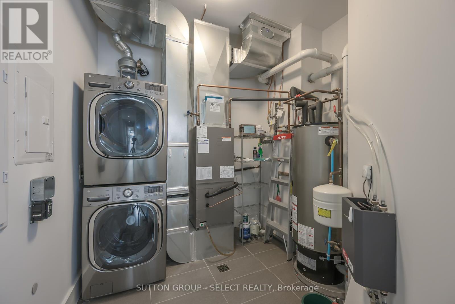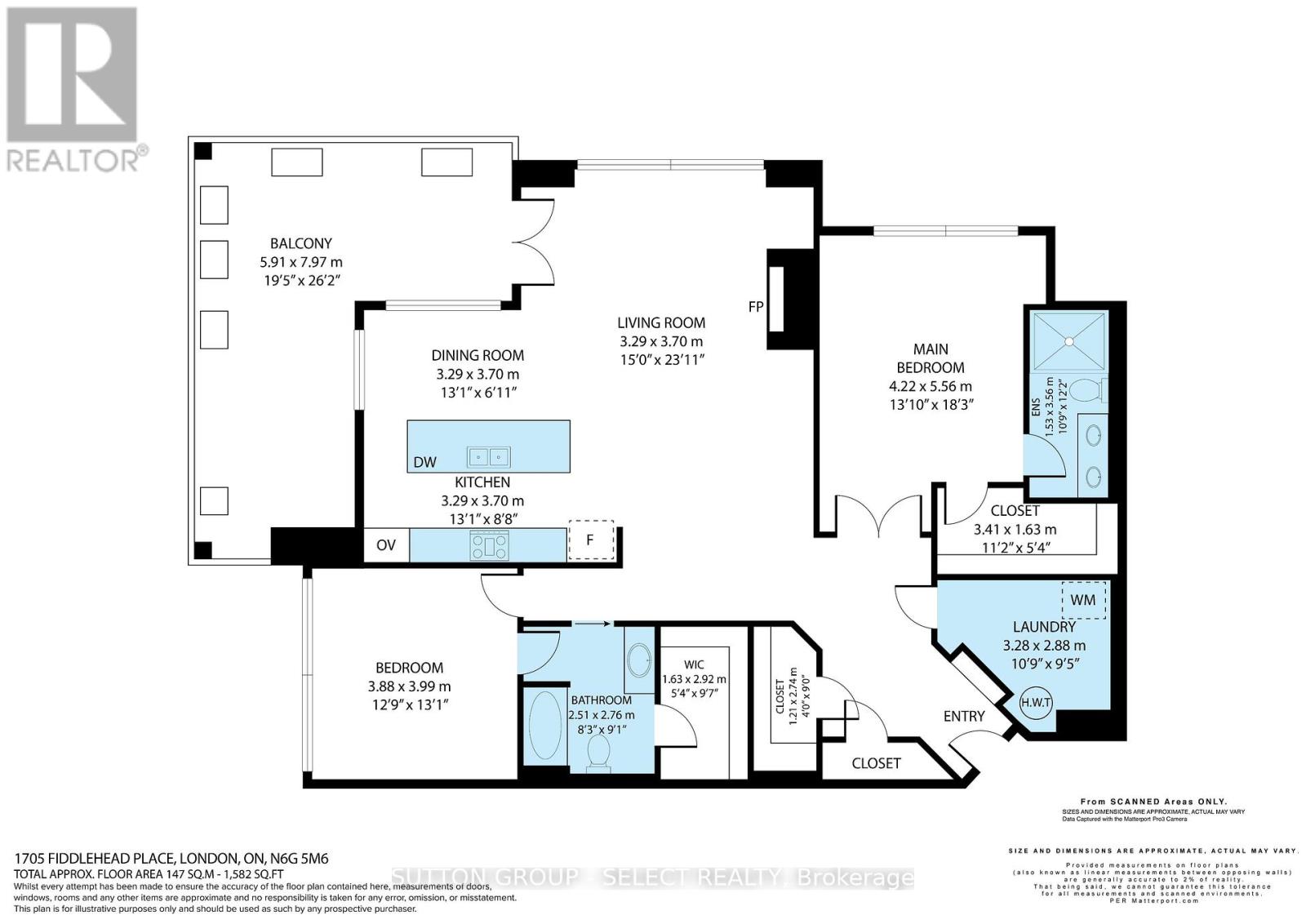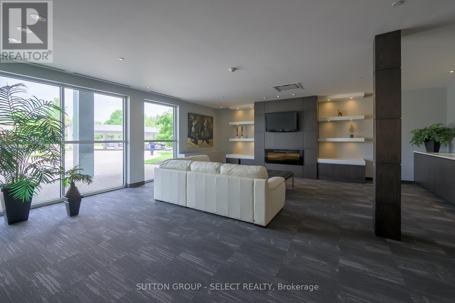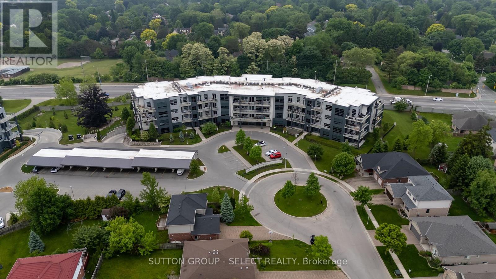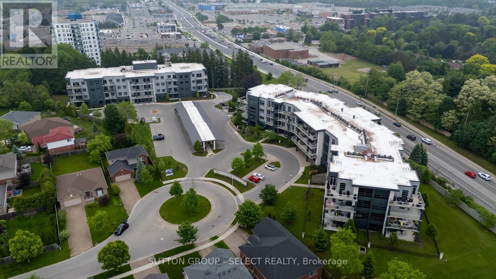209 - 1705 Fiddlehead Place London North (North R), Ontario N6G 5M6
$669,000Maintenance, Common Area Maintenance, Insurance
$704 Monthly
Maintenance, Common Area Maintenance, Insurance
$704 MonthlyViews. Views. Views. Lovely 2-bedroom residence overlooking the city in North London! This boutique high-rise in situated in a quiet Richmond Hill residential cul-de-sac & offers upscale living and privacy with terrific access to the Hospital & University & great walkability making it perfect for the busy professional or the retiree looking to downsize without downgrading. Airy 10' ceilings & window walls throughout! 700 sq ft covered, wrap-around balcony sides along mature trees & features glass railings for unobstructed views over the cityscape - fireworks displays are fantastic! The natural gas hook-up makes it perfect for barbecuing year-round protected from the elements. Includes 2 comfy patio chairs & table + large, lush planters & BBQ - you can move in and go "out" for dinner on your own terrace right away! Step into a sleek, open-concept layout anchored by a floor-to-ceiling tile-surround gas fireplace. Rich hardwood flooring throughout is perfect for those wanting a carpet free home. Interior tastefully upgraded with modern lighting fixtures & pendant lighting, glass french doors to the guest room, + an additional storage closet that can be easily retrofitted to a powder room. Two primary suites each with ensuites & closets with thoughtful built-ins. The great room separates the 2 suites & enjoys a perimeter of heated floors along the spectacular window wall efficiently moderating temperature. Crisp white Shaker-style kitchen cabinetry with contrast-tone centre island is perfect for entertaining. Multi-camera security system provides visuals from within your unit to entry, lobby etc. Independent heating, cooling controls. The large, secured, underground parking spot with adjacent locker directly in front of the elevator are owned. Fantastic walkability to Masonville Mall and Plaza shopping, amenities. Surge protecter upgrade included. Status Certificate available. Gas line for stove. (id:50169)
Property Details
| MLS® Number | X12213392 |
| Property Type | Single Family |
| Community Name | North R |
| Amenities Near By | Hospital, Public Transit |
| Community Features | Pet Restrictions |
| Equipment Type | Water Heater |
| Features | Sloping, Elevator, Carpet Free, In Suite Laundry |
| Parking Space Total | 1 |
| Rental Equipment Type | Water Heater |
| Structure | Deck |
| View Type | City View |
Building
| Bathroom Total | 2 |
| Bedrooms Above Ground | 2 |
| Bedrooms Total | 2 |
| Age | 6 To 10 Years |
| Amenities | Fireplace(s), Storage - Locker |
| Appliances | Garage Door Opener Remote(s), Dishwasher, Dryer, Microwave, Oven, Stove, Washer, Refrigerator |
| Cooling Type | Central Air Conditioning, Air Exchanger |
| Exterior Finish | Hardboard, Steel |
| Fire Protection | Smoke Detectors, Security System, Monitored Alarm |
| Fireplace Present | Yes |
| Fireplace Total | 1 |
| Fireplace Type | Insert |
| Foundation Type | Poured Concrete |
| Heating Fuel | Natural Gas |
| Heating Type | Forced Air |
| Size Interior | 1600 - 1799 Sqft |
| Type | Apartment |
Parking
| Underground | |
| Garage |
Land
| Acreage | No |
| Land Amenities | Hospital, Public Transit |
| Landscape Features | Landscaped |
| Zoning Description | R8-2, R5-6, R2 |
Rooms
| Level | Type | Length | Width | Dimensions |
|---|---|---|---|---|
| Main Level | Living Room | 3.29 m | 3.7 m | 3.29 m x 3.7 m |
| Main Level | Dining Room | 3.29 m | 3.7 m | 3.29 m x 3.7 m |
| Main Level | Kitchen | 3.29 m | 3.7 m | 3.29 m x 3.7 m |
| Main Level | Laundry Room | 3.28 m | 2.88 m | 3.28 m x 2.88 m |
| Main Level | Primary Bedroom | 4.22 m | 5.56 m | 4.22 m x 5.56 m |
| Main Level | Bedroom | 3.88 m | 3.99 m | 3.88 m x 3.99 m |
https://www.realtor.ca/real-estate/28452658/209-1705-fiddlehead-place-london-north-north-r-north-r
Interested?
Contact us for more information

