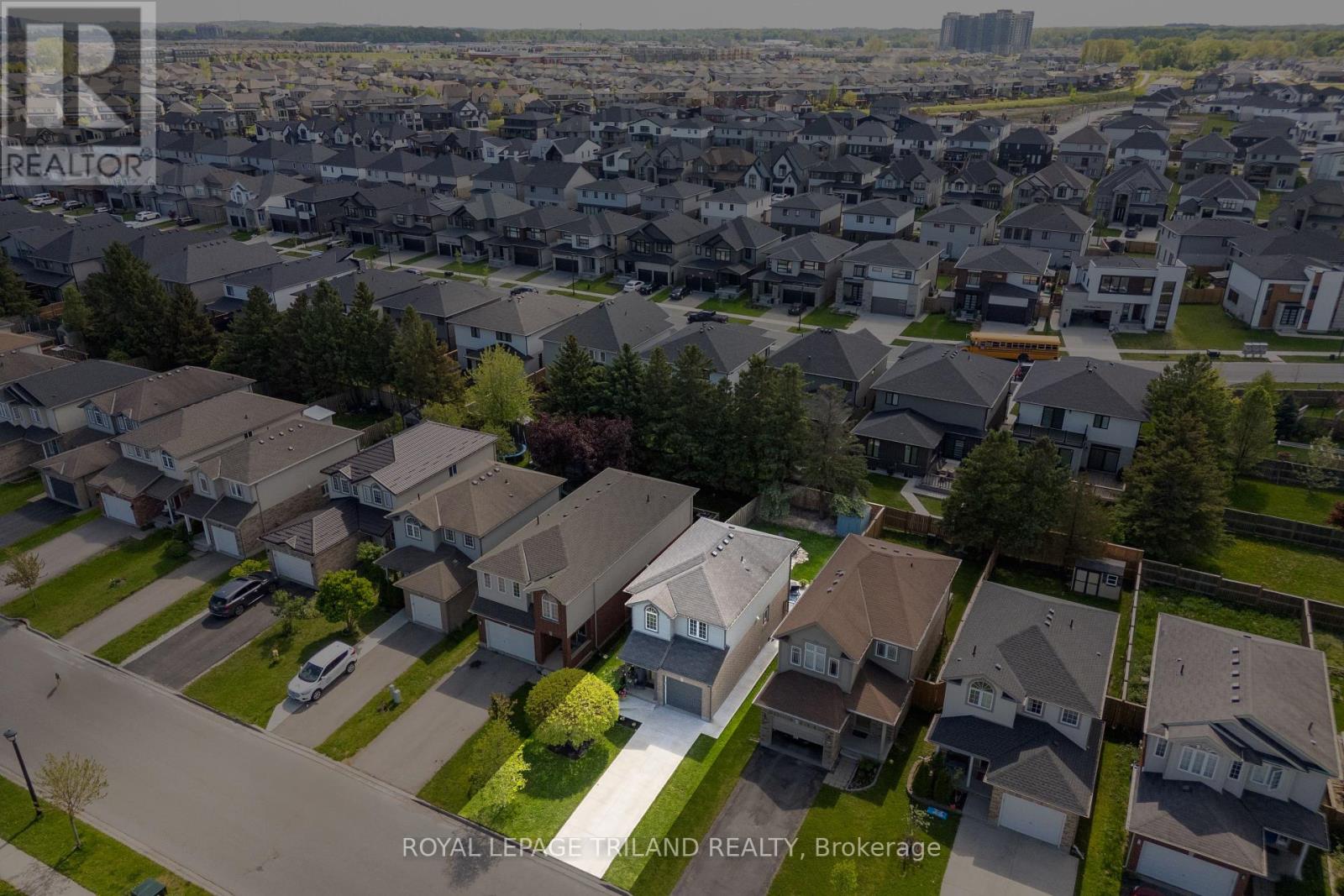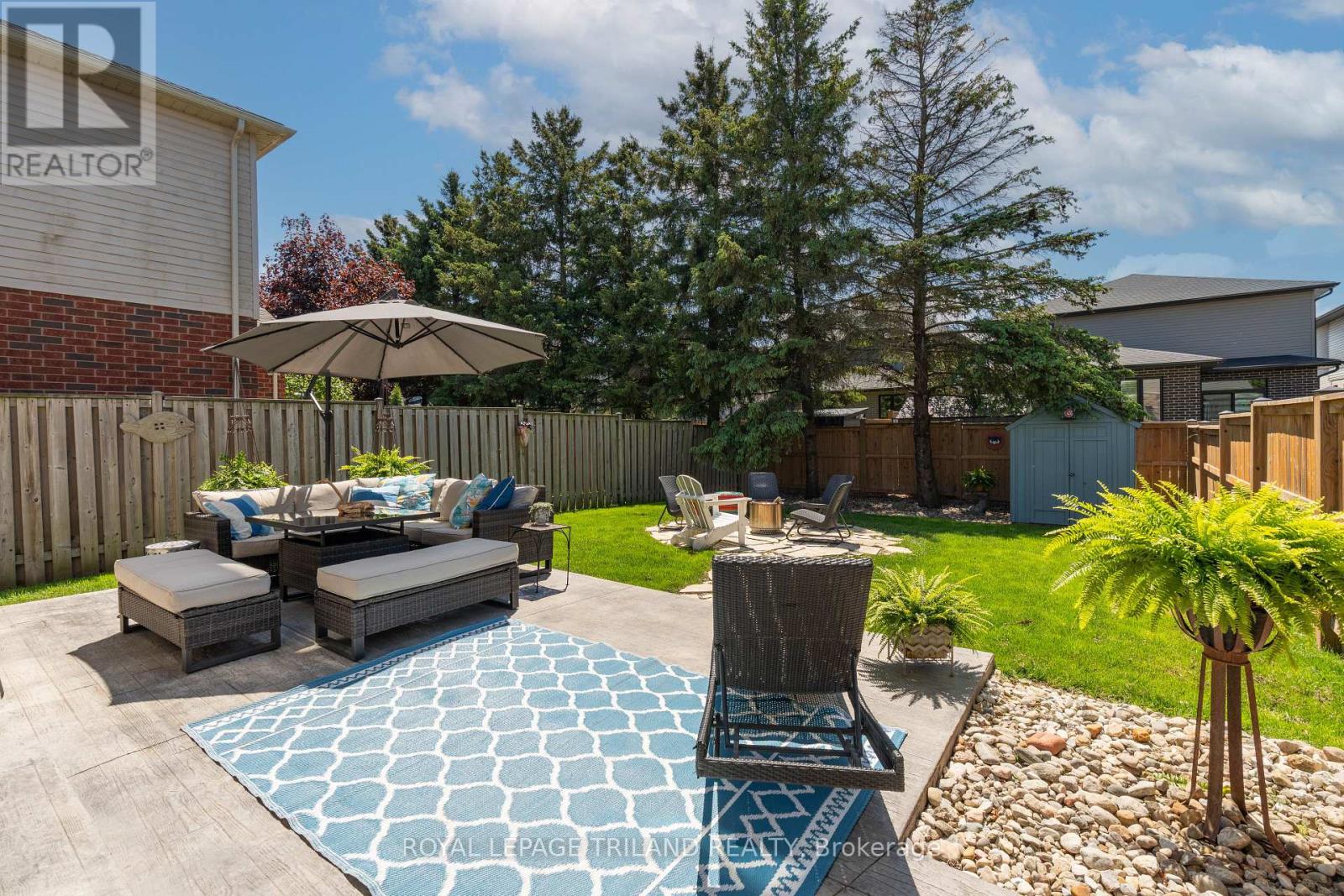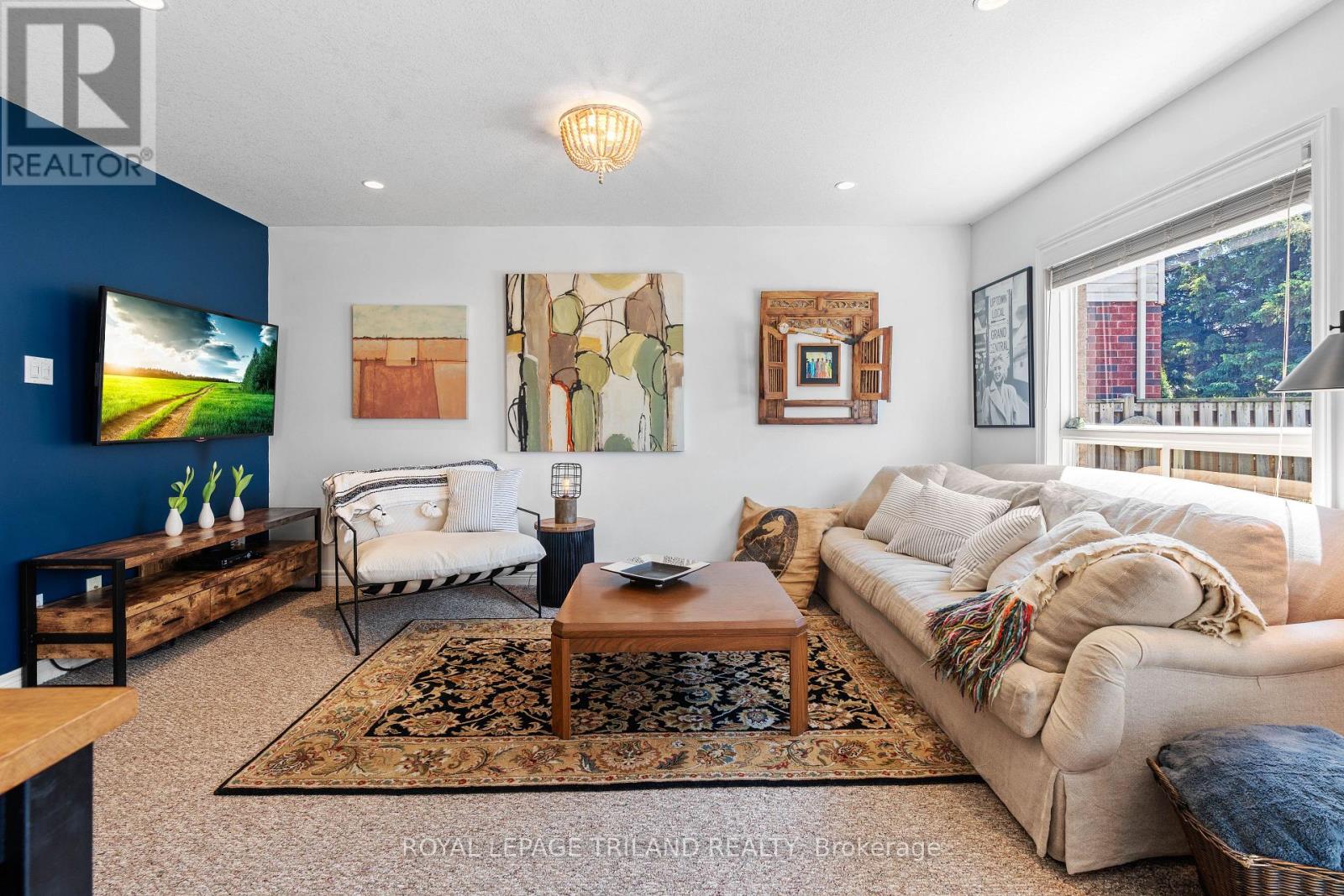2091 Foxwood Avenue London North (North S), Ontario N6G 0C7
$619,000
This two storey, 3 bedroom, two bath is located in London's Northwest, in the community of Foxfield. This home is the perfect opportunity to get into the housing game as a first time home owner, or a great condo alternative. Freshly painted throughout in a fresh white pallet, the open concept design is bright and cheerful. The kitchen includes all stainless appliances with gas stove and built in microwave, a moveable butcher block island...great for food prep and storage, and medium oak cabinetry. Adjacent is the dining nook, which opens to the comfy living space. All new lighting throughout. A two pc bath completes the main. The second level includes a large master with walk in closets, two more ample bedrooms and an office nook...great for someone who is working from home! A funky 4 pc bath has been recently updated as well. The star of the home is the private rear yard, including a new stamped concrete patio (2024), flagstone firepit area and a convenient storage shed, all contained within a new privacy fence (2024). Gas hookup for your BBQ. Single car garage, new concrete drive and steps (2024). This home has great curb appeal and is offered at a very competitive price for the neighbourhood. (id:50169)
Open House
This property has open houses!
3:30 pm
Ends at:5:00 pm
2:00 pm
Ends at:4:00 pm
Property Details
| MLS® Number | X12154972 |
| Property Type | Single Family |
| Community Name | North S |
| Equipment Type | Water Heater |
| Features | Flat Site |
| Parking Space Total | 3 |
| Rental Equipment Type | Water Heater |
| Structure | Patio(s), Porch, Shed |
Building
| Bathroom Total | 2 |
| Bedrooms Above Ground | 3 |
| Bedrooms Total | 3 |
| Age | 6 To 15 Years |
| Appliances | Garage Door Opener Remote(s), Dishwasher, Dryer, Microwave, Stove, Washer, Window Coverings, Refrigerator |
| Basement Development | Unfinished |
| Basement Type | N/a (unfinished) |
| Construction Style Attachment | Detached |
| Cooling Type | Central Air Conditioning |
| Exterior Finish | Brick, Vinyl Siding |
| Foundation Type | Poured Concrete |
| Half Bath Total | 1 |
| Heating Fuel | Natural Gas |
| Heating Type | Forced Air |
| Stories Total | 2 |
| Size Interior | 1100 - 1500 Sqft |
| Type | House |
| Utility Water | Municipal Water |
Parking
| Attached Garage | |
| Garage | |
| Inside Entry |
Land
| Acreage | No |
| Fence Type | Fully Fenced |
| Landscape Features | Landscaped |
| Sewer | Sanitary Sewer |
| Size Depth | 115 Ft ,1 In |
| Size Frontage | 31 Ft ,3 In |
| Size Irregular | 31.3 X 115.1 Ft |
| Size Total Text | 31.3 X 115.1 Ft|under 1/2 Acre |
Rooms
| Level | Type | Length | Width | Dimensions |
|---|---|---|---|---|
| Second Level | Primary Bedroom | 3.01 m | 4.87 m | 3.01 m x 4.87 m |
| Second Level | Bedroom 2 | 3.1 m | 3.33 m | 3.1 m x 3.33 m |
| Second Level | Bedroom 3 | 2.84 m | 4.1 m | 2.84 m x 4.1 m |
| Main Level | Foyer | 1.09 m | 5.8 m | 1.09 m x 5.8 m |
| Main Level | Kitchen | 3.2 m | 2.85 m | 3.2 m x 2.85 m |
| Main Level | Dining Room | 3.19 m | 2.72 m | 3.19 m x 2.72 m |
| Main Level | Living Room | 2.74 m | 4.87 m | 2.74 m x 4.87 m |
| Main Level | Bathroom | 1.76 m | 1.37 m | 1.76 m x 1.37 m |
https://www.realtor.ca/real-estate/28326726/2091-foxwood-avenue-london-north-north-s-north-s
Interested?
Contact us for more information















































