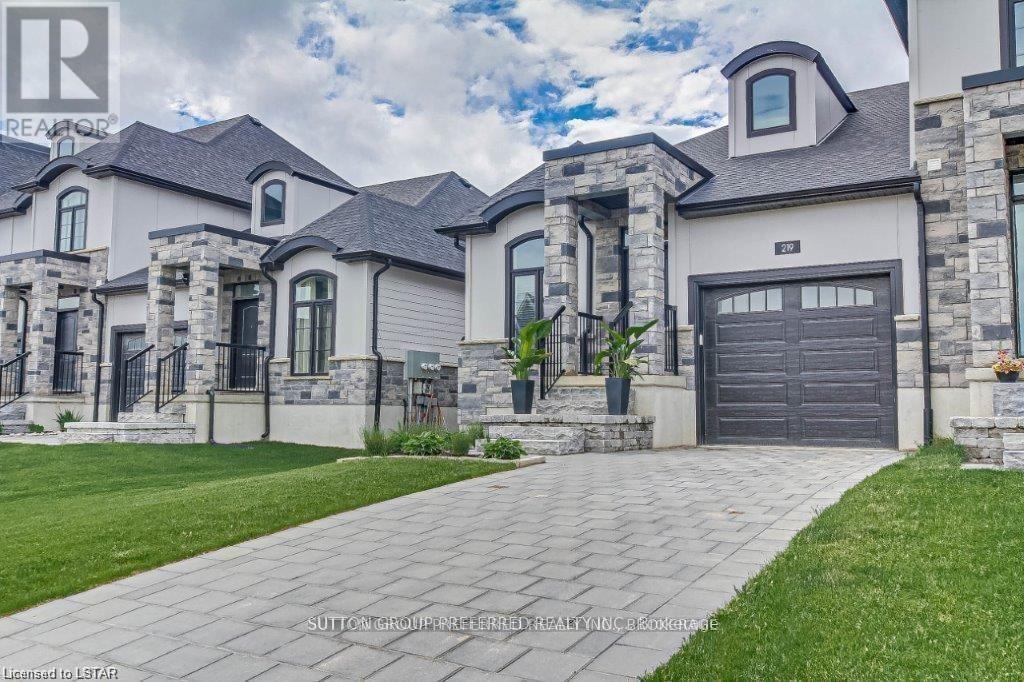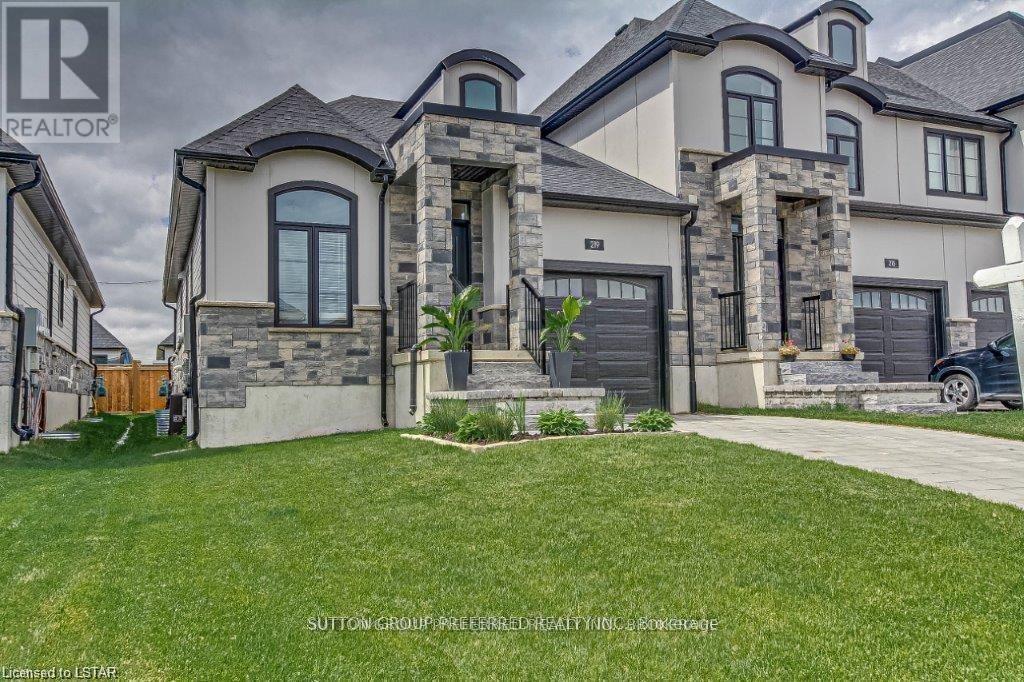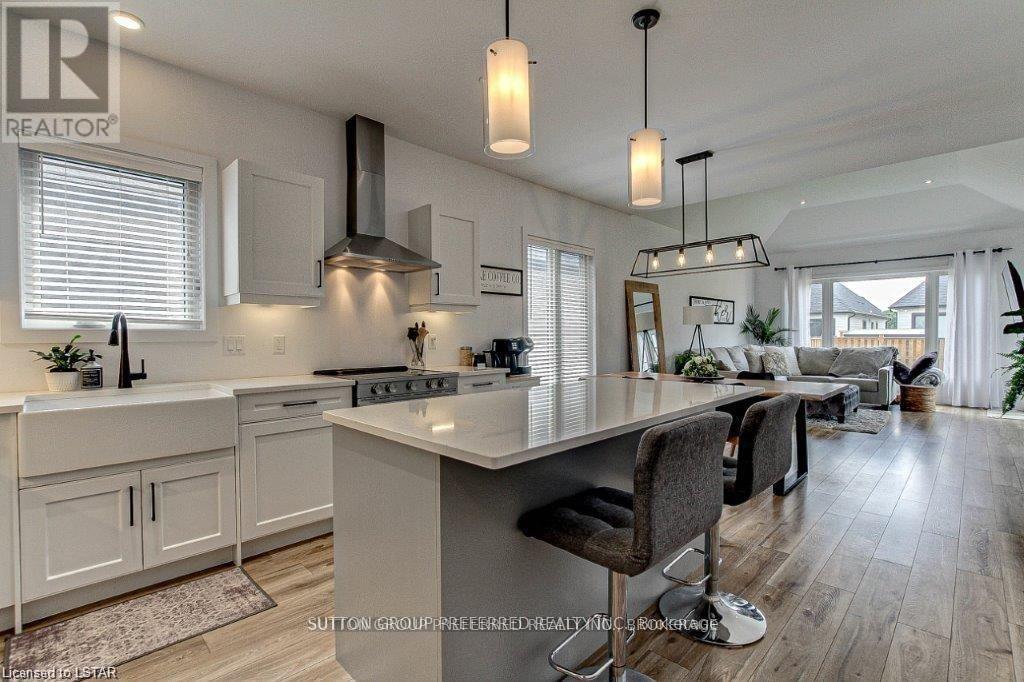3 Bedroom
2 Bathroom
1100 - 1500 sqft
Bungalow
Fireplace
Central Air Conditioning, Air Exchanger
Forced Air
$669,900
Welcome to this stunning executive townhome in the vibrant and nature-filled community of Kilworth. With quick access to Highways 401 & 402 and just minutes from London, this home offers the perfect blend of serenity and city conveniencewithout the condo fees!Enjoy 1,292 sq. ft. of beautifully designed one-floor living with a bright, open-concept layout. Large windows throughout the home fill the space with natural light, enhancing the modern, airy feel. The kitchen features quartz countertops, a farmhouse sink, a large island, and valance lightingperfect for everyday living and entertaining. The kitchen and dining area flow seamlessly into the spacious great room, which boasts 9-ft ceilings, 12-ft cove ceilings, and a contemporary electric fireplace framed by a custom shiplap accent wall. Patio doors open to a private, fully fenced backyard retreat. In the front, parking for 3. The main floor includes a generous primary bedroom with a walk-in closet and a sleek 3-piece ensuite featuring a glass walk-in shower. A second bedroom, a full 4-piece bath, and convenient main-floor laundry complete the layout that could also be used as a mud room. The finished lower level additional bedroom, with a bright future rec room with lookout windows, a dedicated office area, and a rough-in bathroom and secondary laundry. perfect for future customization. Community Highlights:A brand-new elementary school is being built just blocks away. Steps from your door, youll find a park with a large open green space and a playground. A grocery store is just around the corner, and everything you needfrom dining to daily essentialsis conveniently located in the nearby shopping plaza across the main street. Less than a kilometer away, the community centre features ice rinks, a library, and year-round programming for all ages. (id:50169)
Property Details
|
MLS® Number
|
X12086163 |
|
Property Type
|
Single Family |
|
Community Name
|
Rural Middlesex Centre |
|
Features
|
Flat Site, Sump Pump |
|
Parking Space Total
|
3 |
Building
|
Bathroom Total
|
2 |
|
Bedrooms Above Ground
|
2 |
|
Bedrooms Below Ground
|
1 |
|
Bedrooms Total
|
3 |
|
Age
|
0 To 5 Years |
|
Amenities
|
Fireplace(s) |
|
Appliances
|
Dishwasher |
|
Architectural Style
|
Bungalow |
|
Basement Development
|
Unfinished |
|
Basement Type
|
Full (unfinished) |
|
Construction Style Attachment
|
Attached |
|
Cooling Type
|
Central Air Conditioning, Air Exchanger |
|
Exterior Finish
|
Stucco, Stone |
|
Fireplace Present
|
Yes |
|
Fireplace Total
|
1 |
|
Foundation Type
|
Poured Concrete |
|
Heating Fuel
|
Natural Gas |
|
Heating Type
|
Forced Air |
|
Stories Total
|
1 |
|
Size Interior
|
1100 - 1500 Sqft |
|
Type
|
Row / Townhouse |
|
Utility Water
|
Municipal Water |
Parking
|
Attached Garage
|
|
|
Garage
|
|
|
Inside Entry
|
|
Land
|
Acreage
|
No |
|
Fence Type
|
Fenced Yard |
|
Sewer
|
Sanitary Sewer |
|
Size Depth
|
91 Ft ,10 In |
|
Size Frontage
|
30 Ft ,2 In |
|
Size Irregular
|
30.2 X 91.9 Ft |
|
Size Total Text
|
30.2 X 91.9 Ft|under 1/2 Acre |
|
Zoning Description
|
Ur3-8 |
Rooms
| Level |
Type |
Length |
Width |
Dimensions |
|
Basement |
Bedroom |
3.6 m |
3.6 m |
3.6 m x 3.6 m |
|
Main Level |
Kitchen |
3.71 m |
2.87 m |
3.71 m x 2.87 m |
|
Main Level |
Dining Room |
4.06 m |
3.2 m |
4.06 m x 3.2 m |
|
Main Level |
Great Room |
4.57 m |
4.06 m |
4.57 m x 4.06 m |
|
Main Level |
Primary Bedroom |
3.96 m |
3.45 m |
3.96 m x 3.45 m |
|
Main Level |
Bedroom |
3.96 m |
2.69 m |
3.96 m x 2.69 m |
|
Main Level |
Laundry Room |
2.44 m |
1.83 m |
2.44 m x 1.83 m |
https://www.realtor.ca/real-estate/28175250/219-winlow-way-middlesex-centre-rural-middlesex-centre

































