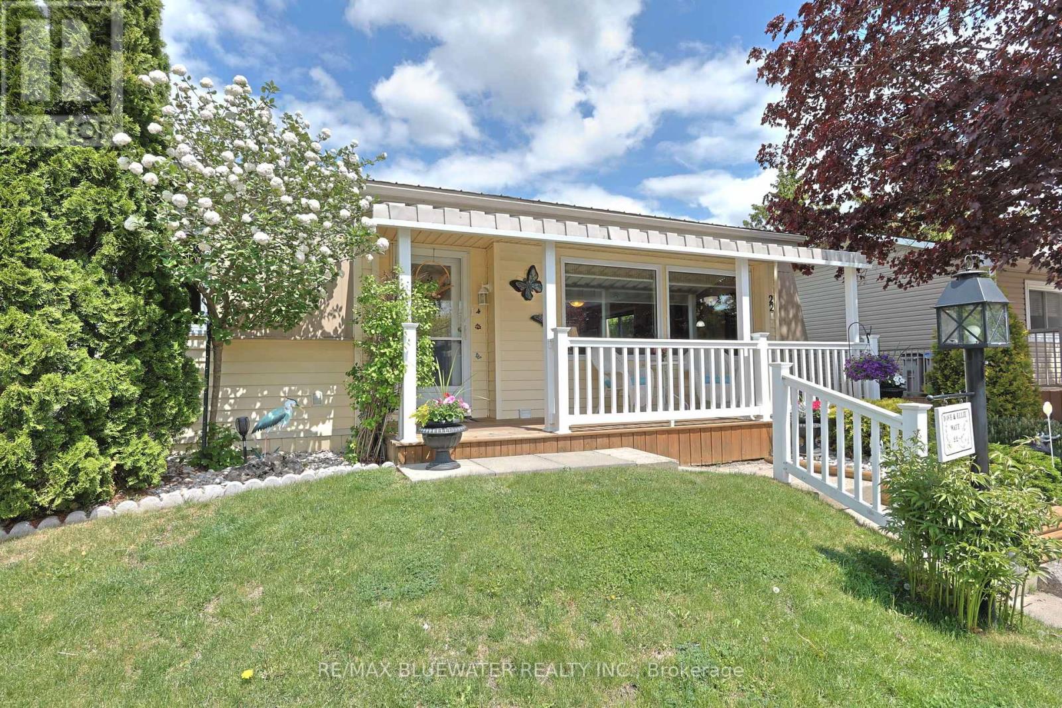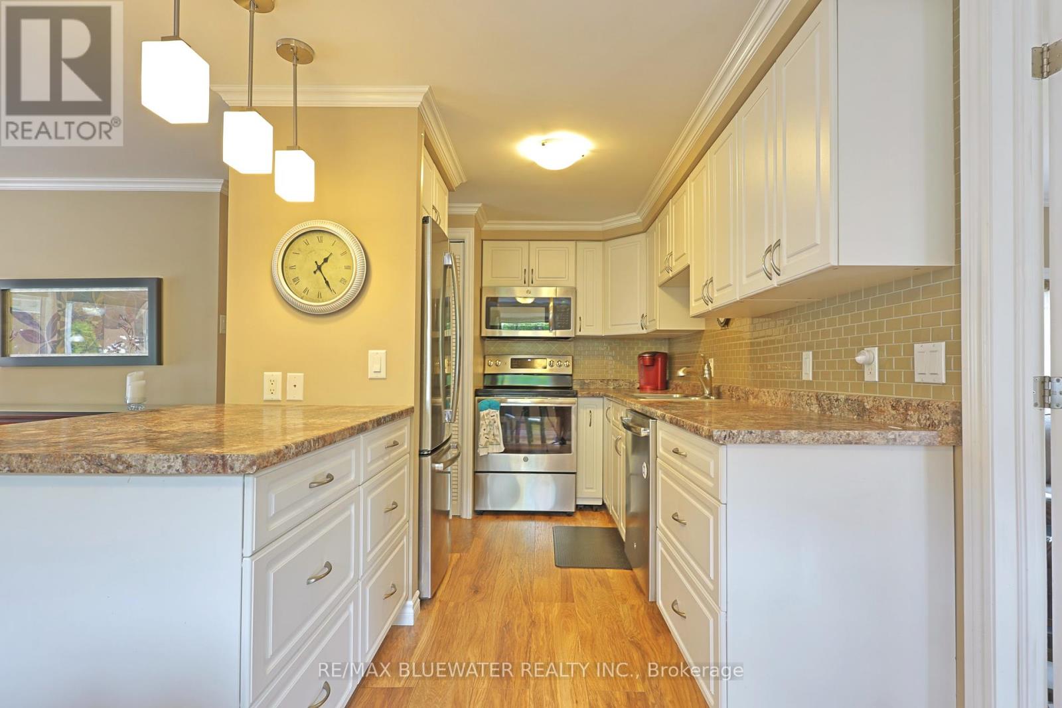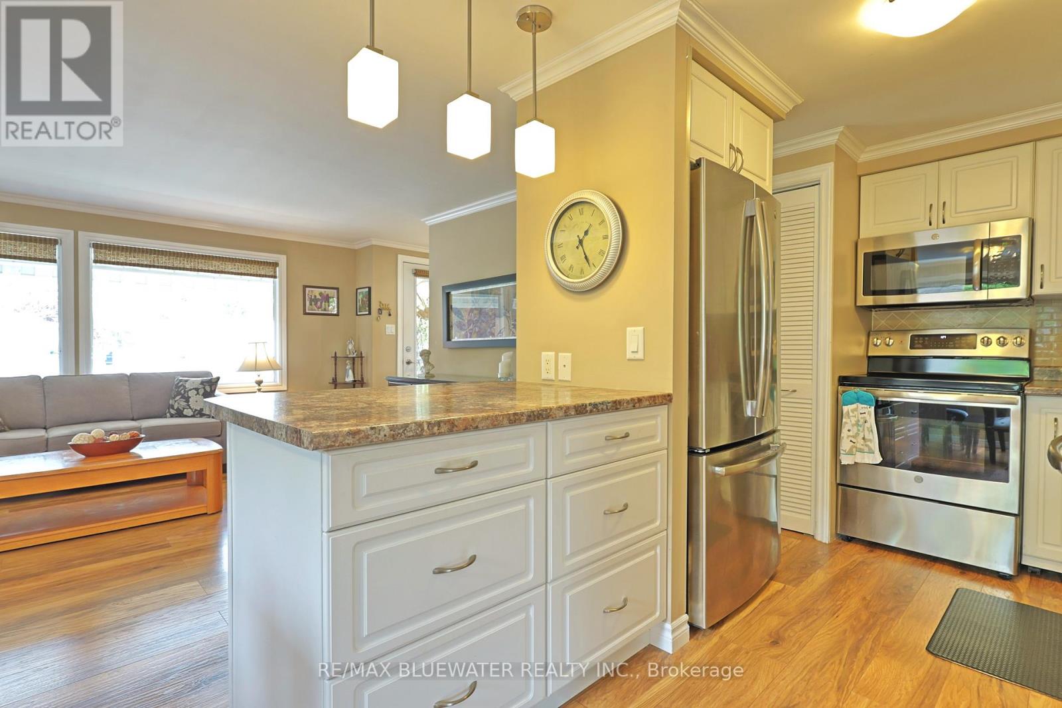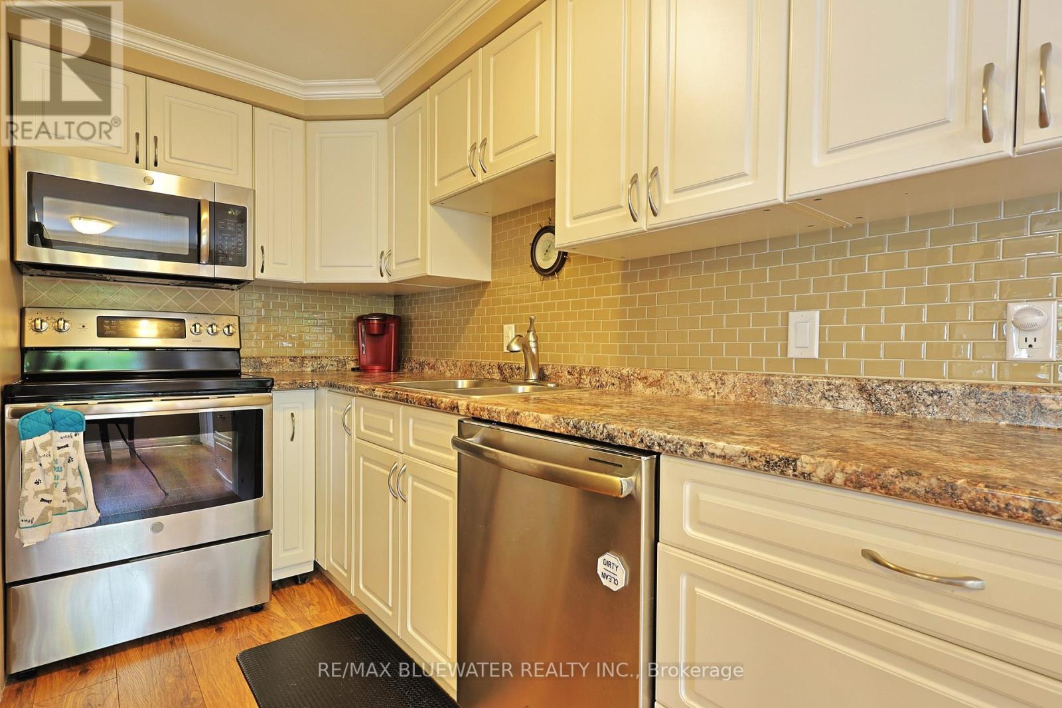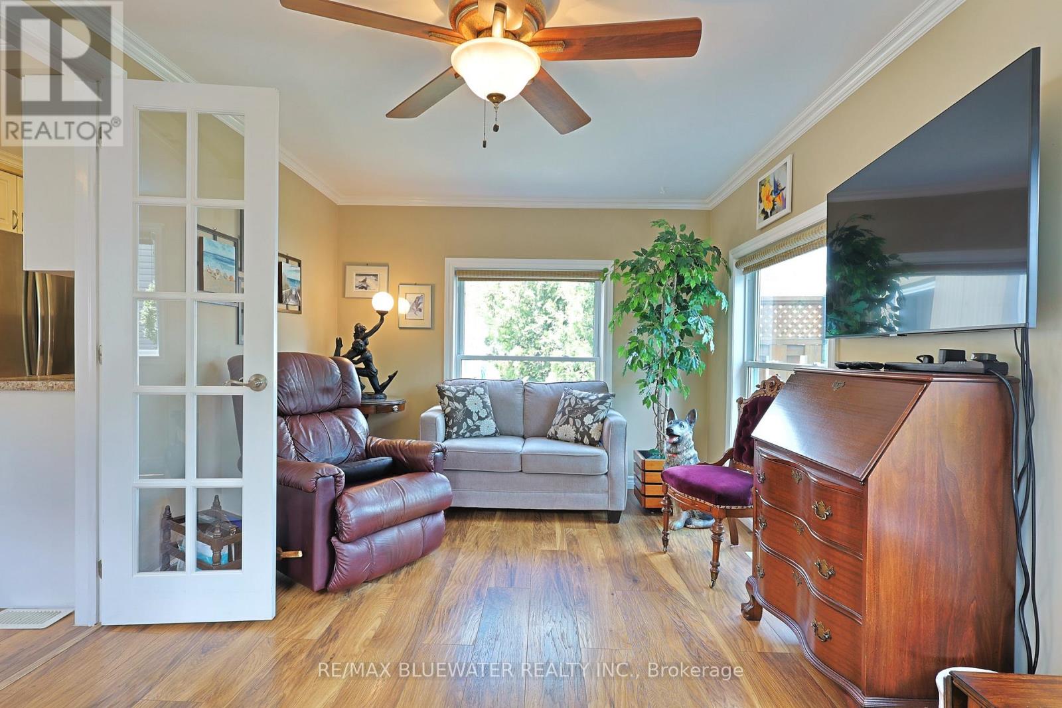22 Pebble Beach Parkway South Huron (Stephen), Ontario N0M 1T0
$289,000
Updated home in the gated leased land community of Grand Cove. Close to all the amenities of Grand Bend and the beaches of Lake Huron. Great curb appeal with landscaped front gardens and covered front patio. Inside the Pinery Custom model shows off a great open floor plan with added family room overlooking the back yard. Pride of ownership is evident throughout with lots of updates including vinyl windows, gas furnace (2015) AC (2024) fireplace (2021) a metal roof (2010) and major interior renovation in 2012 that included the kitchen, bathrooms, drywalled ceilings and walls complete with crown molding and high quality laminate flooring. The main living space features a gas fireplace and large picture windows overlooking the front entry. Kitchen includes GE stainless steel appliances, white cabinetry, subway tile design backsplash, eat up peninsula with accent lighting and spacious eating area. Family room at the back of the home offers additional living space with access to the back patio and allows for separate entertaining space with the 10 panel design french doors from the kitchen eating area. Primary bedroom suite is complete with a walk in closest and 3 piece ensuite bathroom. Second bedroom for when guests or family come to visit and the main floor bathroom featuring a tiled bath surround and deep soaker tub completes the floor plan. Outside, the large back deck is a perfect spot to enjoy the afternoon sun overlooking the green space. Grand Cove has activities for everybody from the heated salt water pool, tennis courts, wood working shop, garden plots, lawn bowling, nature trails and so much more. All this and your only a short walk to downtown Grand Bend and the sandy beaches of Lake Huron with the world famous sunsets. Come view this home today and enjoy life in Grand Bend! (id:50169)
Property Details
| MLS® Number | X12158334 |
| Property Type | Single Family |
| Community Name | Stephen |
| Amenities Near By | Park, Beach, Place Of Worship |
| Community Features | Community Centre |
| Features | Flat Site |
| Parking Space Total | 2 |
| Structure | Deck, Porch, Shed |
Building
| Bathroom Total | 2 |
| Bedrooms Above Ground | 2 |
| Bedrooms Total | 2 |
| Age | 31 To 50 Years |
| Amenities | Fireplace(s) |
| Appliances | Water Heater, Dishwasher, Dryer, Stove, Washer, Refrigerator |
| Architectural Style | Bungalow |
| Basement Type | Crawl Space |
| Construction Style Other | Manufactured |
| Cooling Type | Central Air Conditioning |
| Exterior Finish | Aluminum Siding, Vinyl Siding |
| Fireplace Present | Yes |
| Fireplace Total | 1 |
| Flooring Type | Laminate |
| Foundation Type | Wood/piers |
| Heating Fuel | Natural Gas |
| Heating Type | Forced Air |
| Stories Total | 1 |
| Size Interior | 700 - 1100 Sqft |
| Type | Modular |
| Utility Water | Municipal Water |
Parking
| No Garage |
Land
| Acreage | No |
| Land Amenities | Park, Beach, Place Of Worship |
| Landscape Features | Landscaped |
| Sewer | Sanitary Sewer |
| Surface Water | Lake/pond |
| Zoning Description | R5 |
Rooms
| Level | Type | Length | Width | Dimensions |
|---|---|---|---|---|
| Main Level | Living Room | 3.84 m | 4.72 m | 3.84 m x 4.72 m |
| Main Level | Dining Room | 2.31 m | 2.47 m | 2.31 m x 2.47 m |
| Main Level | Kitchen | 3.78 m | 2.47 m | 3.78 m x 2.47 m |
| Main Level | Family Room | 2.93 m | 4.66 m | 2.93 m x 4.66 m |
| Main Level | Bathroom | 2.26 m | 2.2 m | 2.26 m x 2.2 m |
| Main Level | Bedroom | 2.5 m | 2.35 m | 2.5 m x 2.35 m |
| Main Level | Primary Bedroom | 3.17 m | 3.47 m | 3.17 m x 3.47 m |
| Main Level | Bathroom | 1.55 m | 1.31 m | 1.55 m x 1.31 m |
Utilities
| Cable | Installed |
| Sewer | Installed |
https://www.realtor.ca/real-estate/28334383/22-pebble-beach-parkway-south-huron-stephen-stephen
Interested?
Contact us for more information








