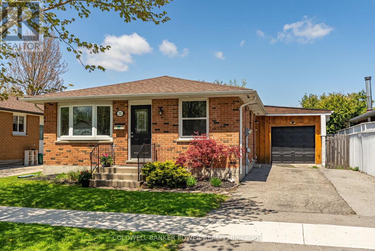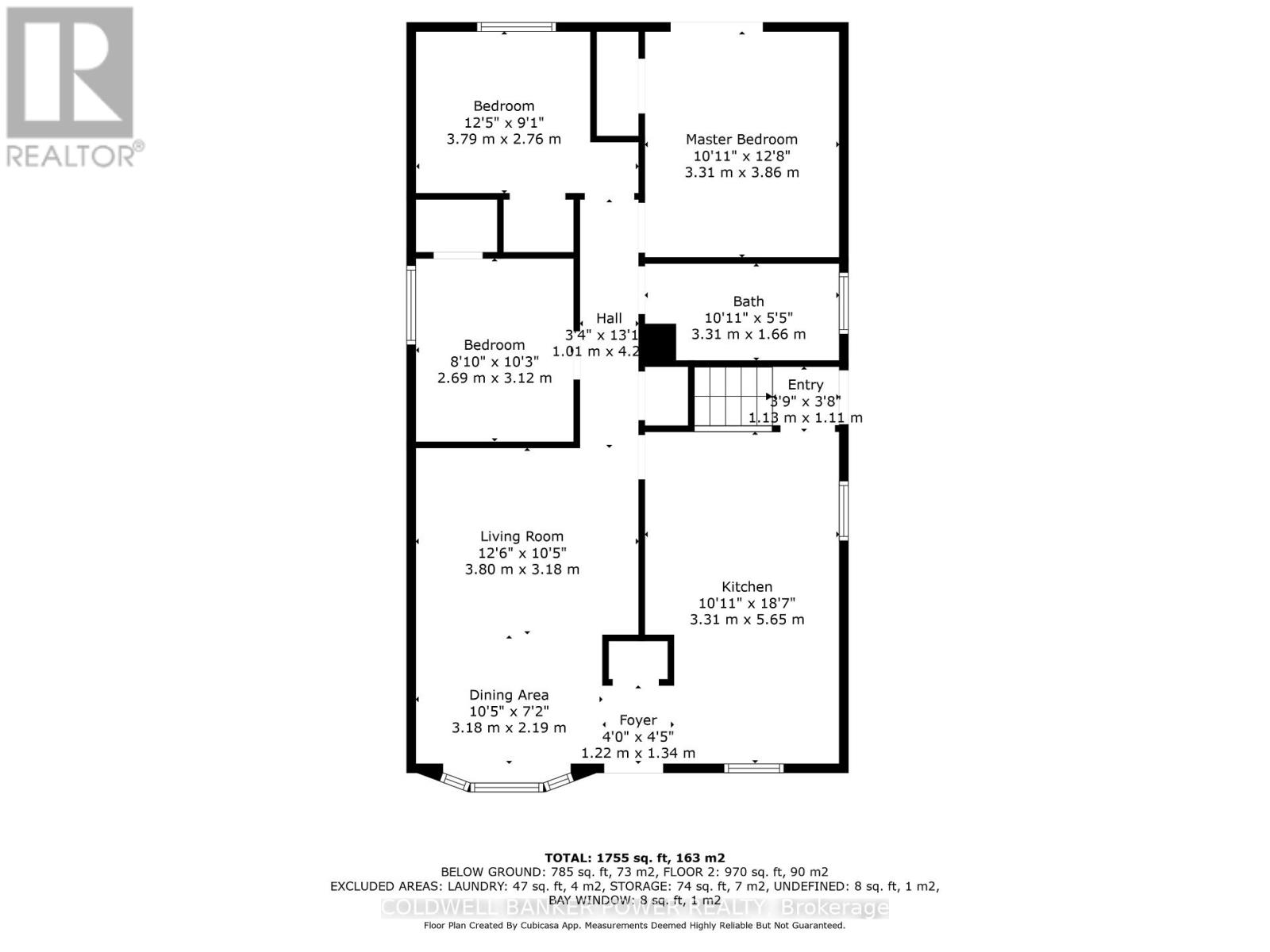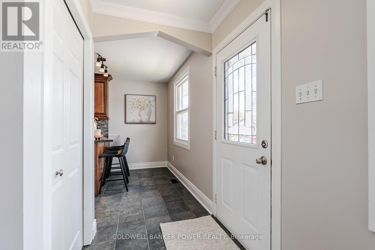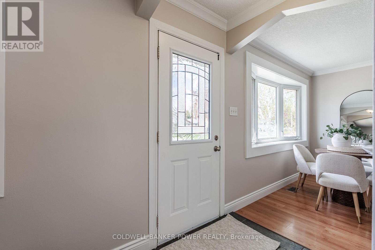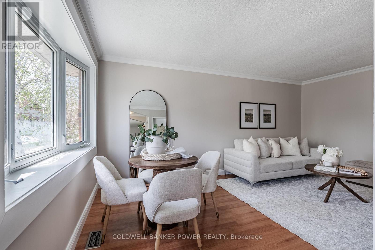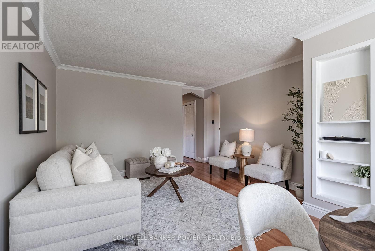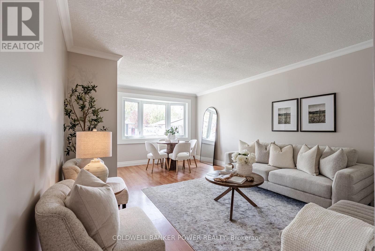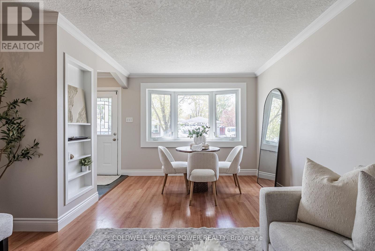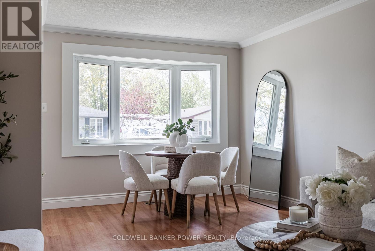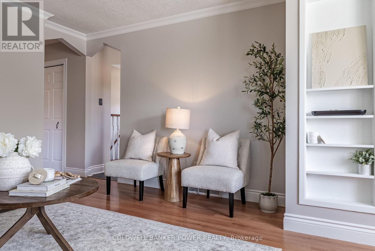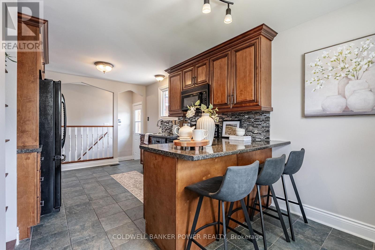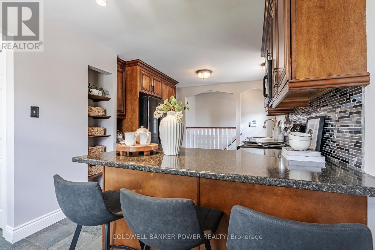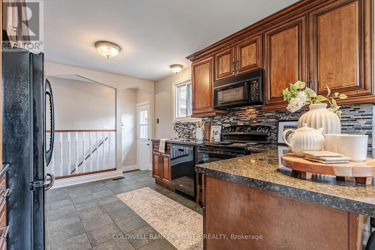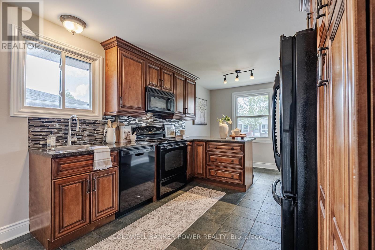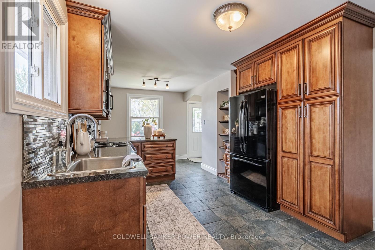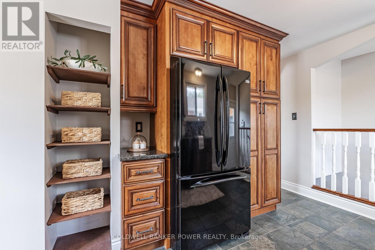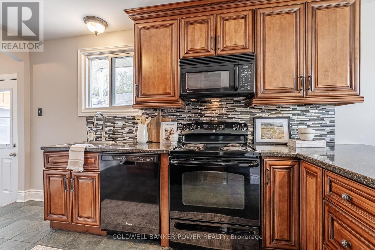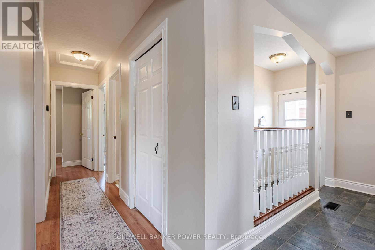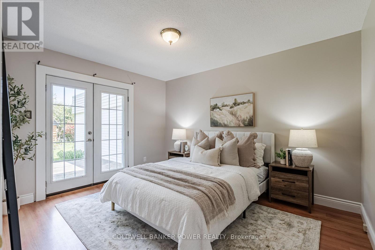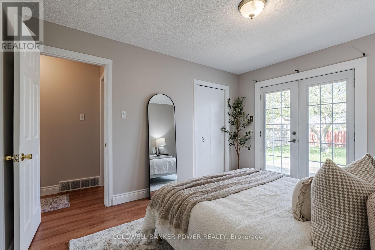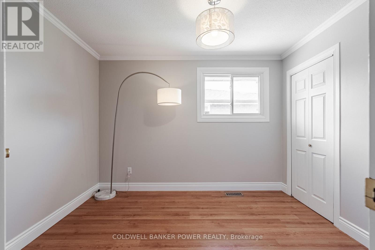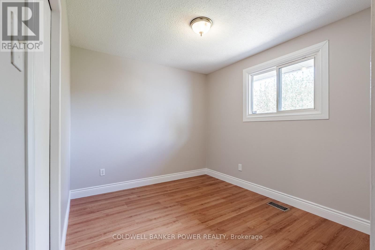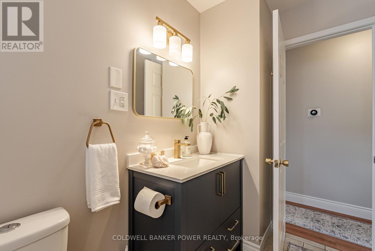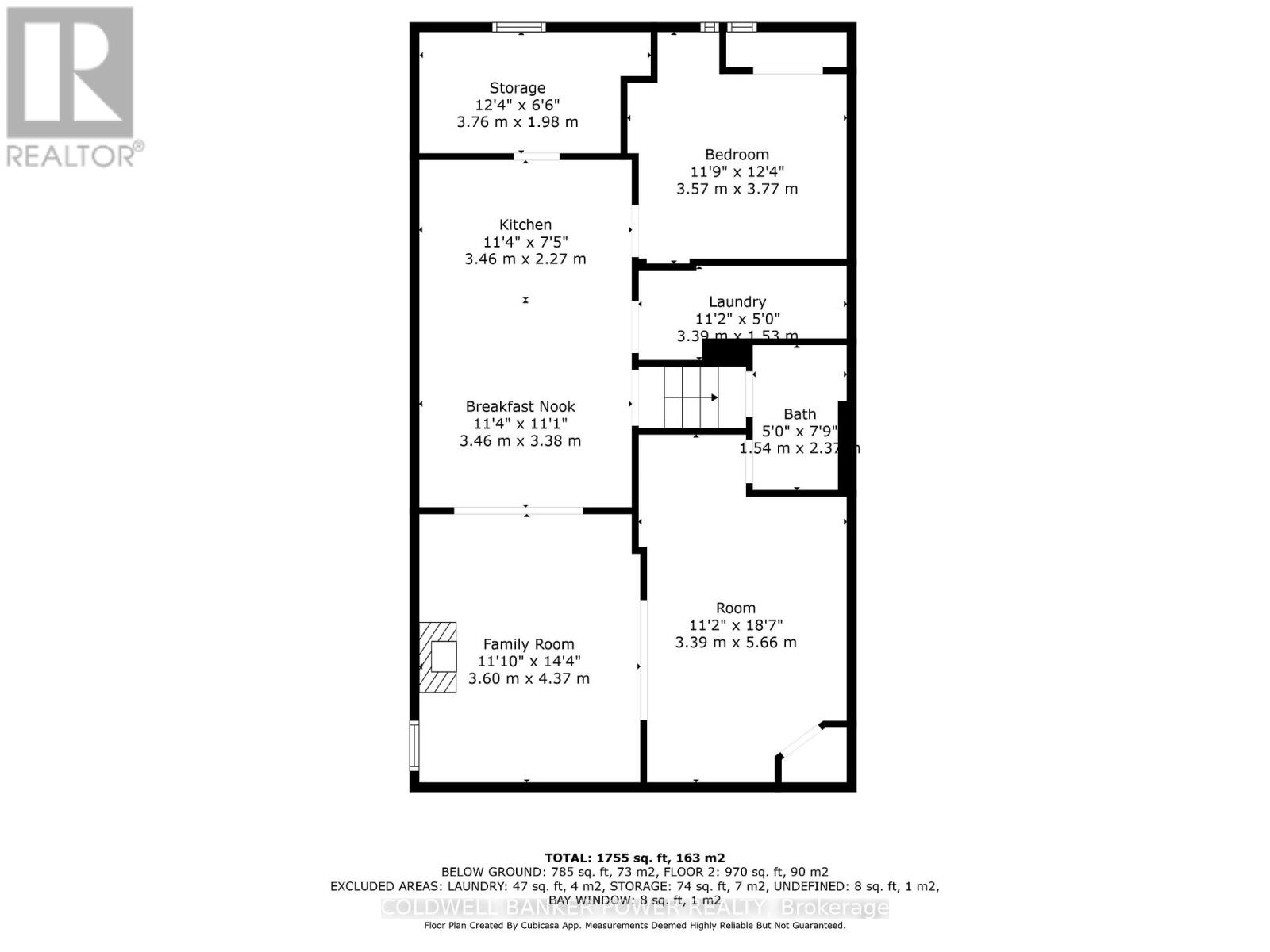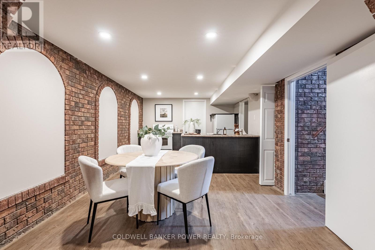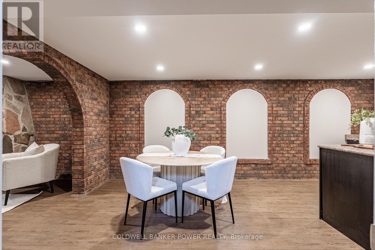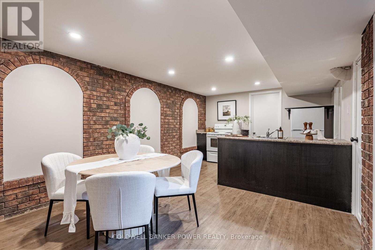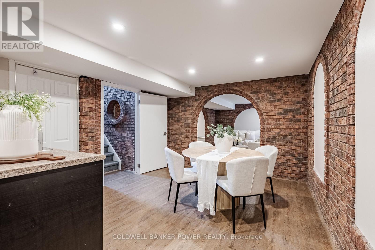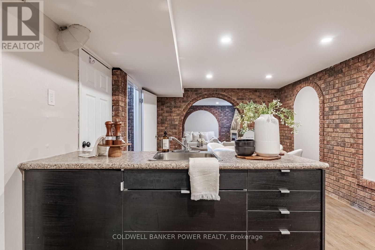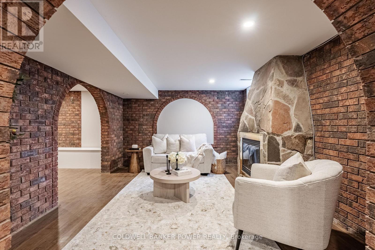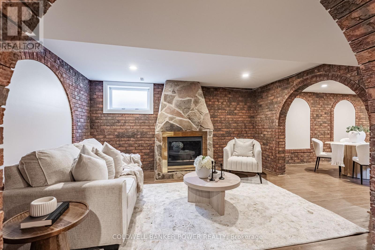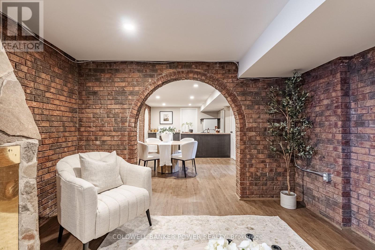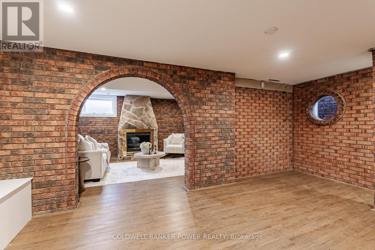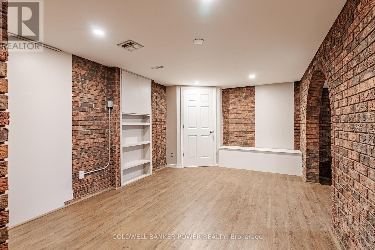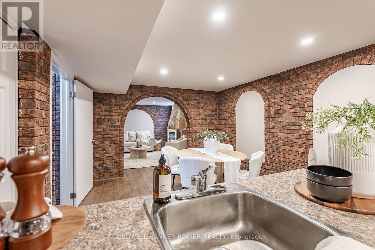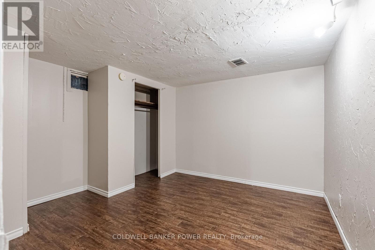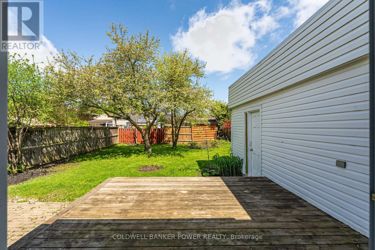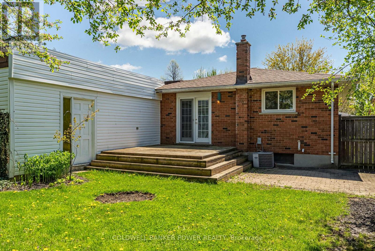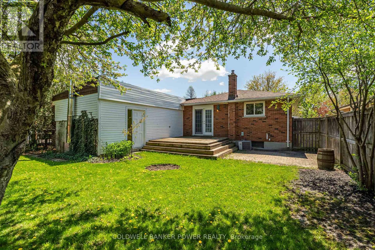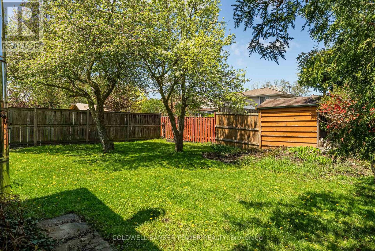4 Bedroom
2 Bathroom
700 - 1100 sqft
Bungalow
Fireplace
Central Air Conditioning
Forced Air
Landscaped
$579,900
Welcome to this beautifully updated brick bungalow located on a quiet and family friendly crescent in South London. This home is completely move-in ready and perfect for first time buyers, young families and empty nesters. This property is conveniently located just minutes from White Oaks Mall, fantastic restaurants & shopping, excellent schools and quick access to Highway 401. This charming home offers 3 spacious main-floor bedrooms, including a primary with garden doors leading to a private rear deck perfect for morning coffee or evening relaxation. The bright and welcoming living room flows into an eat-in kitchen complete with a breakfast bar, stylish backsplash, and ample cabinetry. The updated main bath features a new tub, modern vanity, and ceramic flooring. The fully finished lower level offers incredible versatility with a kitchenette, large rec room with a cozy gas fireplace, 4th bedroom, 3-piece bathroom, and a generous office/den that could serve as a kids' playroom. With a separate side entrance, this space is ideal for an in-law suite or rental unit. Lower-level laundry adds everyday convenience to this functional space. Additional highlights include an oversized single-car garage with automatic door, a fully fenced backyard with a deck and green space-great for kids, pets, or entertaining, and fresh paint throughout. (id:50169)
Property Details
|
MLS® Number
|
X12136881 |
|
Property Type
|
Single Family |
|
Community Name
|
South X |
|
Amenities Near By
|
Park, Public Transit, Schools |
|
Community Features
|
Community Centre |
|
Equipment Type
|
Water Heater |
|
Features
|
Flat Site, In-law Suite |
|
Parking Space Total
|
3 |
|
Rental Equipment Type
|
Water Heater |
|
Structure
|
Deck |
Building
|
Bathroom Total
|
2 |
|
Bedrooms Above Ground
|
3 |
|
Bedrooms Below Ground
|
1 |
|
Bedrooms Total
|
4 |
|
Age
|
31 To 50 Years |
|
Appliances
|
Garage Door Opener Remote(s), Dishwasher, Dryer, Two Stoves, Washer, Two Refrigerators |
|
Architectural Style
|
Bungalow |
|
Basement Development
|
Finished |
|
Basement Type
|
Full (finished) |
|
Construction Style Attachment
|
Detached |
|
Cooling Type
|
Central Air Conditioning |
|
Exterior Finish
|
Brick |
|
Fireplace Present
|
Yes |
|
Fireplace Total
|
1 |
|
Foundation Type
|
Poured Concrete |
|
Heating Fuel
|
Natural Gas |
|
Heating Type
|
Forced Air |
|
Stories Total
|
1 |
|
Size Interior
|
700 - 1100 Sqft |
|
Type
|
House |
|
Utility Water
|
Municipal Water |
Parking
Land
|
Acreage
|
No |
|
Fence Type
|
Fully Fenced, Fenced Yard |
|
Land Amenities
|
Park, Public Transit, Schools |
|
Landscape Features
|
Landscaped |
|
Sewer
|
Sanitary Sewer |
|
Size Depth
|
110 Ft |
|
Size Frontage
|
45 Ft |
|
Size Irregular
|
45 X 110 Ft |
|
Size Total Text
|
45 X 110 Ft|under 1/2 Acre |
|
Zoning Description
|
R1-4 |
Rooms
| Level |
Type |
Length |
Width |
Dimensions |
|
Lower Level |
Eating Area |
3.46 m |
3.38 m |
3.46 m x 3.38 m |
|
Lower Level |
Bedroom 4 |
3.57 m |
3.77 m |
3.57 m x 3.77 m |
|
Lower Level |
Exercise Room |
3.39 m |
5.66 m |
3.39 m x 5.66 m |
|
Lower Level |
Bathroom |
1.54 m |
2.37 m |
1.54 m x 2.37 m |
|
Lower Level |
Laundry Room |
3.39 m |
1.53 m |
3.39 m x 1.53 m |
|
Lower Level |
Family Room |
3.6 m |
4.37 m |
3.6 m x 4.37 m |
|
Lower Level |
Kitchen |
3.46 m |
2.27 m |
3.46 m x 2.27 m |
|
Main Level |
Living Room |
3.8 m |
3.18 m |
3.8 m x 3.18 m |
|
Main Level |
Dining Room |
3.18 m |
2.19 m |
3.18 m x 2.19 m |
|
Main Level |
Kitchen |
3.31 m |
5.65 m |
3.31 m x 5.65 m |
|
Main Level |
Primary Bedroom |
3.31 m |
3.86 m |
3.31 m x 3.86 m |
|
Main Level |
Bedroom 2 |
3.79 m |
2.76 m |
3.79 m x 2.76 m |
|
Main Level |
Bedroom 3 |
2.69 m |
3.12 m |
2.69 m x 3.12 m |
|
Main Level |
Bathroom |
3.31 m |
1.66 m |
3.31 m x 1.66 m |
https://www.realtor.ca/real-estate/28287569/22-scotchmere-crescent-london-south-south-x-south-x

