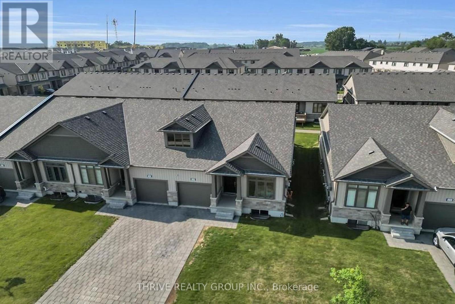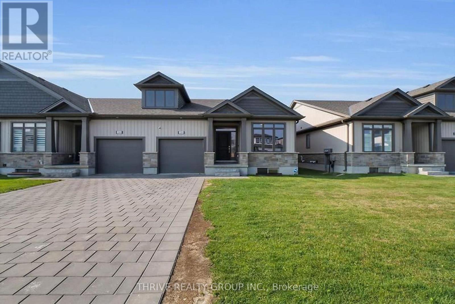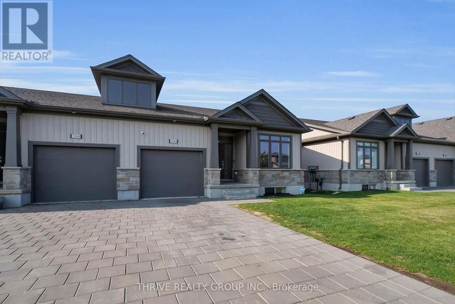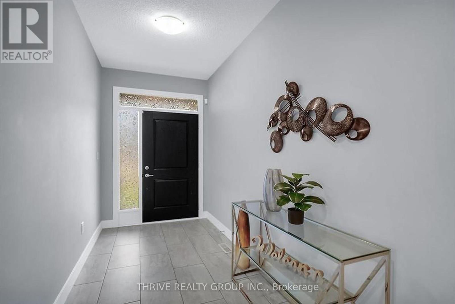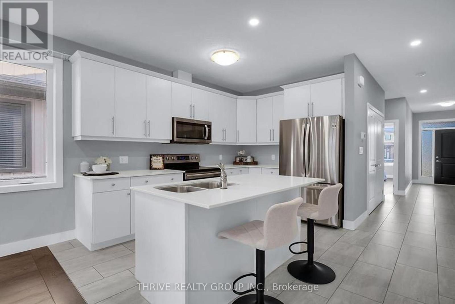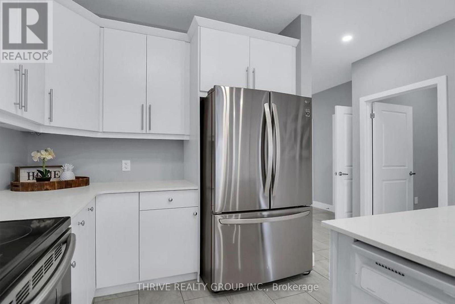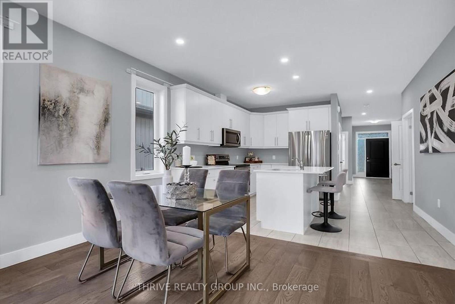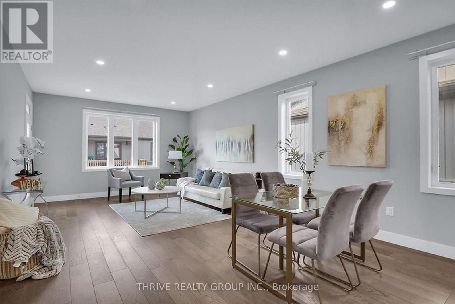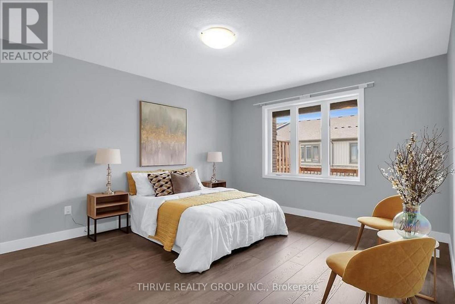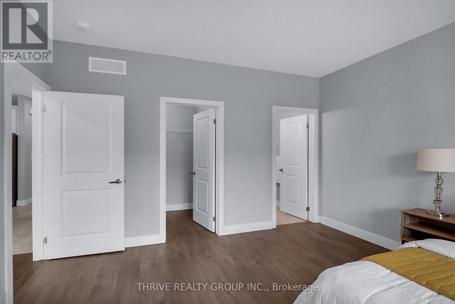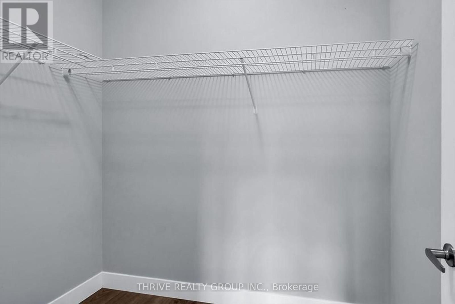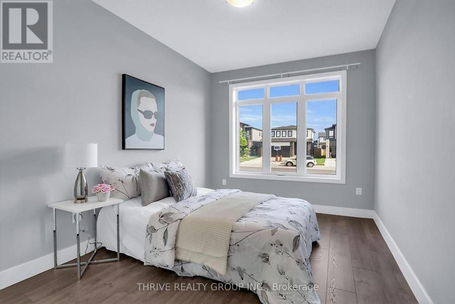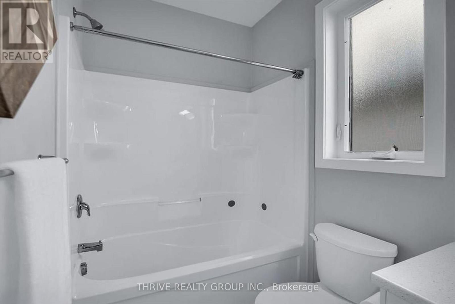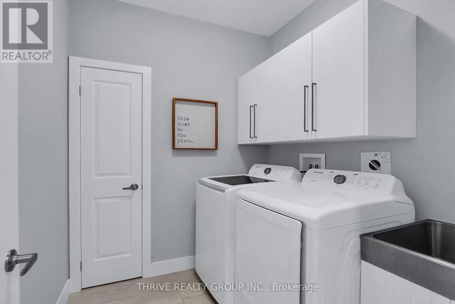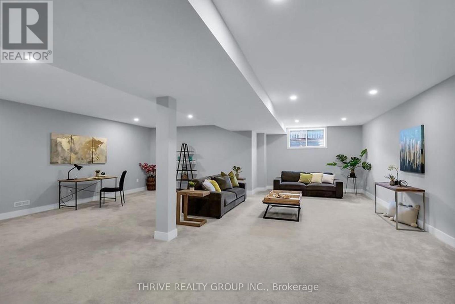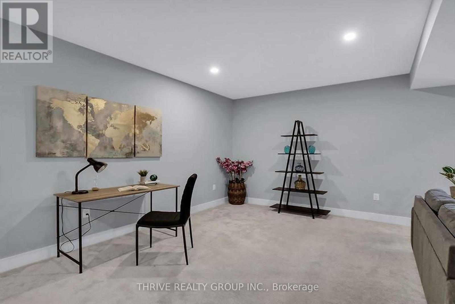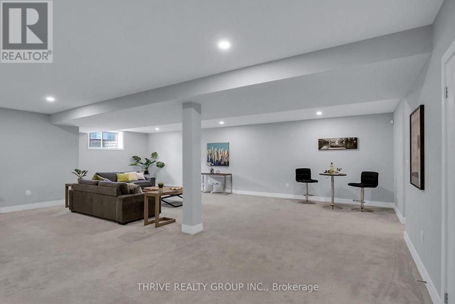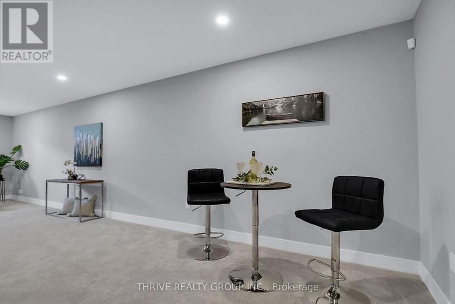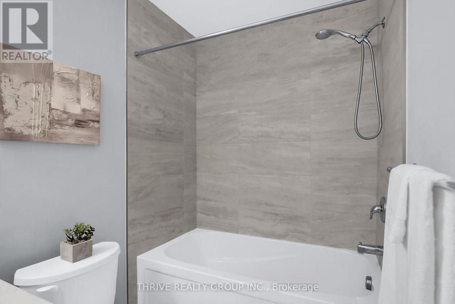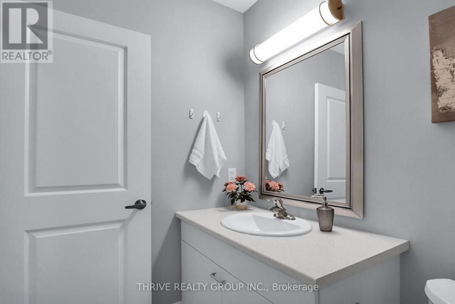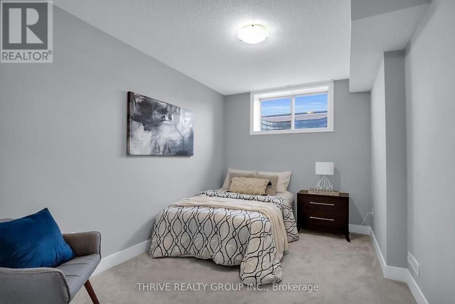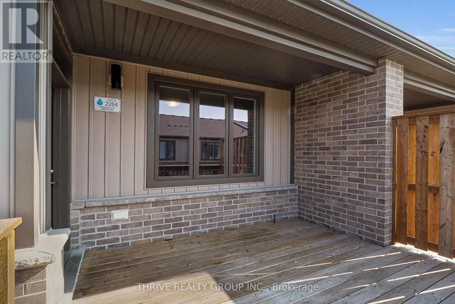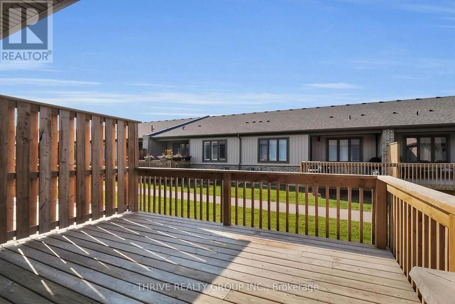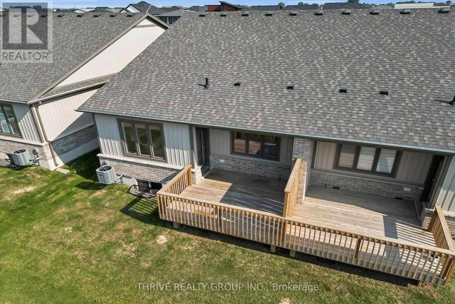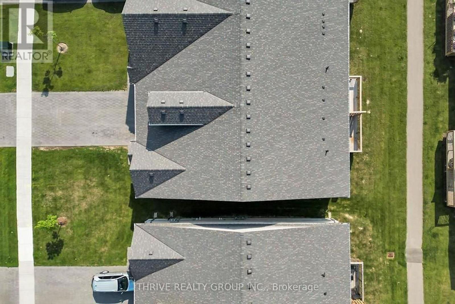3 Bedroom
3 Bathroom
1200 - 1399 sqft
Bungalow
Fireplace
Central Air Conditioning
Forced Air
$2,750 Monthly
Welcome to this beautifully designed 2+1 bedroom end-unit townhome in the sought-after community of Summerside. This bright, open-concept layout is perfect for modern living, with natural light pouring into the spacious main floor. Enjoy seamless flow between the living and dining areas, a stylish kitchen, main floor laundry, and a 4-piece bathroom. Upstairs features two comfortable bedrooms, including a primary suite with a walk-in closet and 3-piece ensuite. The fully finished basement offers impressive 10-foot ceilings, a third bedroom, a second 4-piece bathroom, and plenty of flexible space for a family room, home office, or guest retreat.With an attached garage providing direct access to the home and a fantastic location near parks, schools, and shopping, this home blends comfort, functionality, and everyday convenience in one incredible package. (id:50169)
Property Details
|
MLS® Number
|
X12134940 |
|
Property Type
|
Single Family |
|
Community Name
|
South U |
|
Community Features
|
Pet Restrictions |
|
Features
|
In Suite Laundry, Sump Pump |
|
Parking Space Total
|
3 |
Building
|
Bathroom Total
|
3 |
|
Bedrooms Above Ground
|
3 |
|
Bedrooms Total
|
3 |
|
Appliances
|
Water Heater |
|
Architectural Style
|
Bungalow |
|
Basement Development
|
Finished |
|
Basement Type
|
Full (finished) |
|
Cooling Type
|
Central Air Conditioning |
|
Exterior Finish
|
Vinyl Siding, Brick |
|
Fireplace Present
|
Yes |
|
Heating Fuel
|
Natural Gas |
|
Heating Type
|
Forced Air |
|
Stories Total
|
1 |
|
Size Interior
|
1200 - 1399 Sqft |
|
Type
|
Row / Townhouse |
Parking
Land
https://www.realtor.ca/real-estate/28283065/2264-evans-boulevard-london-south-south-u-south-u


