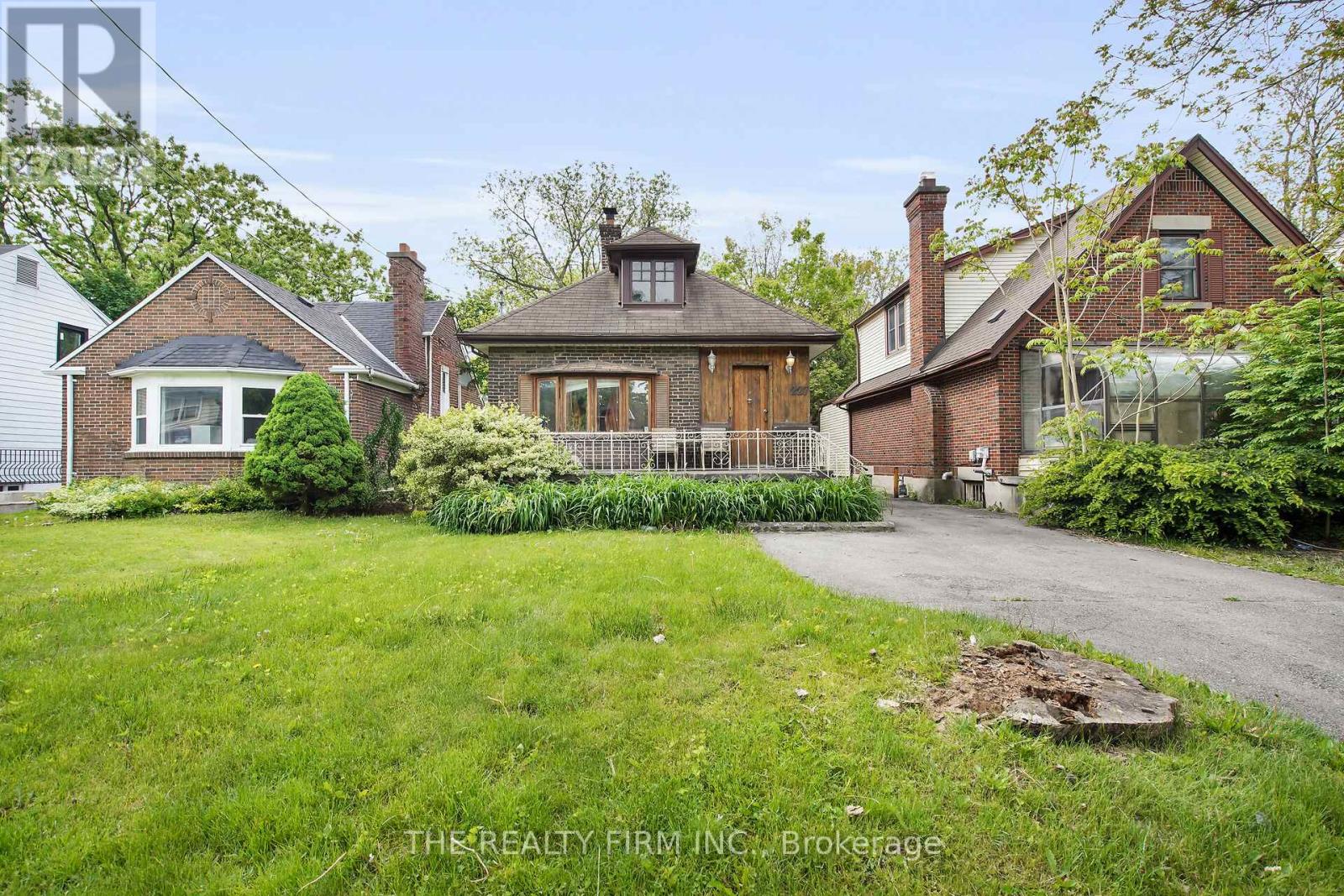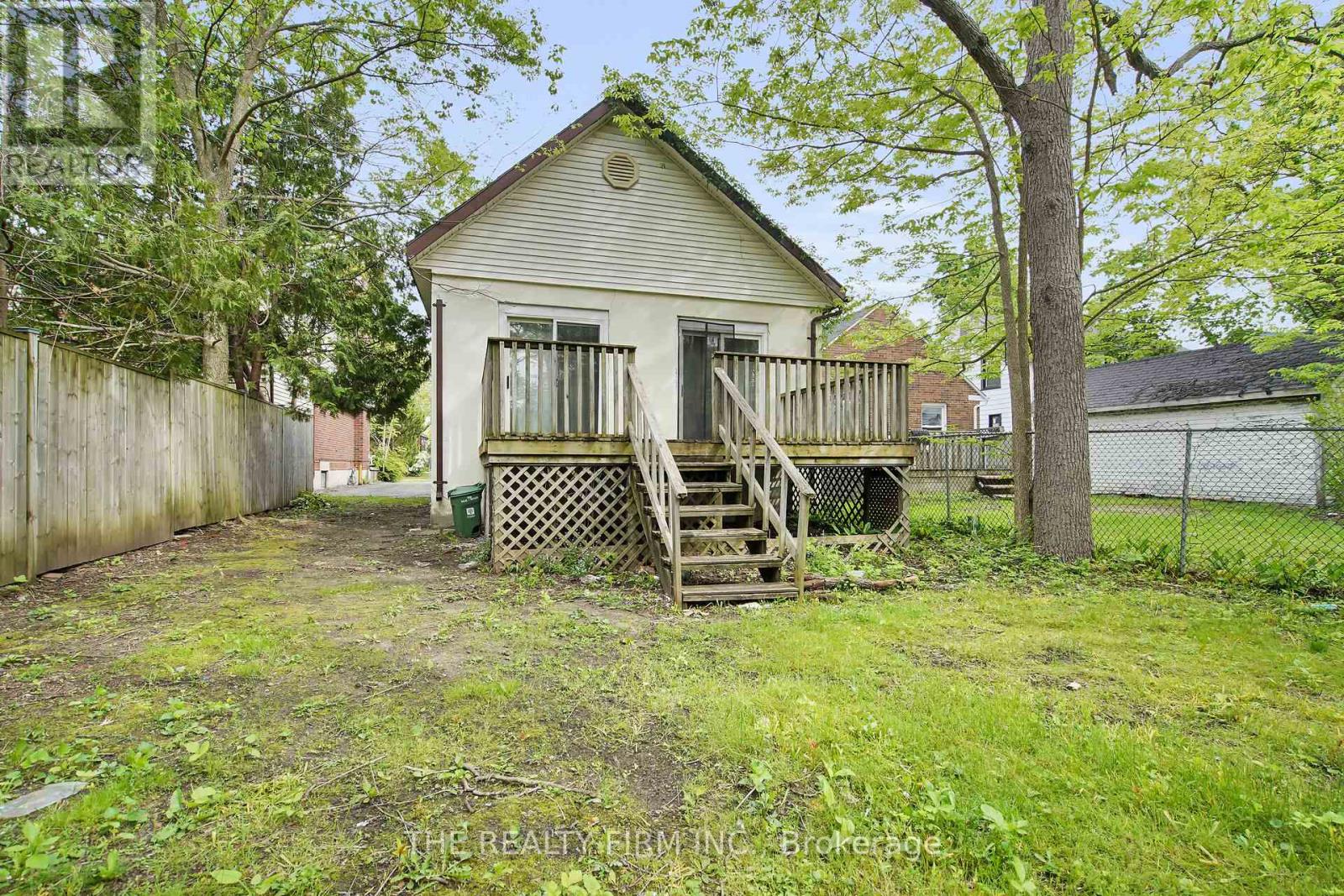227 Epworth Avenue London East (East B), Ontario N6A 2M2
$719,900
Don't miss this exceptional opportunity to own a purpose-built duplex just steps from Western University and King's College. Prime location! Excellent opportunity for investors and those looking for living in North London. Featuring two self-contained units this property is ideal for investors seeking strong rental demand and steady cash flow. Main Floor Unit: 5 bedrooms, 2 full baths, full kitchen, in-suite laundry. Lower Unit: 2 bedrooms, 1 full bath, kitchen, in-suite laundry. Located just minutes from University Hospital, Richmond Row, parks, Masonville Mall, and major transit routes. The areas high walkability and desirable amenities make it a top choice for student and professional tenants alike. A rare find in one of London's most dependable rental markets. It's perfect for any investor looking for long-term value. (id:50169)
Property Details
| MLS® Number | X12180168 |
| Property Type | Multi-family |
| Community Name | East B |
| Amenities Near By | Hospital, Park, Public Transit, Schools |
| Parking Space Total | 4 |
| Structure | Shed |
Building
| Bathroom Total | 3 |
| Bedrooms Above Ground | 5 |
| Bedrooms Below Ground | 2 |
| Bedrooms Total | 7 |
| Appliances | Dryer, Microwave, Stove, Washer, Refrigerator |
| Architectural Style | Bungalow |
| Basement Type | Full |
| Cooling Type | Central Air Conditioning |
| Exterior Finish | Brick |
| Fireplace Present | Yes |
| Fireplace Total | 2 |
| Foundation Type | Poured Concrete |
| Heating Fuel | Natural Gas |
| Heating Type | Forced Air |
| Stories Total | 1 |
| Size Interior | 1100 - 1500 Sqft |
| Type | Duplex |
| Utility Water | Municipal Water |
Parking
| No Garage |
Land
| Acreage | No |
| Land Amenities | Hospital, Park, Public Transit, Schools |
| Sewer | Sanitary Sewer |
| Size Depth | 210 Ft |
| Size Frontage | 32 Ft |
| Size Irregular | 32 X 210 Ft |
| Size Total Text | 32 X 210 Ft |
| Surface Water | River/stream |
| Zoning Description | R1-6 |
Rooms
| Level | Type | Length | Width | Dimensions |
|---|---|---|---|---|
| Lower Level | Kitchen | 2.42 m | 2.82 m | 2.42 m x 2.82 m |
| Lower Level | Recreational, Games Room | 2.25 m | 4.99 m | 2.25 m x 4.99 m |
| Lower Level | Bedroom | 2.62 m | 2.89 m | 2.62 m x 2.89 m |
| Lower Level | Utility Room | 2.29 m | 3.04 m | 2.29 m x 3.04 m |
| Lower Level | Bedroom | 2.99 m | 2.77 m | 2.99 m x 2.77 m |
| Lower Level | Bathroom | 2.71 m | 2.35 m | 2.71 m x 2.35 m |
| Main Level | Foyer | 2.16 m | 3.81 m | 2.16 m x 3.81 m |
| Main Level | Living Room | 3.86 m | 2.89 m | 3.86 m x 2.89 m |
| Main Level | Bedroom | 2.78 m | 2.89 m | 2.78 m x 2.89 m |
| Main Level | Dining Room | 3.01 m | 4.54 m | 3.01 m x 4.54 m |
| Main Level | Bathroom | 1.62 m | 2.1 m | 1.62 m x 2.1 m |
| Main Level | Bedroom | 2.78 m | 3.5 m | 2.78 m x 3.5 m |
| Main Level | Kitchen | 4.11 m | 6.3 m | 4.11 m x 6.3 m |
| Main Level | Bathroom | 1.49 m | 1.95 m | 1.49 m x 1.95 m |
| Main Level | Bedroom | 2.91 m | 4.06 m | 2.91 m x 4.06 m |
https://www.realtor.ca/real-estate/28381412/227-epworth-avenue-london-east-east-b-east-b
Interested?
Contact us for more information




















