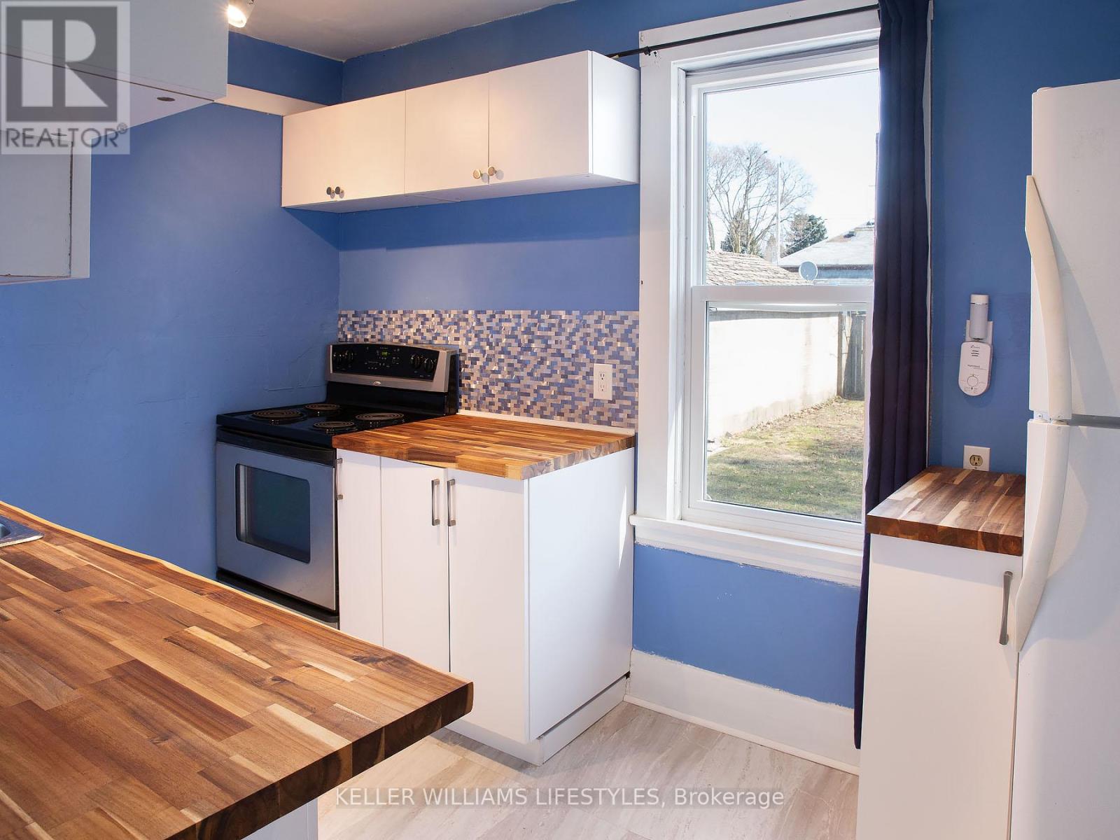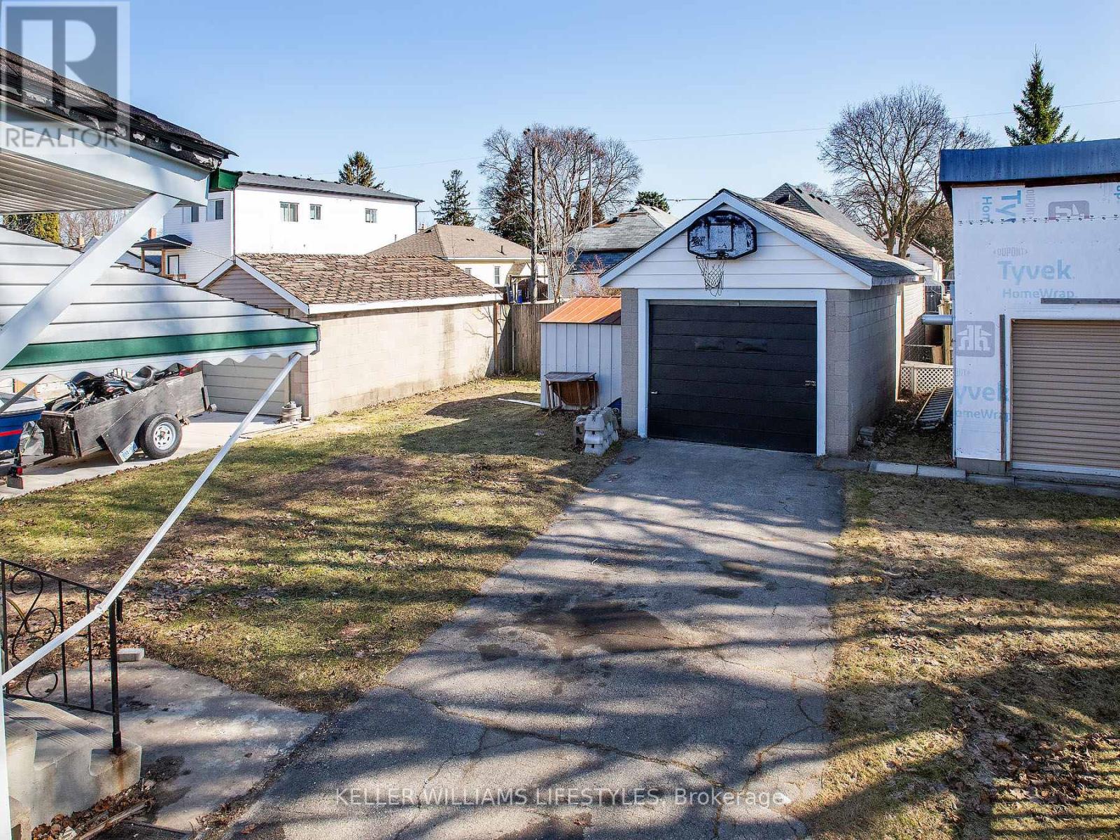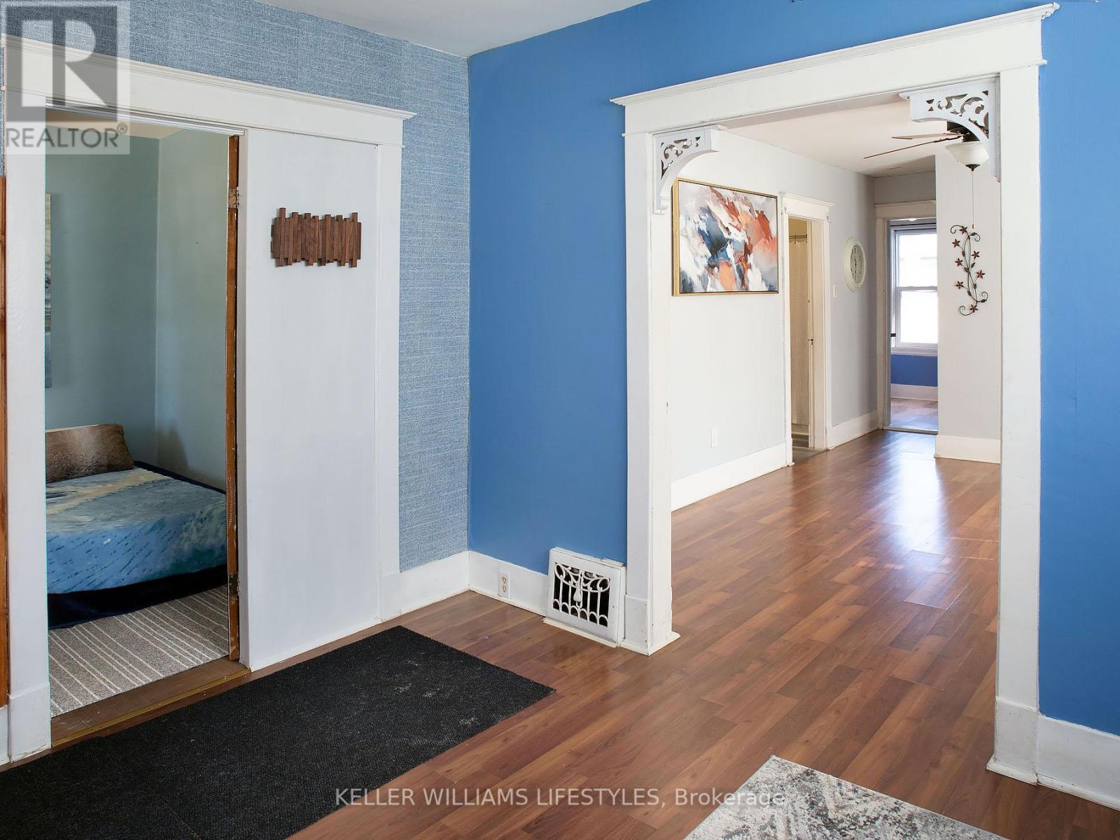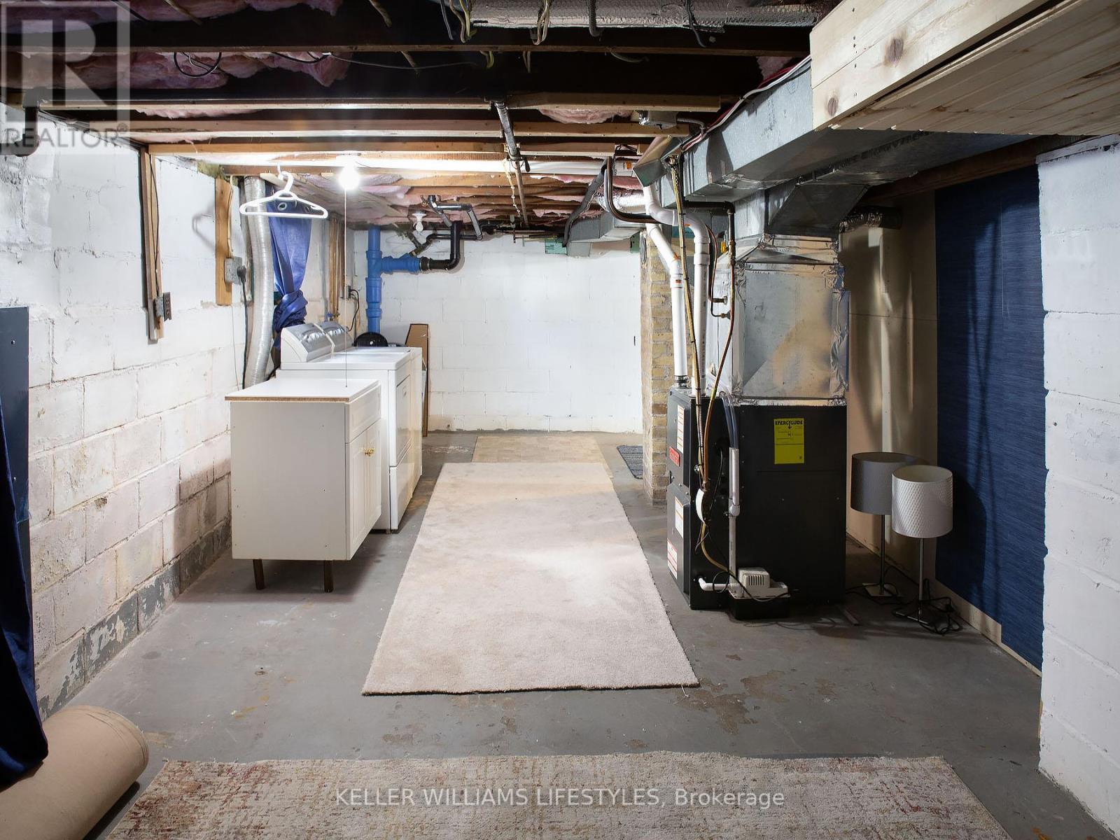240 East Street London, Ontario N5Z 2S2
$374,500
Move in tomrorrow! Cute 2-bedroom bungalow with a garage! Modernized kitchen with new appliances, new flooring and more. Central air installed less than a year ago. Other functional updates like a high efficiency furnace ensure you can get started without major bills. Single detached garage and ample parking. Convenience is at your doorstep! Ideally located near highway access, this property is part of a vibrant community with schools, shopping, and entertainment just moments away. Perfect for families or those seeking a blend of comfort and accessibility, this home is a must-see! Finished area is approximately 1,380 sqft upper, 130 sqft lower. R2-2 zoning. (id:50169)
Property Details
| MLS® Number | X12048847 |
| Property Type | Single Family |
| Community Name | East M |
| Parking Space Total | 4 |
Building
| Bathroom Total | 1 |
| Bedrooms Above Ground | 2 |
| Bedrooms Total | 2 |
| Age | 51 To 99 Years |
| Appliances | Dishwasher, Dryer, Stove, Washer, Refrigerator |
| Architectural Style | Bungalow |
| Basement Development | Partially Finished |
| Basement Type | N/a (partially Finished) |
| Construction Style Attachment | Detached |
| Cooling Type | Central Air Conditioning |
| Exterior Finish | Vinyl Siding |
| Foundation Type | Block |
| Heating Fuel | Natural Gas |
| Heating Type | Forced Air |
| Stories Total | 1 |
| Size Interior | 700 - 1100 Sqft |
| Type | House |
| Utility Water | Municipal Water |
Parking
| Detached Garage | |
| Garage |
Land
| Acreage | No |
| Sewer | Sanitary Sewer |
| Size Depth | 106 Ft ,6 In |
| Size Frontage | 35 Ft |
| Size Irregular | 35 X 106.5 Ft |
| Size Total Text | 35 X 106.5 Ft |
| Zoning Description | R2-2 |
Rooms
| Level | Type | Length | Width | Dimensions |
|---|---|---|---|---|
| Lower Level | Family Room | 2.72 m | 4.29 m | 2.72 m x 4.29 m |
| Lower Level | Other | 3.4 m | 4.07 m | 3.4 m x 4.07 m |
| Lower Level | Other | 3.54 m | 2.11 m | 3.54 m x 2.11 m |
| Main Level | Living Room | 3.62 m | 4.54 m | 3.62 m x 4.54 m |
| Main Level | Office | 3.62 m | 3.07 m | 3.62 m x 3.07 m |
| Main Level | Kitchen | 3.83 m | 2.42 m | 3.83 m x 2.42 m |
| Main Level | Bedroom | 2.87 m | 2.64 m | 2.87 m x 2.64 m |
| Main Level | Bedroom | 2.87 m | 2.72 m | 2.87 m x 2.72 m |
https://www.realtor.ca/real-estate/28090649/240-east-street-london-east-m
Interested?
Contact us for more information
































