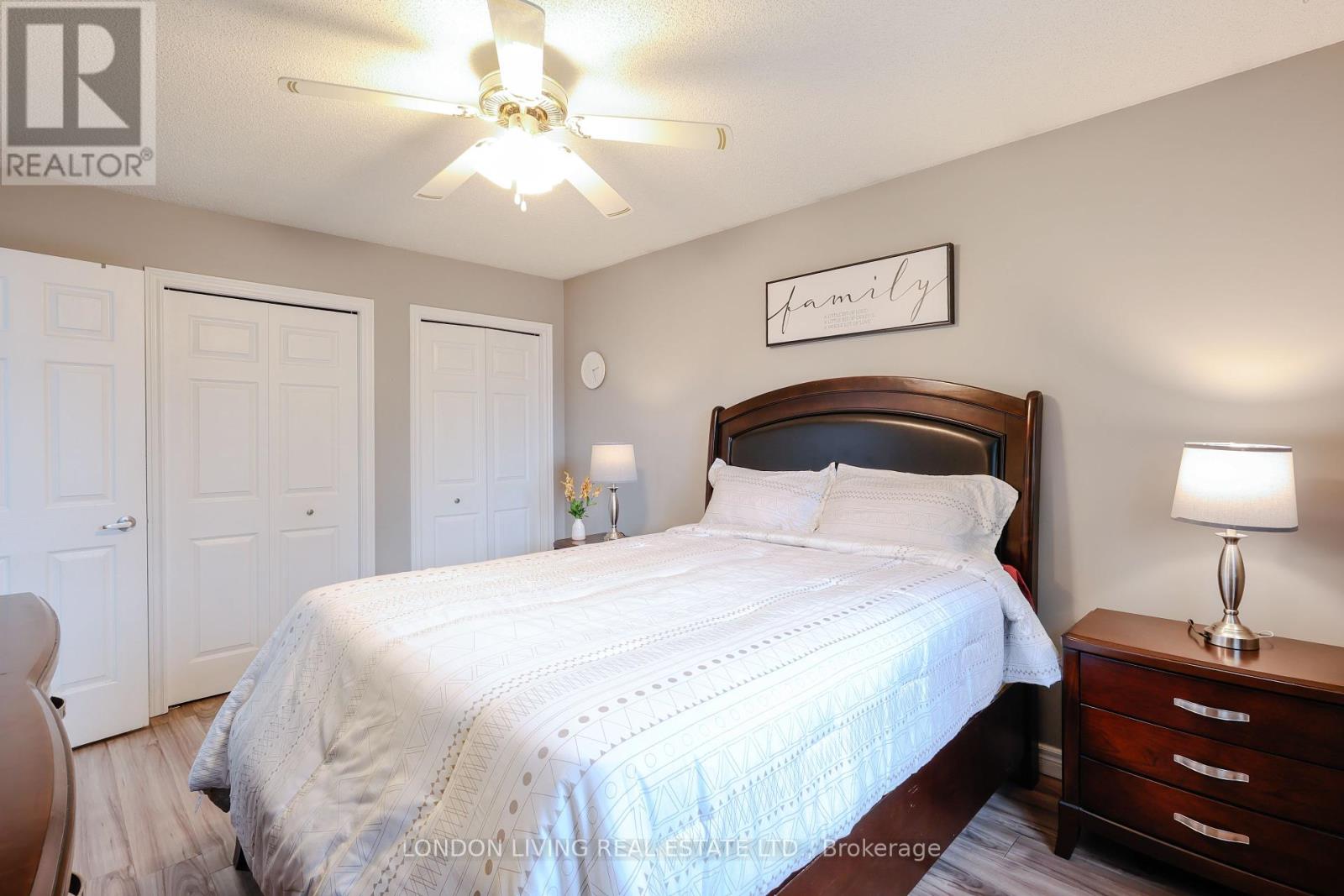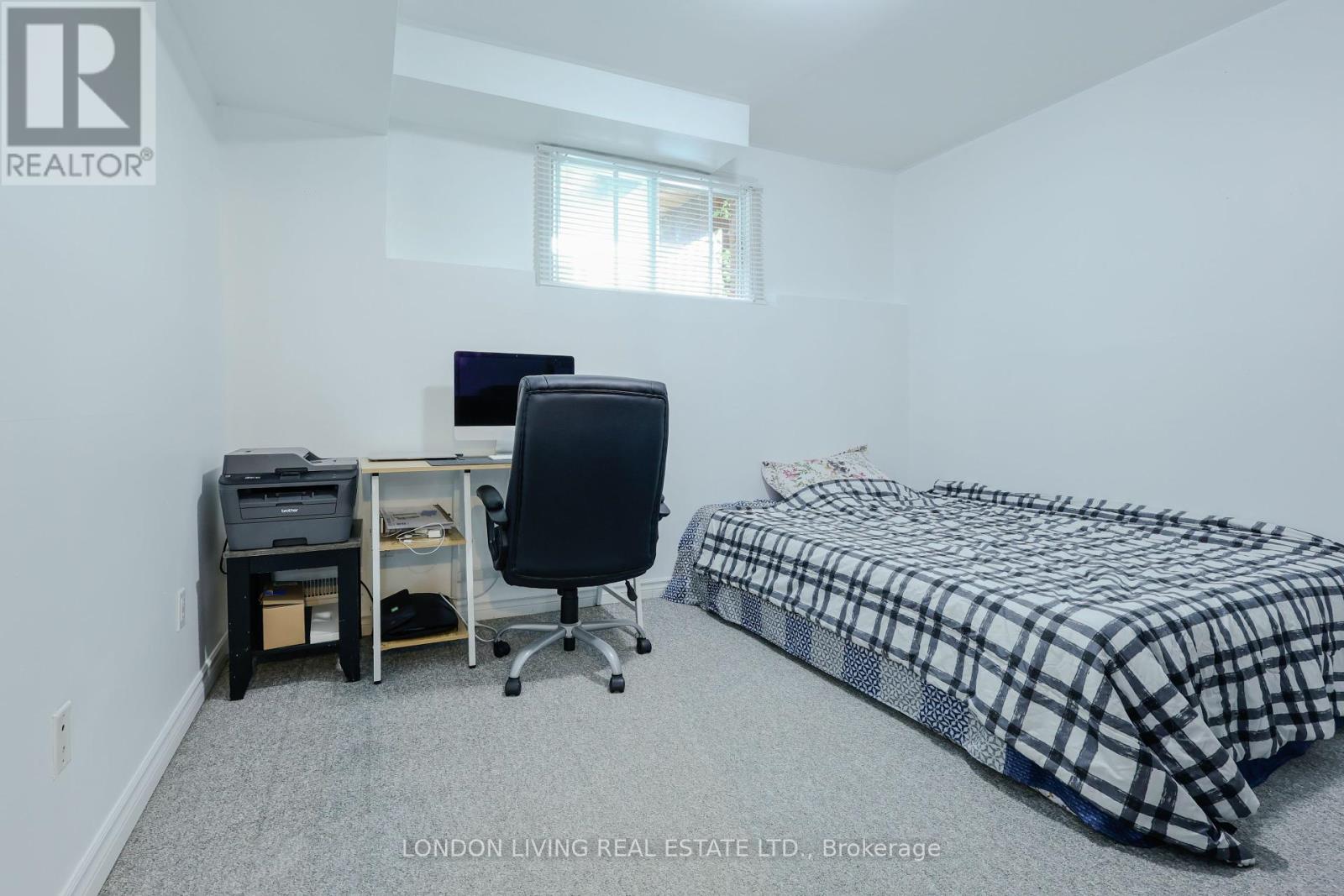26 Joliet Street London East (East I), Ontario N5V 4V9
$619,900
Welcome to this beautifully maintained semi-detached raised bungalow, offering versatile living space in a convenient location! Featuring 4 bedrooms and 2 full bathrooms, this home is perfect for growing families, multi-generational living, or income potential.The main floor boasts 2 spacious bedrooms, a full bath, and a bright, open-concept living/dining area with plenty of natural light. The lower level offers an additional 2 bedrooms, a full bathroom, and a separate living space perfect for extended family or rental opportunities.Enjoy outdoor living in the generous backyard complete with a hot tub ideal for relaxing or entertaining guests. The huge driveway accommodates up to 4 vehicles, plus an attached garage for added convenience.Located just minutes from Highway 401, schools, shopping centres, and a wide range of amenities, this home combines comfort, space, and unbeatable accessibility.Don't miss this incredible opportunity whether you're buying your first home, looking to downsize, or seeking a smart investment! (id:50169)
Open House
This property has open houses!
2:00 pm
Ends at:4:00 pm
Property Details
| MLS® Number | X12206511 |
| Property Type | Single Family |
| Community Name | East I |
| Amenities Near By | Park, Place Of Worship, Schools |
| Community Features | Community Centre |
| Equipment Type | Water Heater |
| Parking Space Total | 5 |
| Rental Equipment Type | Water Heater |
Building
| Bathroom Total | 2 |
| Bedrooms Above Ground | 2 |
| Bedrooms Below Ground | 2 |
| Bedrooms Total | 4 |
| Appliances | Water Heater, Dishwasher, Dryer, Stove, Washer, Refrigerator |
| Architectural Style | Raised Bungalow |
| Basement Development | Finished |
| Basement Type | Full (finished) |
| Construction Style Attachment | Semi-detached |
| Cooling Type | Central Air Conditioning |
| Exterior Finish | Aluminum Siding, Brick |
| Fire Protection | Security System, Smoke Detectors |
| Foundation Type | Poured Concrete |
| Heating Fuel | Natural Gas |
| Heating Type | Forced Air |
| Stories Total | 1 |
| Size Interior | 700 - 1100 Sqft |
| Type | House |
| Utility Water | Municipal Water |
Parking
| Attached Garage | |
| Garage |
Land
| Acreage | No |
| Fence Type | Fenced Yard |
| Land Amenities | Park, Place Of Worship, Schools |
| Sewer | Sanitary Sewer |
| Size Depth | 122 Ft ,3 In |
| Size Frontage | 29 Ft ,6 In |
| Size Irregular | 29.5 X 122.3 Ft |
| Size Total Text | 29.5 X 122.3 Ft |
Rooms
| Level | Type | Length | Width | Dimensions |
|---|---|---|---|---|
| Lower Level | Recreational, Games Room | 5.49 m | 4.44 m | 5.49 m x 4.44 m |
| Lower Level | Bathroom | Measurements not available | ||
| Lower Level | Bedroom 3 | 3.61 m | 3.25 m | 3.61 m x 3.25 m |
| Lower Level | Bedroom 4 | 3.35 m | 3.58 m | 3.35 m x 3.58 m |
| Main Level | Living Room | 4.27 m | 4.75 m | 4.27 m x 4.75 m |
| Main Level | Kitchen | 3 m | 3.17 m | 3 m x 3.17 m |
| Main Level | Dining Room | 4.27 m | 4.09 m | 4.27 m x 4.09 m |
| Main Level | Primary Bedroom | 4.27 m | 3.17 m | 4.27 m x 3.17 m |
| Main Level | Bedroom 2 | 3.05 m | 4.04 m | 3.05 m x 4.04 m |
| Main Level | Bathroom | Measurements not available |
https://www.realtor.ca/real-estate/28437730/26-joliet-street-london-east-east-i-east-i
Interested?
Contact us for more information

























