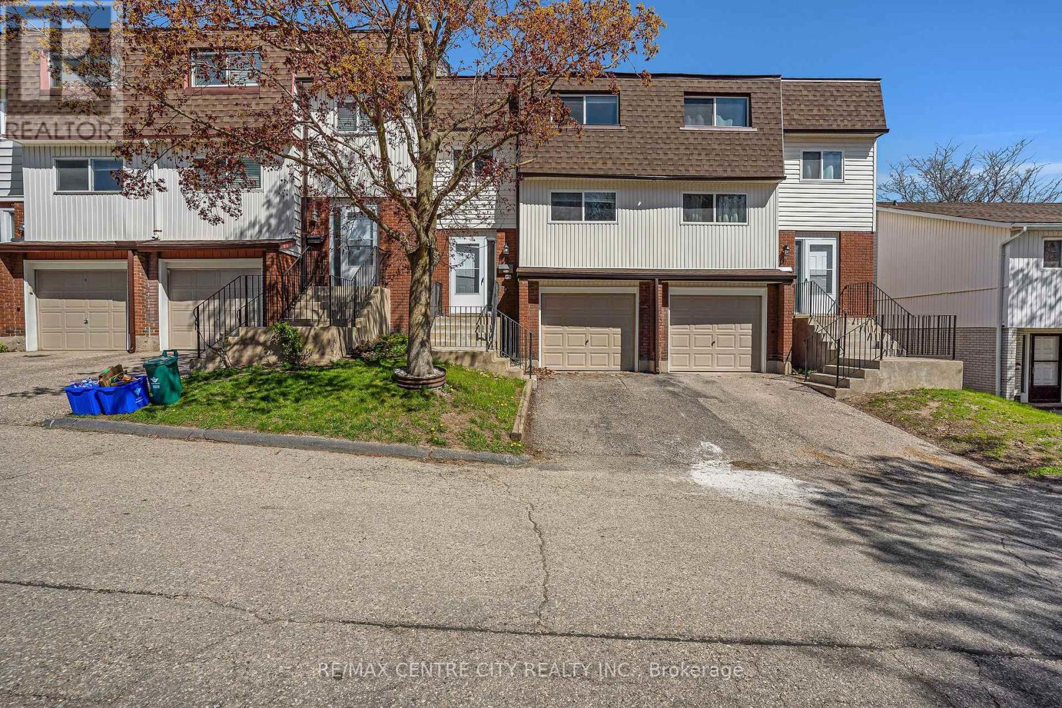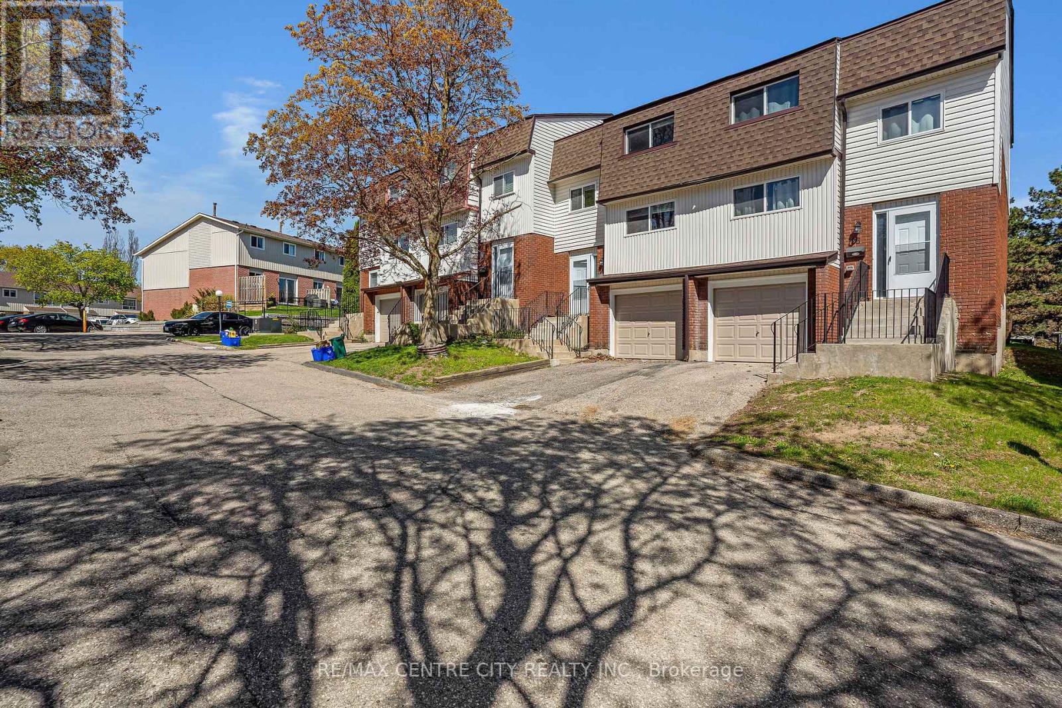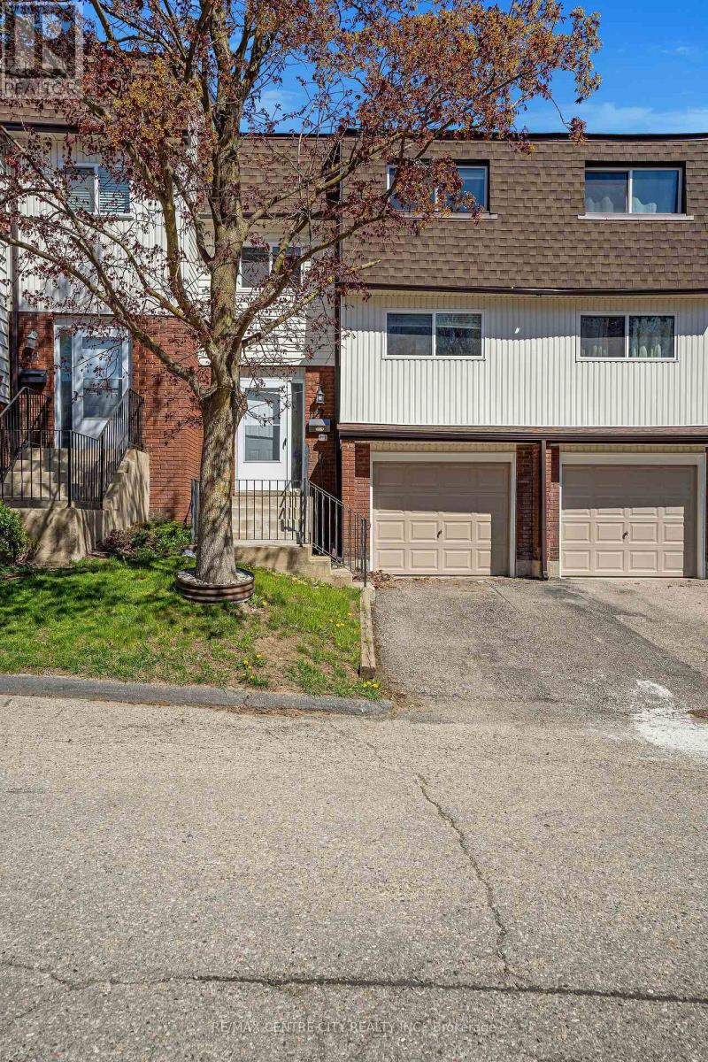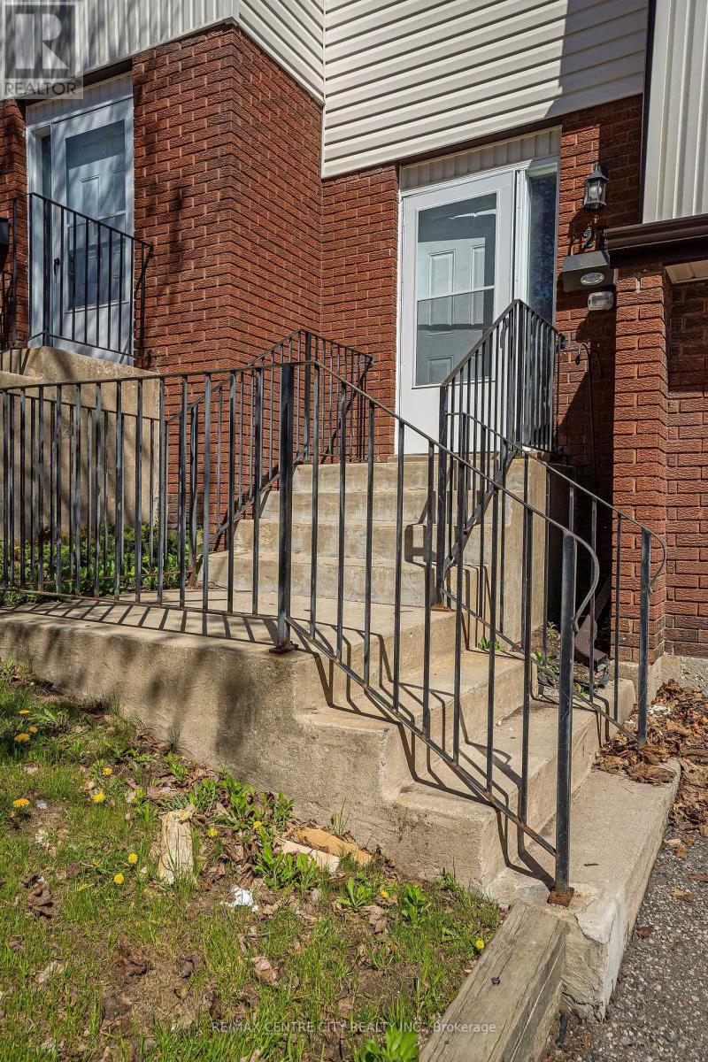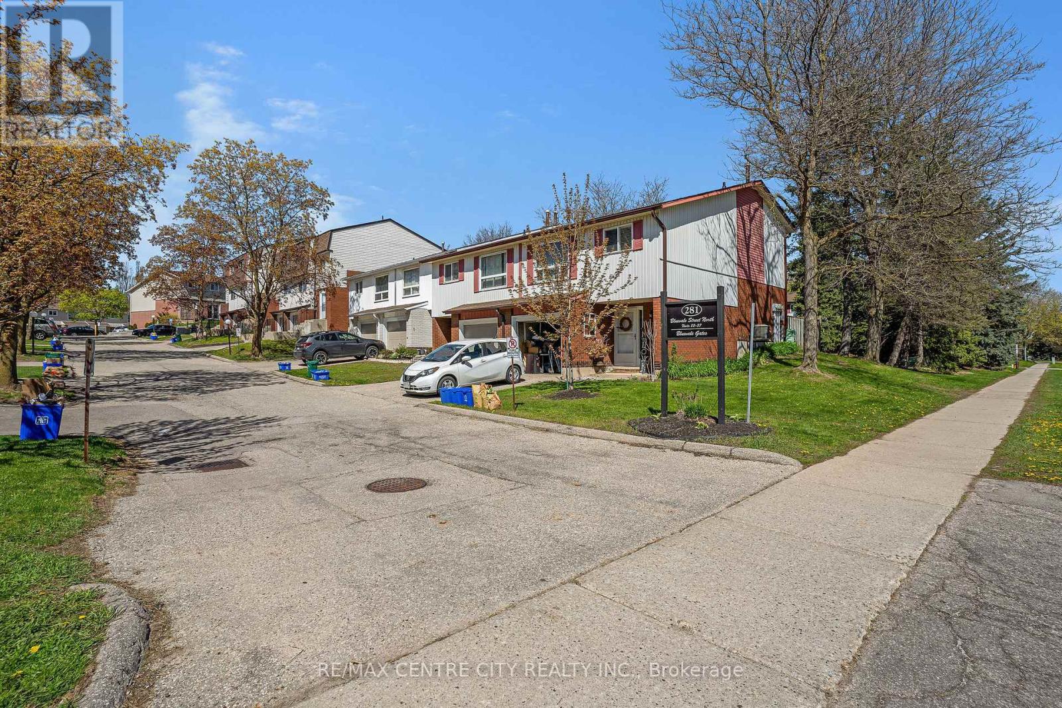27 - 281 Bluevale Street N Waterloo, Ontario N2J 4L8
3 Bedroom
1 Bathroom
1200 - 1399 sqft
Central Air Conditioning
Forced Air
$499,000Maintenance, Common Area Maintenance, Insurance, Parking
$478.58 Monthly
Maintenance, Common Area Maintenance, Insurance, Parking
$478.58 MonthlyTerrific value for this recently renovated two storey condominium. Main floor features ample kitchen, dining room, living room with walk out access to fenced courtyard. Upper level feature three ample size bedroom sand a four piece bathroom. Lower level has a finished recreation room and utility room with laundry facilities. Most everything in the home has been recently upgraded to code as a result of a fire in 2022. All amenities, including access to Universities, shopping and Highways. What an opportunity for a young family or investor. Well worth checking it out. (id:50169)
Property Details
| MLS® Number | X12222546 |
| Property Type | Single Family |
| Amenities Near By | Hospital, Park, Place Of Worship, Public Transit, Schools |
| Community Features | Pet Restrictions, School Bus |
| Features | Irregular Lot Size |
| Parking Space Total | 2 |
Building
| Bathroom Total | 1 |
| Bedrooms Above Ground | 3 |
| Bedrooms Total | 3 |
| Age | 31 To 50 Years |
| Amenities | Separate Heating Controls, Separate Electricity Meters |
| Appliances | Garage Door Opener Remote(s), Water Heater, Dryer, Microwave, Stove, Washer, Refrigerator |
| Basement Development | Finished |
| Basement Type | Full (finished) |
| Cooling Type | Central Air Conditioning |
| Exterior Finish | Aluminum Siding, Brick |
| Heating Fuel | Natural Gas |
| Heating Type | Forced Air |
| Stories Total | 2 |
| Size Interior | 1200 - 1399 Sqft |
| Type | Row / Townhouse |
Parking
| Attached Garage | |
| Garage |
Land
| Acreage | No |
| Land Amenities | Hospital, Park, Place Of Worship, Public Transit, Schools |
Rooms
| Level | Type | Length | Width | Dimensions |
|---|---|---|---|---|
| Lower Level | Recreational, Games Room | 7.11 m | 3.35 m | 7.11 m x 3.35 m |
| Main Level | Living Room | 5.01 m | 3.16 m | 5.01 m x 3.16 m |
| Main Level | Dining Room | 3.48 m | 2.61 m | 3.48 m x 2.61 m |
| Main Level | Kitchen | 3.43 m | 3.06 m | 3.43 m x 3.06 m |
| Main Level | Eating Area | 1.33 m | 3.06 m | 1.33 m x 3.06 m |
| Upper Level | Bedroom 2 | 4.15 m | 2.6 m | 4.15 m x 2.6 m |
| Upper Level | Primary Bedroom | 4.03 m | 3.09 m | 4.03 m x 3.09 m |
| Upper Level | Bedroom 3 | 3.62 m | 3.09 m | 3.62 m x 3.09 m |
| Upper Level | Bathroom | 2.92 m | 1.5 m | 2.92 m x 1.5 m |
https://www.realtor.ca/real-estate/28472481/27-281-bluevale-street-n-waterloo
Interested?
Contact us for more information

