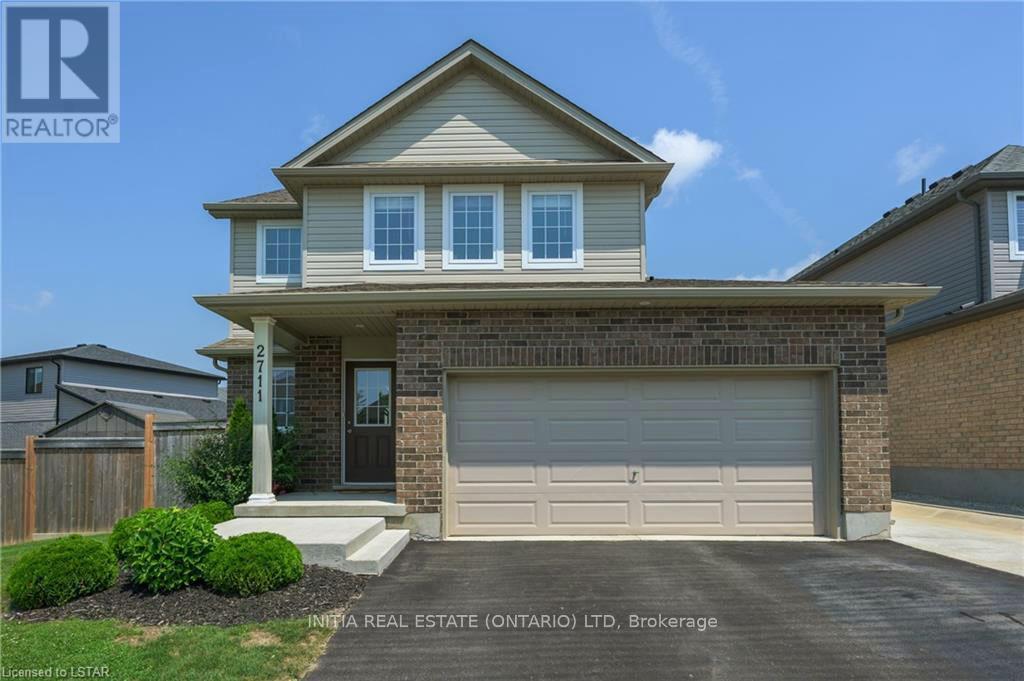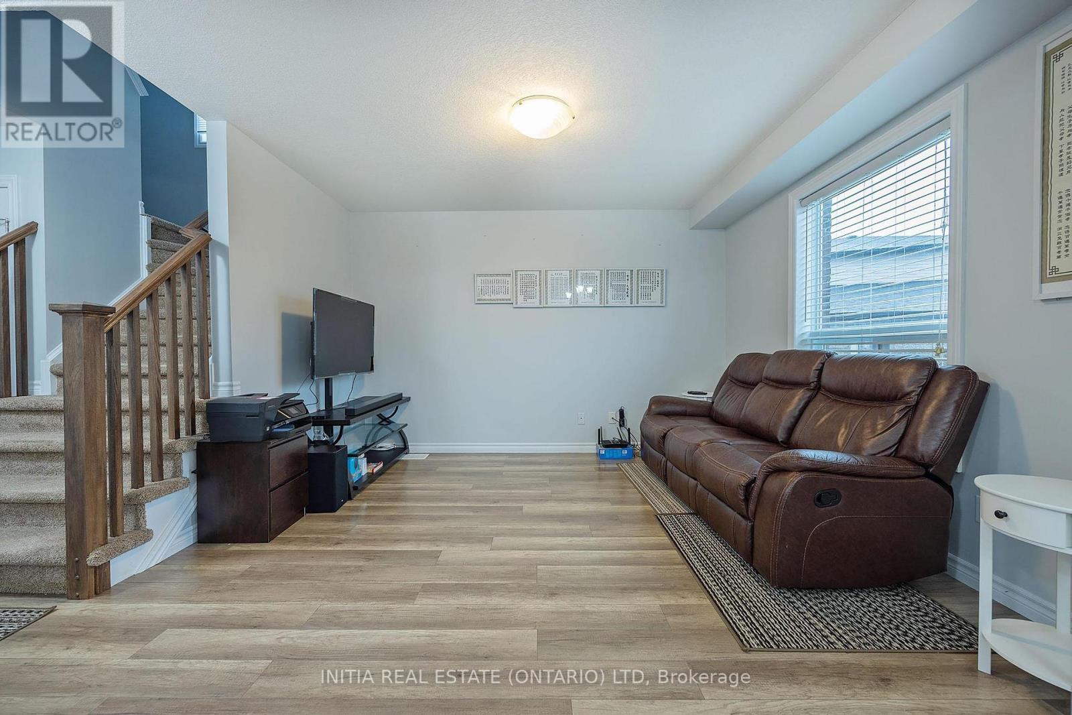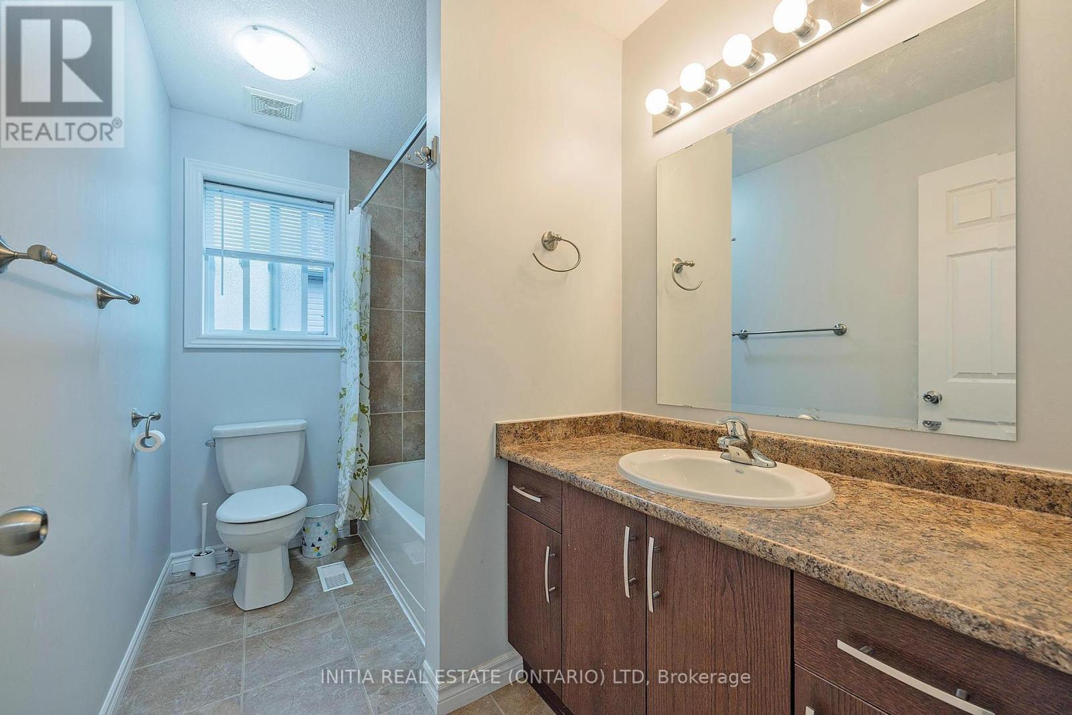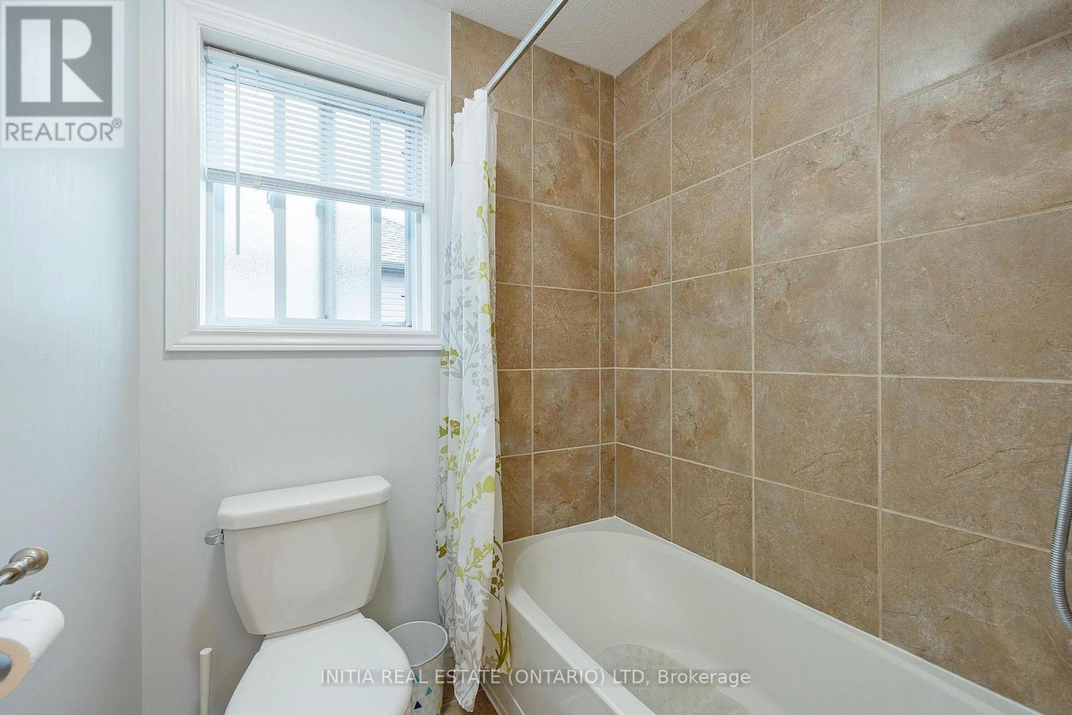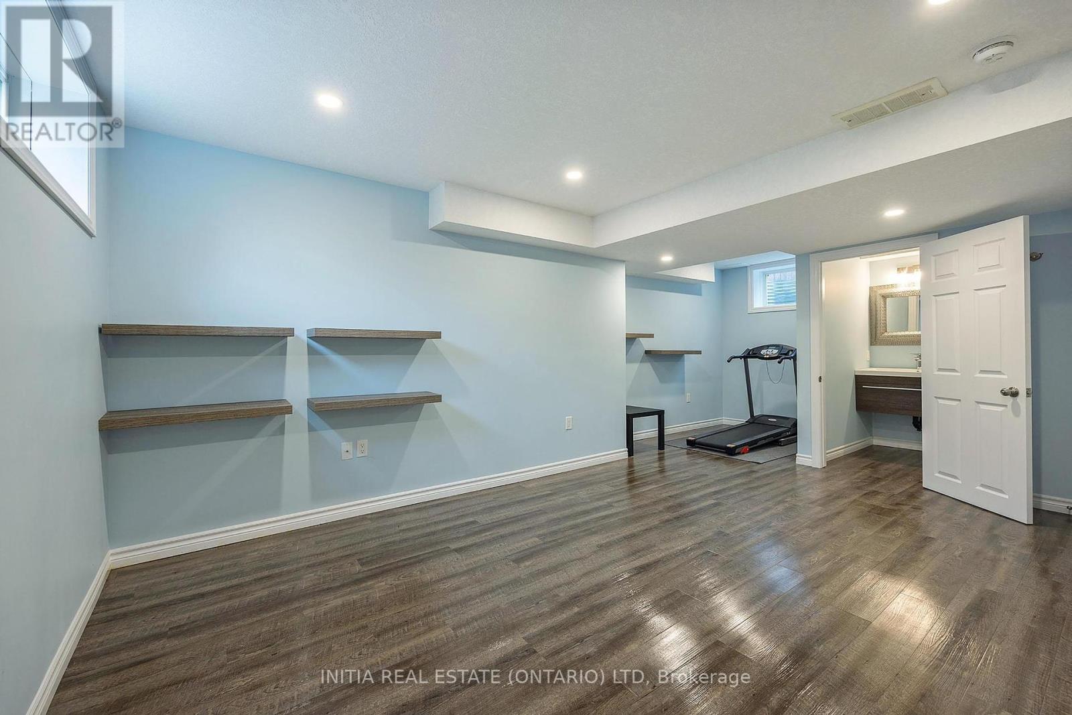2711 Foxbend Link London North (North S), Ontario N6G 5B4
$768,000
Welcome home to 2711 Foxbend Link tucked away on a quiet street in North West London's Fox Hollow neighbourhood. Situated on a premium pie shaped lot with 71' of frontage, this beautifully maintained home features a larger than average yard, beautiful stone patio, built-in seating area out back and a hot tub (perfect for relaxing after a long day of working from home!) The main floor of this home offers an open concept kitchen / living / dining space and is painted in neutral tones with lots of cupboard space in the kitchen and gas range, as well as powder room up front for guests. Head upstairs to the primary suite with plenty of closet space, convenient ensuite bath and plenty of room for king-sized living. You'll also find 2 more generously sized bedrooms with large closets and family bathroom. The finished lower level offers another half bath, large family room and nook (perfect for a home office space) as well as a finished laundry room, understair storage space and cold storage room. There's so much to love about living on Foxbend, don't miss your opportunity to call this beautiful space home! (id:50169)
Property Details
| MLS® Number | X12126691 |
| Property Type | Single Family |
| Community Name | North S |
| Parking Space Total | 4 |
Building
| Bathroom Total | 4 |
| Bedrooms Above Ground | 3 |
| Bedrooms Total | 3 |
| Age | 6 To 15 Years |
| Appliances | Dishwasher, Dryer, Furniture, Stove, Washer, Refrigerator |
| Basement Development | Finished |
| Basement Type | Full (finished) |
| Construction Style Attachment | Detached |
| Cooling Type | Central Air Conditioning |
| Exterior Finish | Brick, Vinyl Siding |
| Foundation Type | Poured Concrete |
| Half Bath Total | 2 |
| Heating Fuel | Natural Gas |
| Heating Type | Forced Air |
| Stories Total | 2 |
| Size Interior | 1100 - 1500 Sqft |
| Type | House |
| Utility Water | Municipal Water |
Parking
| Attached Garage | |
| Garage |
Land
| Acreage | No |
| Sewer | Sanitary Sewer |
| Size Depth | 121 Ft |
| Size Frontage | 71 Ft |
| Size Irregular | 71 X 121 Ft |
| Size Total Text | 71 X 121 Ft |
Rooms
| Level | Type | Length | Width | Dimensions |
|---|---|---|---|---|
| Second Level | Primary Bedroom | 5.24 m | 3.08 m | 5.24 m x 3.08 m |
| Second Level | Bedroom 2 | 3.57 m | 3.23 m | 3.57 m x 3.23 m |
| Second Level | Bedroom 3 | 3.57 m | 3.23 m | 3.57 m x 3.23 m |
| Basement | Family Room | 3.61 m | 3.81 m | 3.61 m x 3.81 m |
| Main Level | Living Room | 5.38 m | 3.91 m | 5.38 m x 3.91 m |
https://www.realtor.ca/real-estate/28265471/2711-foxbend-link-london-north-north-s-north-s
Interested?
Contact us for more information

