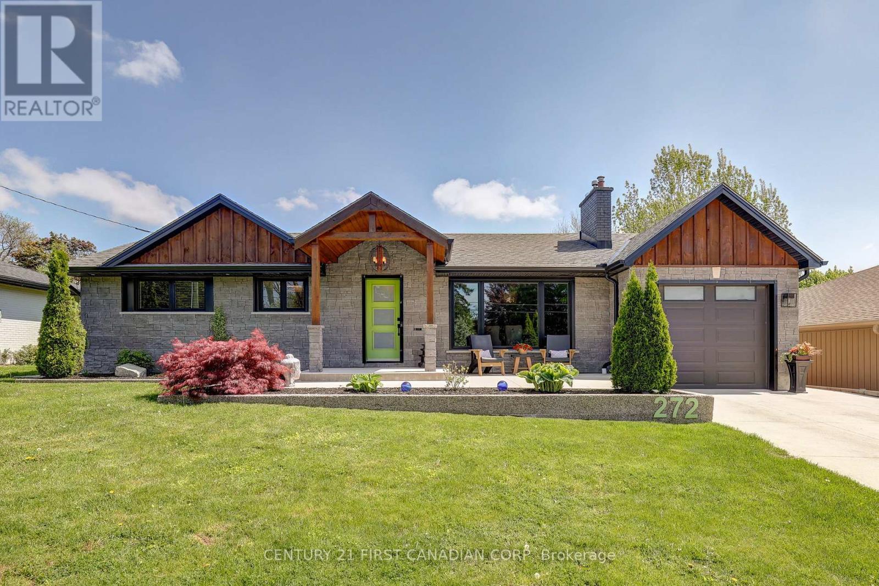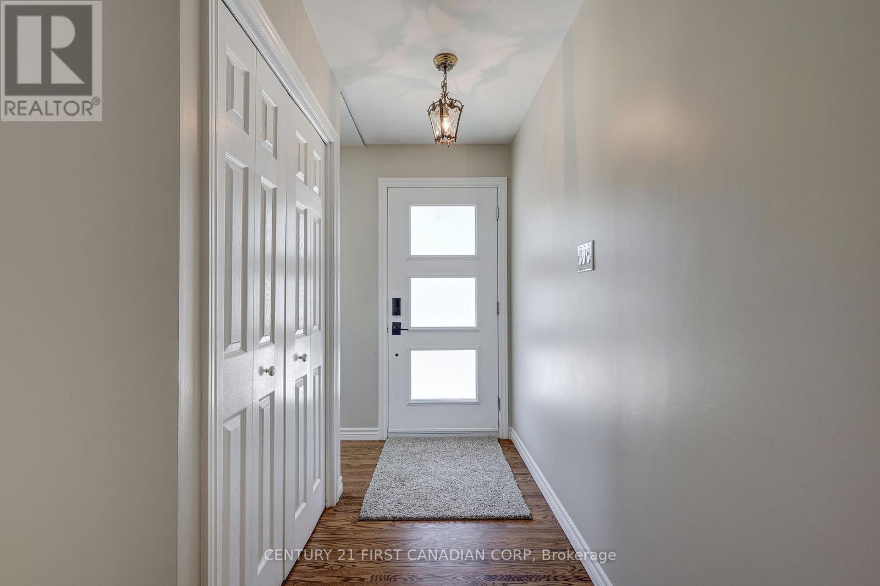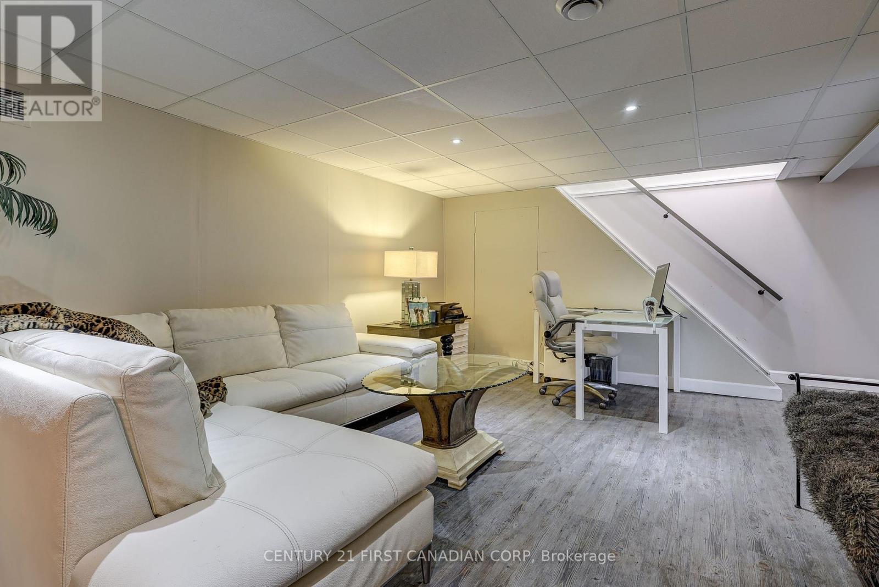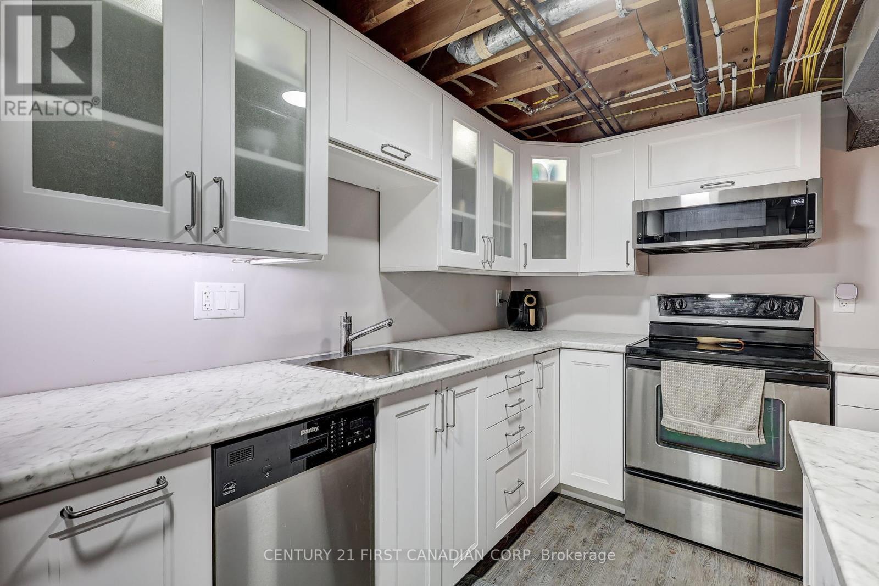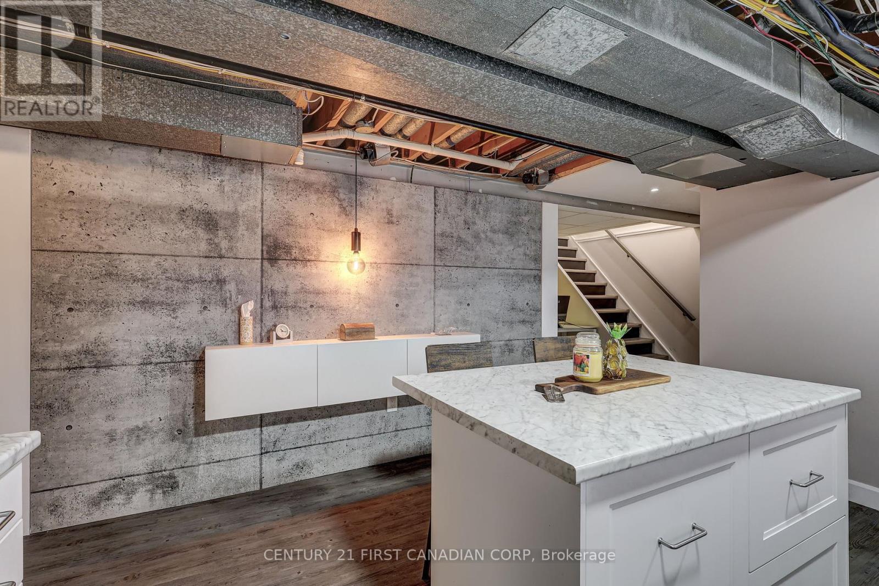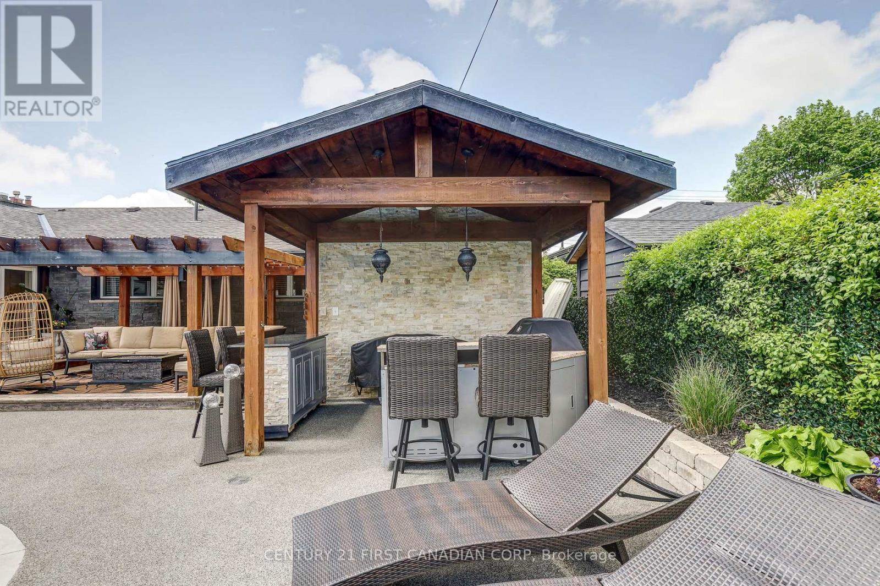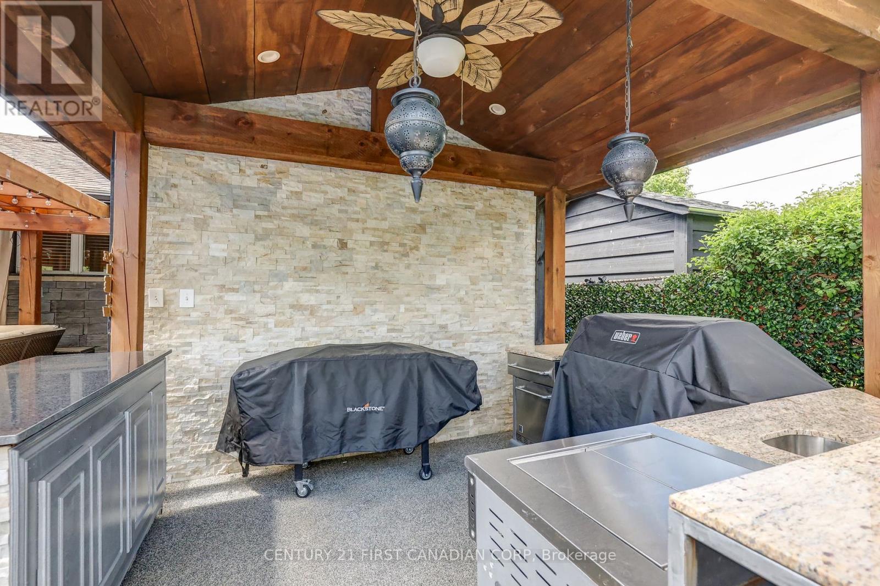4 Bedroom
3 Bathroom
1500 - 2000 sqft
Bungalow
Fireplace
Inground Pool
Central Air Conditioning
Forced Air
$939,900
An Address of Distinction - Welcome to a residence where elegance meets excellence in one of London's most prestigious and admired neighborhoods, Oakridge. This exceptional 3+1 bedroom, 3 full bathroom Bungalow has been meticulously renovated from top to bottom, offering an exquisite blend of timeless style and modern sophistication. From the moment you step inside, you'll be captivated by the grandeur of the hardwood floors, the curated design elements, and the seamless flow of space. Continue past, into the dining room, an elegant ethanol fireplace creates an ambiance worthy of intimate dinners or grand entertaining. The heart of the home is a chef's dream kitchen, featuring a dramatic hard-surface island, stainless steel appliances, gas stove, and refined cabinetry leading into the living room, where you are engulfed in sunlight, complete with a gas fireplace. The main floor also boasts a bright and serene sunroom, convenient laundry, and an elegant living area ideal for day-to-day living. Each bedroom offers generous proportions and tasteful finishes, while all three spa-inspired bathrooms exude luxury. The fully finished lower level features a separate entrance, a second kitchen, an additional bedroom, and a full bath, offering an ideal in-law suite. Head into your oasis, a magazine-worthy backyard. A true extension of this home's refined elegance, designed for grand entertaining and tranquil escape. Enjoy the beautifully landscaped grounds featuring a stunning inground pool, a fully appointed outdoor kitchen, and a lounge area perfect for hosting under the stars. A charming pool house offers changing space and convenience, and a hot tub. Set on a beautifully maintained lot, this residence exudes curb appeal. Moments from top-tier schools, green spaces, this is more than a home, it's a lifestyle. Don't miss your chance to own a truly distinguished property in one of London's most coveted enclaves. Welcome to 272 Deer Park Cir (id:50169)
Property Details
|
MLS® Number
|
X12157985 |
|
Property Type
|
Single Family |
|
Community Name
|
North P |
|
Amenities Near By
|
Park |
|
Community Features
|
Community Centre |
|
Equipment Type
|
Water Heater |
|
Features
|
Carpet Free, In-law Suite |
|
Parking Space Total
|
5 |
|
Pool Type
|
Inground Pool |
|
Rental Equipment Type
|
Water Heater |
|
Structure
|
Shed |
Building
|
Bathroom Total
|
3 |
|
Bedrooms Above Ground
|
3 |
|
Bedrooms Below Ground
|
1 |
|
Bedrooms Total
|
4 |
|
Amenities
|
Fireplace(s) |
|
Appliances
|
Dishwasher, Microwave, Stove, Wine Fridge, Refrigerator |
|
Architectural Style
|
Bungalow |
|
Basement Development
|
Finished |
|
Basement Type
|
Full (finished) |
|
Construction Style Attachment
|
Detached |
|
Cooling Type
|
Central Air Conditioning |
|
Exterior Finish
|
Wood, Brick Veneer |
|
Fireplace Present
|
Yes |
|
Fireplace Total
|
3 |
|
Foundation Type
|
Concrete |
|
Heating Fuel
|
Natural Gas |
|
Heating Type
|
Forced Air |
|
Stories Total
|
1 |
|
Size Interior
|
1500 - 2000 Sqft |
|
Type
|
House |
|
Utility Water
|
Municipal Water |
Parking
Land
|
Acreage
|
No |
|
Land Amenities
|
Park |
|
Sewer
|
Sanitary Sewer |
|
Size Depth
|
135 Ft |
|
Size Frontage
|
74 Ft |
|
Size Irregular
|
74 X 135 Ft |
|
Size Total Text
|
74 X 135 Ft |
|
Zoning Description
|
R1-10 |
Rooms
| Level |
Type |
Length |
Width |
Dimensions |
|
Basement |
Bathroom |
2.43 m |
2.16 m |
2.43 m x 2.16 m |
|
Basement |
Kitchen |
4.2 m |
3.79 m |
4.2 m x 3.79 m |
|
Basement |
Recreational, Games Room |
7.86 m |
4.88 m |
7.86 m x 4.88 m |
|
Basement |
Utility Room |
2.27 m |
2.83 m |
2.27 m x 2.83 m |
|
Basement |
Bedroom 4 |
5.15 m |
3.78 m |
5.15 m x 3.78 m |
|
Main Level |
Bathroom |
1.99 m |
2.31 m |
1.99 m x 2.31 m |
|
Main Level |
Bathroom |
2.68 m |
1.33 m |
2.68 m x 1.33 m |
|
Main Level |
Bedroom 2 |
2.71 m |
3.96 m |
2.71 m x 3.96 m |
|
Main Level |
Bedroom 3 |
3.72 m |
2.92 m |
3.72 m x 2.92 m |
|
Main Level |
Dining Room |
4.4 m |
4.24 m |
4.4 m x 4.24 m |
|
Main Level |
Kitchen |
5.32 m |
3.49 m |
5.32 m x 3.49 m |
|
Main Level |
Living Room |
6.07 m |
3.57 m |
6.07 m x 3.57 m |
|
Main Level |
Bedroom |
3.79 m |
3.8 m |
3.79 m x 3.8 m |
|
Main Level |
Sunroom |
3.44 m |
3.36 m |
3.44 m x 3.36 m |
https://www.realtor.ca/real-estate/28333776/272-deer-park-circle-london-north-north-p-north-p

