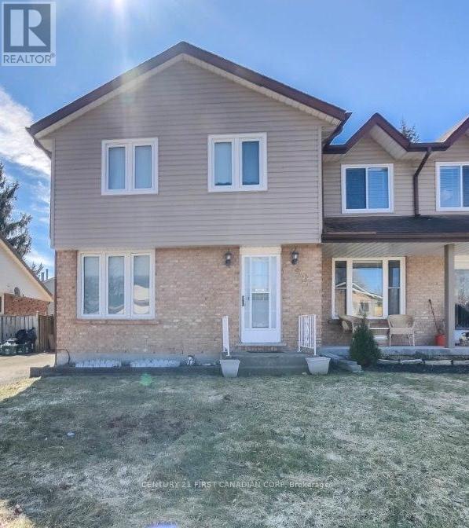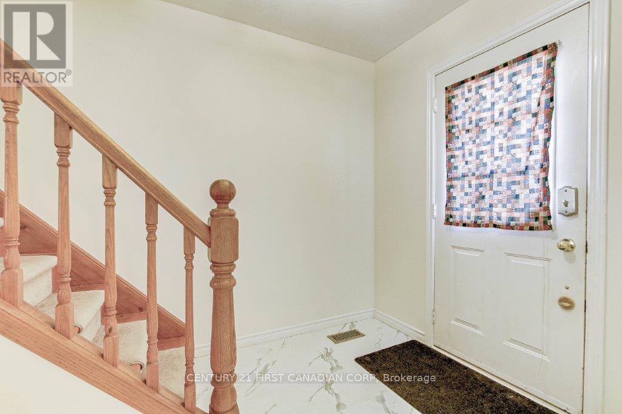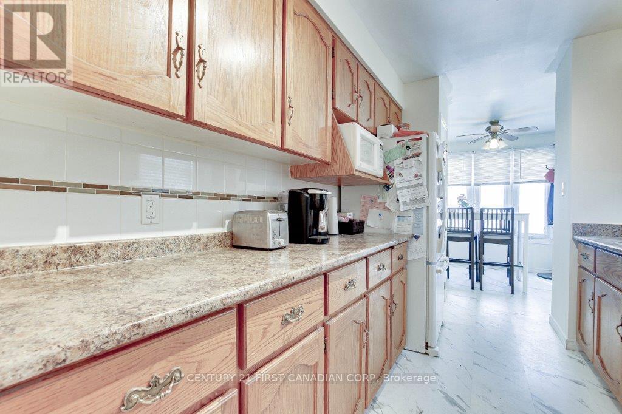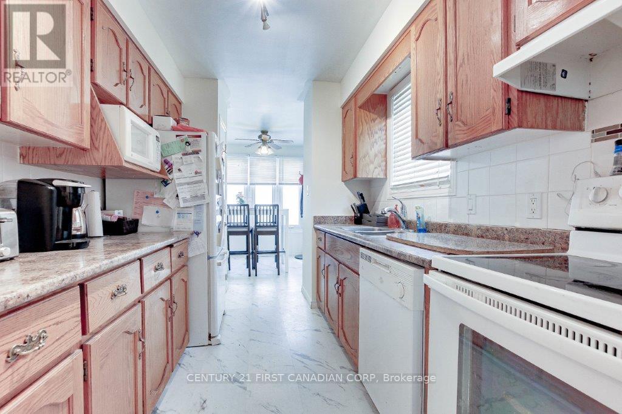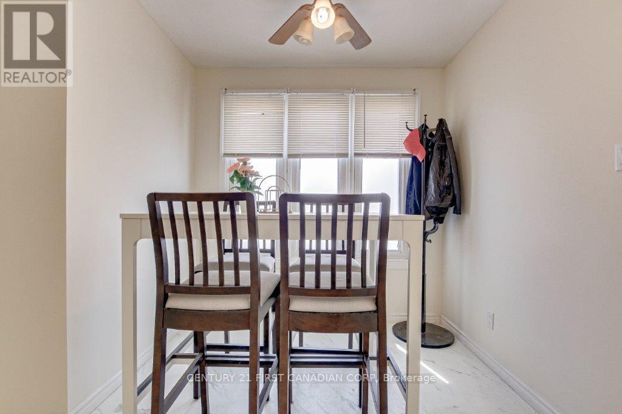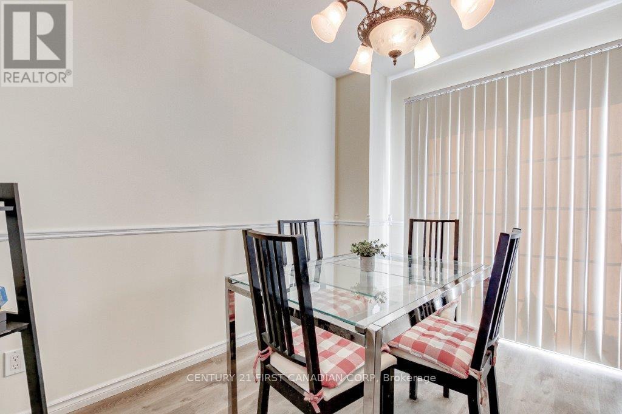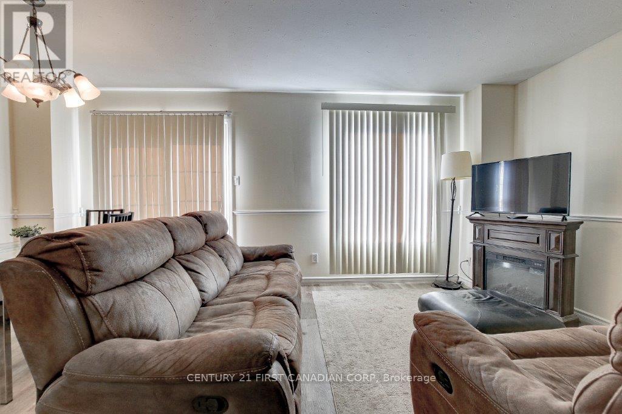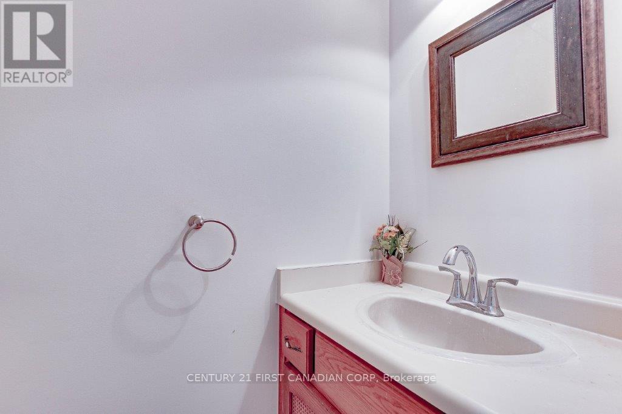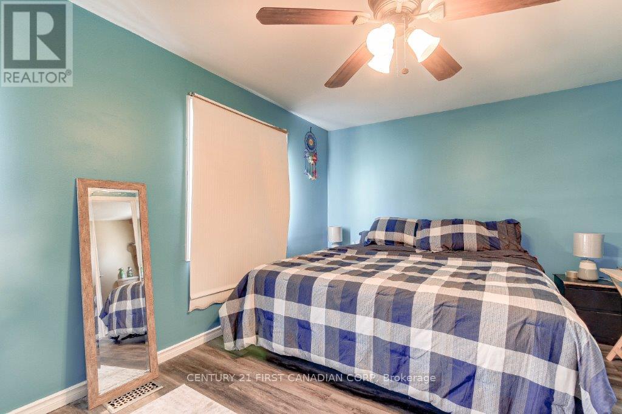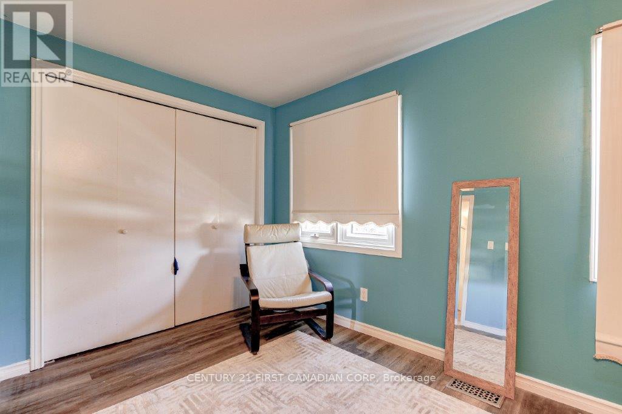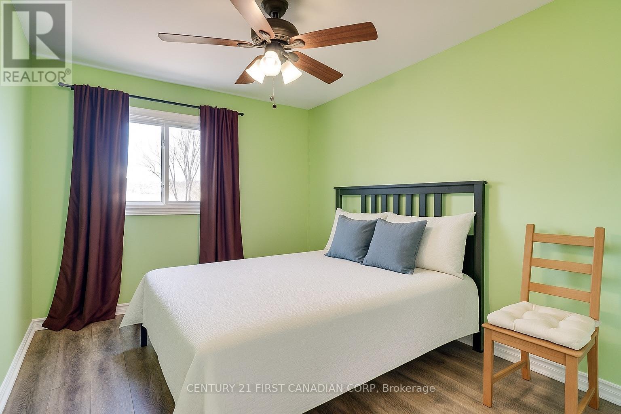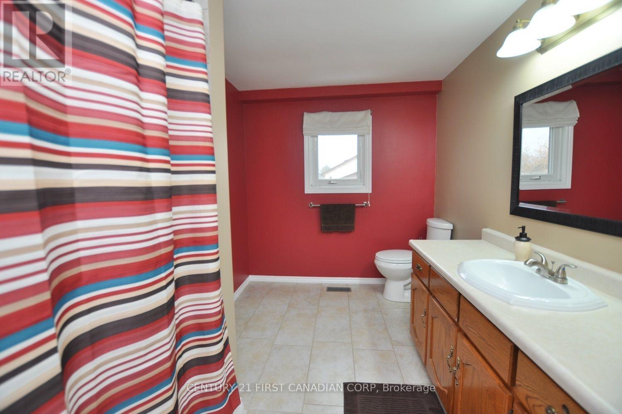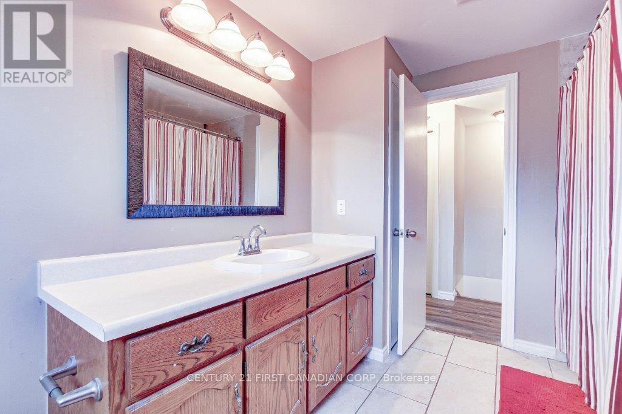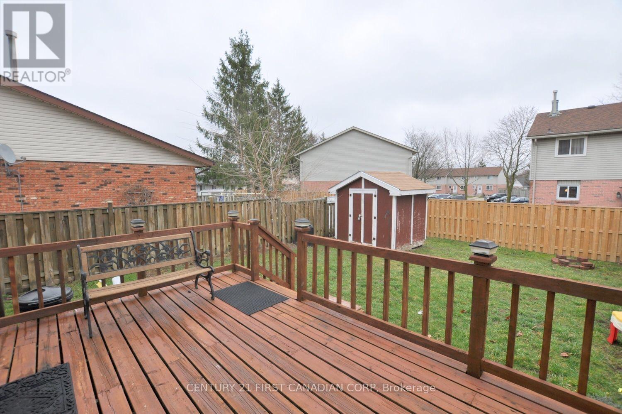28 Naskapi Street Woodstock (Woodstock - North), Ontario N4T 1H1
$499,900
Welcome to 28 Naskapi St. This charming 3-bedroom, 2.5-bathroom home is nestled in a fantastic neighbourhood and is a must-see. Step inside to a bright and inviting main level, featuring a freshly painted living and dining area. Large patio doors lead to a spacious deck and backyard perfect for summer barbecues and entertaining. In addition, the kitchen offers a cozy eat-in area, and a convenient main-level powder room. Upstairs, you'll find three well-sized bedrooms, including a primary suite with ensuite access via cheater doors. The fully finished basement expands your living space and offers a spacious rec room, 3-piece bathroom, and ample storage. Additional upgrades include a newer furnace/AC. Located close to schools, parks, public transit, and all essential amenities, this home is ready for its next owner. Don't miss out. Schedule your showing today! (id:50169)
Property Details
| MLS® Number | X12133672 |
| Property Type | Single Family |
| Neigbourhood | North Woodstock |
| Community Name | Woodstock - North |
| Parking Space Total | 2 |
Building
| Bathroom Total | 3 |
| Bedrooms Above Ground | 3 |
| Bedrooms Total | 3 |
| Appliances | Dishwasher, Dryer, Stove, Washer, Refrigerator |
| Basement Development | Finished |
| Basement Type | Full (finished) |
| Construction Style Attachment | Semi-detached |
| Cooling Type | Central Air Conditioning |
| Exterior Finish | Brick, Vinyl Siding |
| Fireplace Present | Yes |
| Foundation Type | Poured Concrete |
| Half Bath Total | 1 |
| Heating Fuel | Natural Gas |
| Heating Type | Forced Air |
| Stories Total | 2 |
| Size Interior | 1100 - 1500 Sqft |
| Type | House |
| Utility Water | Municipal Water |
Parking
| No Garage |
Land
| Acreage | No |
| Sewer | Sanitary Sewer |
| Size Depth | 100 Ft ,1 In |
| Size Frontage | 29 Ft ,6 In |
| Size Irregular | 29.5 X 100.1 Ft |
| Size Total Text | 29.5 X 100.1 Ft |
Interested?
Contact us for more information

