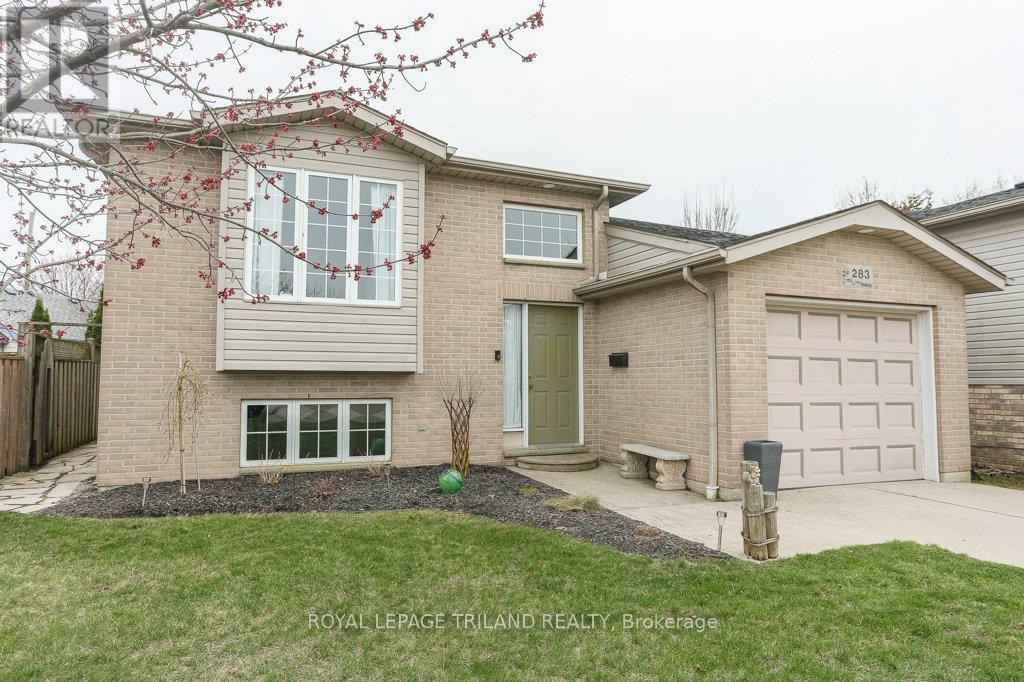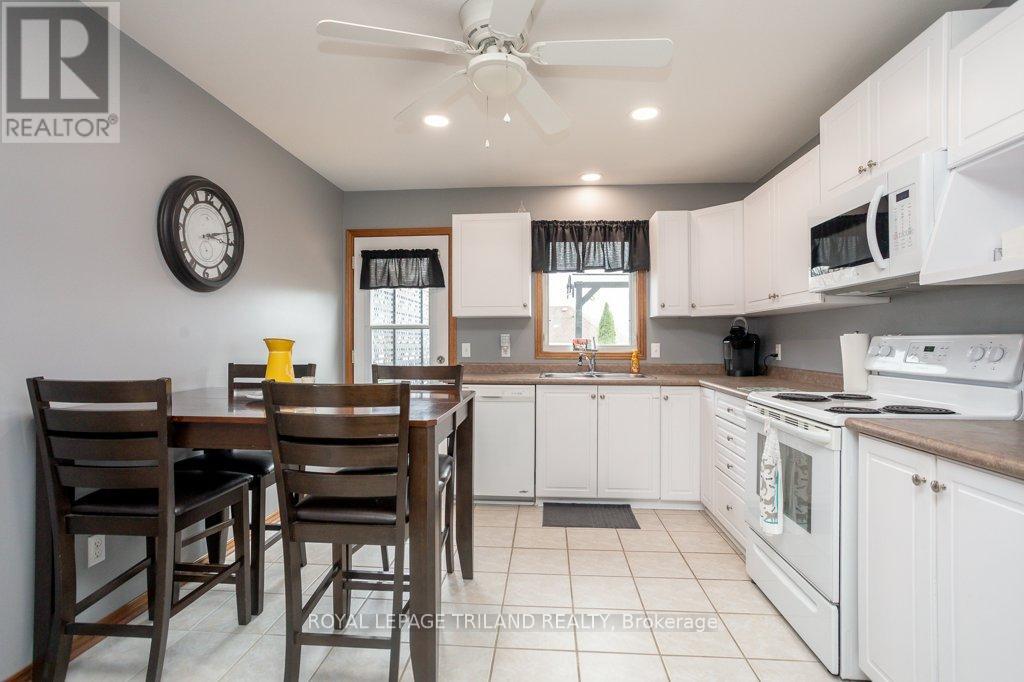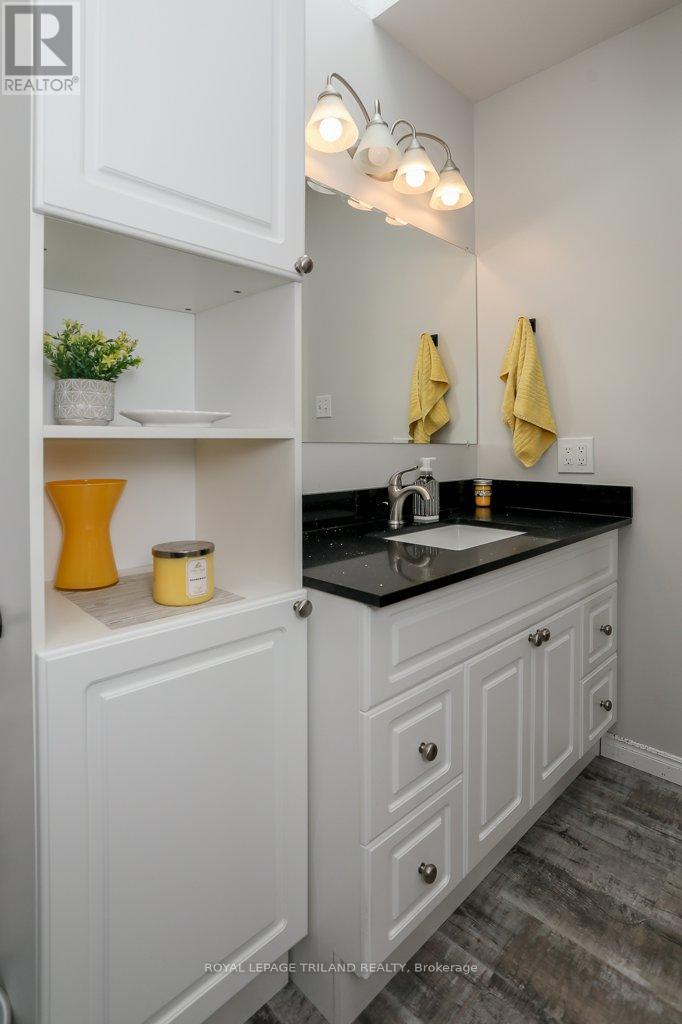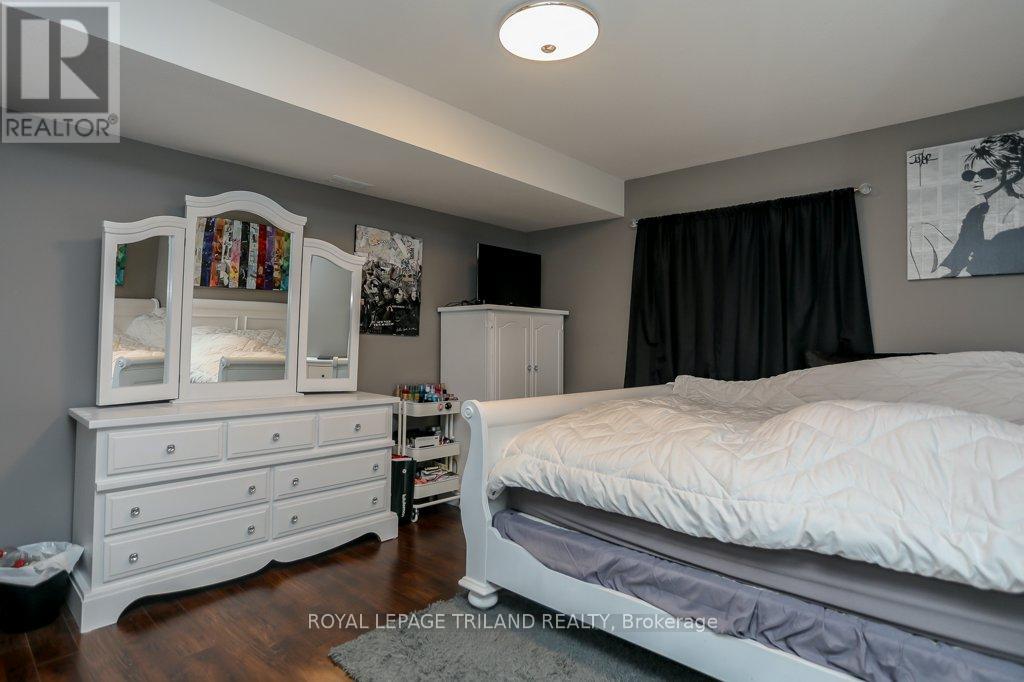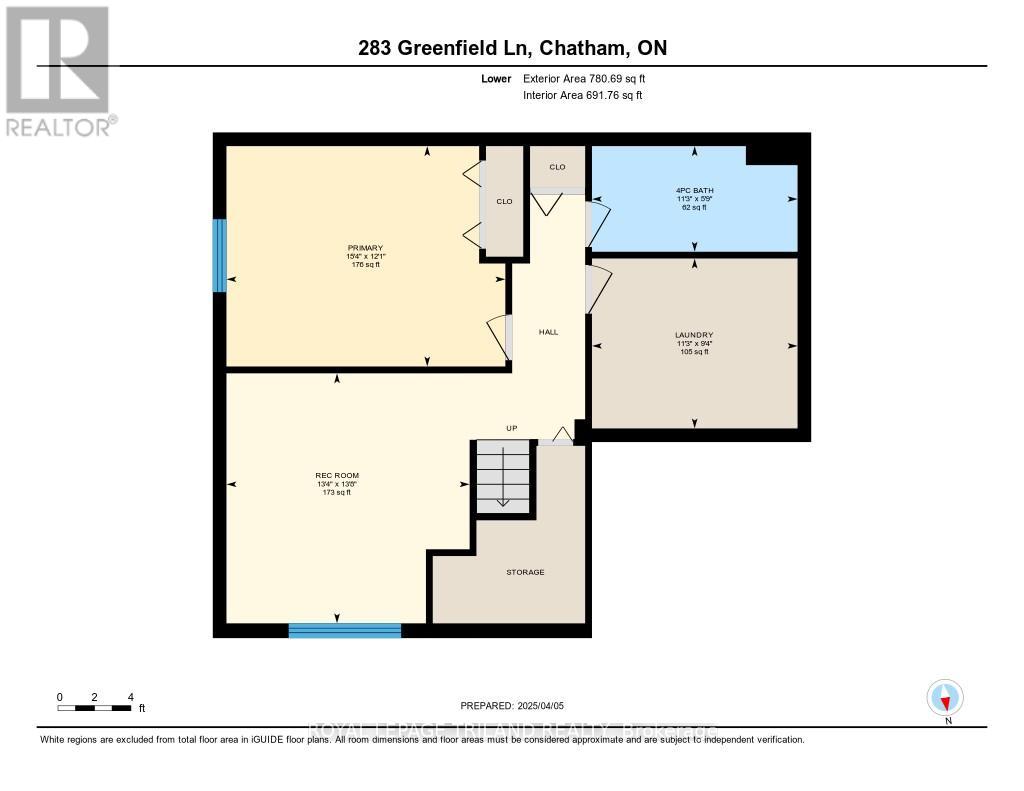283 Greenfield Lane Chatham-Kent (Chatham), Ontario N7L 5N4
$499,900
A wonderful 3 Bedroom, 2 Full Bathroom raised bungalow in Chatham's Green Acres subdivision. This home has a private concrete driveway with an attached garage and a convenient entrance into the home. 2 Main level bedrooms and a 4 pc bathroom with newer vanity and quartz countertop. Also on the main floor is a family room and kitchen which has newer energy efficient pot lighting throughout. The eat in kitchen features tile flooring, over the range microwave, and dishwasher. Off the kitchen is a door to the new deck! Great for relaxing, entertaining and BBQing. Convenient staircase to the fully fenced private yard. The lower level of the home has a massive bedroom with a good sized closet, a full 4 piece bathroom, a finished rec-room and a utility/laundry room. The home has been well taken care of and move-in-ready. Many more features to view. Have a look today! (id:50169)
Property Details
| MLS® Number | X12066834 |
| Property Type | Single Family |
| Community Name | Chatham |
| Amenities Near By | Park, Public Transit, Schools |
| Features | Irregular Lot Size, Flat Site |
| Parking Space Total | 4 |
Building
| Bathroom Total | 2 |
| Bedrooms Above Ground | 2 |
| Bedrooms Below Ground | 1 |
| Bedrooms Total | 3 |
| Appliances | Garage Door Opener Remote(s), Blinds, Dishwasher, Microwave, Range, Stove, Refrigerator |
| Architectural Style | Raised Bungalow |
| Basement Development | Finished |
| Basement Type | Full (finished) |
| Construction Style Attachment | Detached |
| Cooling Type | Central Air Conditioning |
| Exterior Finish | Brick, Vinyl Siding |
| Fire Protection | Smoke Detectors |
| Foundation Type | Poured Concrete |
| Heating Fuel | Natural Gas |
| Heating Type | Forced Air |
| Stories Total | 1 |
| Size Interior | 700 - 1100 Sqft |
| Type | House |
| Utility Water | Municipal Water |
Parking
| Attached Garage | |
| Garage |
Land
| Acreage | No |
| Fence Type | Fully Fenced, Fenced Yard |
| Land Amenities | Park, Public Transit, Schools |
| Sewer | Sanitary Sewer |
| Size Depth | 78 Ft ,4 In |
| Size Frontage | 46 Ft ,4 In |
| Size Irregular | 46.4 X 78.4 Ft |
| Size Total Text | 46.4 X 78.4 Ft |
| Zoning Description | Rl7 |
Rooms
| Level | Type | Length | Width | Dimensions |
|---|---|---|---|---|
| Lower Level | Bathroom | 3.44 m | 1.77 m | 3.44 m x 1.77 m |
| Lower Level | Laundry Room | 3.44 m | 2.84 m | 3.44 m x 2.84 m |
| Lower Level | Primary Bedroom | 4.66 m | 3.68 m | 4.66 m x 3.68 m |
| Lower Level | Recreational, Games Room | 4.06 m | 4.18 m | 4.06 m x 4.18 m |
| Main Level | Bathroom | 3.51 m | 1.74 m | 3.51 m x 1.74 m |
| Main Level | Bedroom | 2.75 m | 3.35 m | 2.75 m x 3.35 m |
| Main Level | Bedroom 2 | 3.52 m | 3.69 m | 3.52 m x 3.69 m |
| Main Level | Kitchen | 3.36 m | 4.06 m | 3.36 m x 4.06 m |
| Main Level | Living Room | 4.29 m | 4.6 m | 4.29 m x 4.6 m |
https://www.realtor.ca/real-estate/28131046/283-greenfield-lane-chatham-kent-chatham-chatham
Interested?
Contact us for more information






