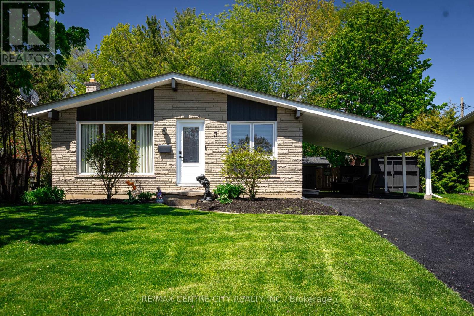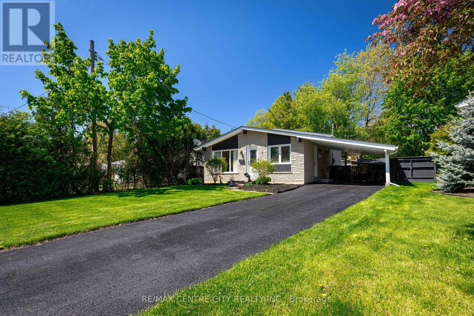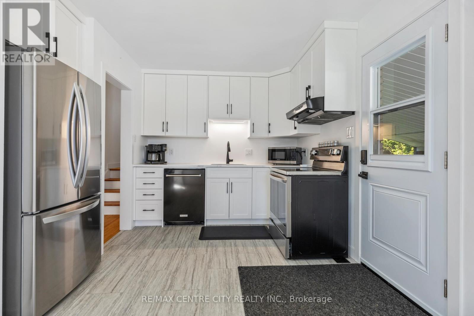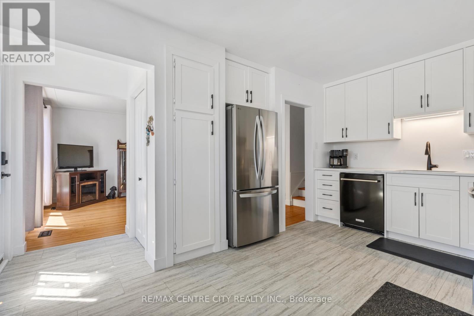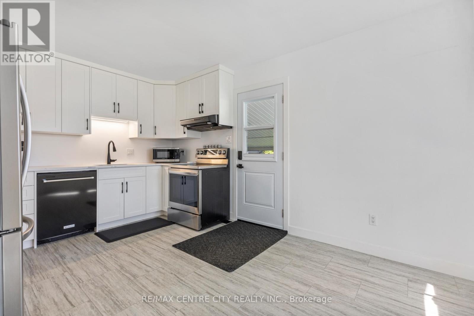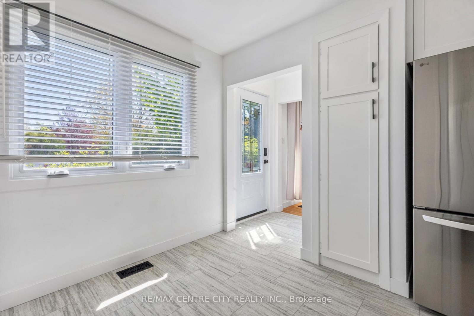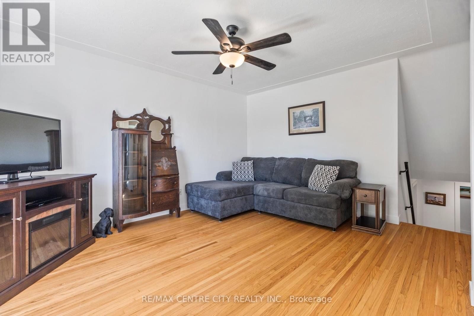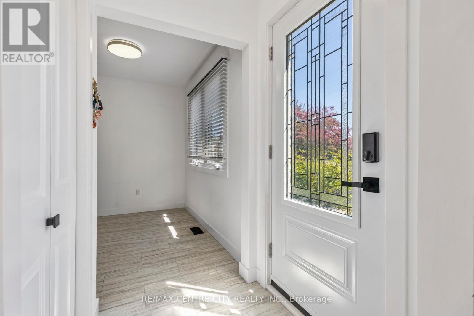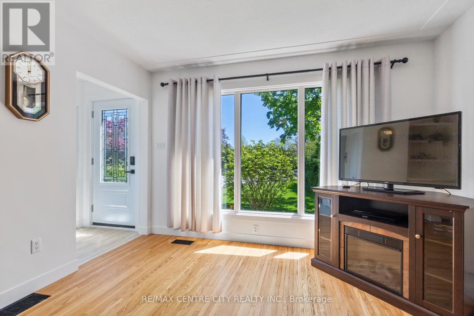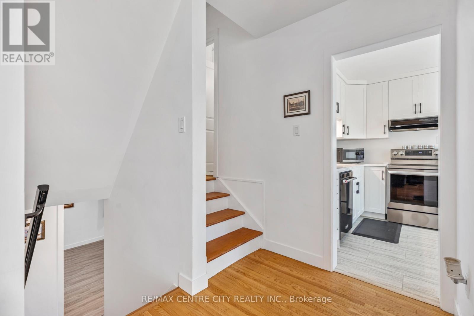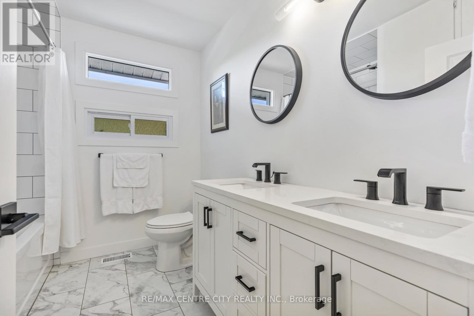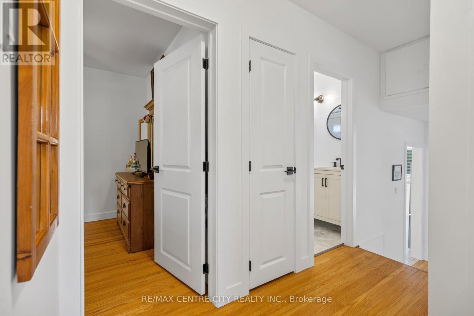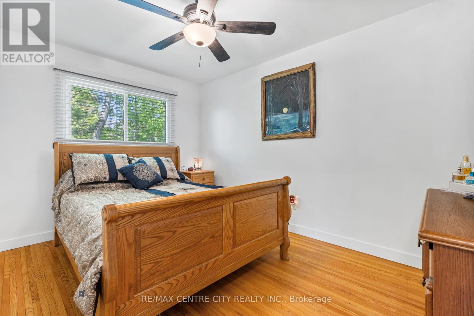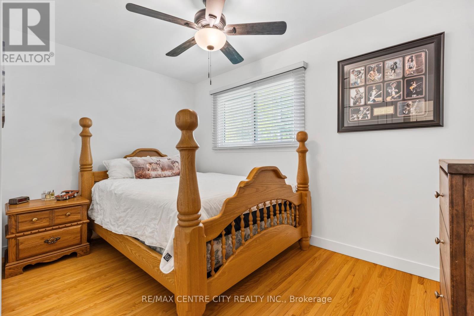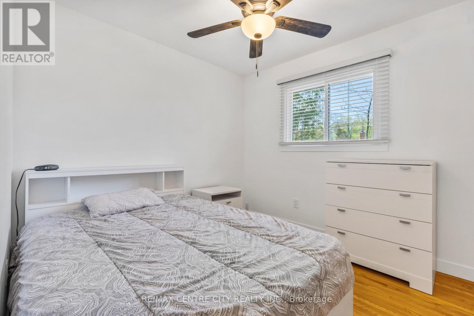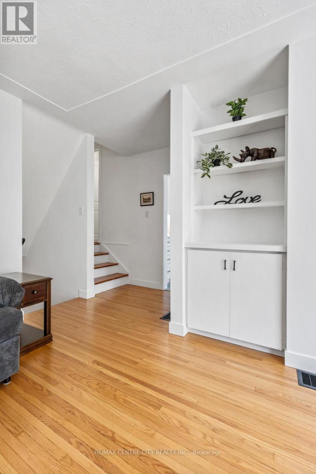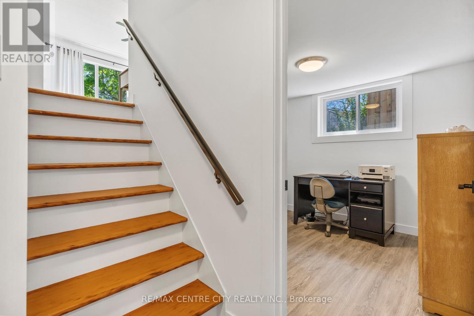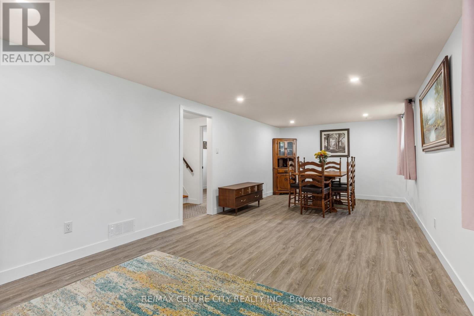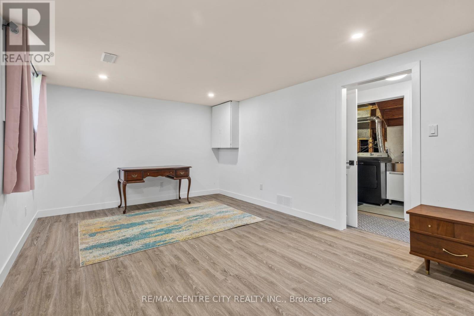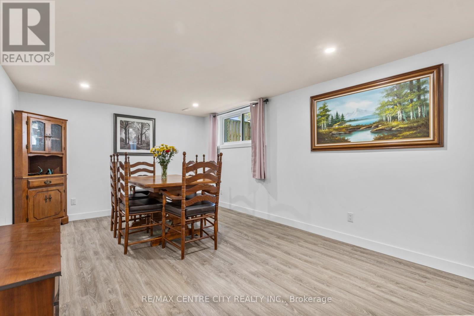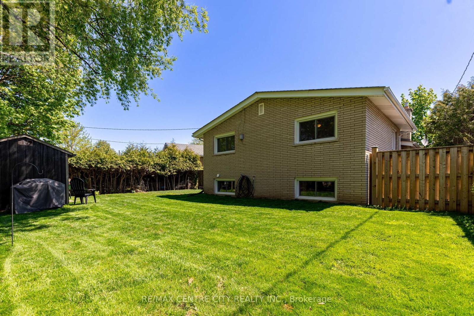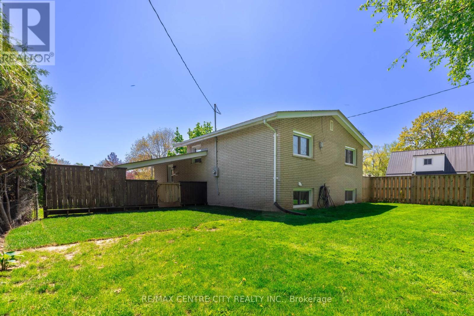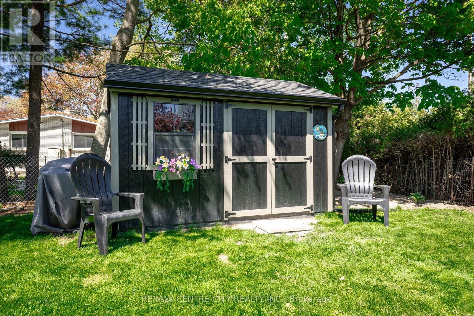3 Ashton Place St. Thomas, Ontario N5R 4R1
$579,900
Welcome home! This beautifully updated 3 level back-split on a quiet close in South St. Thomas is sure to impress! As you enter the front door you are welcomed to a new eat-in kitchen (2024) by Casey's kitchen complete with quartz counter tops and new appliances. Also on the main floor is a large living room. On the upper level you will find 3 bedrooms and a fully updated 5 piece bathroom (2024). The lower level is home to the 4th bedroom and very spacious family room with loads of natural light, 2 piece bathroom, laundry room with separate entrance to the driveway and lots of storage. The backyard has a large shed (2024) and tons of space for the whole family to gather. More updates include all windows and doors (excluding front window) 2024 and landscaping. This home is a must see! (id:50169)
Property Details
| MLS® Number | X12141037 |
| Property Type | Single Family |
| Community Name | St. Thomas |
| Features | Flat Site |
| Parking Space Total | 3 |
Building
| Bathroom Total | 2 |
| Bedrooms Above Ground | 3 |
| Bedrooms Below Ground | 1 |
| Bedrooms Total | 4 |
| Appliances | Dishwasher, Dryer, Stove, Washer, Refrigerator |
| Basement Development | Finished |
| Basement Features | Separate Entrance |
| Basement Type | N/a (finished) |
| Construction Style Attachment | Detached |
| Construction Style Split Level | Backsplit |
| Cooling Type | Central Air Conditioning |
| Exterior Finish | Vinyl Siding |
| Foundation Type | Concrete |
| Half Bath Total | 1 |
| Heating Fuel | Natural Gas |
| Heating Type | Forced Air |
| Size Interior | 700 - 1100 Sqft |
| Type | House |
| Utility Water | Municipal Water |
Parking
| Carport | |
| No Garage |
Land
| Acreage | No |
| Sewer | Sanitary Sewer |
| Size Depth | 120 Ft |
| Size Frontage | 50 Ft ,1 In |
| Size Irregular | 50.1 X 120 Ft ; 105.45 X 69.97 X 120.09 X 9.23 |
| Size Total Text | 50.1 X 120 Ft ; 105.45 X 69.97 X 120.09 X 9.23 |
Rooms
| Level | Type | Length | Width | Dimensions |
|---|---|---|---|---|
| Lower Level | Bedroom 3 | 2.63 m | 2.595 m | 2.63 m x 2.595 m |
| Lower Level | Family Room | 3.29 m | 7.42 m | 3.29 m x 7.42 m |
| Lower Level | Bathroom | 1.02 m | 1.47 m | 1.02 m x 1.47 m |
| Lower Level | Laundry Room | 1.46 m | 3.62 m | 1.46 m x 3.62 m |
| Main Level | Kitchen | 2.57 m | 2.56 m | 2.57 m x 2.56 m |
| Main Level | Living Room | 3.46 m | 4.46 m | 3.46 m x 4.46 m |
| Upper Level | Bathroom | 2.57 m | 1.32 m | 2.57 m x 1.32 m |
| Upper Level | Bedroom | 2.702 m | 2.915 m | 2.702 m x 2.915 m |
| Upper Level | Bedroom 2 | 2.388 m | 3.768 m | 2.388 m x 3.768 m |
| Upper Level | Primary Bedroom | 2.884 m | 3.84 m | 2.884 m x 3.84 m |
https://www.realtor.ca/real-estate/28296239/3-ashton-place-st-thomas-st-thomas
Interested?
Contact us for more information

