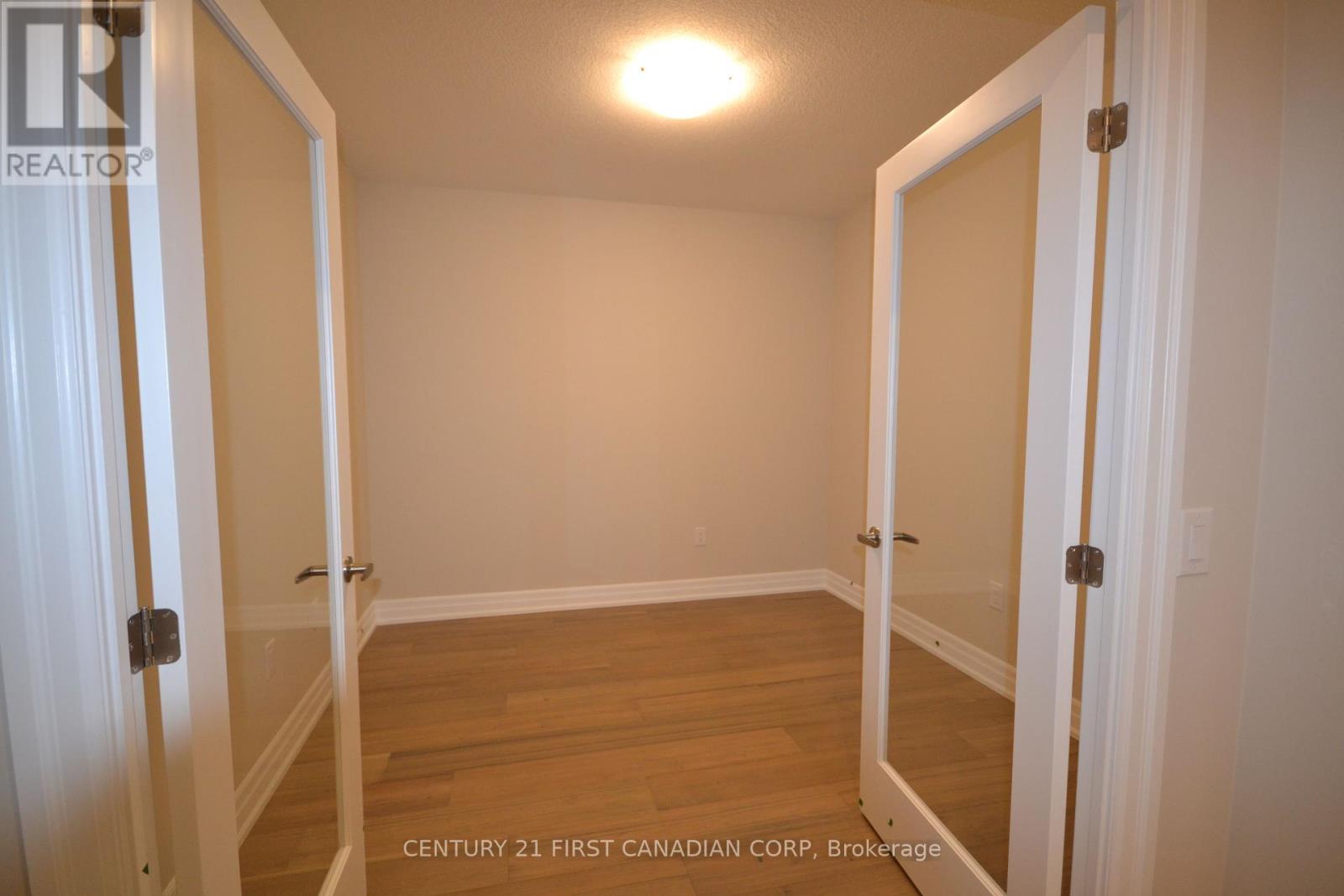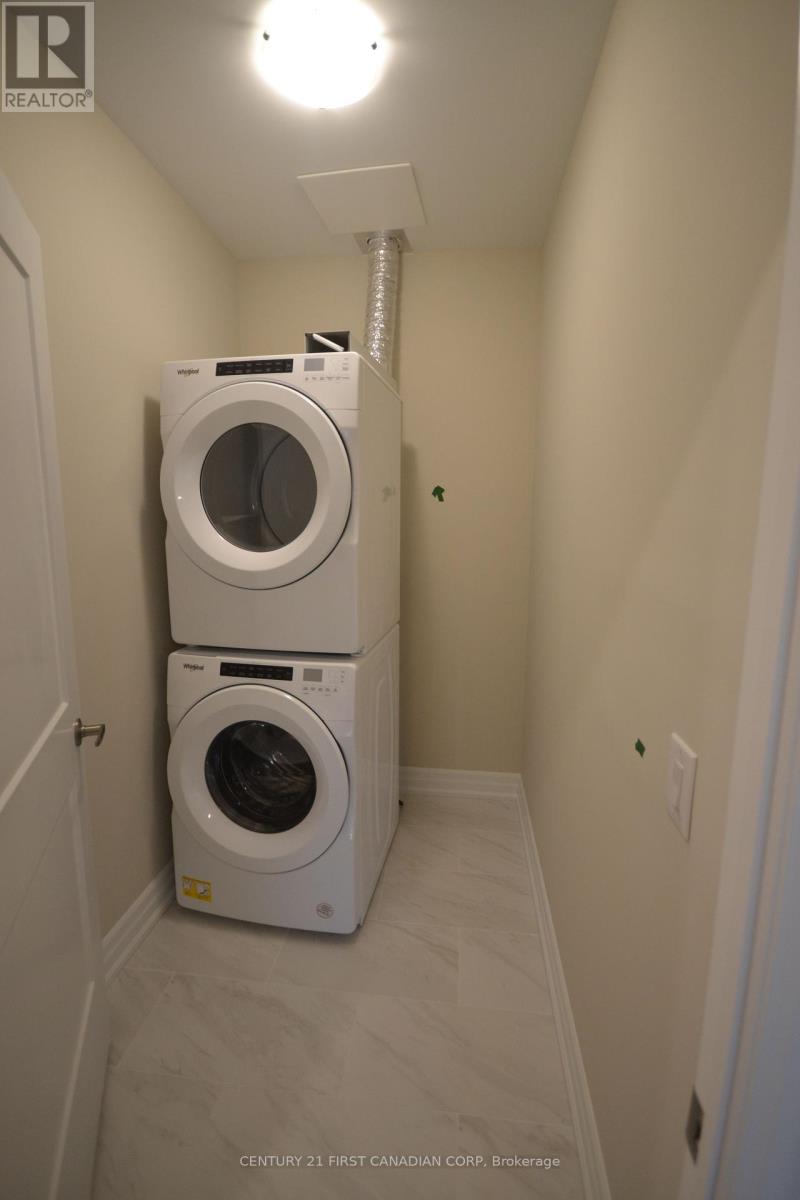2 Bedroom
2 Bathroom
1200 - 1399 sqft
Fireplace
Central Air Conditioning
Forced Air
$2,995 Monthly
Welcome to NorthLink - Northwest London's newest luxury 10-storey condo residence. Enjoy carefree living with in an unbeatable location. Just minutes from Masonville Place and its countless dining and shopping possibilities. The building is also in close proximity to scenic nature trails, parks and recreation centres. This rarely available terrace suite backs onto the forested Medway Valley and the prestigious Sunningdale Golf & Country Club, offering privacy, tranquility, and spectacular sunset views. Meticulously designed with over $15,000 in upgrades, this 1,350 sq. ft. west-facing unit blends comfort and sophistication with spacious, open-concept living. The layout features 2 bedrooms + den, 2 full bathrooms, and a 30-foot-wide living area with soaring ceilings, a full wall of windows, and a floor-to-ceiling 50" fireplace. Interior finishes include 7.5" engineered hardwood flooring throughout, pot lights, and porcelain tile in both bathrooms. The chef-inspired kitchen offers granite countertops, ceramic backsplash, under-cabinet lighting, and stainless steel appliances. The primary suite includes a walk-in closet and a spa-style ensuite with double sinks and a glass walk-in shower. Step outside to a private 385 sq. ft. terrace perfect for outdoor dining or peaceful morning coffee. Additional features include exclusive use of a massive tandem parking space for two vehicles, a private storage locker, and further access to premium building amenities including a golf simulator and tennis courts. (id:50169)
Property Details
|
MLS® Number
|
X12144230 |
|
Property Type
|
Single Family |
|
Community Name
|
North R |
|
Amenities Near By
|
Schools, Park |
|
Community Features
|
Pet Restrictions, Community Centre |
|
Features
|
Conservation/green Belt, Carpet Free |
|
Parking Space Total
|
2 |
|
Structure
|
Tennis Court |
Building
|
Bathroom Total
|
2 |
|
Bedrooms Above Ground
|
2 |
|
Bedrooms Total
|
2 |
|
Amenities
|
Party Room, Visitor Parking, Recreation Centre, Exercise Centre, Storage - Locker |
|
Appliances
|
Blinds, Dishwasher, Dryer, Microwave, Hood Fan, Washer, Window Coverings, Refrigerator |
|
Cooling Type
|
Central Air Conditioning |
|
Exterior Finish
|
Concrete |
|
Fireplace Present
|
Yes |
|
Fireplace Total
|
1 |
|
Heating Type
|
Forced Air |
|
Size Interior
|
1200 - 1399 Sqft |
|
Type
|
Apartment |
Parking
|
Underground
|
|
|
Garage
|
|
|
Tandem
|
|
Land
|
Acreage
|
No |
|
Land Amenities
|
Schools, Park |
Rooms
| Level |
Type |
Length |
Width |
Dimensions |
|
Main Level |
Kitchen |
4.11 m |
2.74 m |
4.11 m x 2.74 m |
|
Main Level |
Recreational, Games Room |
6.48 m |
4.34 m |
6.48 m x 4.34 m |
|
Main Level |
Den |
3.05 m |
3.05 m |
3.05 m x 3.05 m |
|
Main Level |
Primary Bedroom |
4.27 m |
3.35 m |
4.27 m x 3.35 m |
|
Main Level |
Bedroom |
3.66 m |
2.97 m |
3.66 m x 2.97 m |
https://www.realtor.ca/real-estate/28303214/302-460-callaway-road-london-north-north-r-north-r



































