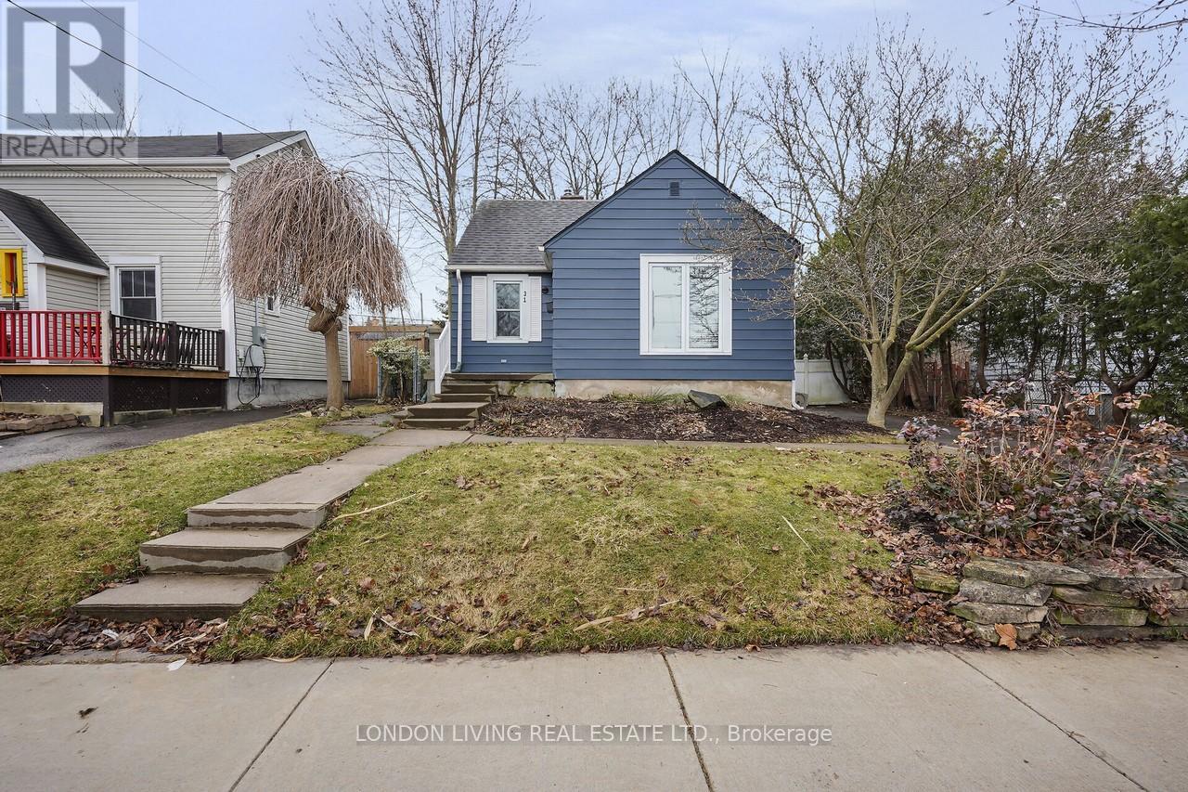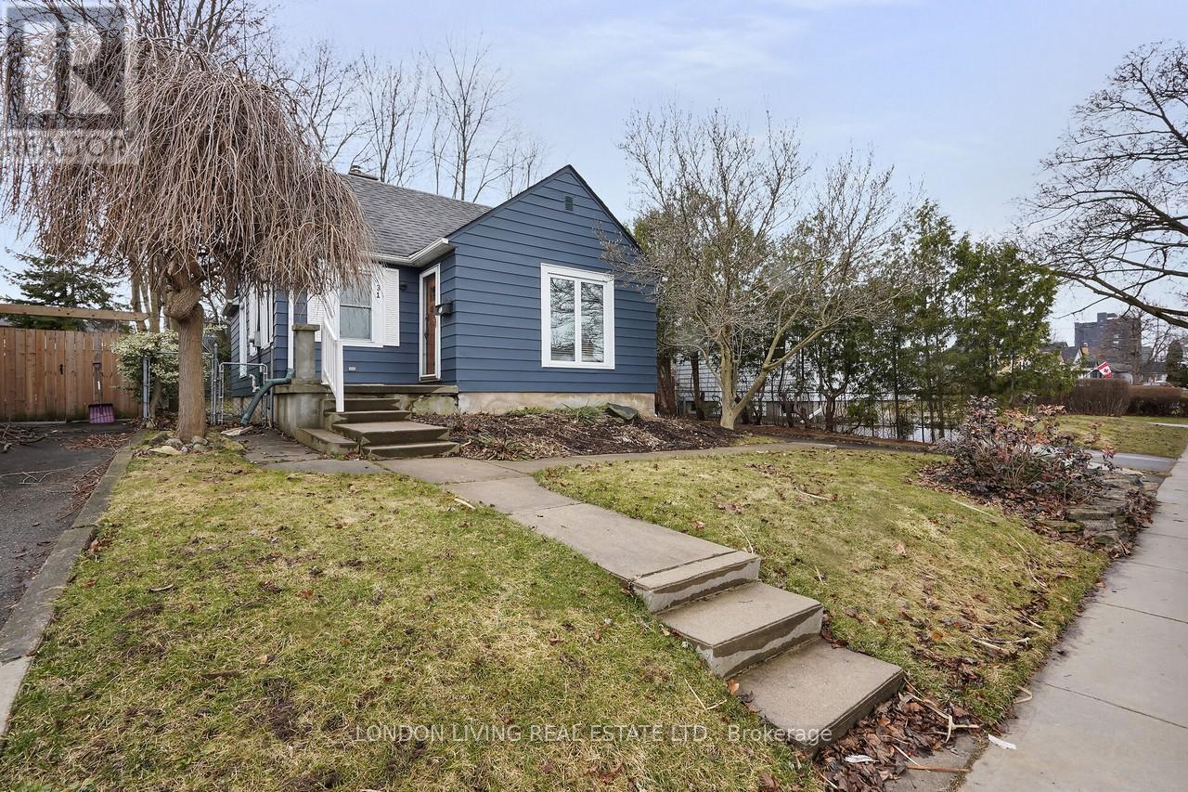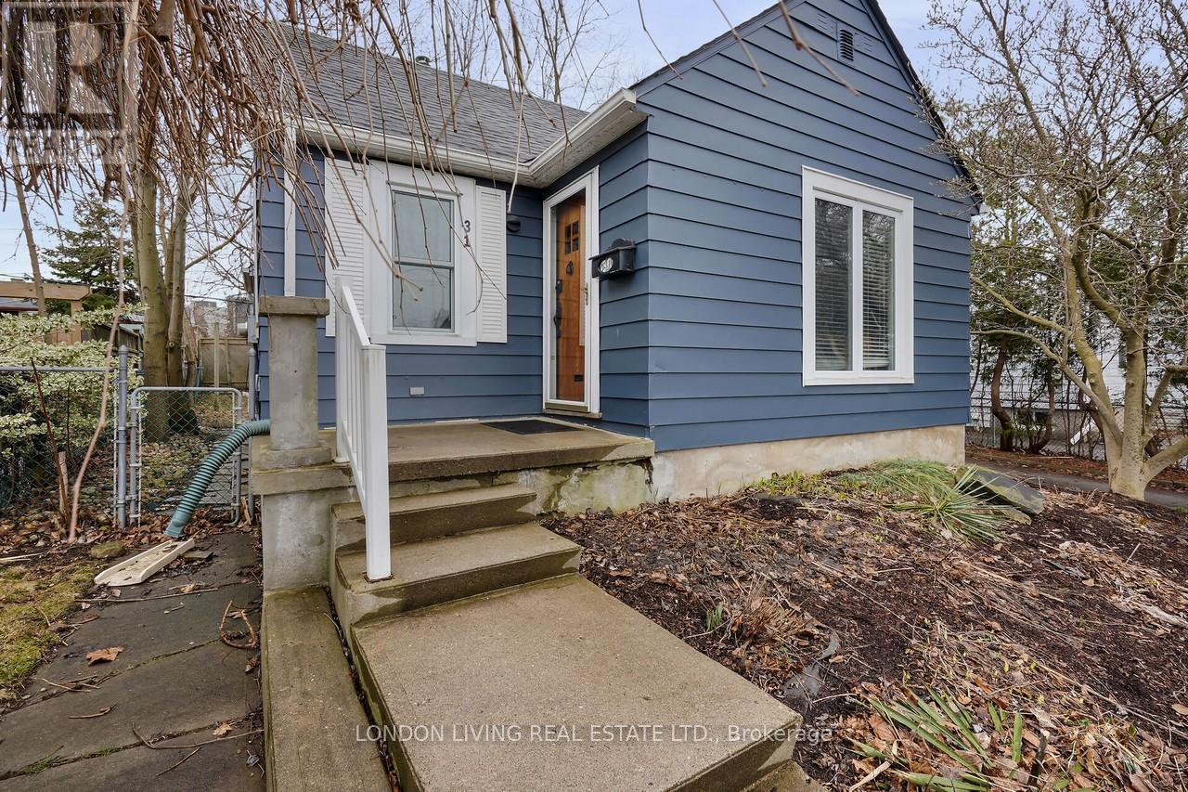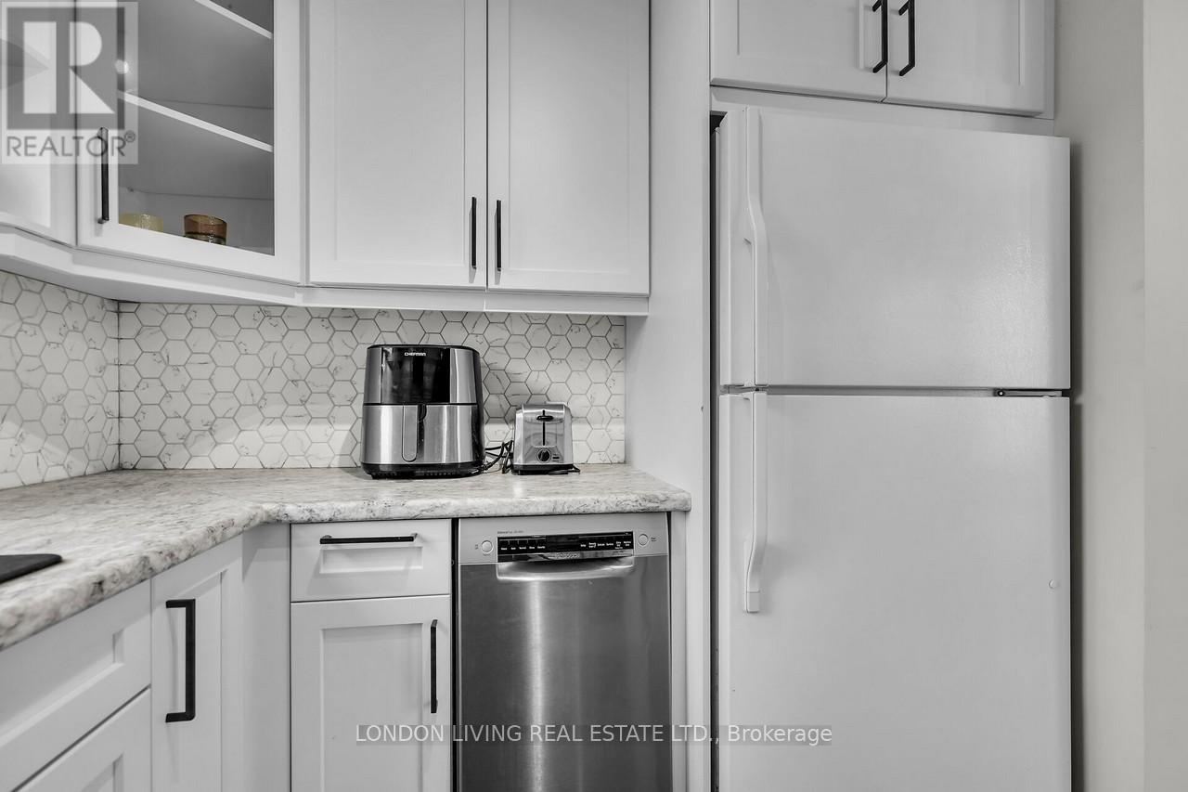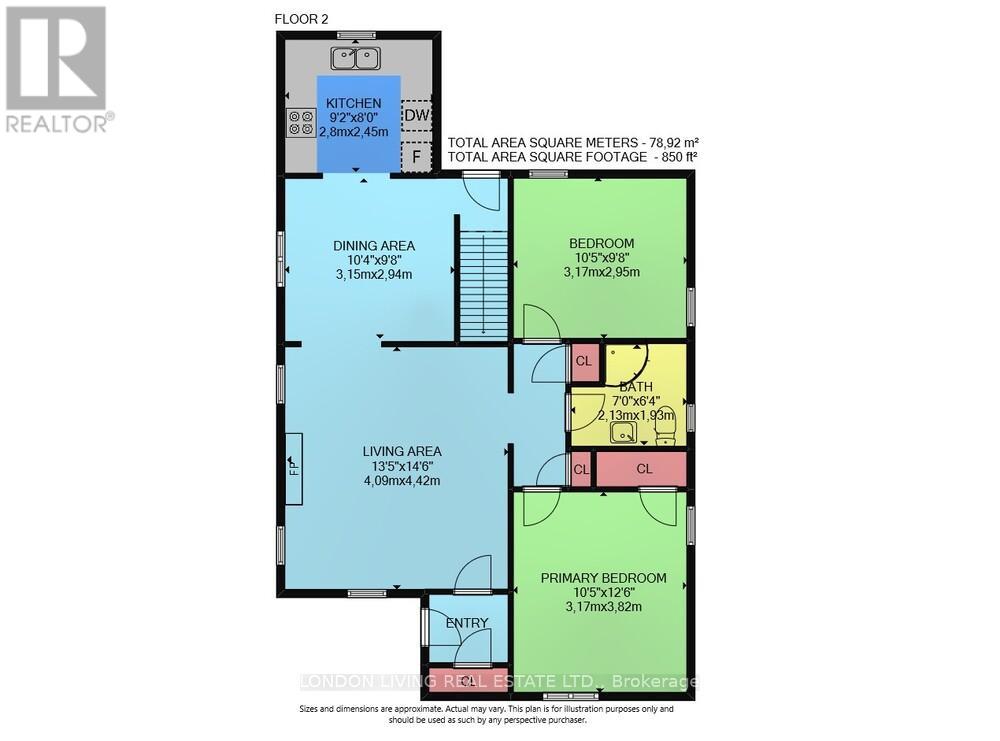31 Lambeth Avenue London South (South G), Ontario N6C 2L3
2 Bedroom
2 Bathroom
Bungalow
Fireplace
Central Air Conditioning
Forced Air
$529,900
Situated on a quiet tree lined street in sought after Old South and just minutes to Wortley Village and all amenities. This charming completely renovated 2 bedrooms, 2 baths, 1 floor home with finished lower level features hardwood floors, open concept living (with fireplace)/dining rooms, new kitchen and baths. Lower level offers additional quality living space. Enjoy the long summer nights on your deck overlooking the private treed yard. Make your appointment today! (id:50169)
Property Details
| MLS® Number | X12040015 |
| Property Type | Single Family |
| Community Name | South G |
| Amenities Near By | Park, Public Transit, Schools |
| Community Features | School Bus |
| Equipment Type | None |
| Features | Wooded Area, Flat Site |
| Parking Space Total | 3 |
| Rental Equipment Type | None |
| Structure | Deck |
Building
| Bathroom Total | 2 |
| Bedrooms Above Ground | 2 |
| Bedrooms Total | 2 |
| Appliances | Dishwasher, Dryer, Stove, Washer, Refrigerator |
| Architectural Style | Bungalow |
| Basement Development | Finished |
| Basement Type | N/a (finished) |
| Construction Style Attachment | Detached |
| Cooling Type | Central Air Conditioning |
| Exterior Finish | Aluminum Siding |
| Fireplace Present | Yes |
| Foundation Type | Block, Concrete |
| Heating Fuel | Natural Gas |
| Heating Type | Forced Air |
| Stories Total | 1 |
| Type | House |
| Utility Water | Municipal Water |
Parking
| No Garage |
Land
| Acreage | No |
| Fence Type | Fenced Yard |
| Land Amenities | Park, Public Transit, Schools |
| Sewer | Sanitary Sewer |
| Size Irregular | 52.5 X 104 Acre |
| Size Total Text | 52.5 X 104 Acre|under 1/2 Acre |
| Zoning Description | R1-4 |
Rooms
| Level | Type | Length | Width | Dimensions |
|---|---|---|---|---|
| Lower Level | Recreational, Games Room | 2.91 m | 4.11 m | 2.91 m x 4.11 m |
| Lower Level | Laundry Room | 4.56 m | 2.46 m | 4.56 m x 2.46 m |
| Lower Level | Other | 3.96 m | 4.91 m | 3.96 m x 4.91 m |
| Lower Level | Other | 2.86 m | 4.69 m | 2.86 m x 4.69 m |
| Main Level | Living Room | 4.09 m | 4.42 m | 4.09 m x 4.42 m |
| Main Level | Dining Room | 3.15 m | 2.94 m | 3.15 m x 2.94 m |
| Main Level | Kitchen | 2.8 m | 2.45 m | 2.8 m x 2.45 m |
| Main Level | Primary Bedroom | 3.17 m | 3.82 m | 3.17 m x 3.82 m |
| Main Level | Bedroom | 3.17 m | 2.95 m | 3.17 m x 2.95 m |
https://www.realtor.ca/real-estate/28070032/31-lambeth-avenue-london-south-south-g-south-g
Interested?
Contact us for more information

