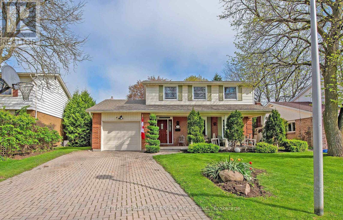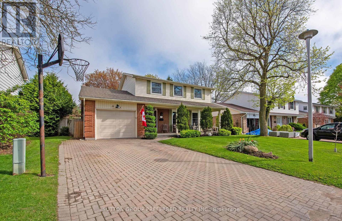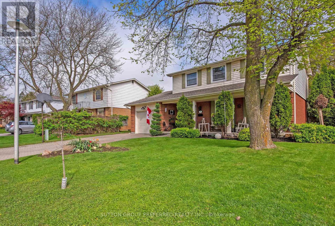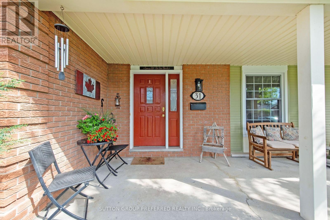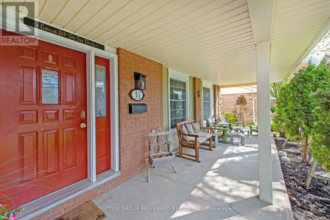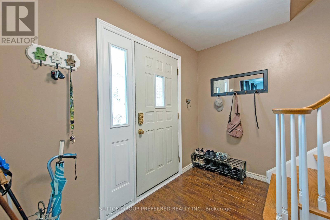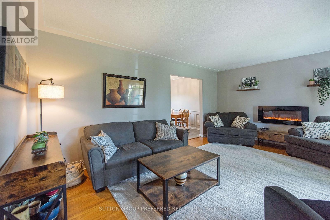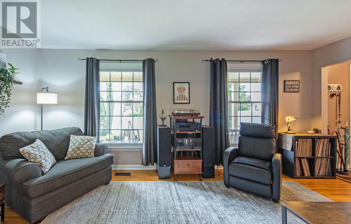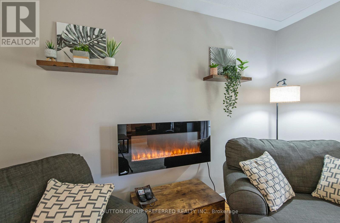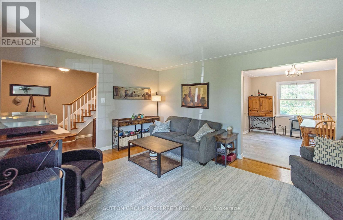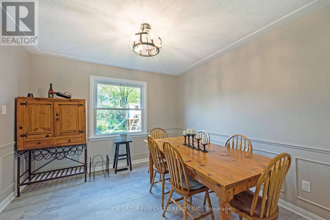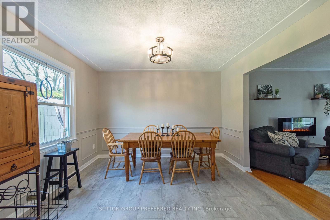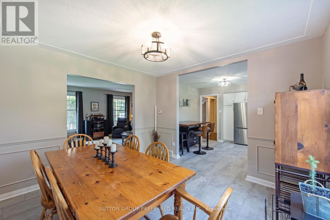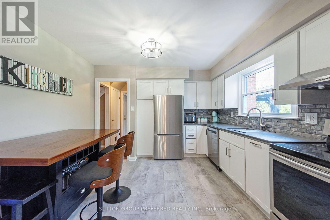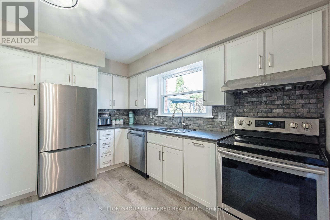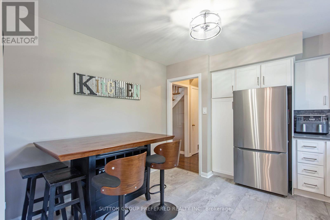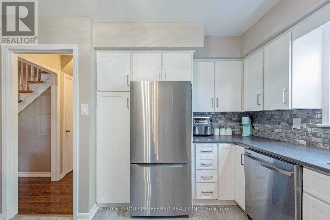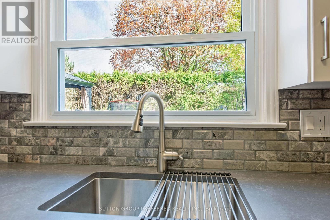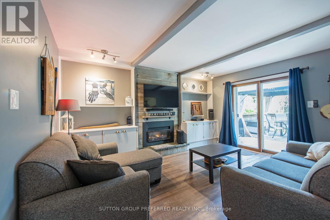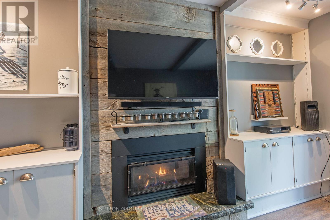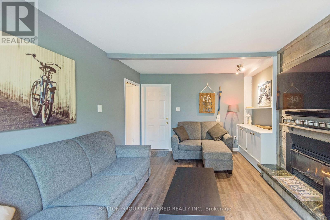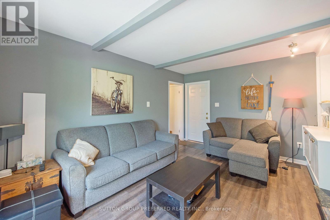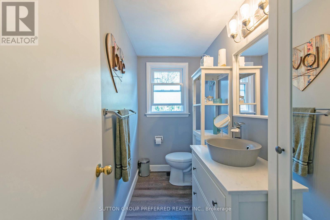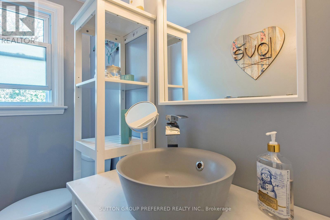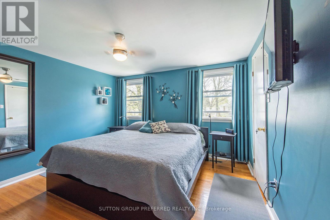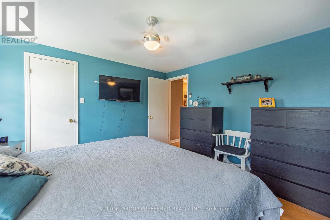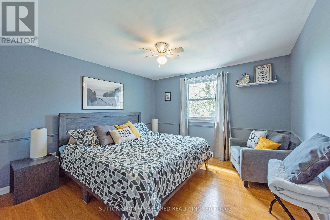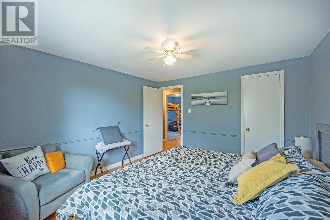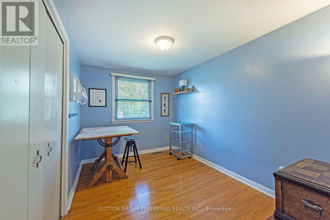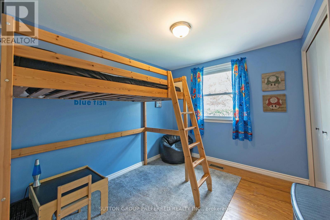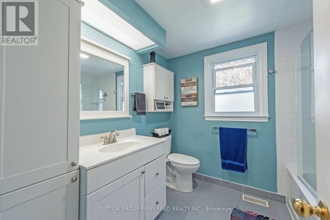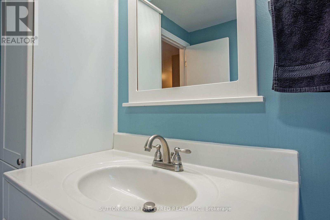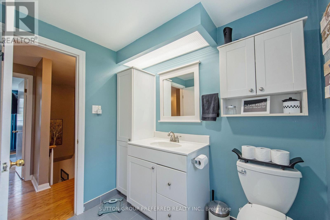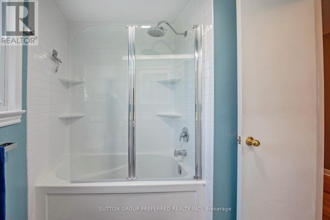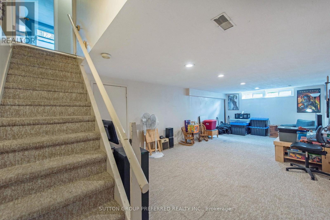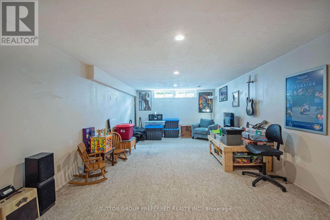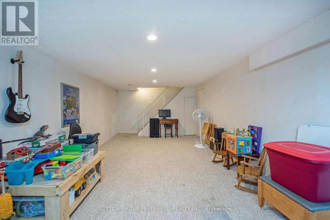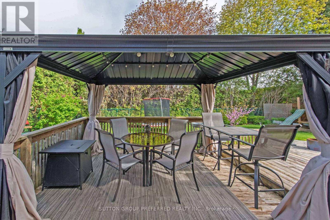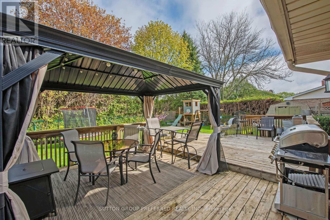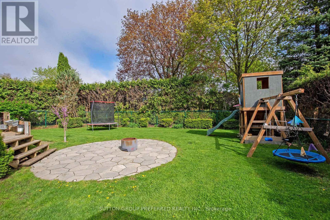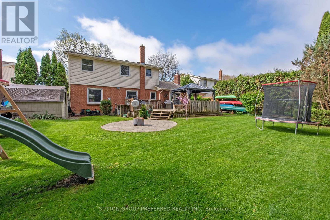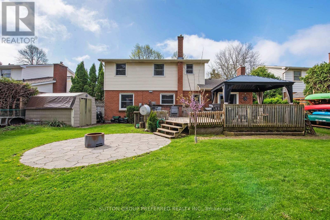4 Bedroom
2 Bathroom
1500 - 2000 sqft
Fireplace
Central Air Conditioning
Forced Air
$759,000
Welcome to 31 Milford Cr, a stunning two-storey residence nestled in the heart of the sought-after Stoneybrook neighborhood. Surrounded by mature trees and impeccably manicured gardens, this captivating property offers a serene escape within the city, perfect for enjoying your morning coffee on the covered front porch. Inside, discover a spacious haven boasting four bedrooms, ideal for a growing family. The kitchen is bathed in natural sunlight and offers a picturesque view of the backyard. A cozy gas-burning fireplace in the den adds warmth and charm, enhancing the home's welcoming aura. Extend your living space to the partially finished basement, complete with a recreation room, games area, laundry room, and additional storage, catering to all your family's needs. Outdoor living is equally enchanting with a large and private deck featuring a gazebo, perfect for seasonal barbecues. The attached single-car garage is coupled with a wide driveway allowing for multiple car parking for big family gatherings. Pride of ownership is evident throughout the home. This residence is not just a family sanctuary, but also positions you near top-tier amenities, including a short 5-minute walk to Stoneybrook Elementary School and steps to Hastings Park. Embrace a lifestyle of comfort and community in this delightful treasure. (id:50169)
Property Details
|
MLS® Number
|
X12140917 |
|
Property Type
|
Single Family |
|
Community Name
|
North G |
|
Equipment Type
|
Water Heater |
|
Features
|
Flat Site, Dry |
|
Parking Space Total
|
5 |
|
Rental Equipment Type
|
Water Heater |
Building
|
Bathroom Total
|
2 |
|
Bedrooms Above Ground
|
4 |
|
Bedrooms Total
|
4 |
|
Amenities
|
Fireplace(s) |
|
Appliances
|
Dishwasher, Dryer, Stove, Washer, Refrigerator |
|
Basement Type
|
Full |
|
Construction Style Attachment
|
Detached |
|
Cooling Type
|
Central Air Conditioning |
|
Exterior Finish
|
Brick |
|
Fireplace Present
|
Yes |
|
Foundation Type
|
Concrete |
|
Half Bath Total
|
1 |
|
Heating Fuel
|
Natural Gas |
|
Heating Type
|
Forced Air |
|
Stories Total
|
2 |
|
Size Interior
|
1500 - 2000 Sqft |
|
Type
|
House |
|
Utility Water
|
Municipal Water |
Parking
Land
|
Acreage
|
No |
|
Sewer
|
Septic System |
|
Size Frontage
|
55 Ft |
|
Size Irregular
|
55 Ft |
|
Size Total Text
|
55 Ft |
|
Zoning Description
|
R1-8 |
Rooms
| Level |
Type |
Length |
Width |
Dimensions |
|
Second Level |
Bedroom |
2.49 m |
4.3 m |
2.49 m x 4.3 m |
|
Second Level |
Bedroom 2 |
2.58 m |
3.04 m |
2.58 m x 3.04 m |
|
Second Level |
Bedroom 3 |
3.51 m |
3.68 m |
3.51 m x 3.68 m |
|
Second Level |
Primary Bedroom |
3.75 m |
3.8 m |
3.75 m x 3.8 m |
|
Basement |
Workshop |
3.58 m |
2.71 m |
3.58 m x 2.71 m |
|
Basement |
Laundry Room |
4.67 m |
3.47 m |
4.67 m x 3.47 m |
|
Basement |
Recreational, Games Room |
8.22 m |
3.79 m |
8.22 m x 3.79 m |
|
Main Level |
Family Room |
3.52 m |
4.55 m |
3.52 m x 4.55 m |
|
Main Level |
Kitchen |
3.57 m |
3.52 m |
3.57 m x 3.52 m |
|
Main Level |
Living Room |
5.53 m |
3.73 m |
5.53 m x 3.73 m |
|
Main Level |
Dining Room |
3.29 m |
3.52 m |
3.29 m x 3.52 m |
https://www.realtor.ca/real-estate/28296077/31-milford-crescent-london-north-north-g-north-g

