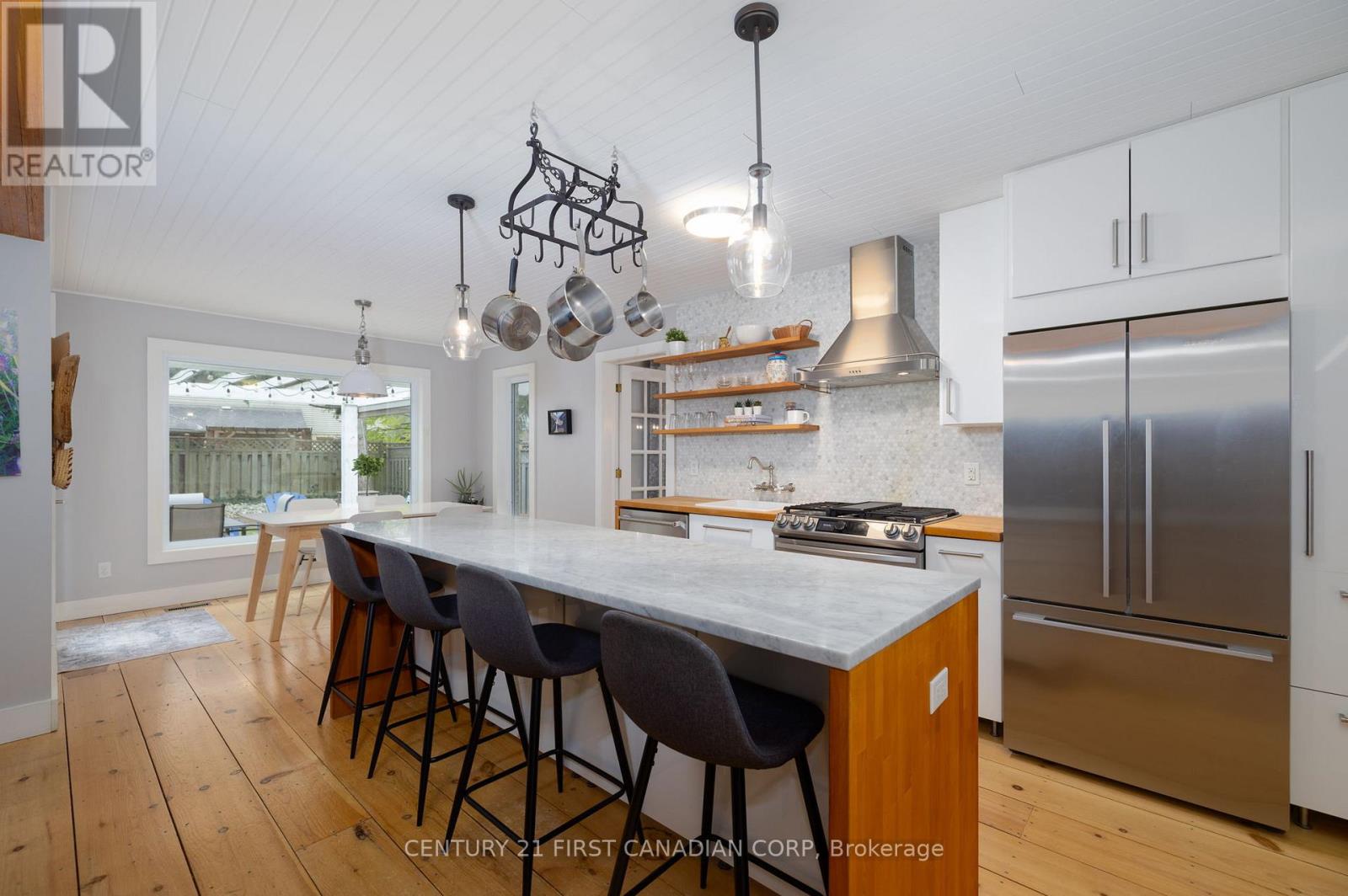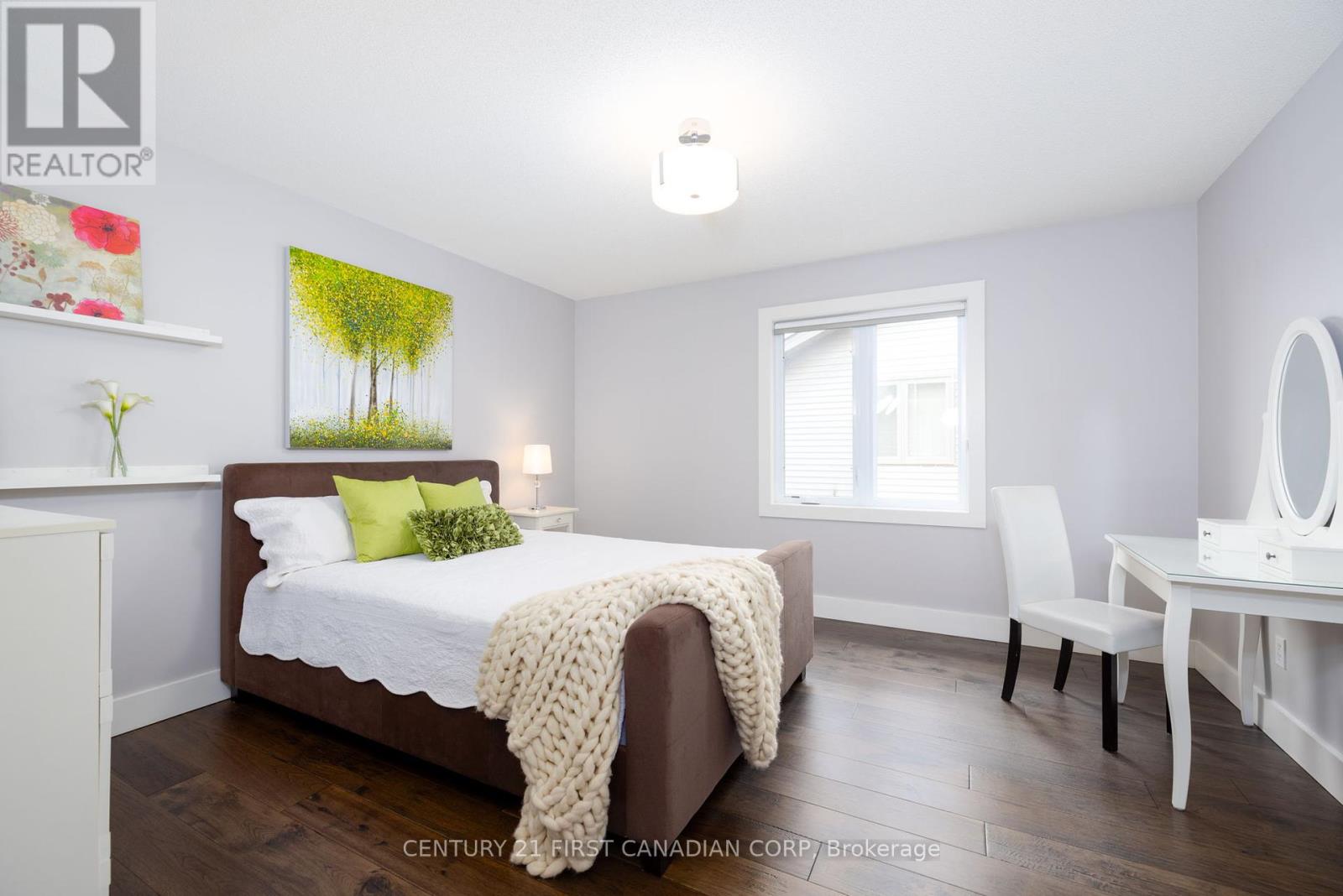311 Ambleside Drive London North (North A), Ontario N6G 4V8
$1,179,000
Location, Location, Location! Stunningly renovated home in sought-after Medway Heights/Masonville area. Welcome to this beautifully updated 4-bedroom, 3.5-bathroom detached home nestled in prestigious North London. With over 3,350 sqft of living space (fully finished basement), this home has been completely renovated from top to bottom, offering the perfect blend of modern style and timeless comfort. Step inside to discover an open layout with premium finishes throughout, including a sleek, large marble island, open concept kitchen, custom built-in cabinetry in the living room, updated flooring, elegant lighting, and custom touches in every room. The spacious living area is ideal for both relaxing and hosting, while the fully finished basement offers additional space for family living/storage/a home gym, and guest space. Upstairs, you will find four generously sized bedrooms, including a luxurious primary suite with a large walk-in closet and exquisite ensuite. Outside, you will be mesmerized by the mature trees that surround the back lot offering complete privacy and a large pergola that makes for easy entertaining. Enjoy peace of mind with newer windows and exterior doors and a long list of upgrades and updates. Located minutes from several top-rated schools like St. Catherine of Sienna and Masonville Public school, Western University, Masonville Mall, parks, and transit, this home offers the turn key lifestyle you have been waiting for without compromise. (id:50169)
Open House
This property has open houses!
2:00 pm
Ends at:4:00 pm
Property Details
| MLS® Number | X12129746 |
| Property Type | Single Family |
| Community Name | North A |
| Amenities Near By | Hospital, Park, Public Transit |
| Community Features | School Bus |
| Features | Wooded Area, Flat Site, Lighting, Sump Pump |
| Parking Space Total | 5 |
| Structure | Shed |
Building
| Bathroom Total | 4 |
| Bedrooms Above Ground | 4 |
| Bedrooms Total | 4 |
| Age | 31 To 50 Years |
| Amenities | Fireplace(s) |
| Appliances | Garage Door Opener Remote(s), Water Heater - Tankless, Water Heater, Dishwasher, Dryer, Freezer, Hood Fan, Stove, Washer, Refrigerator |
| Basement Development | Finished |
| Basement Type | Full (finished) |
| Construction Style Attachment | Detached |
| Cooling Type | Central Air Conditioning |
| Exterior Finish | Aluminum Siding, Brick |
| Fire Protection | Smoke Detectors |
| Fireplace Present | Yes |
| Fireplace Total | 1 |
| Foundation Type | Poured Concrete |
| Half Bath Total | 1 |
| Heating Fuel | Wood |
| Heating Type | Forced Air |
| Stories Total | 2 |
| Size Interior | 2000 - 2500 Sqft |
| Type | House |
| Utility Water | Municipal Water |
Parking
| Attached Garage | |
| Garage |
Land
| Acreage | No |
| Fence Type | Fenced Yard |
| Land Amenities | Hospital, Park, Public Transit |
| Landscape Features | Landscaped |
| Sewer | Sanitary Sewer |
| Size Depth | 121 Ft ,4 In |
| Size Frontage | 55 Ft ,10 In |
| Size Irregular | 55.9 X 121.4 Ft |
| Size Total Text | 55.9 X 121.4 Ft |
Rooms
| Level | Type | Length | Width | Dimensions |
|---|---|---|---|---|
| Second Level | Primary Bedroom | 7.77 m | 3.6 m | 7.77 m x 3.6 m |
| Second Level | Bathroom | 3.88 m | 2.64 m | 3.88 m x 2.64 m |
| Second Level | Bedroom | 4.03 m | 3.88 m | 4.03 m x 3.88 m |
| Second Level | Bedroom 2 | 4.19 m | 3.88 m | 4.19 m x 3.88 m |
| Second Level | Bedroom 3 | 3.6 m | 4.52 m | 3.6 m x 4.52 m |
| Second Level | Bathroom | 3.42 m | 2 m | 3.42 m x 2 m |
| Basement | Exercise Room | 7.08 m | 4.19 m | 7.08 m x 4.19 m |
| Basement | Den | 5.41 m | 2.84 m | 5.41 m x 2.84 m |
| Basement | Bathroom | 2.69 m | 1.6 m | 2.69 m x 1.6 m |
| Basement | Playroom | 3.07 m | 1.67 m | 3.07 m x 1.67 m |
| Basement | Family Room | 3.86 m | 4.44 m | 3.86 m x 4.44 m |
| Basement | Other | 3.07 m | 2.76 m | 3.07 m x 2.76 m |
| Main Level | Bathroom | 1.85 m | 1.6 m | 1.85 m x 1.6 m |
| Main Level | Dining Room | 10.16 m | 3.4 m | 10.16 m x 3.4 m |
| Main Level | Kitchen | 6.68 m | 3.51 m | 6.68 m x 3.51 m |
| Main Level | Living Room | 1.85 m | 2.28 m | 1.85 m x 2.28 m |
| Main Level | Laundry Room | 1.85 m | 2.28 m | 1.85 m x 2.28 m |
https://www.realtor.ca/real-estate/28272241/311-ambleside-drive-london-north-north-a-north-a
Interested?
Contact us for more information












































