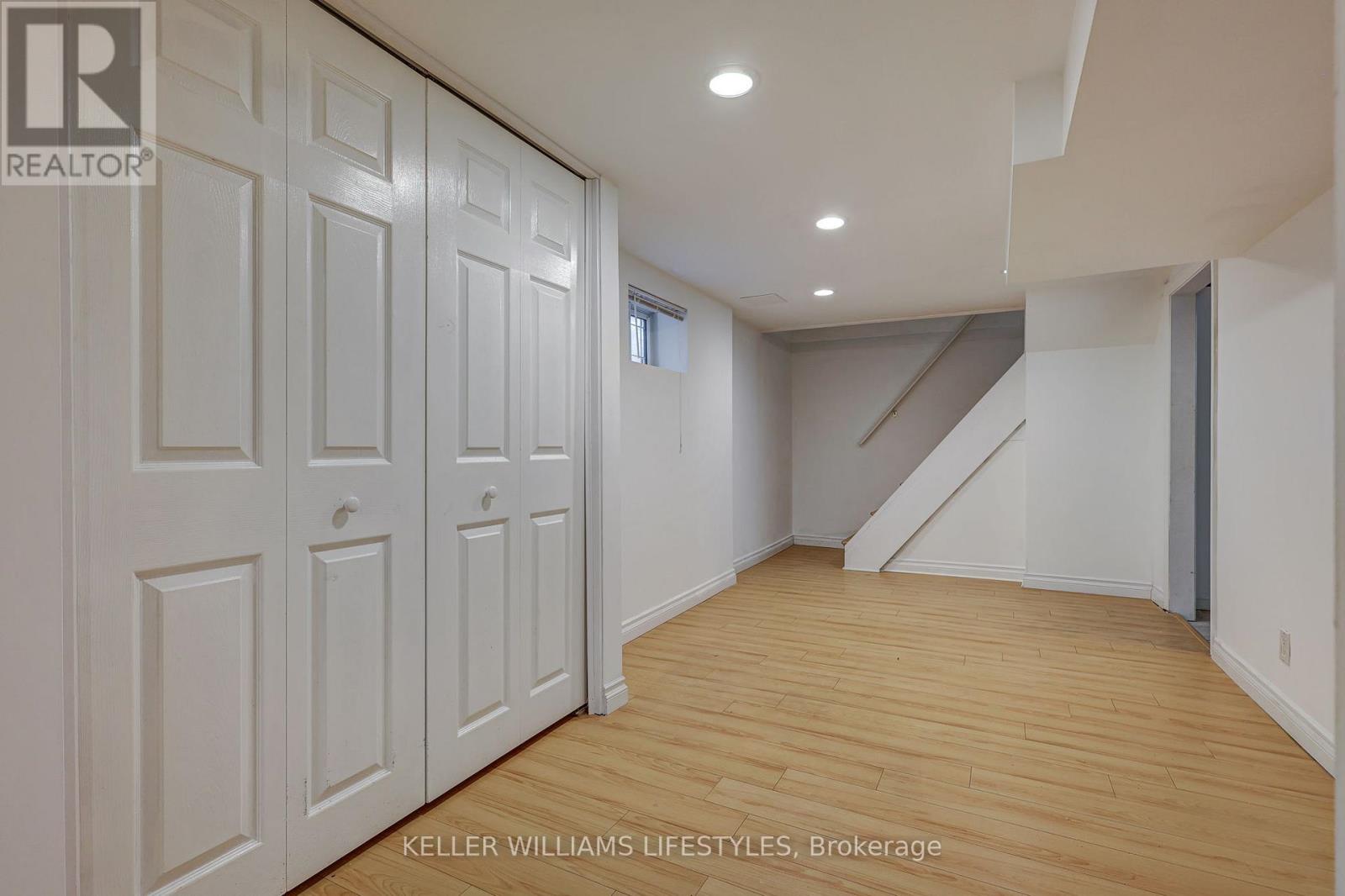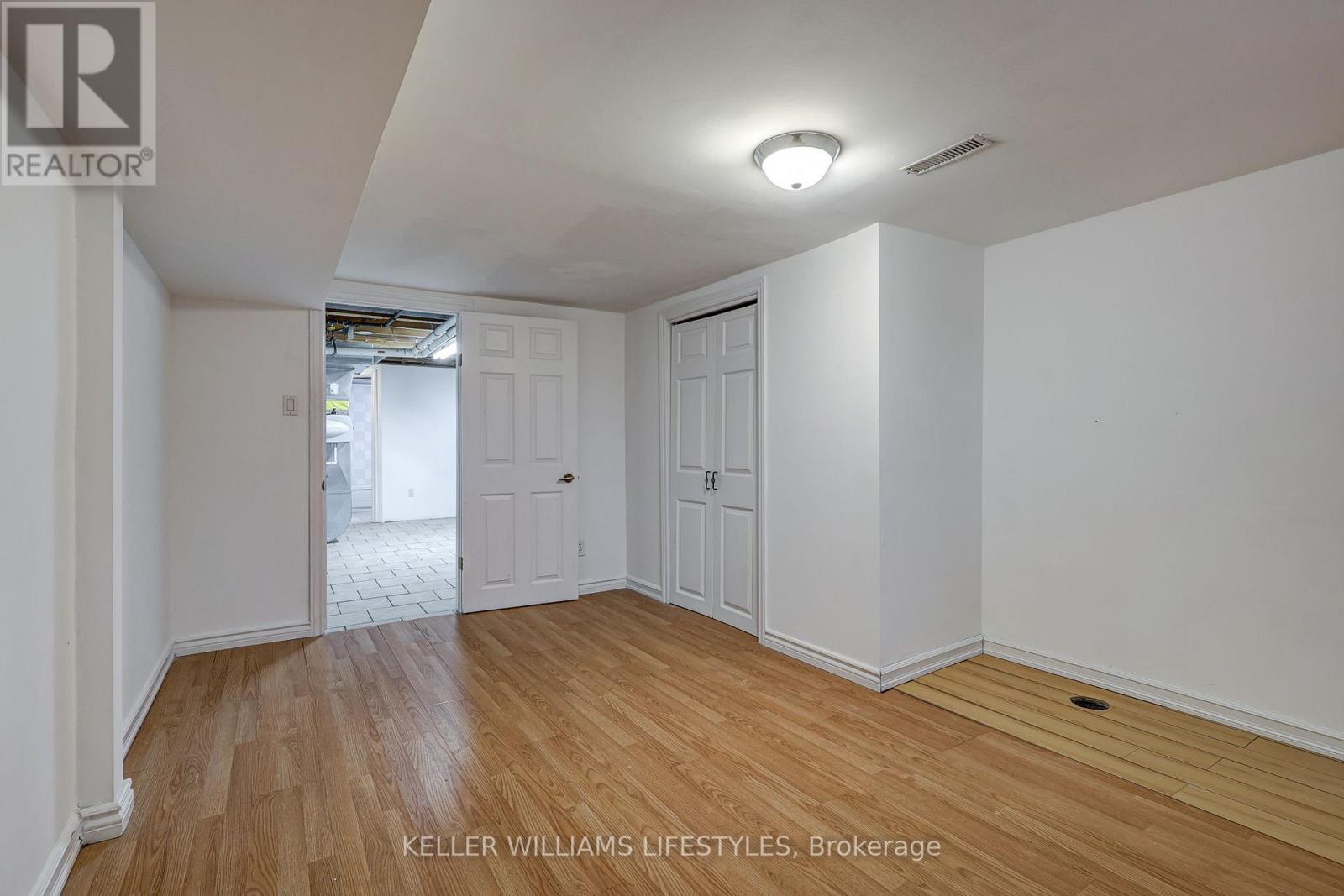346 Glenrose Drive London South (South B), Ontario N6K 2A8
$675,000
Welcome to 346 Glenrose Drive, London, Ontario, a rare find in the heart of Byron! Nestled on a quiet, tree-lined street in the highly sought-after village of Byron, this charming bungalow offers the perfect blend of comfort, convenience, and community. Just minutes from Springbank Park, Boler Mountain, local shops, grocery stores, the library, public transit, and excellent schools, this location truly has it all. This home is a fantastic condo alternative, featuring a sought after, attached, two-car garage with convenient inside entry. Step inside to find a beautiful kitchen with maple cabinetry and a unique live edge bar overlooking a bright and spacious living room, ideal for everyday living and entertaining. The living and dining rooms offer rich hardwood flooring and elegant crown molding, creating a warm and inviting atmosphere. Patio doors from the dining room lead to a private, fully fenced, landscaped backyard, complete with mature trees and a sunny deck, perfect for relaxing or hosting guests. Downstairs, the fully finished basement provides additional living space with a large recreation room, games area, potential third bedroom, a 4-piece bathroom, and a tiled laundry room. Don't miss your chance to own this beautiful home in one of London's most desirable neighbourhoods. Whether you're downsizing, investing, or simply looking for a serene place to call home, 346 Glenrose Drive is a must-see! (id:50169)
Open House
This property has open houses!
2:00 pm
Ends at:4:00 pm
2:00 pm
Ends at:4:00 pm
Property Details
| MLS® Number | X12146768 |
| Property Type | Single Family |
| Community Name | South B |
| Amenities Near By | Park, Place Of Worship, Public Transit |
| Features | Flat Site |
| Parking Space Total | 8 |
| Structure | Deck, Porch, Shed |
Building
| Bathroom Total | 2 |
| Bedrooms Above Ground | 2 |
| Bedrooms Below Ground | 1 |
| Bedrooms Total | 3 |
| Age | 51 To 99 Years |
| Appliances | Dishwasher, Dryer, Stove, Washer, Refrigerator |
| Architectural Style | Bungalow |
| Basement Development | Finished |
| Basement Type | Full (finished) |
| Construction Style Attachment | Detached |
| Cooling Type | Central Air Conditioning |
| Exterior Finish | Brick, Vinyl Siding |
| Fire Protection | Smoke Detectors |
| Fireplace Present | Yes |
| Fireplace Type | Roughed In |
| Foundation Type | Concrete |
| Heating Fuel | Natural Gas |
| Heating Type | Forced Air |
| Stories Total | 1 |
| Size Interior | 700 - 1100 Sqft |
| Type | House |
| Utility Water | Municipal Water |
Parking
| Attached Garage | |
| Garage |
Land
| Acreage | No |
| Fence Type | Fully Fenced, Fenced Yard |
| Land Amenities | Park, Place Of Worship, Public Transit |
| Landscape Features | Landscaped |
| Sewer | Sanitary Sewer |
| Size Depth | 121 Ft ,8 In |
| Size Frontage | 70 Ft ,2 In |
| Size Irregular | 70.2 X 121.7 Ft ; 48.35 Ft X 121.99 Ft X 70.20 Ft X 121.65 |
| Size Total Text | 70.2 X 121.7 Ft ; 48.35 Ft X 121.99 Ft X 70.20 Ft X 121.65|under 1/2 Acre |
| Zoning Description | R1 |
Rooms
| Level | Type | Length | Width | Dimensions |
|---|---|---|---|---|
| Lower Level | Bedroom | 4.52 m | 3.43 m | 4.52 m x 3.43 m |
| Lower Level | Recreational, Games Room | 6.01 m | 3.29 m | 6.01 m x 3.29 m |
| Lower Level | Utility Room | 5.75 m | 4.11 m | 5.75 m x 4.11 m |
| Lower Level | Bathroom | 2.01 m | 2.18 m | 2.01 m x 2.18 m |
| Main Level | Living Room | 6.99 m | 4.27 m | 6.99 m x 4.27 m |
| Main Level | Kitchen | 4.44 m | 3.04 m | 4.44 m x 3.04 m |
| Main Level | Dining Room | 2.58 m | 3 m | 2.58 m x 3 m |
| Main Level | Primary Bedroom | 3.51 m | 3 m | 3.51 m x 3 m |
| Main Level | Bedroom | 2.43 m | 3.14 m | 2.43 m x 3.14 m |
| Main Level | Bathroom | 1.94 m | 1.97 m | 1.94 m x 1.97 m |
Utilities
| Cable | Available |
| Sewer | Installed |
https://www.realtor.ca/real-estate/28308917/346-glenrose-drive-london-south-south-b-south-b
Interested?
Contact us for more information

































