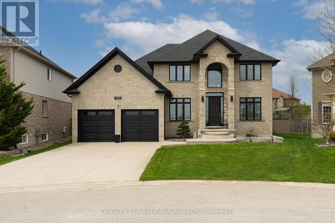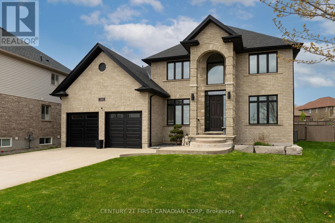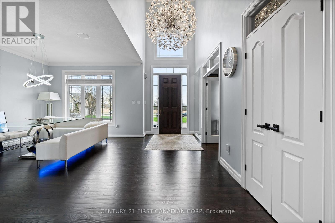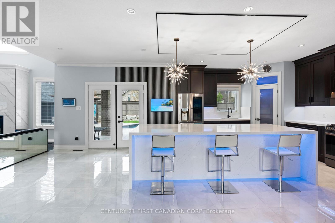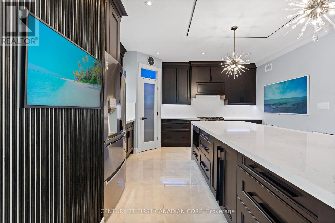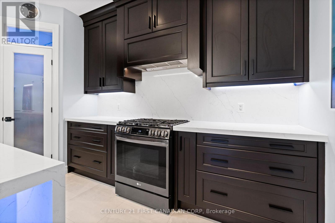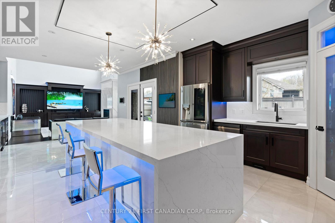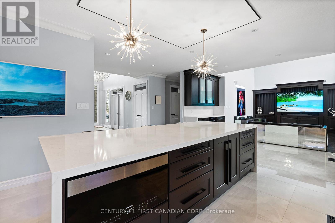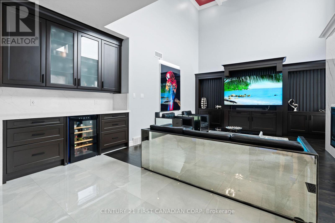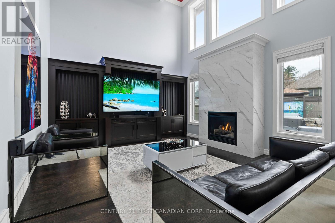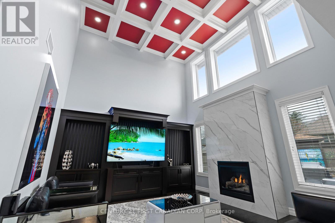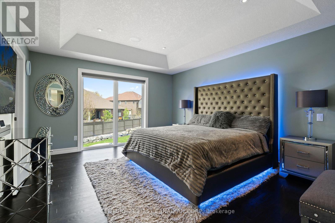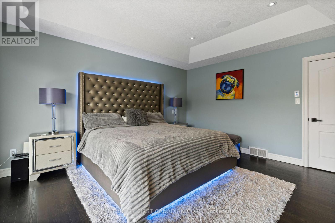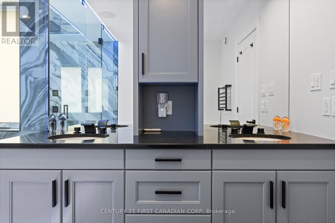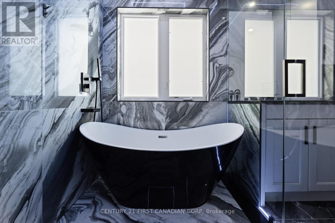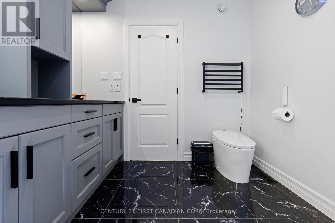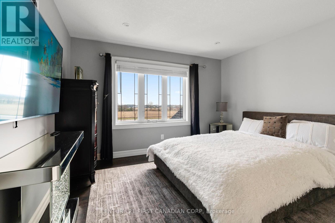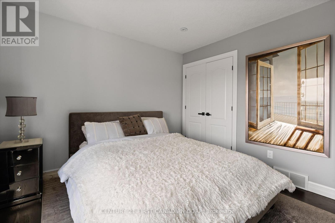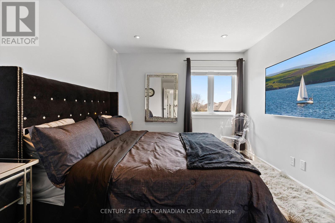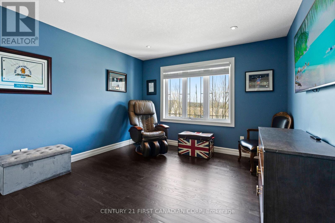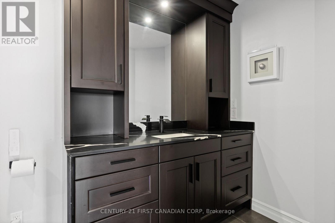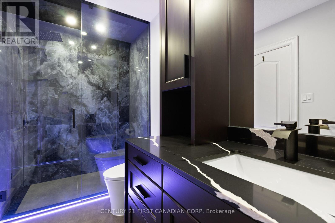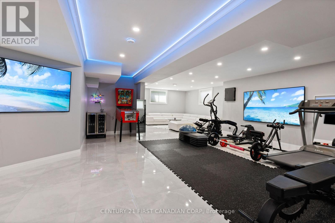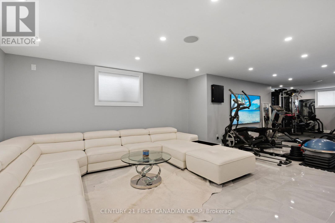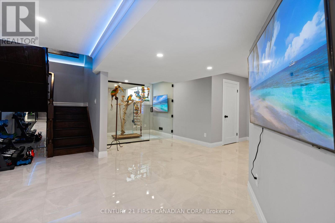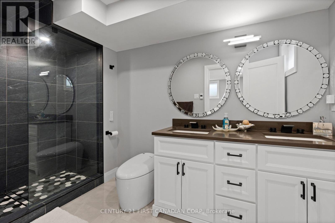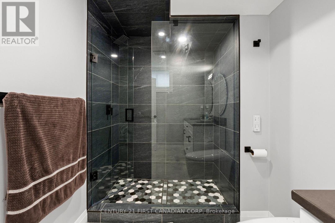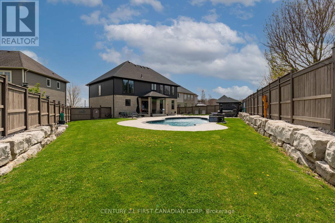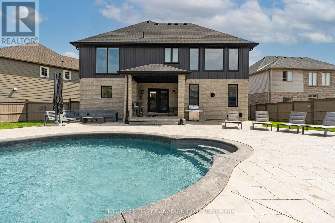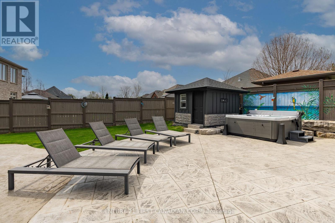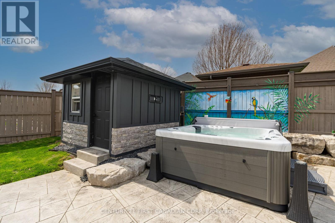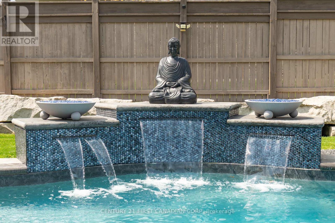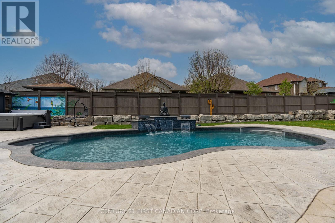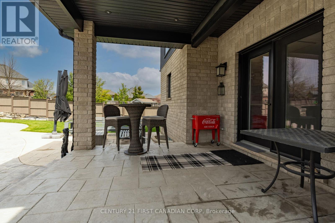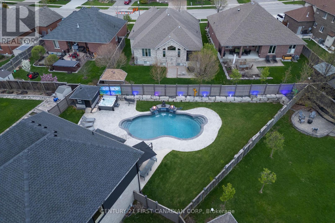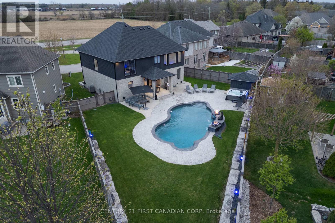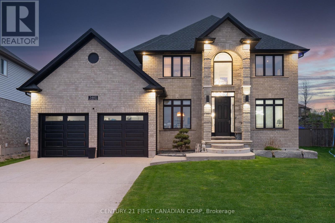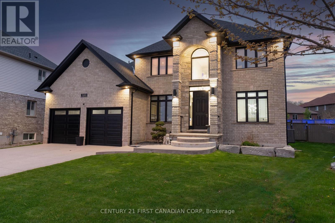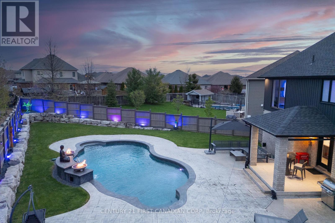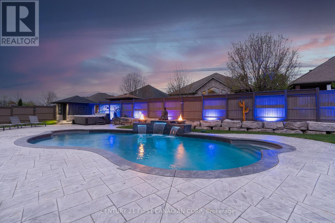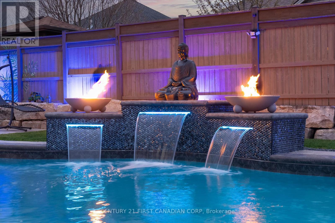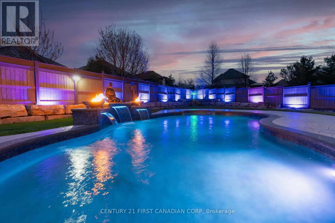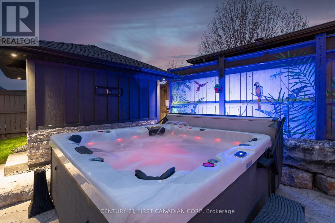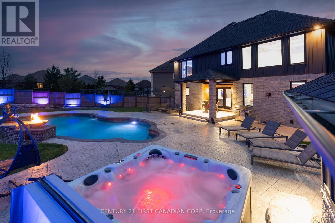4 Bedroom
4 Bathroom
2500 - 3000 sqft
Fireplace
Inground Pool
Central Air Conditioning, Air Exchanger
Forced Air
Landscaped, Lawn Sprinkler
$1,799,000
Exceptional Living in Prestigious South London! Experience unmatched luxury in this fully renovated (2024) 4 bedroom, 3.5 bath home, perfectly situated on a rare, oversized pie-shaped lot. Blending classic elegance with sleek contemporary design, the exterior is a true showstopper. Step inside to European-crafted custom hardwood floors, a grand foyer with a globe-inspired light fixture, and an open-concept main level.The kitchen showcases premium oak cabinetry, a dramatic waterfall quartz island, built-in stainless steel appliances, a walk-in pantry, and a beverage bar with extra counter space and storage. The great room is an architectural marvel, featuring soaring ceilings, a custom coffered design, a porcelain gas fireplace, and a built-in entertainment unit. A bright front office, main floor laundry with garage access, and a stylish 2 piece powder room complete the main level. Upstairs, the luxurious primary suite boasts a tray ceiling, motorized blinds on a floor-to-ceiling window, and an opulent five-piece ensuite with a soaker tub, glass-tiled shower with body spray system, double vanity, and a smart bidet toilet. Three additional generously sized bedrooms share a beautifully appointed four-piece bath with a tiled shower and body spray system.The finished lower level expands your living space with a gym, games area, family room, and a three-piece bath. A custom aviary (originally a wine cellar) adds a unique touch.Outside, discover a private backyard oasis with a heated saltwater pool featuring a water fountain, a hot tub, and a covered patio, all surrounded by meticulous landscaping, custom lighting, and a full irrigation system. The pool area is fully fenced and the massive yard provides endless possibilities for relaxation and recreation.This home also features a six-zone Polk Audio sound system, LED lighting, and an oversized two-car garage with extended doors. Luxury, comfort, and sophistication await in this one-of-a-kind masterpiece. (id:50169)
Property Details
|
MLS® Number
|
X12144030 |
|
Property Type
|
Single Family |
|
Community Name
|
South V |
|
Amenities Near By
|
Place Of Worship |
|
Community Features
|
Community Centre |
|
Equipment Type
|
None |
|
Features
|
Cul-de-sac, Lighting, Sump Pump |
|
Parking Space Total
|
6 |
|
Pool Type
|
Inground Pool |
|
Rental Equipment Type
|
None |
|
Structure
|
Deck, Porch, Patio(s), Shed |
Building
|
Bathroom Total
|
4 |
|
Bedrooms Above Ground
|
4 |
|
Bedrooms Total
|
4 |
|
Amenities
|
Canopy, Fireplace(s) |
|
Appliances
|
Hot Tub, Water Softener, Water Heater, Dishwasher, Dryer, Stove, Washer, Refrigerator |
|
Basement Development
|
Finished |
|
Basement Type
|
Full (finished) |
|
Construction Style Attachment
|
Detached |
|
Cooling Type
|
Central Air Conditioning, Air Exchanger |
|
Exterior Finish
|
Stone, Vinyl Siding |
|
Fire Protection
|
Smoke Detectors |
|
Fireplace Present
|
Yes |
|
Fireplace Total
|
1 |
|
Foundation Type
|
Poured Concrete |
|
Half Bath Total
|
1 |
|
Heating Fuel
|
Natural Gas |
|
Heating Type
|
Forced Air |
|
Stories Total
|
2 |
|
Size Interior
|
2500 - 3000 Sqft |
|
Type
|
House |
|
Utility Water
|
Municipal Water |
Parking
Land
|
Acreage
|
No |
|
Fence Type
|
Fully Fenced |
|
Land Amenities
|
Place Of Worship |
|
Landscape Features
|
Landscaped, Lawn Sprinkler |
|
Sewer
|
Sanitary Sewer |
|
Size Depth
|
110 Ft ,1 In |
|
Size Frontage
|
51 Ft ,1 In |
|
Size Irregular
|
51.1 X 110.1 Ft ; 51.12 X 168.75 X 124.54 X 110.17 Ft |
|
Size Total Text
|
51.1 X 110.1 Ft ; 51.12 X 168.75 X 124.54 X 110.17 Ft |
|
Zoning Description
|
R2-1(13) R4-3(1) |
Rooms
| Level |
Type |
Length |
Width |
Dimensions |
|
Second Level |
Primary Bedroom |
4.67 m |
3.99 m |
4.67 m x 3.99 m |
|
Second Level |
Bedroom 2 |
3.63 m |
3.51 m |
3.63 m x 3.51 m |
|
Second Level |
Bedroom 3 |
3.733 m |
3.35 m |
3.733 m x 3.35 m |
|
Second Level |
Bedroom 4 |
3.35 m |
3.12 m |
3.35 m x 3.12 m |
|
Basement |
Recreational, Games Room |
12.78 m |
11.66 m |
12.78 m x 11.66 m |
|
Main Level |
Office |
2.95 m |
3.28 m |
2.95 m x 3.28 m |
|
Main Level |
Dining Room |
3.51 m |
4.32 m |
3.51 m x 4.32 m |
|
Main Level |
Kitchen |
6.223 m |
3.63 m |
6.223 m x 3.63 m |
|
Main Level |
Great Room |
4.9 m |
4.6 m |
4.9 m x 4.6 m |
|
Main Level |
Laundry Room |
1.55 m |
2.44 m |
1.55 m x 2.44 m |
https://www.realtor.ca/real-estate/28302620/3460-settlement-court-london-south-south-v-south-v

