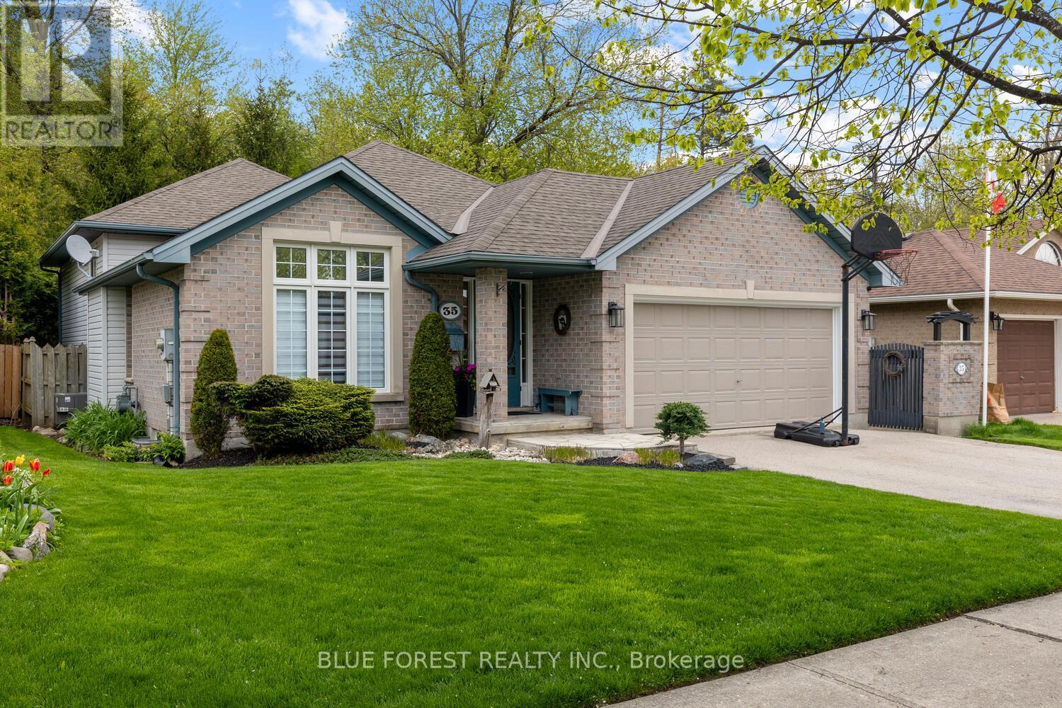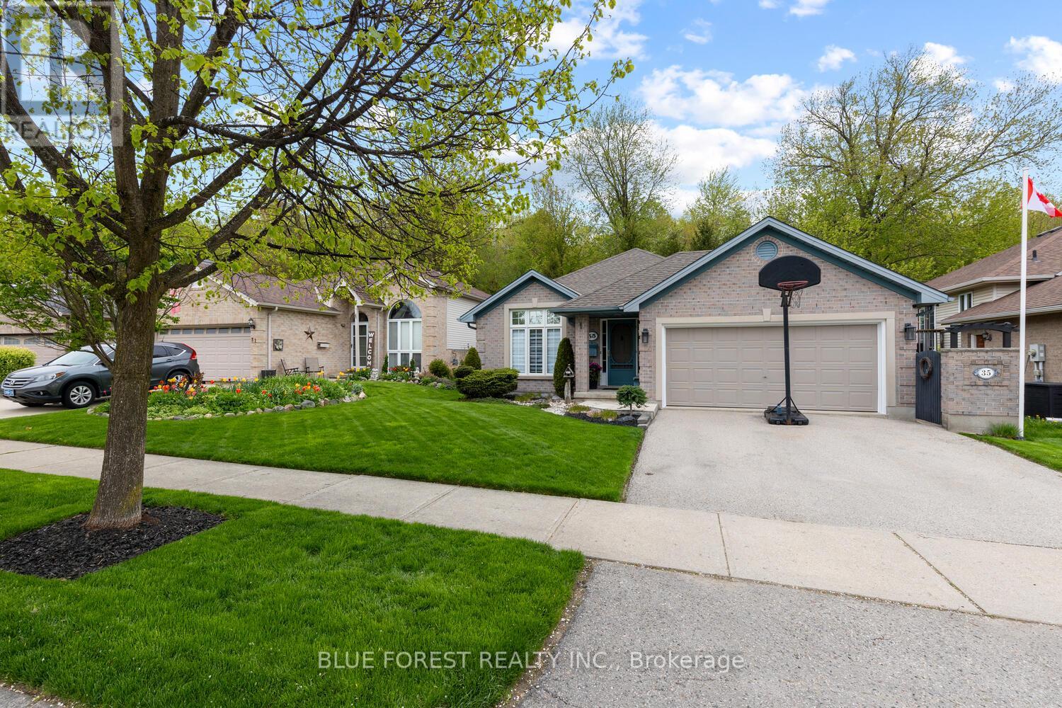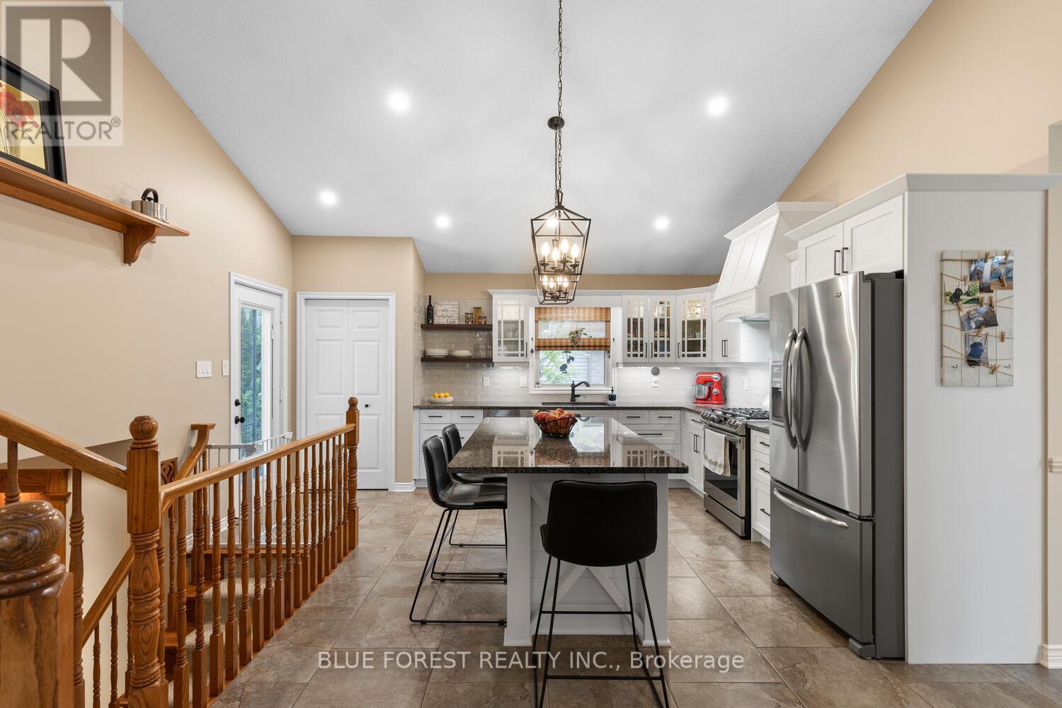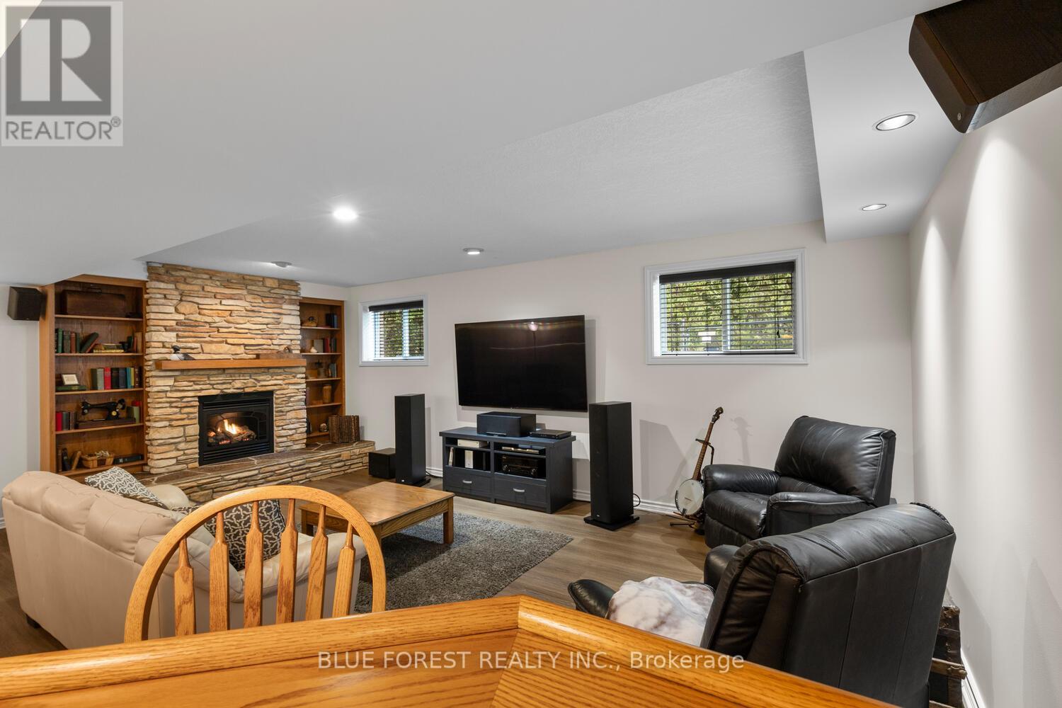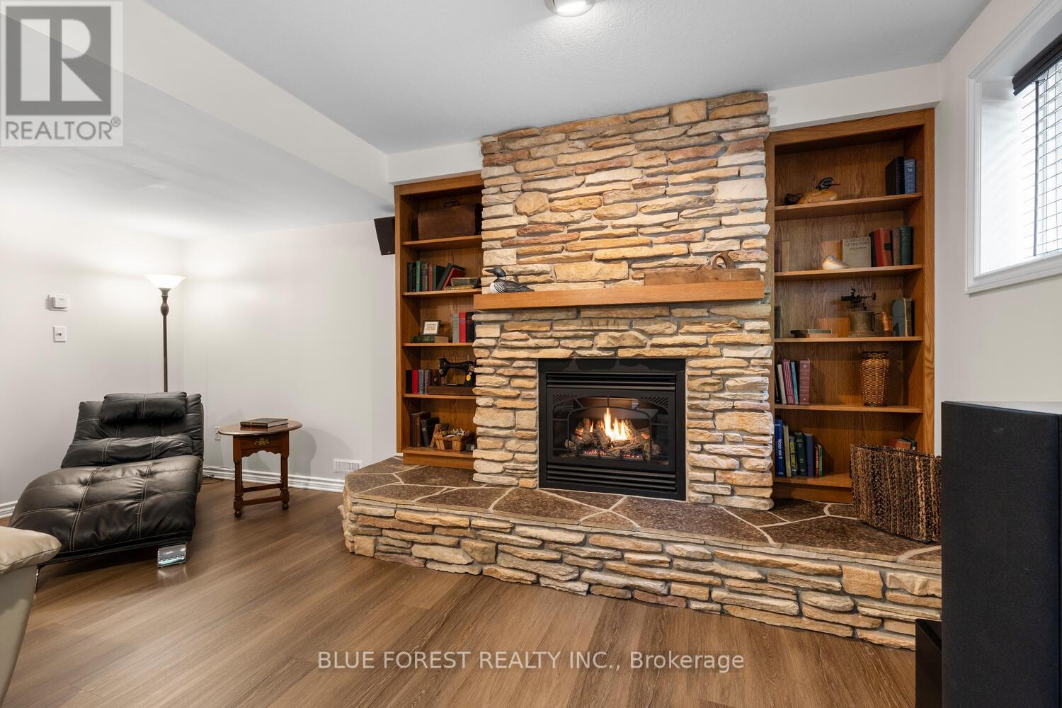35 Exmouth Drive London East (East I), Ontario N5V 4V1
$729,900
Welcome home to this beautifully maintained four-level back split located on a quiet street in Trafalgar Woods.. Offered by its original owners, it shows pride of ownership and is in exceptional condition. The open concept interior features a new kitchen with a large centre island which is perfect for both cooking and entertaining.Three generously sized bedrooms on upper level including the primary bedroom with a charming window seat that overlooks the private backyard. Lower level family room is oversized and features a stone fireplace wall and wet bar-great place for Sunday football or movie night. Backing onto mature trees and full of amenities..a concrete patio with pond and gazebo as well as an above ground pool for those hot summer days. This is a great spot for lounging, barbecues and outdoor gatherings. Throw in the convenience of an attached garage and easy access to highway and schools and youve found yourself a fantastic home! Modern appliances, central vacuum included. (id:50169)
Open House
This property has open houses!
2:00 pm
Ends at:4:00 pm
Property Details
| MLS® Number | X12137895 |
| Property Type | Single Family |
| Community Name | East I |
| Amenities Near By | Park, Public Transit, Schools |
| Features | Conservation/green Belt, Carpet Free, Gazebo |
| Parking Space Total | 4 |
| Pool Type | Above Ground Pool |
| Structure | Patio(s), Shed |
Building
| Bathroom Total | 2 |
| Bedrooms Above Ground | 3 |
| Bedrooms Total | 3 |
| Age | 16 To 30 Years |
| Amenities | Fireplace(s) |
| Appliances | Central Vacuum, Dishwasher, Dryer, Freezer, Stove, Washer, Window Coverings, Refrigerator |
| Construction Style Attachment | Detached |
| Construction Style Split Level | Backsplit |
| Cooling Type | Central Air Conditioning |
| Exterior Finish | Brick, Vinyl Siding |
| Fireplace Present | Yes |
| Fireplace Total | 1 |
| Foundation Type | Poured Concrete |
| Heating Fuel | Natural Gas |
| Heating Type | Forced Air |
| Size Interior | 1100 - 1500 Sqft |
| Type | House |
| Utility Water | Municipal Water |
Parking
| Attached Garage | |
| Garage |
Land
| Acreage | No |
| Fence Type | Fenced Yard |
| Land Amenities | Park, Public Transit, Schools |
| Landscape Features | Landscaped |
| Sewer | Sanitary Sewer |
| Size Depth | 98 Ft ,4 In |
| Size Frontage | 46 Ft ,7 In |
| Size Irregular | 46.6 X 98.4 Ft |
| Size Total Text | 46.6 X 98.4 Ft|under 1/2 Acre |
| Zoning Description | R1-4 |
Rooms
| Level | Type | Length | Width | Dimensions |
|---|---|---|---|---|
| Second Level | Bedroom | 3.56 m | 3.14 m | 3.56 m x 3.14 m |
| Second Level | Bedroom | 3.73 m | 4.39 m | 3.73 m x 4.39 m |
| Second Level | Primary Bedroom | 3.41 m | 5.16 m | 3.41 m x 5.16 m |
| Third Level | Family Room | 6.61 m | 8.17 m | 6.61 m x 8.17 m |
| Basement | Utility Room | 9.14 m | 8.68 m | 9.14 m x 8.68 m |
| Main Level | Living Room | 3.54 m | 7.58 m | 3.54 m x 7.58 m |
| Main Level | Kitchen | 5.7 m | 5.13 m | 5.7 m x 5.13 m |
https://www.realtor.ca/real-estate/28289427/35-exmouth-drive-london-east-east-i-east-i
Interested?
Contact us for more information

