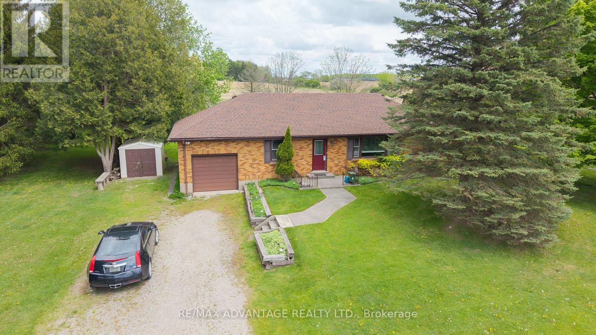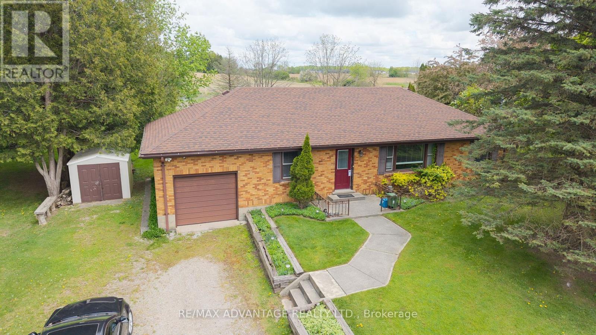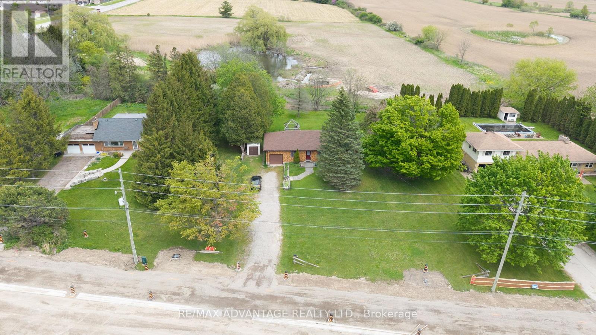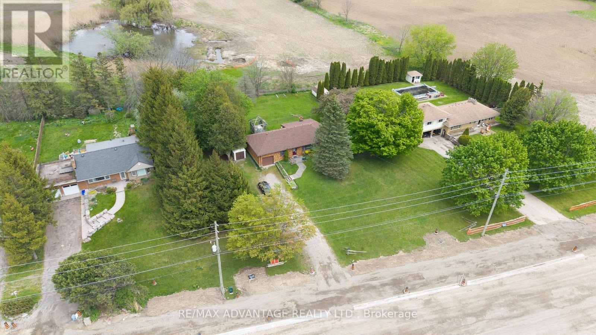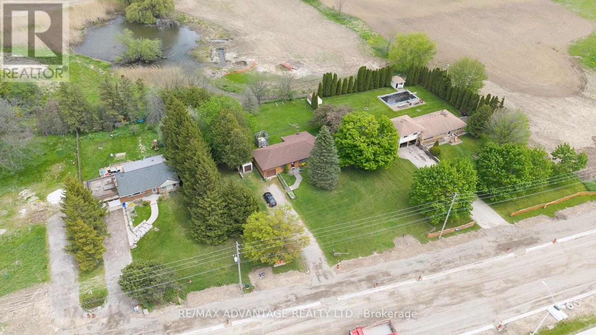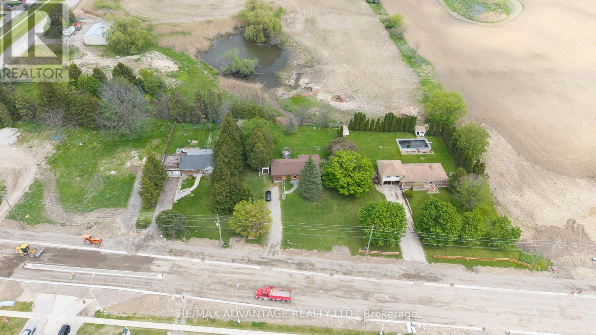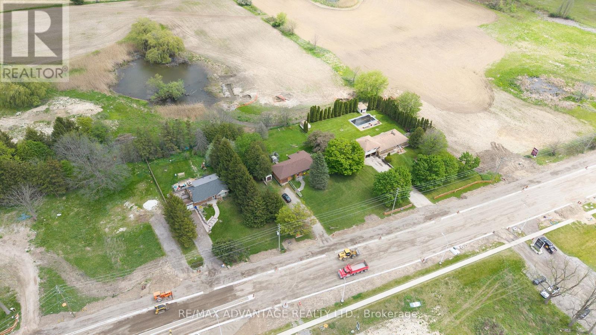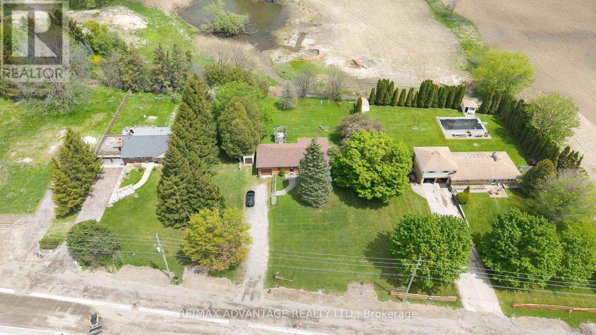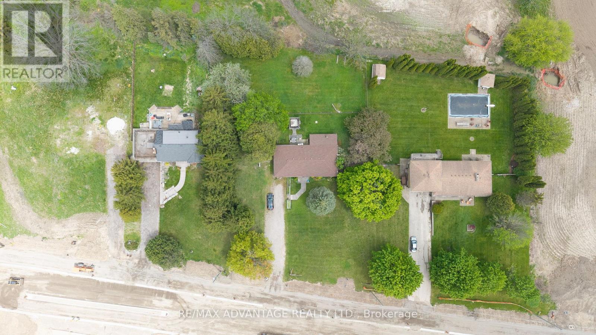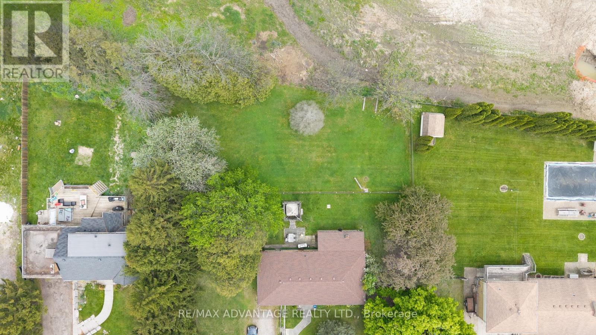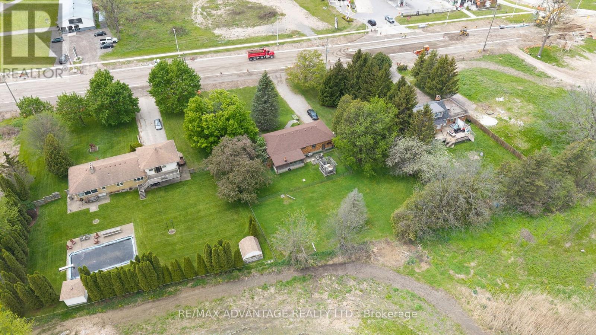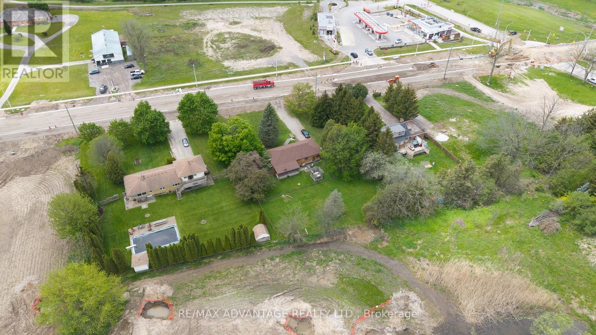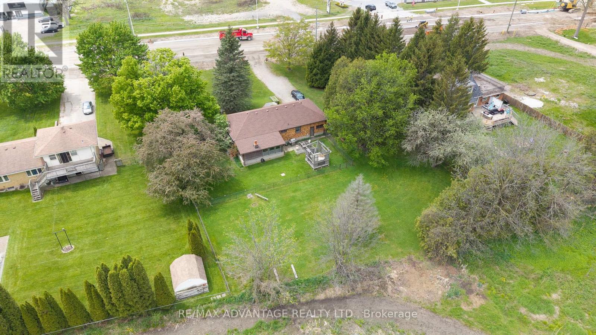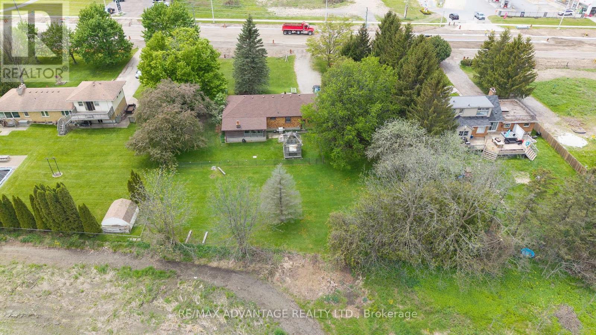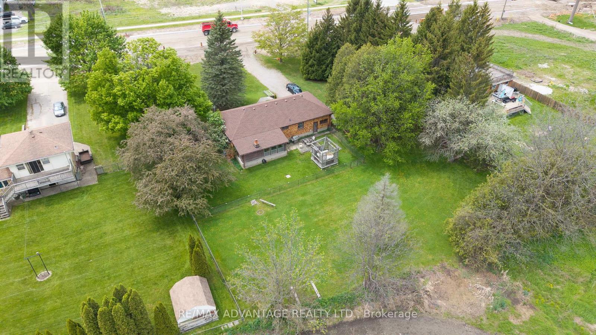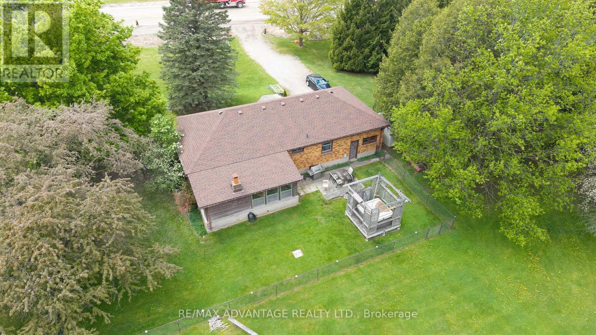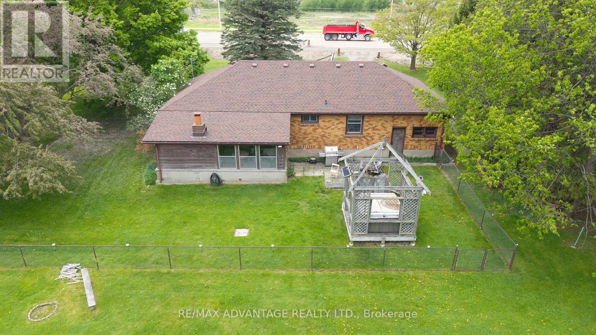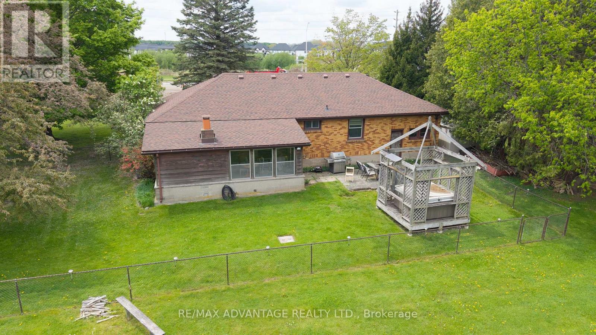3544 Colonel Talbot Road London South (South V), Ontario N6P 1H5
3 Bedroom
1 Bathroom
1100 - 1500 sqft
Bungalow
Central Air Conditioning
Forced Air
$889,000
POSSESSION SUBJECT TO PROBATE. GREAT OPPORTUNITY FOR DEVELOPERS, BUILDERS CLOSE TO GROWING SUBDIVISIONS. (id:50169)
Property Details
| MLS® Number | X12151490 |
| Property Type | Single Family |
| Community Name | South V |
| Parking Space Total | 6 |
Building
| Bathroom Total | 1 |
| Bedrooms Above Ground | 3 |
| Bedrooms Total | 3 |
| Architectural Style | Bungalow |
| Basement Type | Full |
| Construction Style Attachment | Detached |
| Cooling Type | Central Air Conditioning |
| Exterior Finish | Aluminum Siding, Brick |
| Foundation Type | Unknown |
| Heating Fuel | Natural Gas |
| Heating Type | Forced Air |
| Stories Total | 1 |
| Size Interior | 1100 - 1500 Sqft |
| Type | House |
| Utility Water | Municipal Water |
Parking
| Attached Garage | |
| Garage |
Land
| Acreage | No |
| Sewer | Septic System |
| Size Depth | 225 Ft |
| Size Frontage | 150 Ft |
| Size Irregular | 150 X 225 Ft |
| Size Total Text | 150 X 225 Ft |
| Zoning Description | Ur4 |
Rooms
| Level | Type | Length | Width | Dimensions |
|---|---|---|---|---|
| Basement | Bedroom 3 | 6.4 m | 3.75 m | 6.4 m x 3.75 m |
| Main Level | Kitchen | 4.87 m | 3.78 m | 4.87 m x 3.78 m |
| Main Level | Living Room | 5.56 m | 3.75 m | 5.56 m x 3.75 m |
| Main Level | Dining Room | 2.74 m | 3.75 m | 2.74 m x 3.75 m |
| Main Level | Primary Bedroom | 3.81 m | 3.75 m | 3.81 m x 3.75 m |
| Main Level | Bedroom 2 | 3.4 m | 3.75 m | 3.4 m x 3.75 m |
| Main Level | Bathroom | Measurements not available |
https://www.realtor.ca/real-estate/28318868/3544-colonel-talbot-road-london-south-south-v-south-v
Interested?
Contact us for more information


