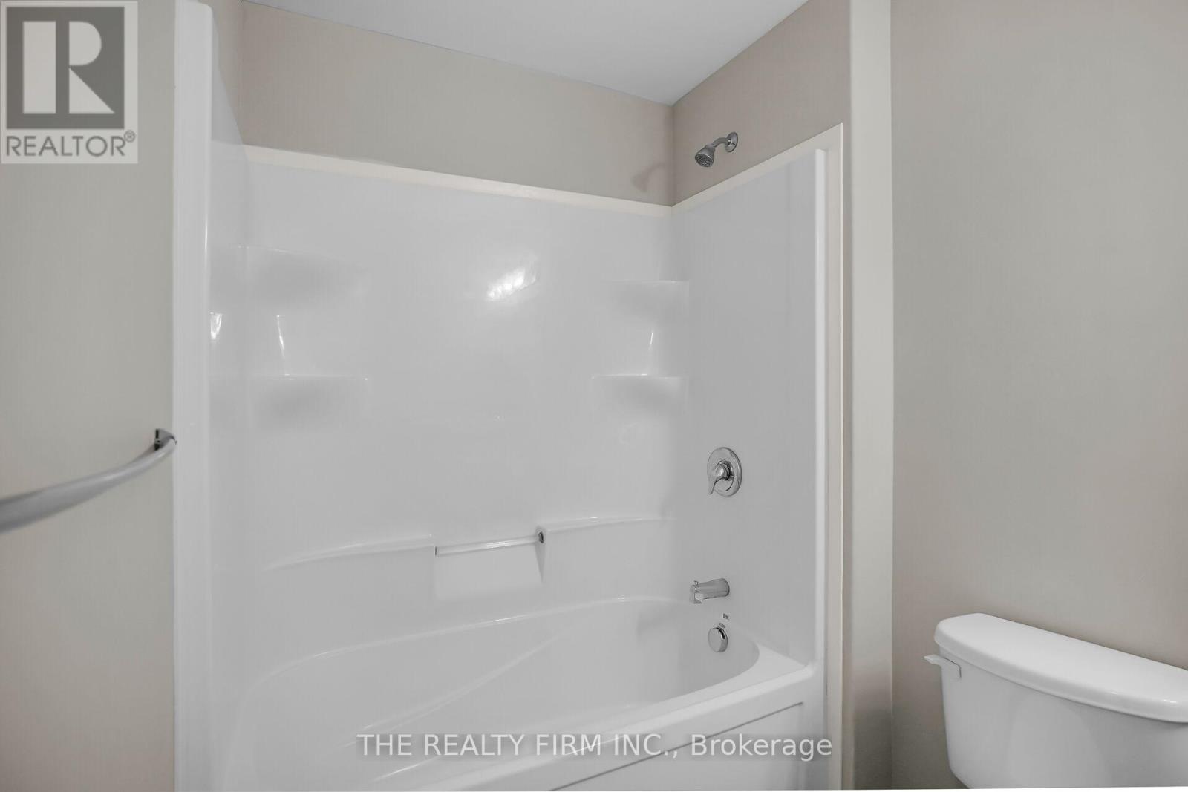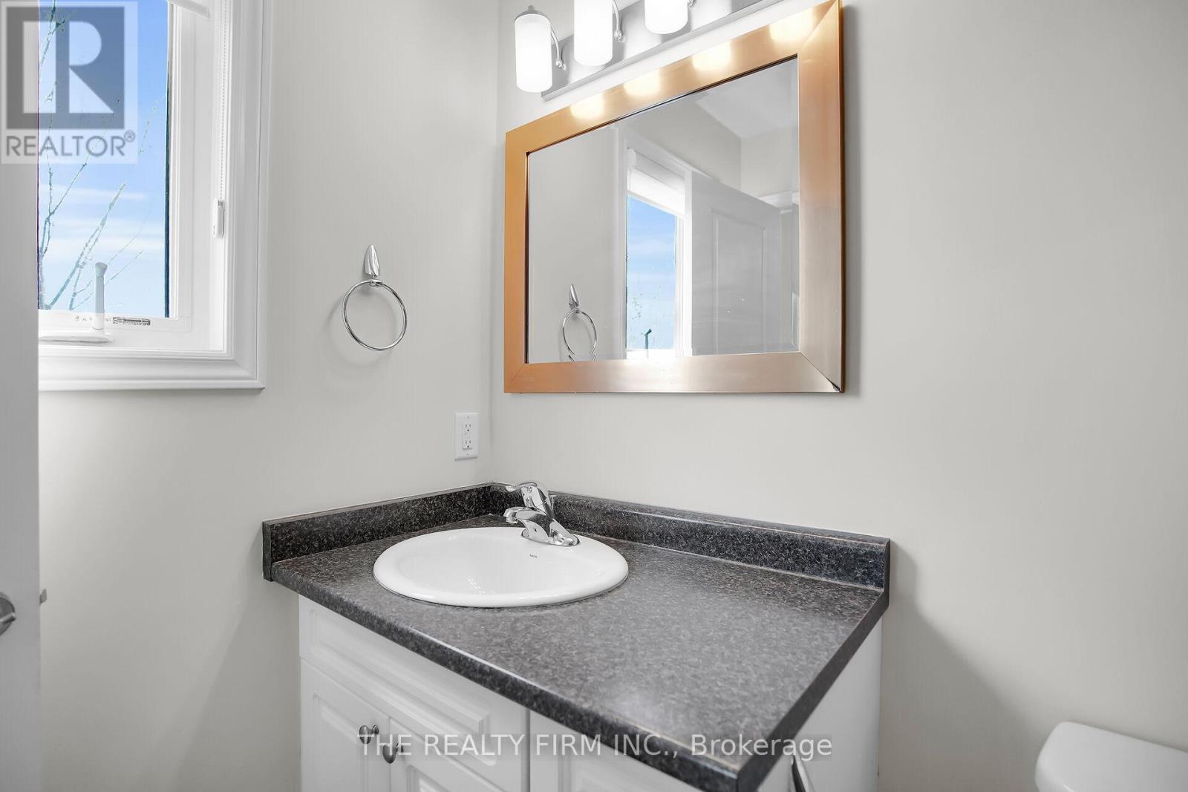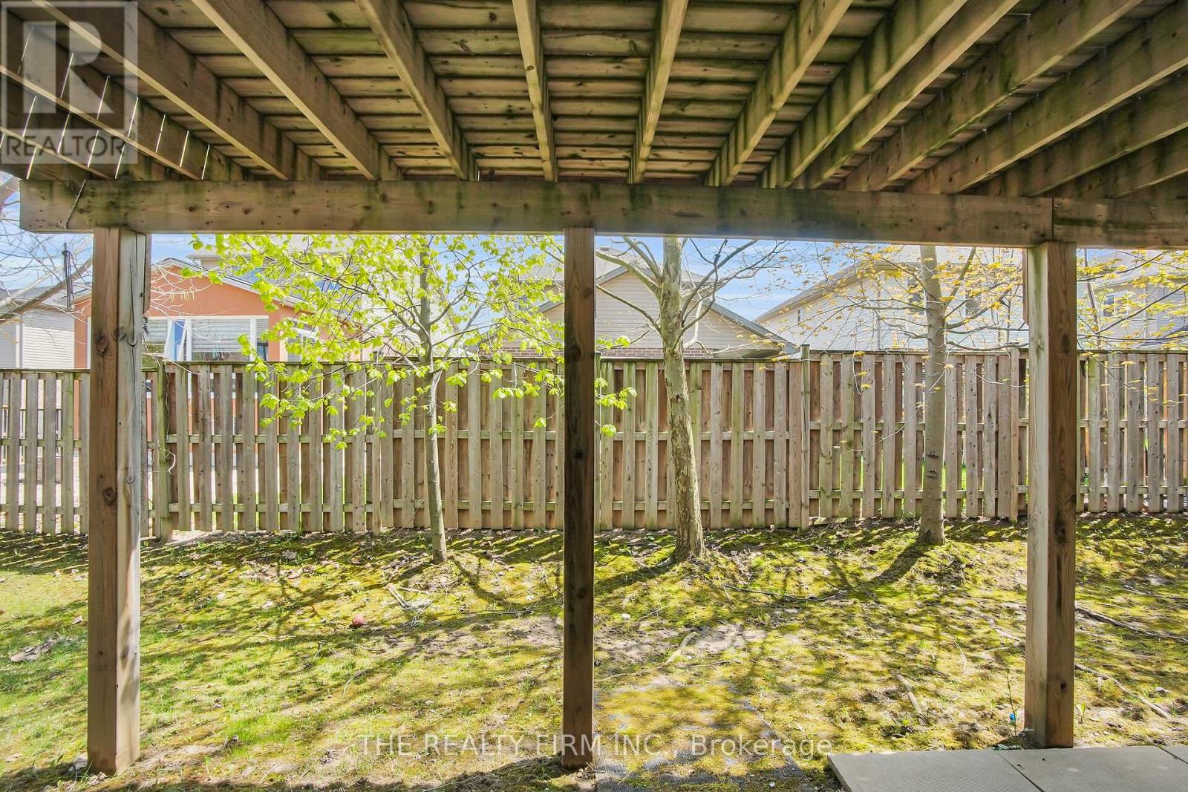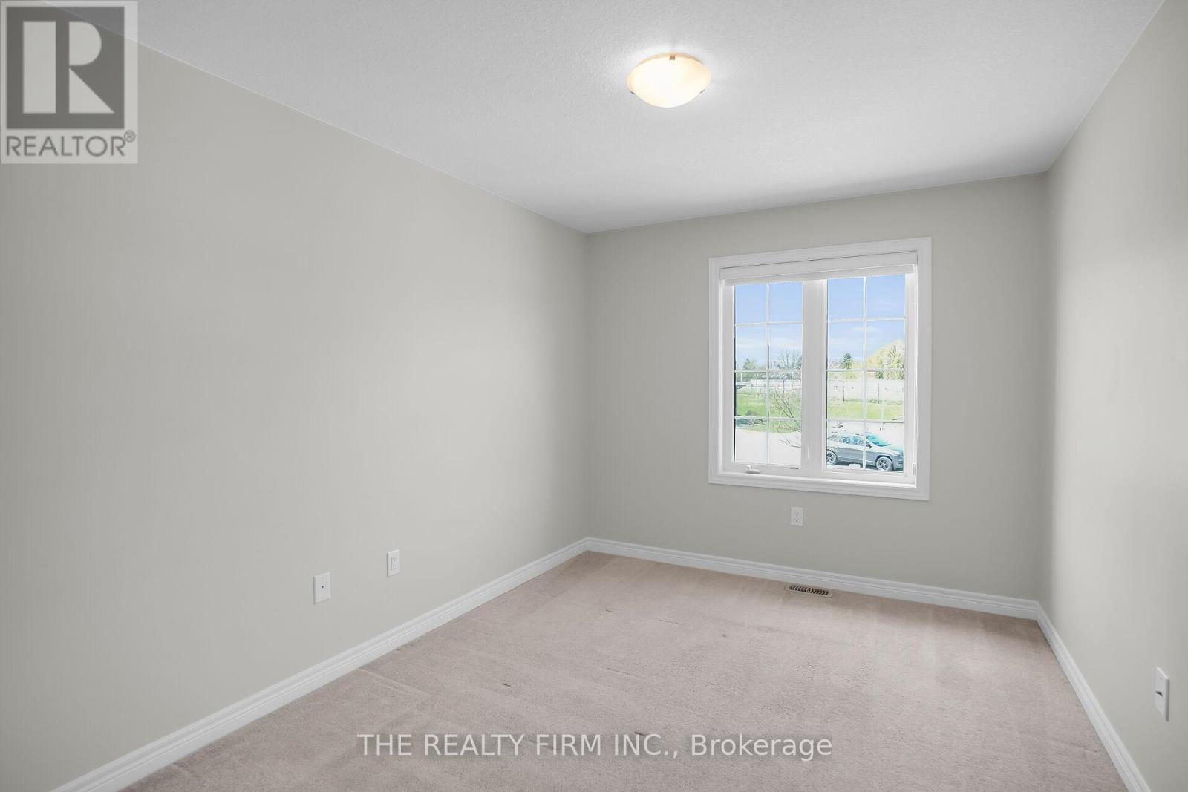37 - 1030 Oakcrossing Gate London North (North M), Ontario N6H 0H1
$614,900Maintenance, Insurance, Parking
$377.36 Monthly
Maintenance, Insurance, Parking
$377.36 MonthlyStylish & Spacious Townhome in One of Londons Most Desirable Communities! Discover the comfort and versatility in this stunning 3-bedroom, 4-bathroom townhome with an attached garage located in one of Londons top neighbourhoods. From the moment you walk in, you'll love the bright, open-concept main floor featuring 9-foot ceilings, rich hardwood and ceramic flooring, and a bright open kitchen complete with stainless steel appliances and direct access to your own private deck. Upstairs, unwind in the oversized primary suite with not one but two walk-in closets and your own 3 piece ensuite bath. The second floor also offers 2 other large bedrooms and the ultimate convenience with a dedicated laundry area. But the real bonus? The beautifully finished walkout lower level complete with a 3 piece bathroom, kitchenette, and two built-in Murphy beds perfect for guests, a teen retreat, multi-generational living, or even income potential. Low condo fees and close proximity to public transit, Western University, top-rated schools, parks, and all the amenities you need.This is low-maintenance living at its finest ideal for professionals, young families, or investors. Quick possession is available as well. Don't miss out! (id:50169)
Open House
This property has open houses!
2:00 pm
Ends at:4:00 pm
2:00 pm
Ends at:4:00 pm
Property Details
| MLS® Number | X12127095 |
| Property Type | Single Family |
| Community Name | North M |
| Amenities Near By | Place Of Worship, Public Transit, Hospital |
| Community Features | Pet Restrictions, School Bus |
| Parking Space Total | 2 |
Building
| Bathroom Total | 4 |
| Bedrooms Above Ground | 3 |
| Bedrooms Total | 3 |
| Age | 11 To 15 Years |
| Appliances | Water Heater, Dishwasher, Dryer, Stove, Washer, Refrigerator |
| Basement Development | Finished |
| Basement Features | Apartment In Basement, Walk Out |
| Basement Type | N/a (finished) |
| Cooling Type | Central Air Conditioning |
| Exterior Finish | Brick, Vinyl Siding |
| Foundation Type | Poured Concrete |
| Half Bath Total | 1 |
| Heating Fuel | Natural Gas |
| Heating Type | Forced Air |
| Stories Total | 2 |
| Size Interior | 1400 - 1599 Sqft |
| Type | Row / Townhouse |
Parking
| Attached Garage | |
| Garage |
Land
| Acreage | No |
| Land Amenities | Place Of Worship, Public Transit, Hospital |
| Landscape Features | Landscaped |
Rooms
| Level | Type | Length | Width | Dimensions |
|---|---|---|---|---|
| Second Level | Bathroom | 1.93 m | 2.66 m | 1.93 m x 2.66 m |
| Second Level | Primary Bedroom | 4.08 m | 4.67 m | 4.08 m x 4.67 m |
| Second Level | Bedroom 2 | 2.89 m | 3.37 m | 2.89 m x 3.37 m |
| Second Level | Bedroom 3 | 2.84 m | 3.75 m | 2.84 m x 3.75 m |
| Second Level | Bathroom | 3.25 m | 1.95 m | 3.25 m x 1.95 m |
| Basement | Bathroom | 2.18 m | 1.75 m | 2.18 m x 1.75 m |
| Lower Level | Recreational, Games Room | 5.48 m | 3.45 m | 5.48 m x 3.45 m |
| Main Level | Kitchen | 2.94 m | 3.42 m | 2.94 m x 3.42 m |
| Main Level | Dining Room | 2.94 m | 3.3 m | 2.94 m x 3.3 m |
| Main Level | Living Room | 2.94 m | 1.6 m | 2.94 m x 1.6 m |
| Main Level | Bathroom | 1.93 m | 2.66 m | 1.93 m x 2.66 m |
https://www.realtor.ca/real-estate/28265903/37-1030-oakcrossing-gate-london-north-north-m-north-m
Interested?
Contact us for more information


















































