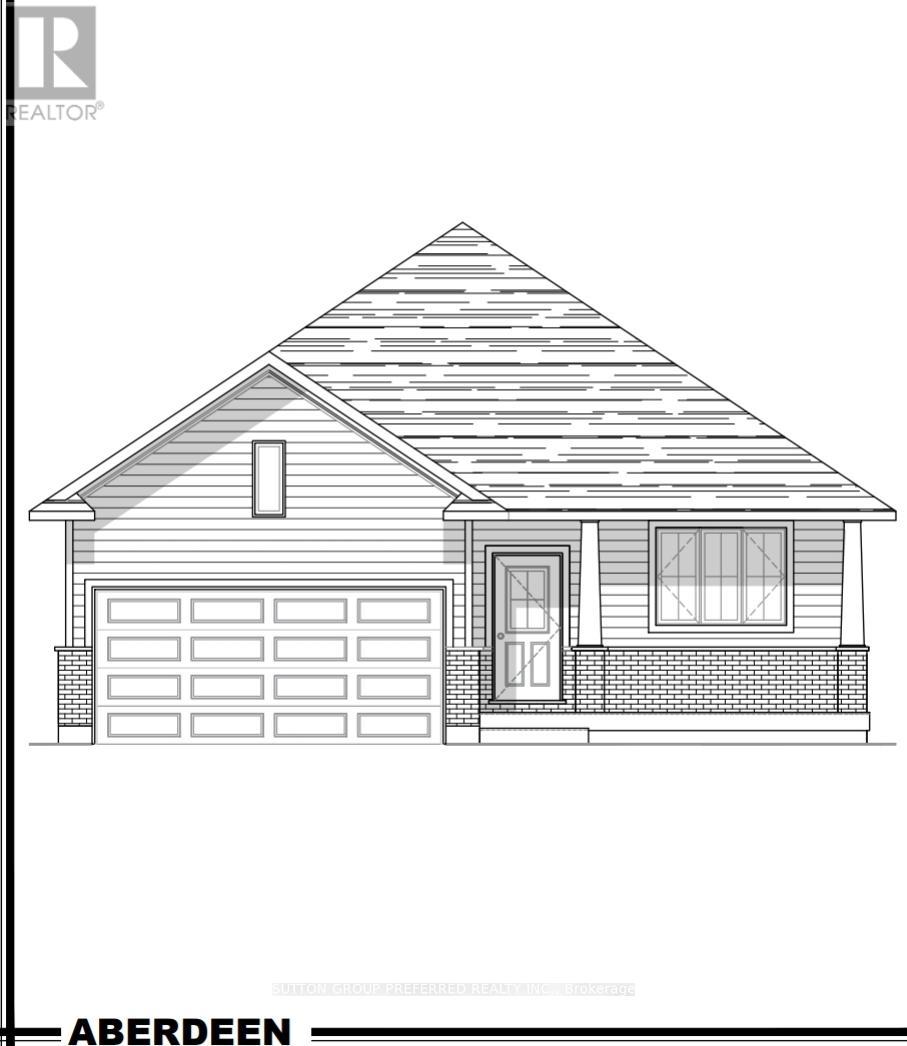37 Ayrshire Avenue St. Thomas, Ontario N5P 3S6
$650,000
Welcome to the Aberdeen, a beautifully designed 1555 sq.ft bungalow offering the perfect blend of comfort and modern living. This to-be-built home features two spacious bedrooms, two full bathrooms, and an open-concept layout connecting the kitchen, dining area, and great room- ideal for everyday living and entertaining. Enjoy the convenience of a main floor laundry/ mudroom with direct access to the double-car garage and relax on the covered front porch, perfect for morning coffees or evening sunsets. Located in the highly sought-after Harvest Run community in St Thomas, minutes from highway 401 and beautiful shores of Port Stanley, this home offers the best if both city convenience and coastal charms. Customize your dream home today -opportunity awaits.!! (id:50169)
Property Details
| MLS® Number | X12127751 |
| Property Type | Vacant Land |
| Community Name | St. Thomas |
| Amenities Near By | Hospital, Schools |
| Features | Conservation/green Belt |
| Parking Space Total | 4 |
Building
| Bathroom Total | 2 |
| Bedrooms Above Ground | 2 |
| Bedrooms Total | 2 |
| Age | New Building |
| Architectural Style | Bungalow |
| Basement Development | Unfinished |
| Basement Type | N/a (unfinished) |
| Exterior Finish | Brick |
| Foundation Type | Concrete |
| Stories Total | 1 |
| Size Interior | 1500 - 2000 Sqft |
| Utility Water | Municipal Water |
Parking
| Attached Garage | |
| Garage |
Land
| Acreage | No |
| Land Amenities | Hospital, Schools |
| Sewer | Sanitary Sewer |
| Size Depth | 34 Ft ,9 In |
| Size Frontage | 13 Ft ,8 In |
| Size Irregular | 13.7 X 34.8 Ft |
| Size Total Text | 13.7 X 34.8 Ft|1/2 - 1.99 Acres |
Rooms
| Level | Type | Length | Width | Dimensions |
|---|---|---|---|---|
| Main Level | Bedroom 2 | 3.51 m | 3.05 m | 3.51 m x 3.05 m |
| Main Level | Bathroom | 2.59 m | 2.29 m | 2.59 m x 2.29 m |
| Main Level | Other | 2.89 m | 2.36 m | 2.89 m x 2.36 m |
| Main Level | Primary Bedroom | 4.04 m | 3.81 m | 4.04 m x 3.81 m |
| Main Level | Bathroom | 4.04 m | 1.68 m | 4.04 m x 1.68 m |
| Main Level | Kitchen | 4.11 m | 3.35 m | 4.11 m x 3.35 m |
| Main Level | Dining Room | 4.49 m | 3.65 m | 4.49 m x 3.65 m |
| Main Level | Great Room | 5.03 m | 4.11 m | 5.03 m x 4.11 m |
| Main Level | Laundry Room | 4.72 m | 1.98 m | 4.72 m x 1.98 m |
Utilities
| Cable | Available |
| Sewer | Installed |
https://www.realtor.ca/real-estate/28267165/37-ayrshire-avenue-st-thomas-st-thomas
Interested?
Contact us for more information






