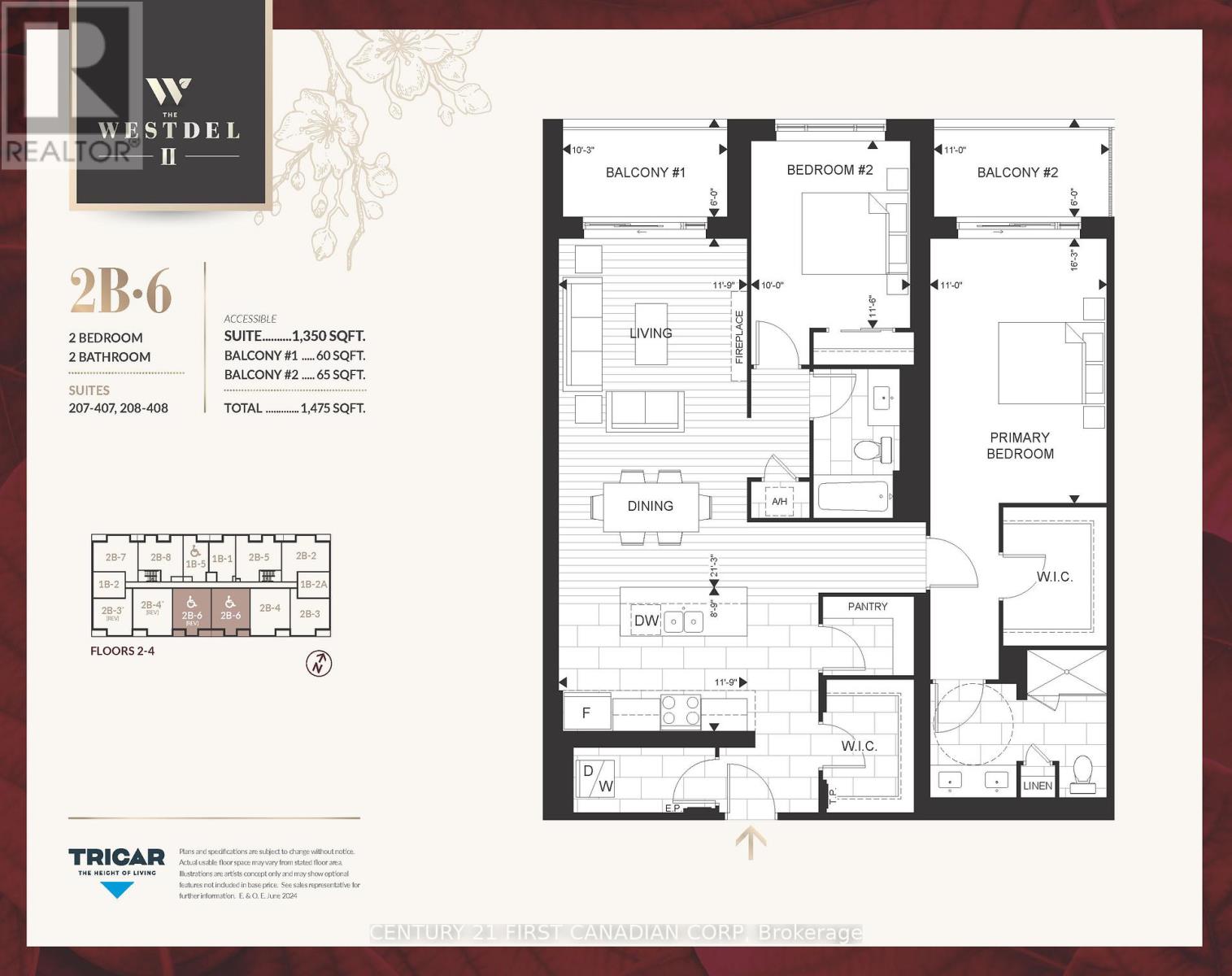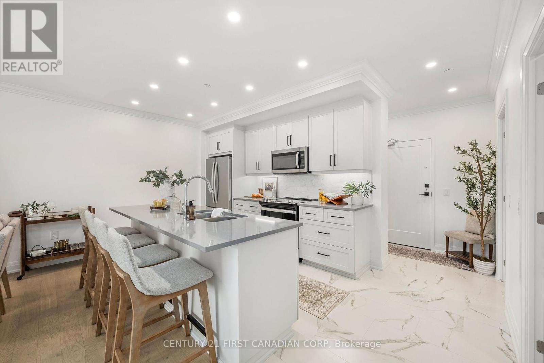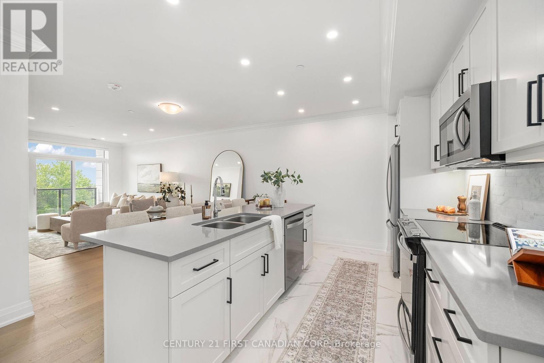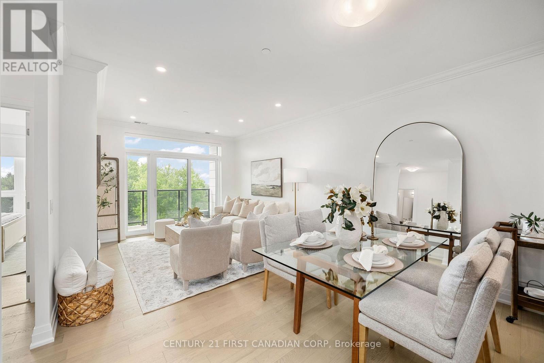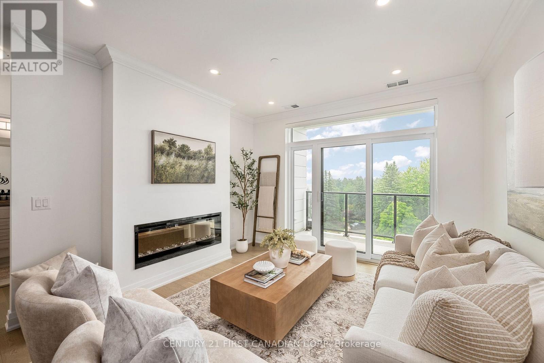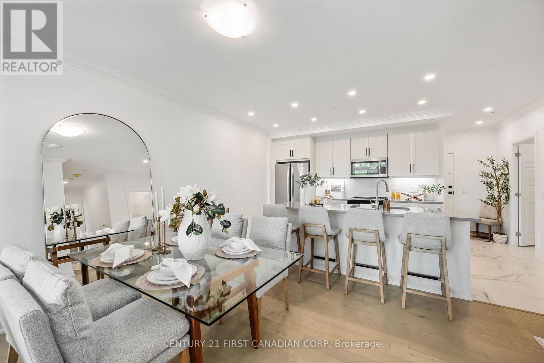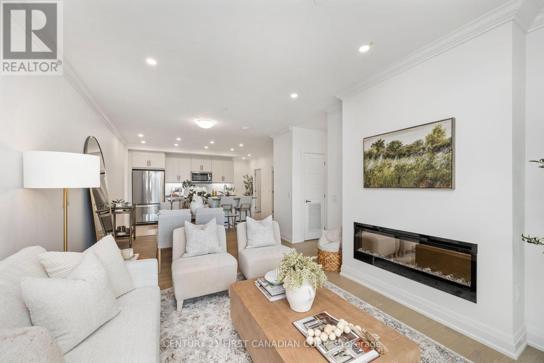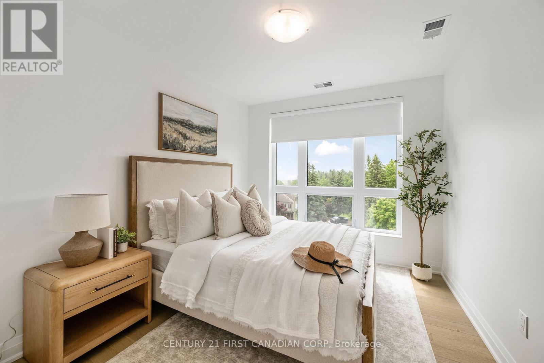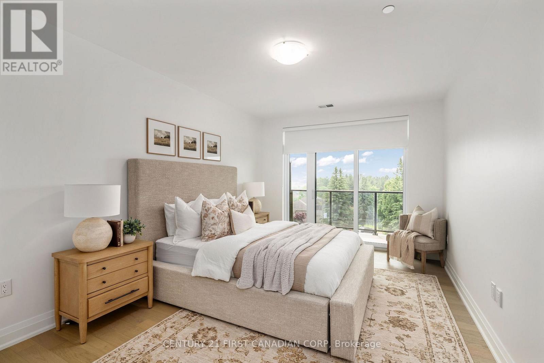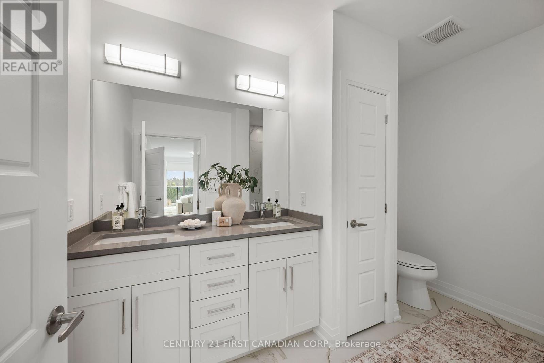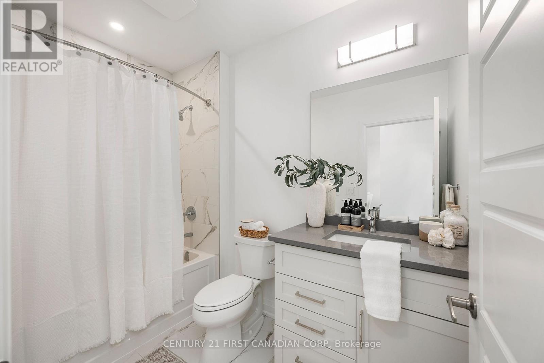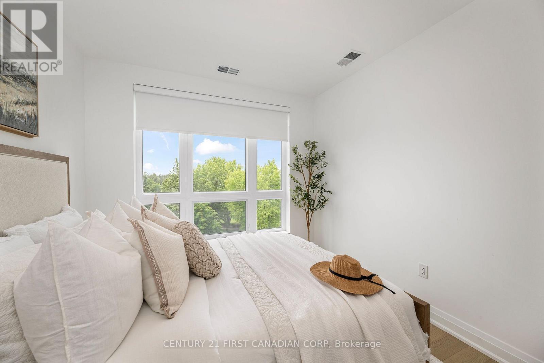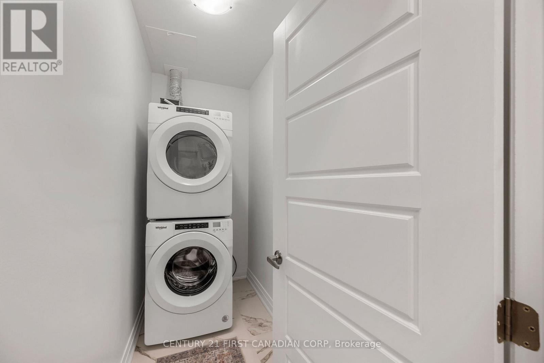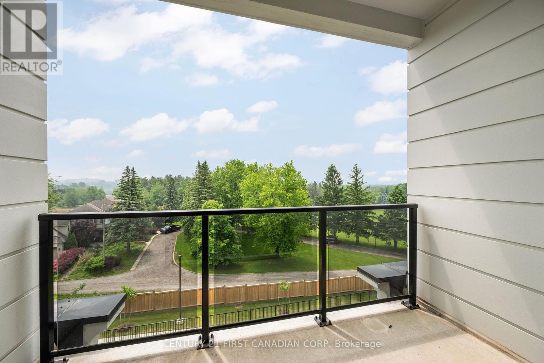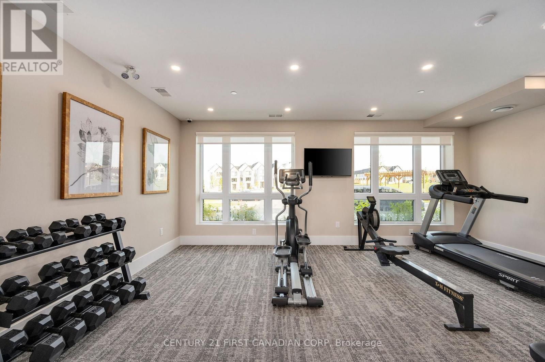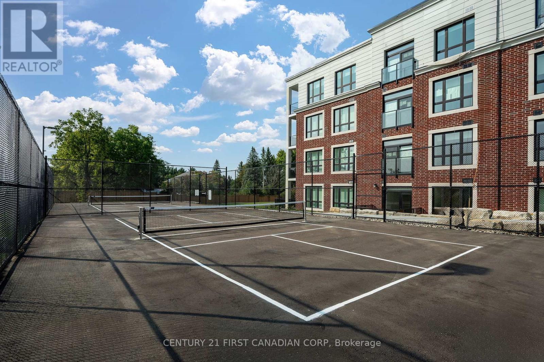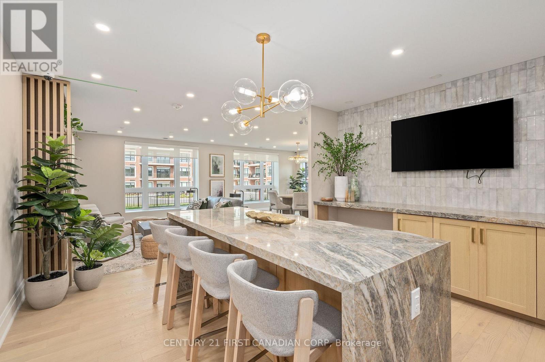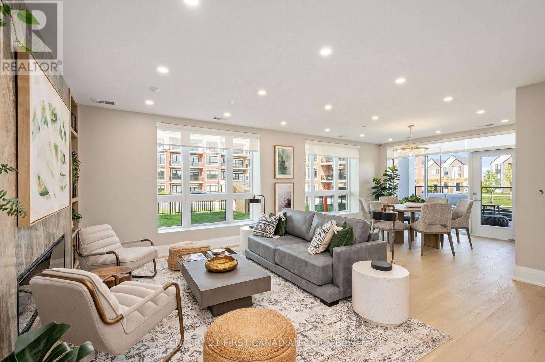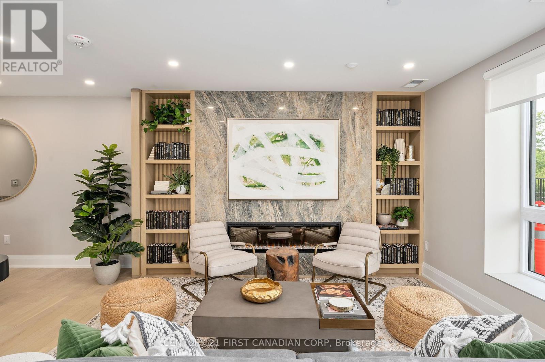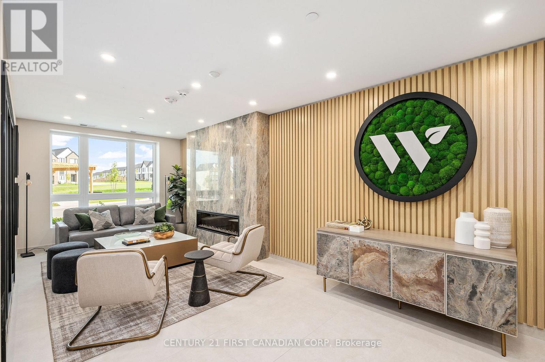408 - 1560 Upper West Avenue London South (South B), Ontario N6K 0M4
$679,000Maintenance, Heat, Water, Common Area Maintenance, Insurance, Parking
$610.80 Monthly
Maintenance, Heat, Water, Common Area Maintenance, Insurance, Parking
$610.80 MonthlyNestled at the edge of the desirable Warbler Woods neighbourhood, this beautifully appointed 2-bedroom condo offers the perfect blend of luxury, comfort, and convenience. Enjoy peaceful tree-lined views from your windows and relax in a massive primary bedroom with ample space for a sitting area or reading nook.The upscale kitchen features custom cabinetry, a huge walk-in pantry, and stainless steel appliances perfect for both everyday living and entertaining. You'll love the convenience of a dedicated in-suite laundry room, and the warmth of hardwood floors throughout. Located in an exclusive boutique building, this home is ideal for those looking to downsize without compromise. Steps from scenic trails, coffee shops, parks, medical offices, and fitness centreseverything you need is right at your doorstep. Experience peace and privacy in a well maintained building with friendly neighbours, and a strong sense of community. Don't miss out on this peaceful oasis! Schedule a viewing today, or visit us during our model suite hours Tuesdays through Saturdays 12-4pm. (id:50169)
Open House
This property has open houses!
12:00 pm
Ends at:4:00 pm
12:00 pm
Ends at:4:00 pm
12:00 pm
Ends at:4:00 pm
12:00 pm
Ends at:4:00 pm
12:00 pm
Ends at:4:00 pm
Property Details
| MLS® Number | X12209531 |
| Property Type | Single Family |
| Community Name | South B |
| Amenities Near By | Park |
| Community Features | Pet Restrictions |
| Features | Lighting, Balcony, Level, Carpet Free, In Suite Laundry |
| Parking Space Total | 2 |
| View Type | View |
Building
| Bathroom Total | 2 |
| Bedrooms Above Ground | 2 |
| Bedrooms Total | 2 |
| Age | New Building |
| Amenities | Visitor Parking, Exercise Centre, Fireplace(s), Storage - Locker |
| Appliances | Window Coverings |
| Cooling Type | Central Air Conditioning |
| Exterior Finish | Brick, Concrete |
| Fire Protection | Controlled Entry, Smoke Detectors, Monitored Alarm |
| Fireplace Present | Yes |
| Fireplace Total | 1 |
| Heating Fuel | Natural Gas |
| Heating Type | Forced Air |
| Size Interior | 1200 - 1399 Sqft |
| Type | Apartment |
Parking
| Underground | |
| Garage |
Land
| Acreage | No |
| Land Amenities | Park |
| Landscape Features | Landscaped, Lawn Sprinkler |
Rooms
| Level | Type | Length | Width | Dimensions |
|---|---|---|---|---|
| Main Level | Bedroom | 4.9 m | 3.4 m | 4.9 m x 3.4 m |
| Main Level | Bedroom 2 | 3.5 m | 3 m | 3.5 m x 3 m |
| Main Level | Kitchen | 3.6 m | 2.7 m | 3.6 m x 2.7 m |
| Main Level | Laundry Room | 1.1 m | 1.9 m | 1.1 m x 1.9 m |
| Main Level | Bathroom | 2.4 m | 1.7 m | 2.4 m x 1.7 m |
| Main Level | Bathroom | 3.3 m | 2.3 m | 3.3 m x 2.3 m |
https://www.realtor.ca/real-estate/28444295/408-1560-upper-west-avenue-london-south-south-b-south-b
Interested?
Contact us for more information


