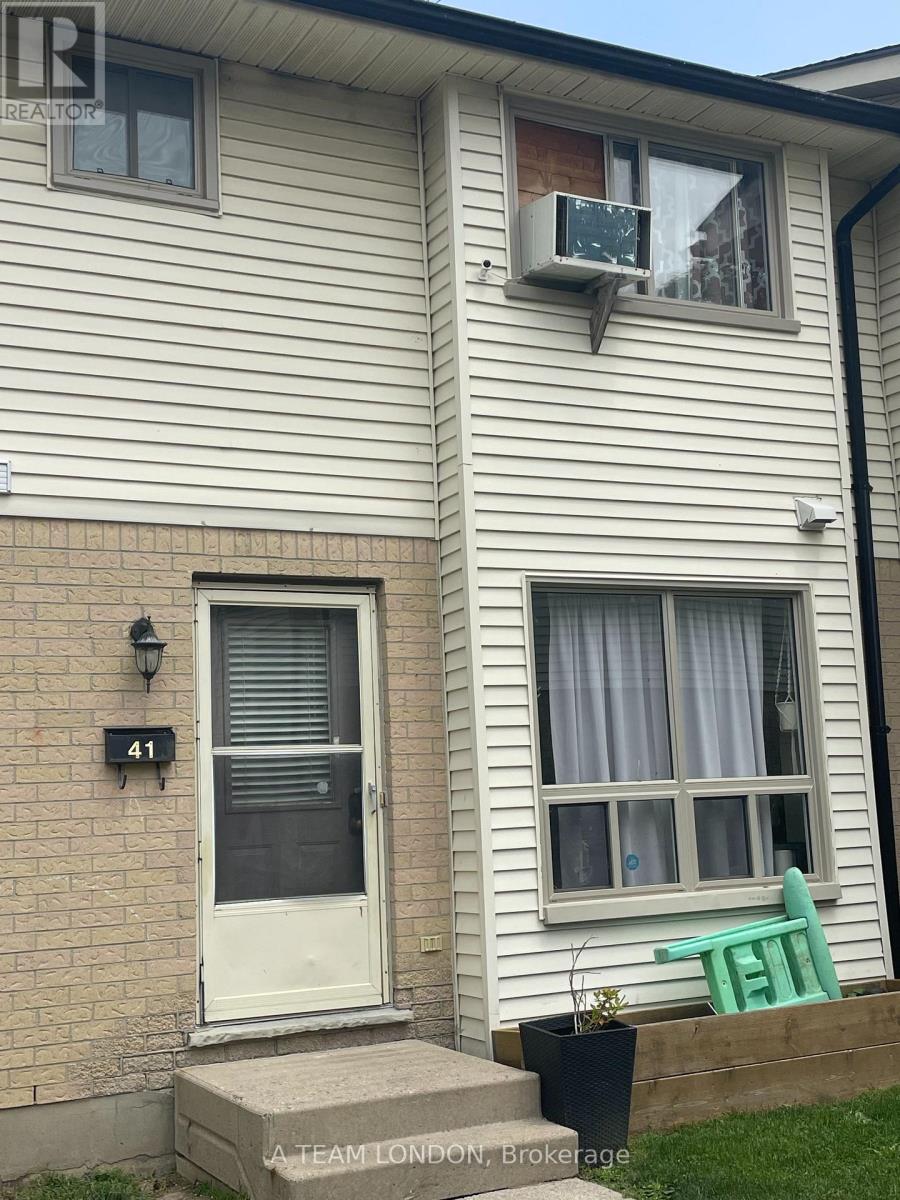41 - 355 Sandringham Crescent London South (South R), Ontario N6C 5K3
3 Bedroom
2 Bathroom
1000 - 1199 sqft
Baseboard Heaters
$329,900Maintenance, Insurance, Parking
$318.68 Monthly
Maintenance, Insurance, Parking
$318.68 MonthlyLovely unit in desirable townhome complex. This townhome has 3 bedrooms and 1.5 baths. Main floor offers eat-in kitchen, living and dining areas and powder room. On second level find 3 bedrooms and a 4 piece bathroom. Rec room in lower offers extra space along with storage and laundry. Private patio out back. Tenant on month to month basis. This townhome is in move-in ready condition. (id:50169)
Property Details
| MLS® Number | X12228427 |
| Property Type | Single Family |
| Community Name | South R |
| Community Features | Pet Restrictions |
| Features | In Suite Laundry |
| Parking Space Total | 1 |
Building
| Bathroom Total | 2 |
| Bedrooms Above Ground | 3 |
| Bedrooms Total | 3 |
| Appliances | Dishwasher, Dryer, Stove, Refrigerator |
| Basement Development | Partially Finished |
| Basement Type | N/a (partially Finished) |
| Exterior Finish | Brick, Aluminum Siding |
| Half Bath Total | 1 |
| Heating Fuel | Electric |
| Heating Type | Baseboard Heaters |
| Stories Total | 2 |
| Size Interior | 1000 - 1199 Sqft |
| Type | Row / Townhouse |
Parking
| No Garage |
Land
| Acreage | No |
Rooms
| Level | Type | Length | Width | Dimensions |
|---|---|---|---|---|
| Second Level | Bedroom | 4.09 m | 4.57 m | 4.09 m x 4.57 m |
| Second Level | Bedroom | 3.96 m | 4.09 m | 3.96 m x 4.09 m |
| Second Level | Bedroom | 2.95 m | 2 m | 2.95 m x 2 m |
| Lower Level | Recreational, Games Room | 6.02 m | 3.35 m | 6.02 m x 3.35 m |
| Lower Level | Laundry Room | 6.02 m | 3.35 m | 6.02 m x 3.35 m |
| Main Level | Kitchen | 3.2 m | 3.51 m | 3.2 m x 3.51 m |
| Main Level | Dining Room | 3.2 m | 2.41 m | 3.2 m x 2.41 m |
| Main Level | Living Room | 4.98 m | 3.43 m | 4.98 m x 3.43 m |
https://www.realtor.ca/real-estate/28484795/41-355-sandringham-crescent-london-south-south-r-south-r
Interested?
Contact us for more information







