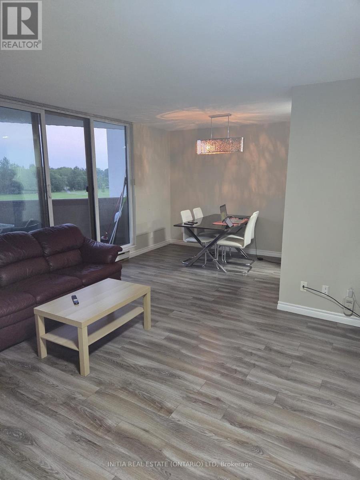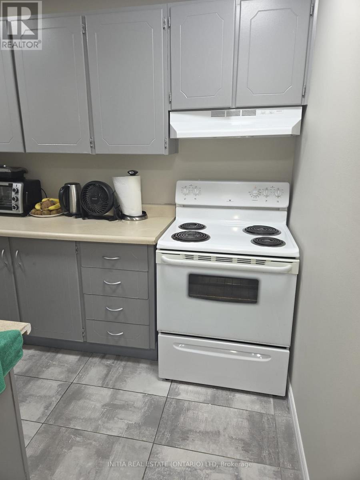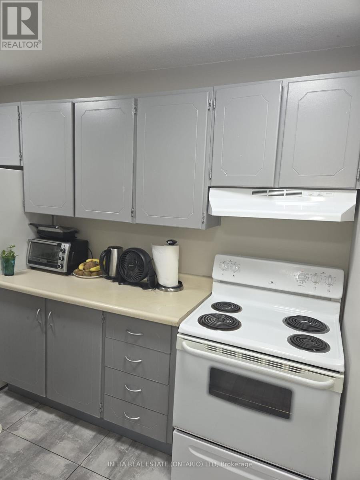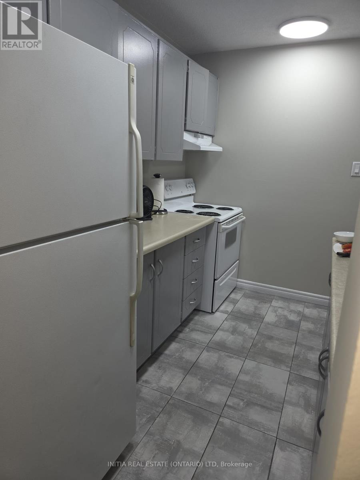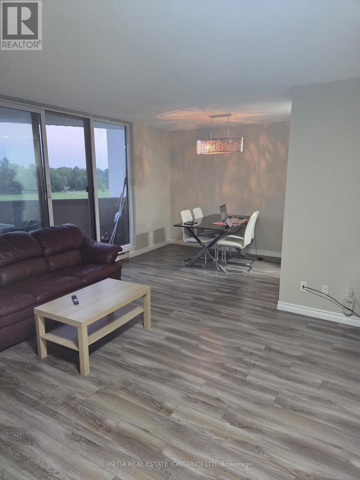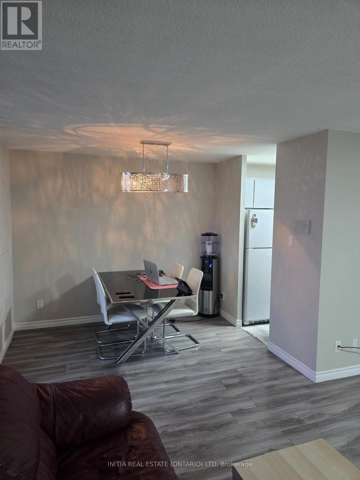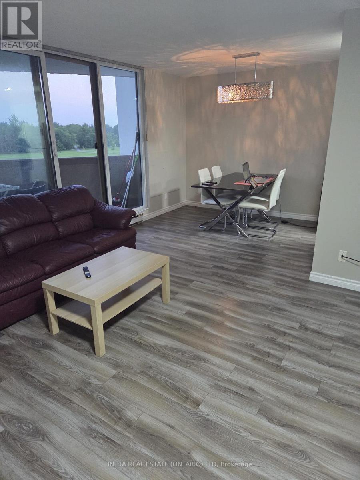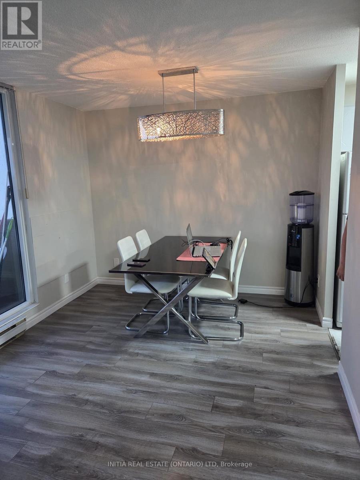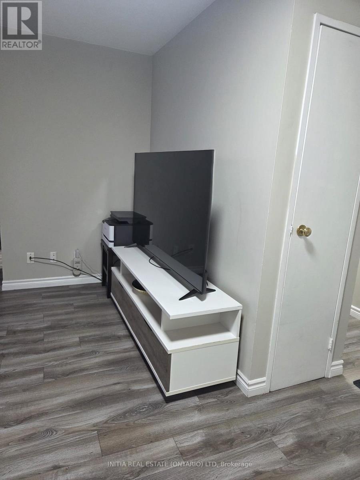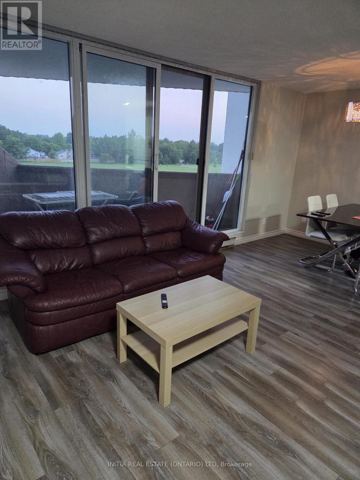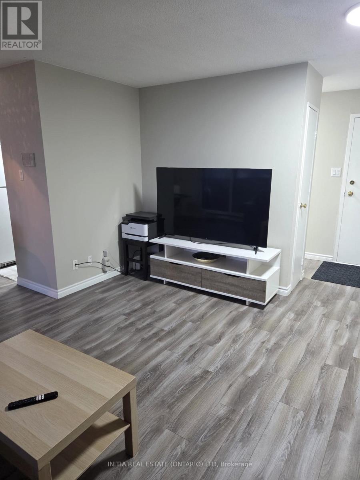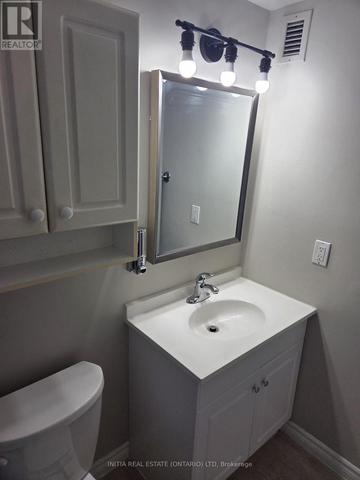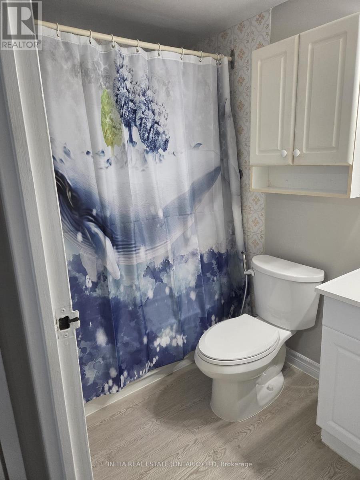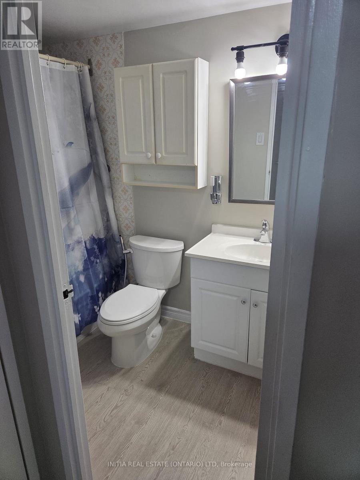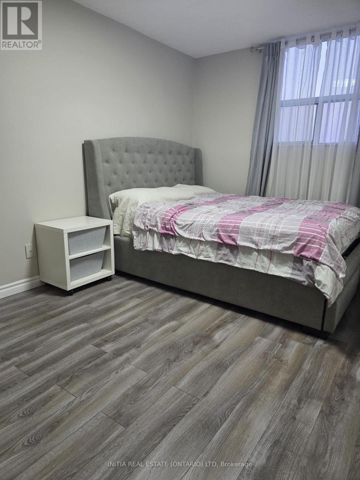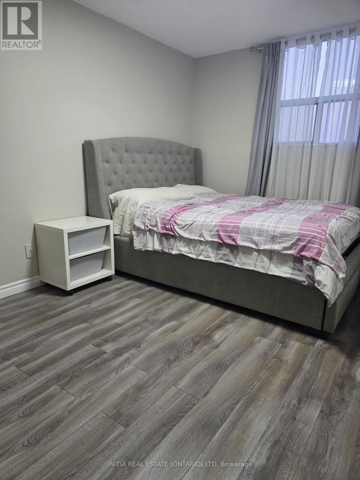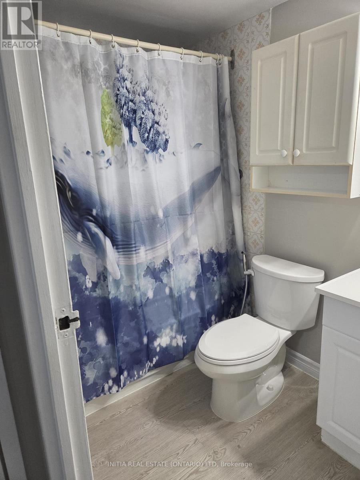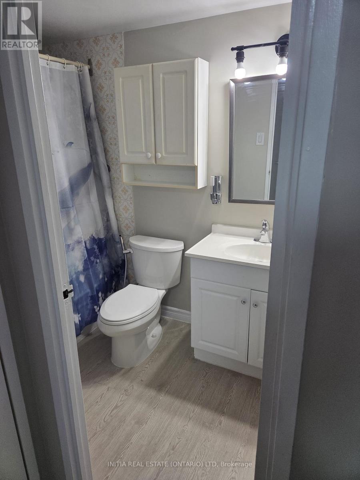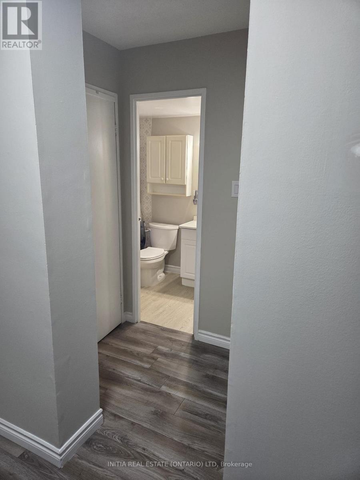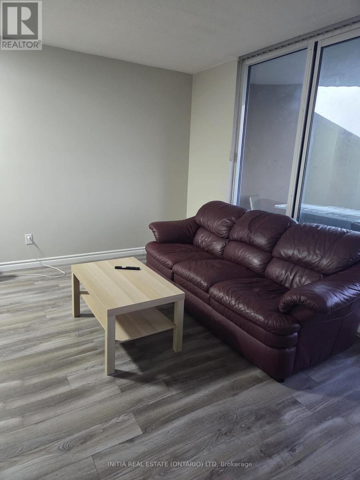410 - 1105 Jalna Boulevard London South (South X), Ontario N6E 2S9
$244,900Maintenance, Heat, Common Area Maintenance, Electricity, Insurance, Water, Parking
$580 Monthly
Maintenance, Heat, Common Area Maintenance, Electricity, Insurance, Water, Parking
$580 MonthlyWelcome to this beautifully maintained and freshly updated one-bedroom apartment that perfectly blends comfort and convenience. As you step inside, you're greeted by brand new flooring that flows seamlessly throughout the unit, creating a modern and clean aesthetic. The entire space has been freshly painted in neutral tones, offering a bright and airy atmosphere ready for your personal touch. The spacious bedroom provides a peaceful retreat, while the full bathroom is clean and functional. Enjoy your mornings or unwind in the evenings with breathtaking, unobstructed views of the city skyline and the lush greenery of the park right across the street. Whether you're a first-time homebuyer, someone looking to downsize, or an investor seeking a move-in-ready unit, this apartment offers the ideal combination of style, location, and value.Controlled building entry Secure underground parking Condo fees covering heat, hydro, and water. Close to all amenities, public transit, shopping, and green space, highway 401. This is urban living at its best. (id:50169)
Property Details
| MLS® Number | X12219412 |
| Property Type | Single Family |
| Community Name | South X |
| Community Features | Pet Restrictions |
| Features | Balcony, Laundry- Coin Operated |
| Parking Space Total | 2 |
Building
| Bathroom Total | 1 |
| Bedrooms Above Ground | 1 |
| Bedrooms Total | 1 |
| Age | 31 To 50 Years |
| Appliances | Hood Fan, Stove, Refrigerator |
| Architectural Style | Multi-level |
| Cooling Type | Window Air Conditioner |
| Exterior Finish | Brick, Concrete |
| Fire Protection | Smoke Detectors |
| Heating Fuel | Electric |
| Heating Type | Baseboard Heaters |
| Size Interior | 500 - 599 Sqft |
| Type | Apartment |
Parking
| Underground | |
| No Garage | |
| Shared |
Land
| Acreage | No |
| Zoning Description | R9-7 |
Rooms
| Level | Type | Length | Width | Dimensions |
|---|---|---|---|---|
| Main Level | Dining Room | 2.34 m | 3.06 m | 2.34 m x 3.06 m |
| Main Level | Primary Bedroom | 2.95 m | 3.8 m | 2.95 m x 3.8 m |
| Main Level | Bathroom | Measurements not available | ||
| Other | Living Room | 3.51 m | 4.67 m | 3.51 m x 4.67 m |
https://www.realtor.ca/real-estate/28465802/410-1105-jalna-boulevard-london-south-south-x-south-x
Interested?
Contact us for more information

