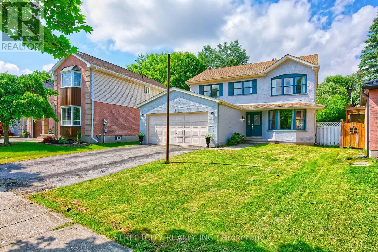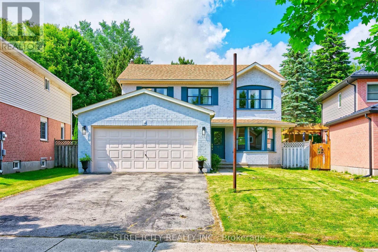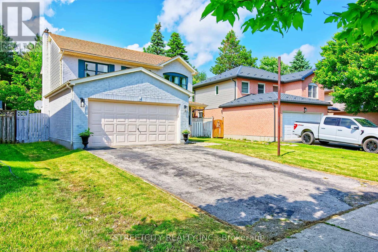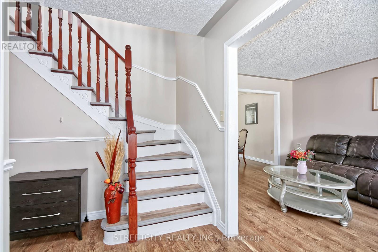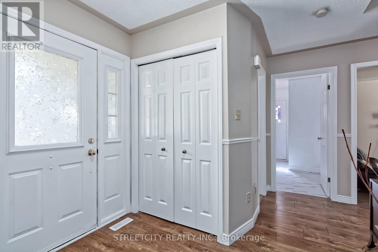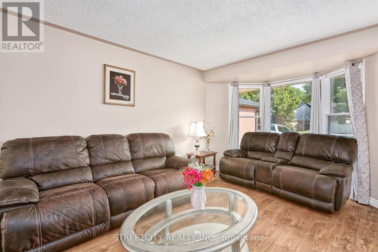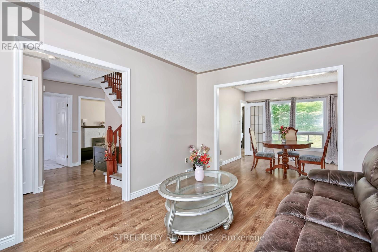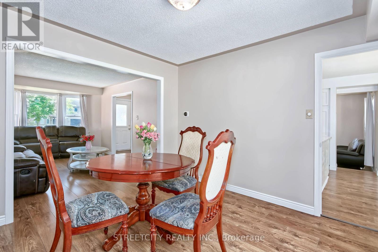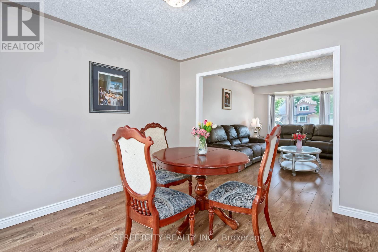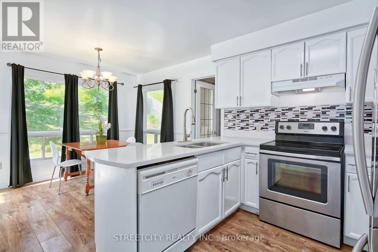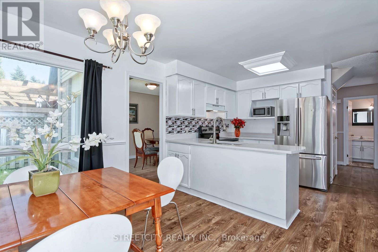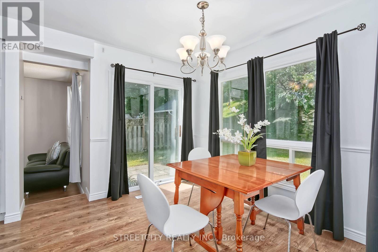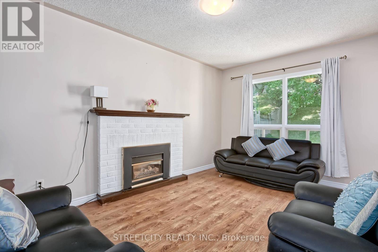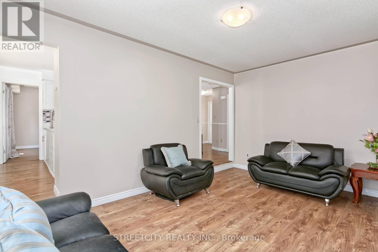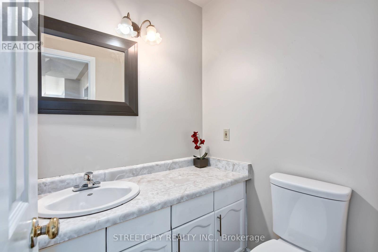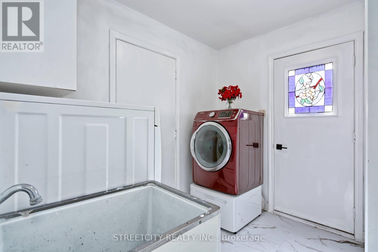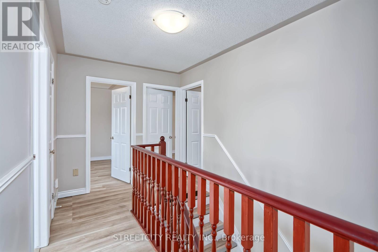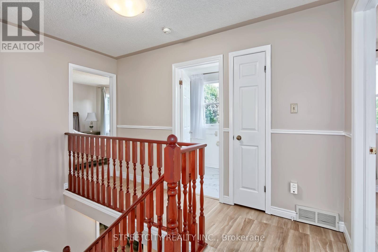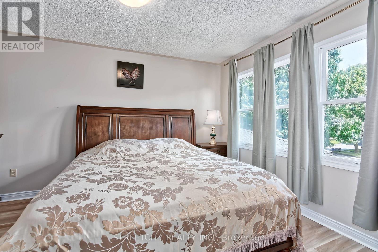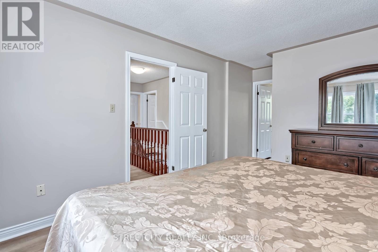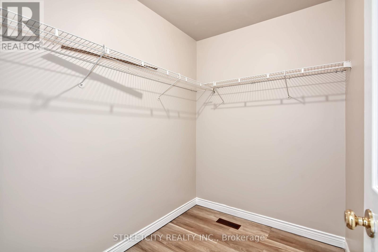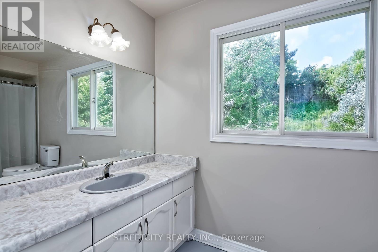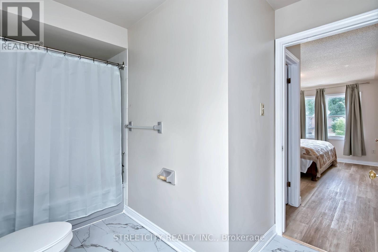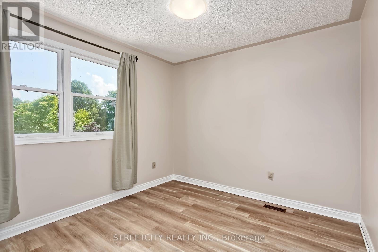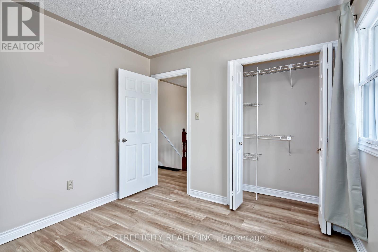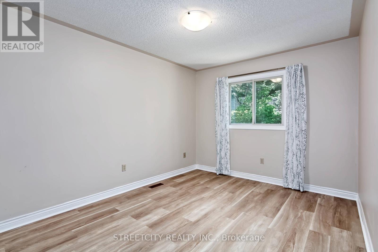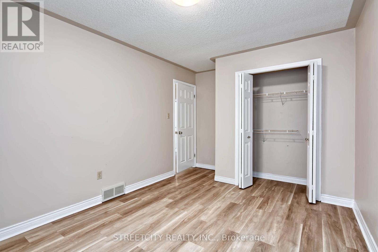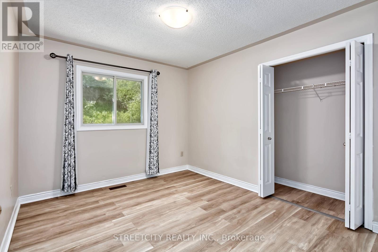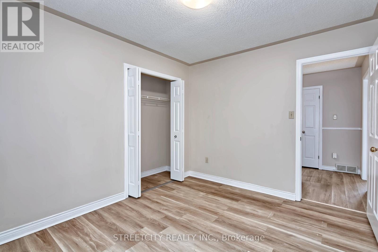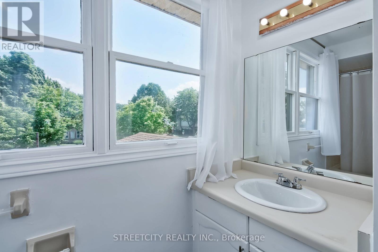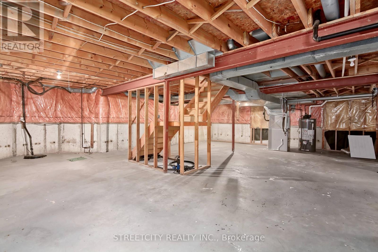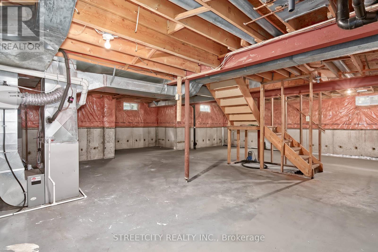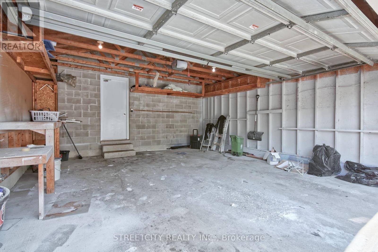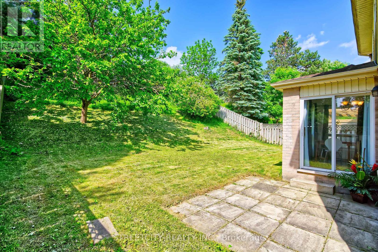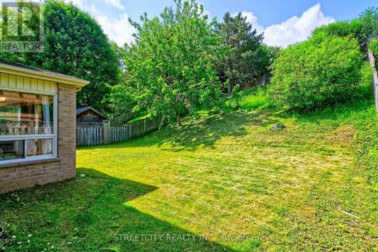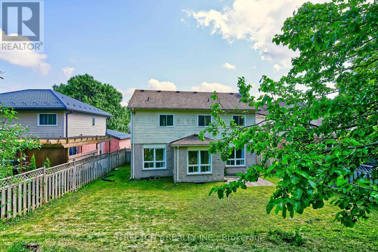4 Bedroom
3 Bathroom
1500 - 2000 sqft
Fireplace
Central Air Conditioning
Forced Air
$699,900
Welcome to a warm and inviting 2-storey home in London's highly desirable Oakridge area. This 4-bedroom,2.5-bath property is ideal for first-time homebuyers, growing families, or smart investors seeking great school zones and a central location in London. Enjoy a spacious layout, bright natural light, and a 2-car garage for convenience. The unfinished basement offers future potential for added living space or rental income. Kids can walk to top-rated elementary and high schools, while parents will love the nearby shopping and dining options. Live just minutes from Costco, T&T, Farm Boy, Sobeys, and some of the citys best restaurants all while nestled in a peaceful, family-friendly neighbourhood. This home blends comfort, location, and lifestyle seamlessly. Don't miss your chance to own in one of London's most loved communities. (id:50169)
Property Details
|
MLS® Number
|
X12209918 |
|
Property Type
|
Single Family |
|
Community Name
|
North M |
|
Amenities Near By
|
Park, Schools |
|
Features
|
Irregular Lot Size, Sloping, Sump Pump |
|
Parking Space Total
|
4 |
|
Structure
|
Patio(s) |
Building
|
Bathroom Total
|
3 |
|
Bedrooms Above Ground
|
4 |
|
Bedrooms Total
|
4 |
|
Age
|
31 To 50 Years |
|
Amenities
|
Fireplace(s) |
|
Appliances
|
Water Heater, Dishwasher, Dryer, Stove, Washer, Refrigerator |
|
Basement Development
|
Unfinished |
|
Basement Type
|
N/a (unfinished) |
|
Construction Style Attachment
|
Detached |
|
Cooling Type
|
Central Air Conditioning |
|
Exterior Finish
|
Brick, Vinyl Siding |
|
Fire Protection
|
Smoke Detectors |
|
Fireplace Present
|
Yes |
|
Fireplace Total
|
1 |
|
Foundation Type
|
Poured Concrete |
|
Half Bath Total
|
1 |
|
Heating Fuel
|
Natural Gas |
|
Heating Type
|
Forced Air |
|
Stories Total
|
2 |
|
Size Interior
|
1500 - 2000 Sqft |
|
Type
|
House |
|
Utility Water
|
Municipal Water |
Parking
Land
|
Acreage
|
No |
|
Fence Type
|
Fenced Yard |
|
Land Amenities
|
Park, Schools |
|
Sewer
|
Sanitary Sewer |
|
Size Depth
|
151 Ft |
|
Size Frontage
|
41 Ft ,7 In |
|
Size Irregular
|
41.6 X 151 Ft ; 63.27 Ft X 162.55 Ft X 41.62 Ft X 151.04 |
|
Size Total Text
|
41.6 X 151 Ft ; 63.27 Ft X 162.55 Ft X 41.62 Ft X 151.04|under 1/2 Acre |
|
Zoning Description
|
R2-3 |
Rooms
| Level |
Type |
Length |
Width |
Dimensions |
|
Second Level |
Primary Bedroom |
3.32 m |
5.04 m |
3.32 m x 5.04 m |
|
Second Level |
Bedroom 2 |
3 m |
3.49 m |
3 m x 3.49 m |
|
Second Level |
Bedroom 3 |
3.01 m |
4.5 m |
3.01 m x 4.5 m |
|
Second Level |
Bedroom 4 |
3.01 m |
2.97 m |
3.01 m x 2.97 m |
|
Main Level |
Living Room |
3.22 m |
5.12 m |
3.22 m x 5.12 m |
|
Main Level |
Dining Room |
3.14 m |
3.37 m |
3.14 m x 3.37 m |
|
Main Level |
Eating Area |
3.14 m |
2.82 m |
3.14 m x 2.82 m |
|
Main Level |
Kitchen |
3.42 m |
2.56 m |
3.42 m x 2.56 m |
|
Main Level |
Family Room |
3.23 m |
4.62 m |
3.23 m x 4.62 m |
|
Main Level |
Laundry Room |
3.22 m |
2.56 m |
3.22 m x 2.56 m |
https://www.realtor.ca/real-estate/28445059/42-laurel-street-london-north-north-m-north-m

