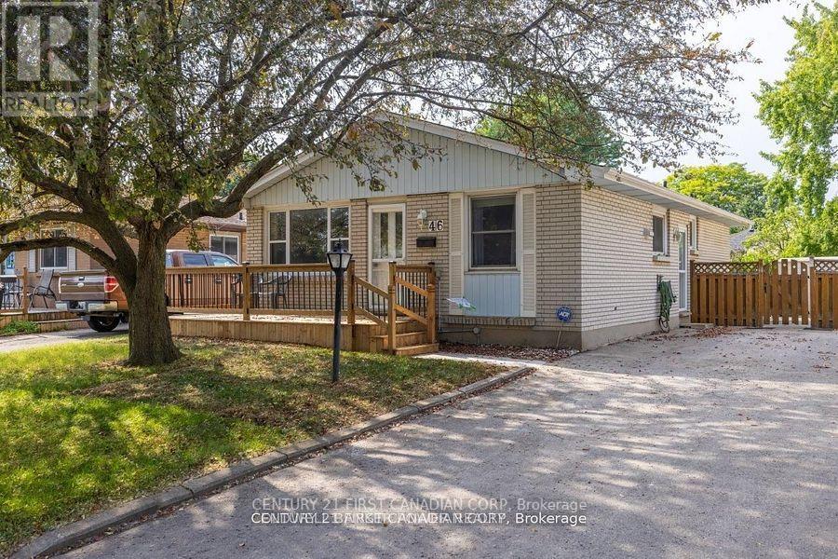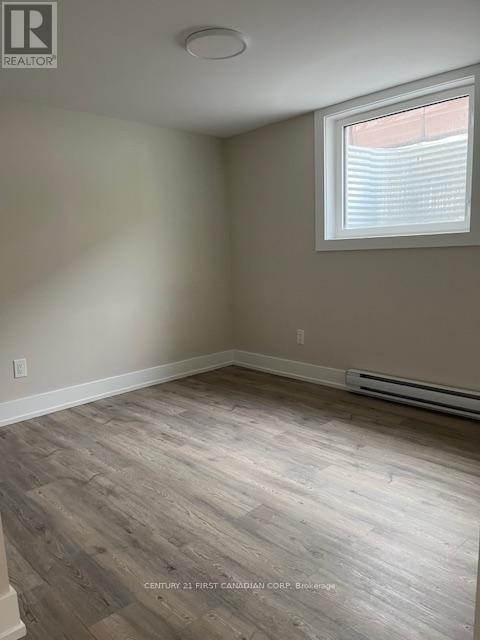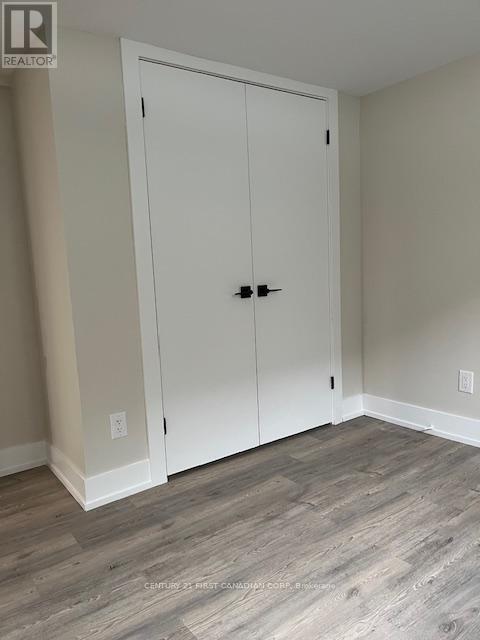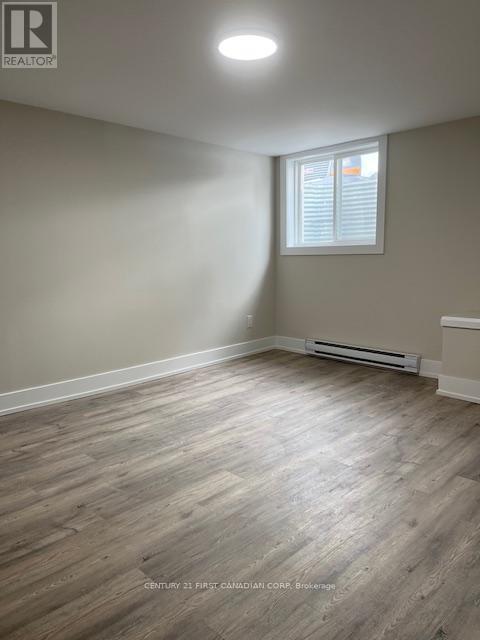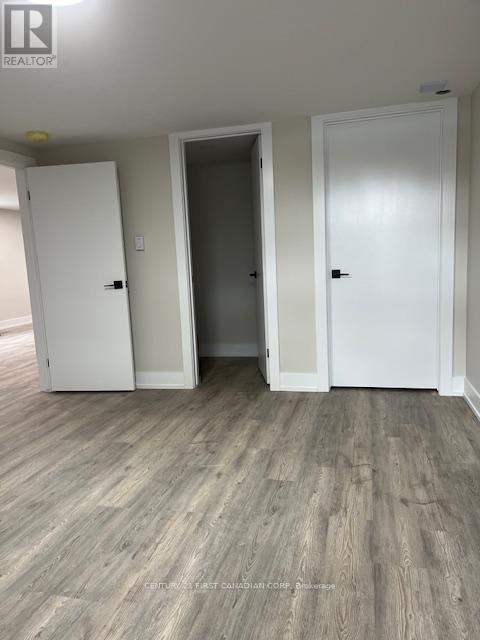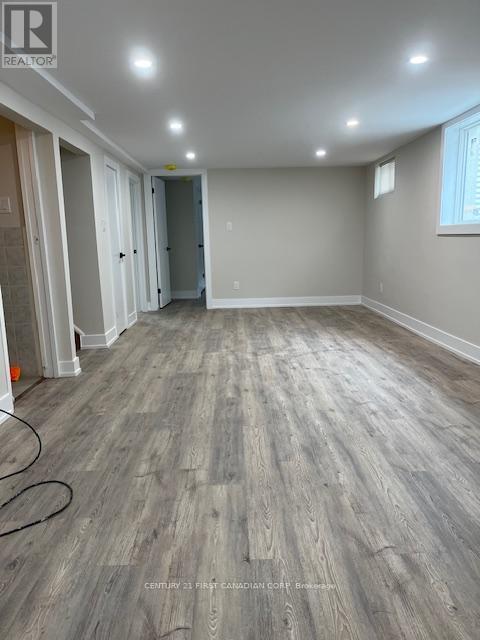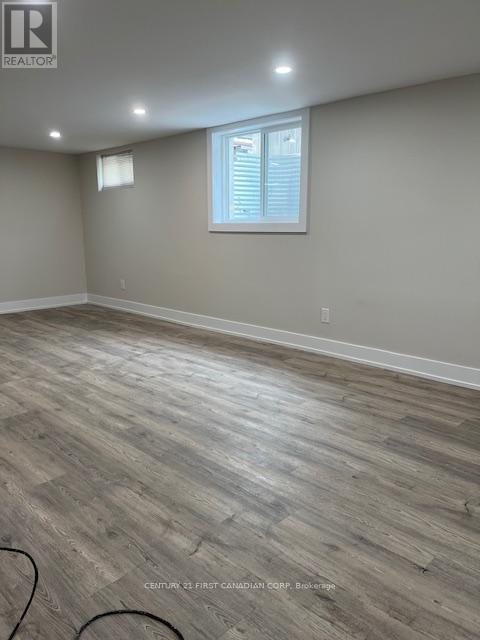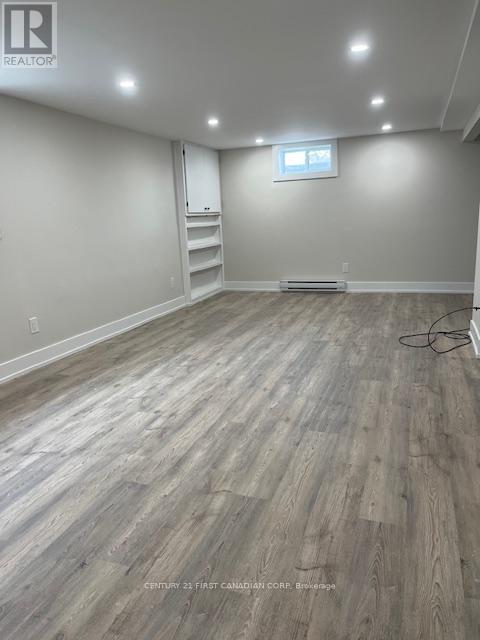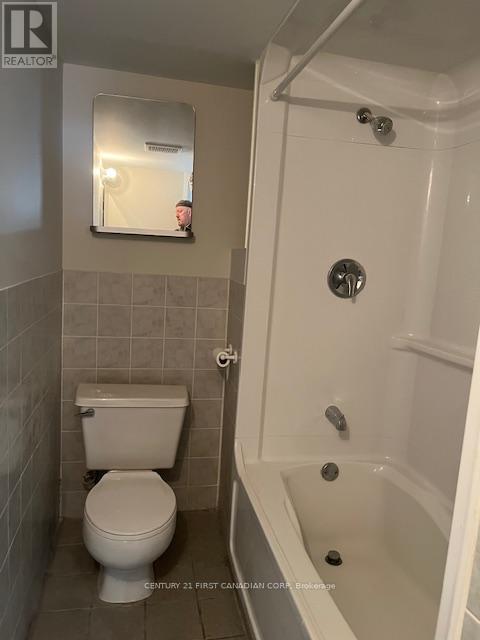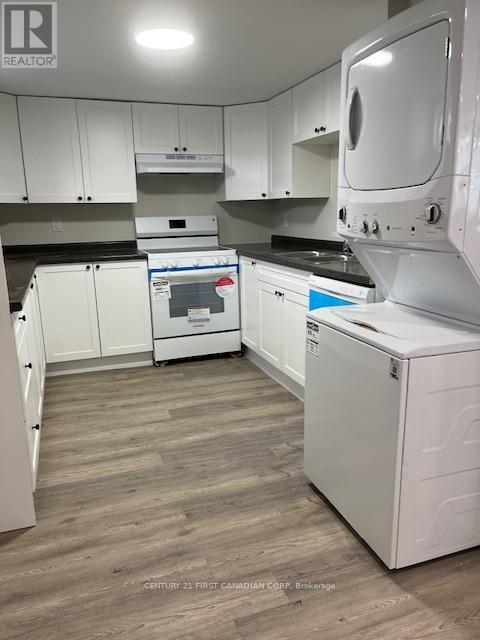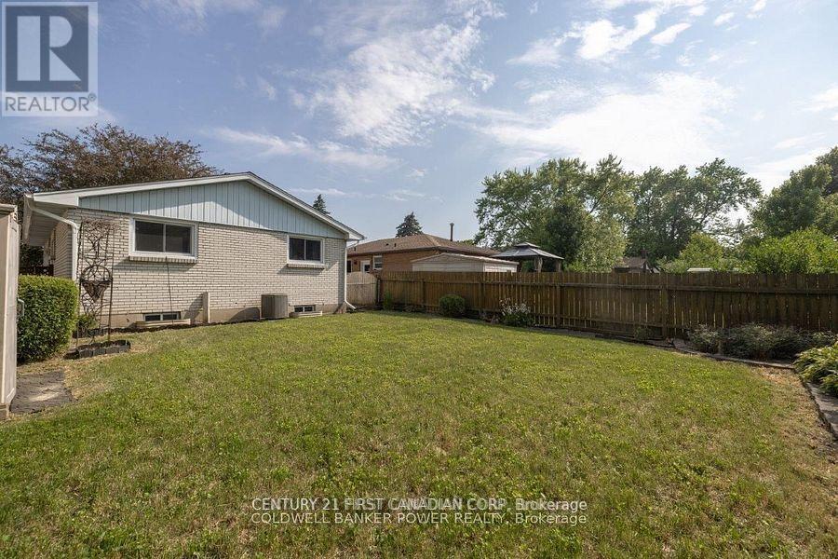46 Wellesley Crescent London East (East I), Ontario N5V 1J7
2 Bedroom
1 Bathroom
700 - 1100 sqft
Bungalow
Heat Pump
$1,800 Monthly
Welcome to 46 Wellesley the lower unit is ready for occupancy as of June 1,2025. The unit has been recently professionally renovated and is a legal licensed unit with the city. The lower unit features 2 bedrooms, 1 full bathroom, a spacious living space and a newly renovated kitchen with in-suite laundry. The successful tenant will provide proof of income, job letter, rental application, first and last months rent. The lower level tenant pays 45% of the total utility cost and one parking spot is included. There is a spacious backyard that is shared between lower and main floor tenants. (id:50169)
Property Details
| MLS® Number | X12149744 |
| Property Type | Single Family |
| Community Name | East I |
| Features | In Suite Laundry |
| Parking Space Total | 1 |
Building
| Bathroom Total | 1 |
| Bedrooms Above Ground | 2 |
| Bedrooms Total | 2 |
| Architectural Style | Bungalow |
| Basement Type | Full |
| Construction Style Attachment | Detached |
| Exterior Finish | Brick, Vinyl Siding |
| Foundation Type | Concrete |
| Heating Fuel | Electric |
| Heating Type | Heat Pump |
| Stories Total | 1 |
| Size Interior | 700 - 1100 Sqft |
| Type | House |
| Utility Water | Municipal Water |
Parking
| No Garage |
Land
| Acreage | No |
| Sewer | Sanitary Sewer |
| Size Depth | 100 Ft |
| Size Frontage | 45 Ft |
| Size Irregular | 45 X 100 Ft |
| Size Total Text | 45 X 100 Ft |
Rooms
| Level | Type | Length | Width | Dimensions |
|---|---|---|---|---|
| Basement | Bedroom | 5.6 m | 3.08 m | 5.6 m x 3.08 m |
| Basement | Bedroom 2 | 3.38 m | 3.35 m | 3.38 m x 3.35 m |
| Basement | Living Room | 8.1 m | 3.38 m | 8.1 m x 3.38 m |
| Basement | Kitchen | 2.8 m | 3.08 m | 2.8 m x 3.08 m |
https://www.realtor.ca/real-estate/28315503/46-wellesley-crescent-london-east-east-i-east-i
Interested?
Contact us for more information

