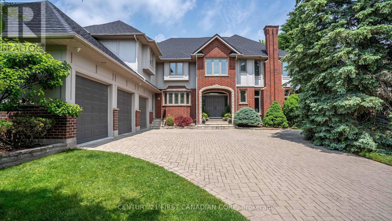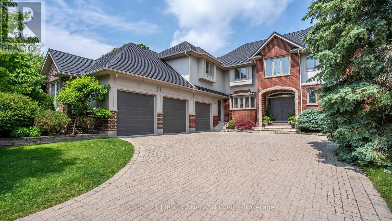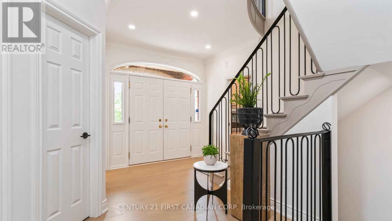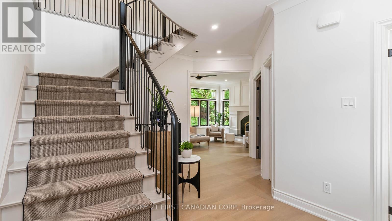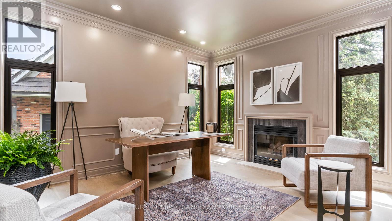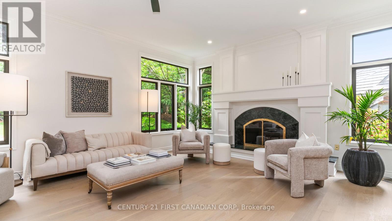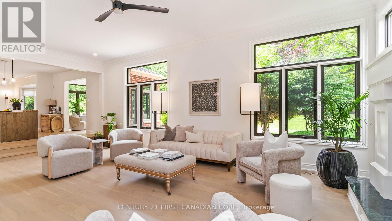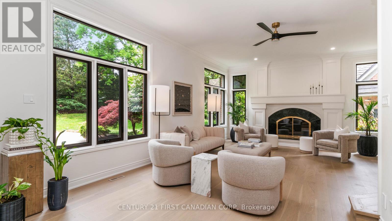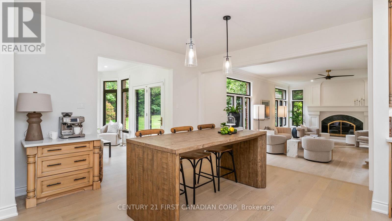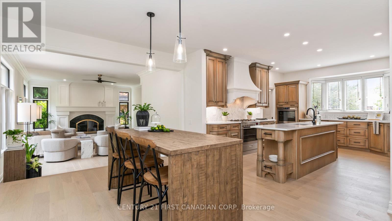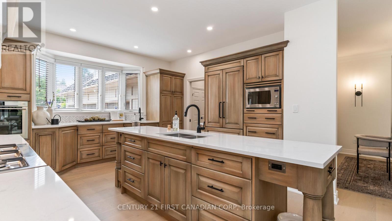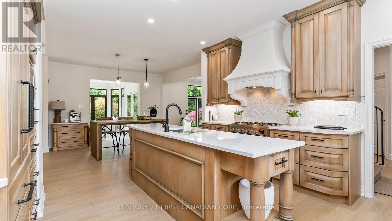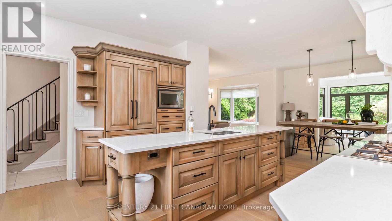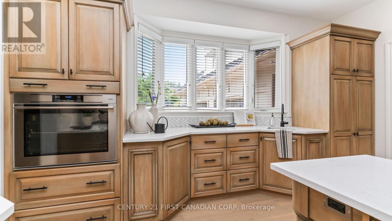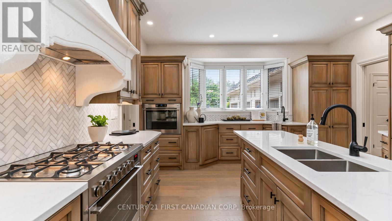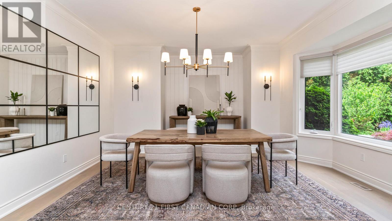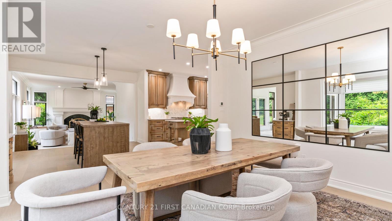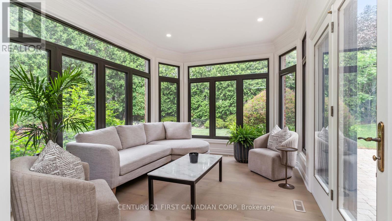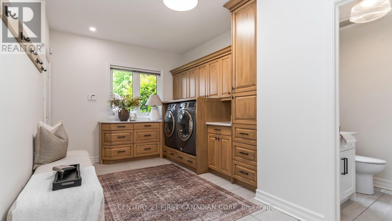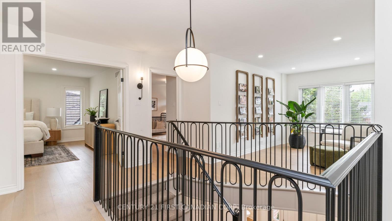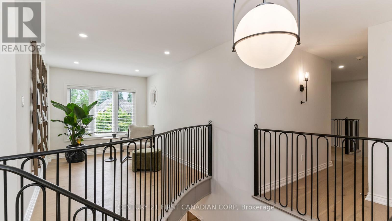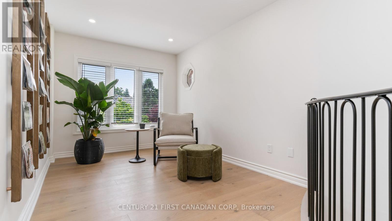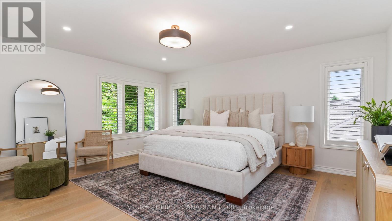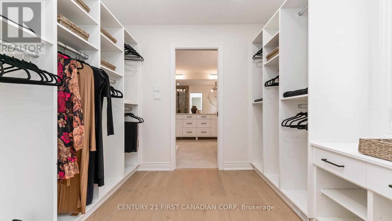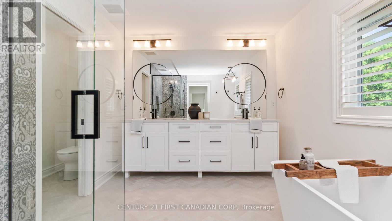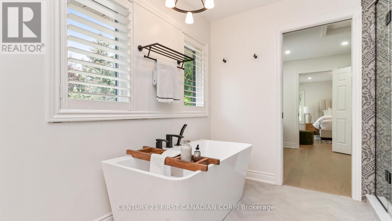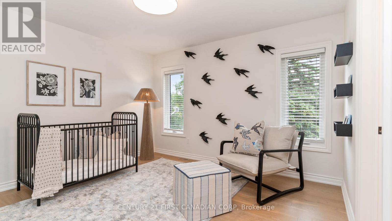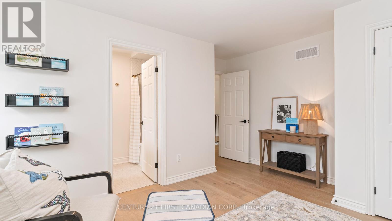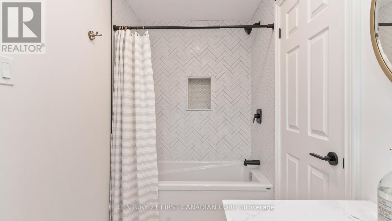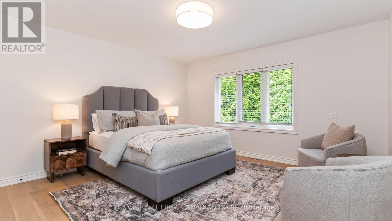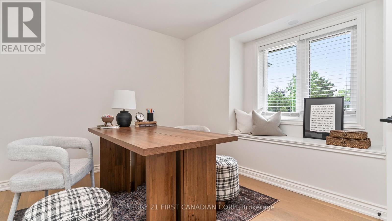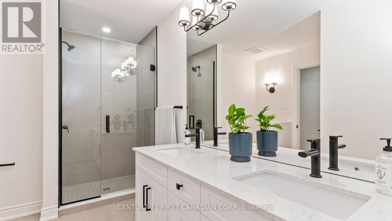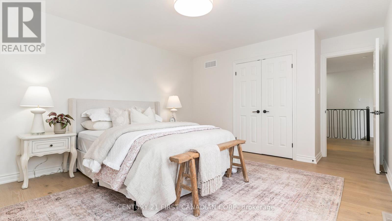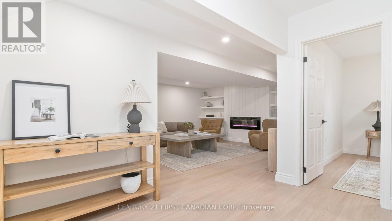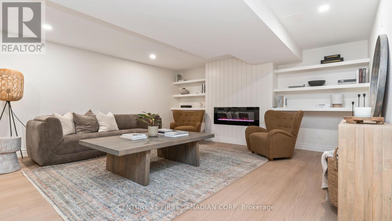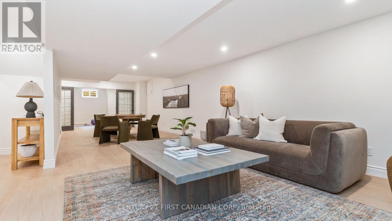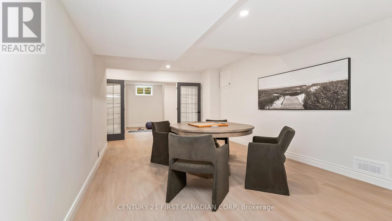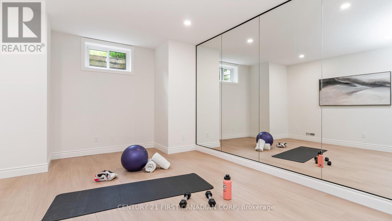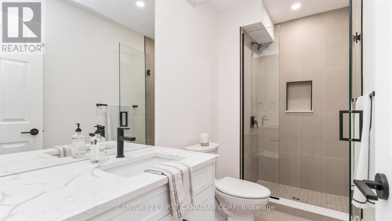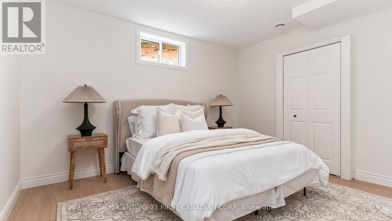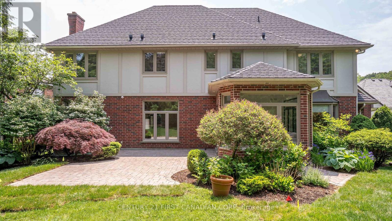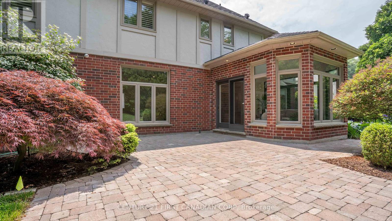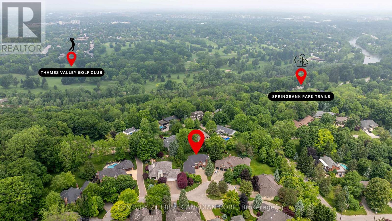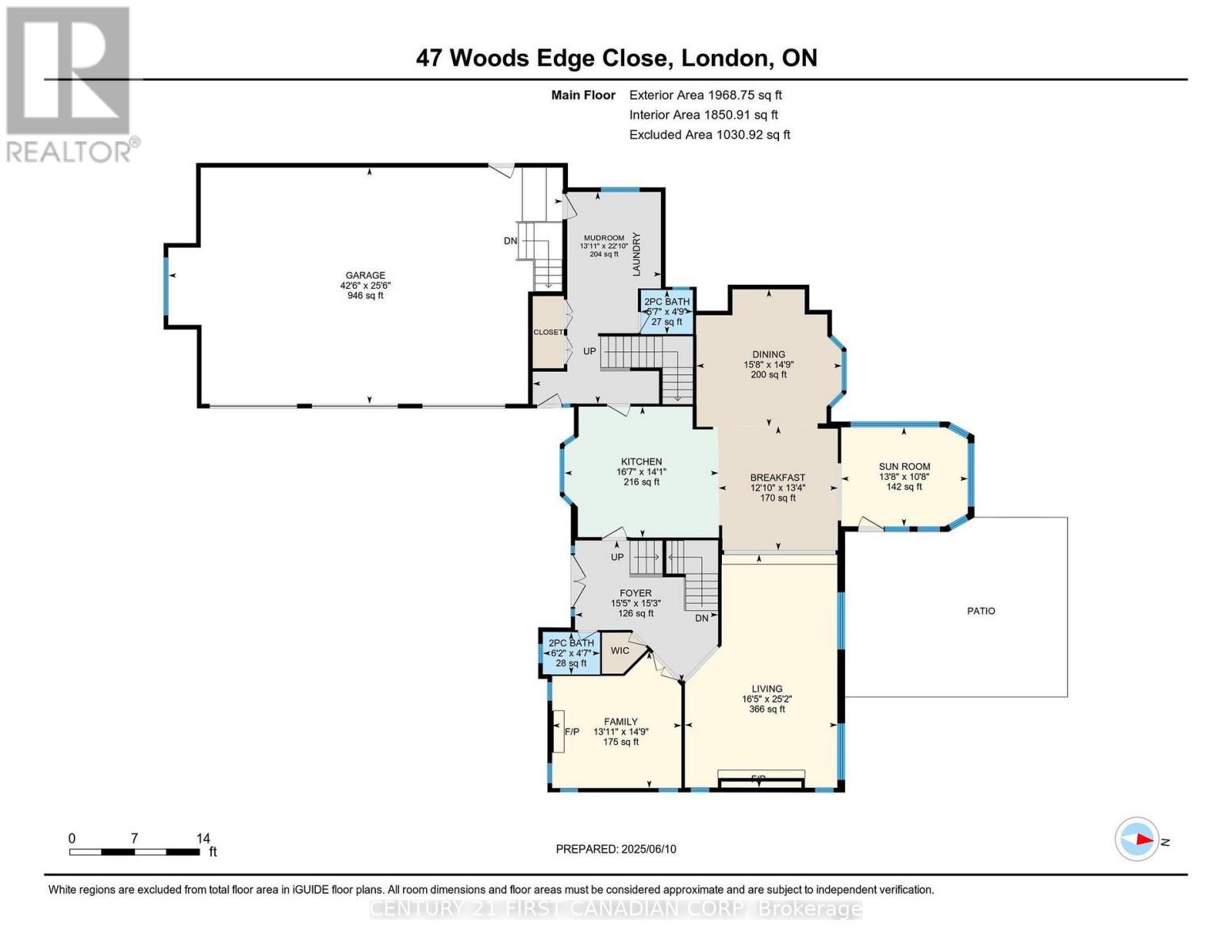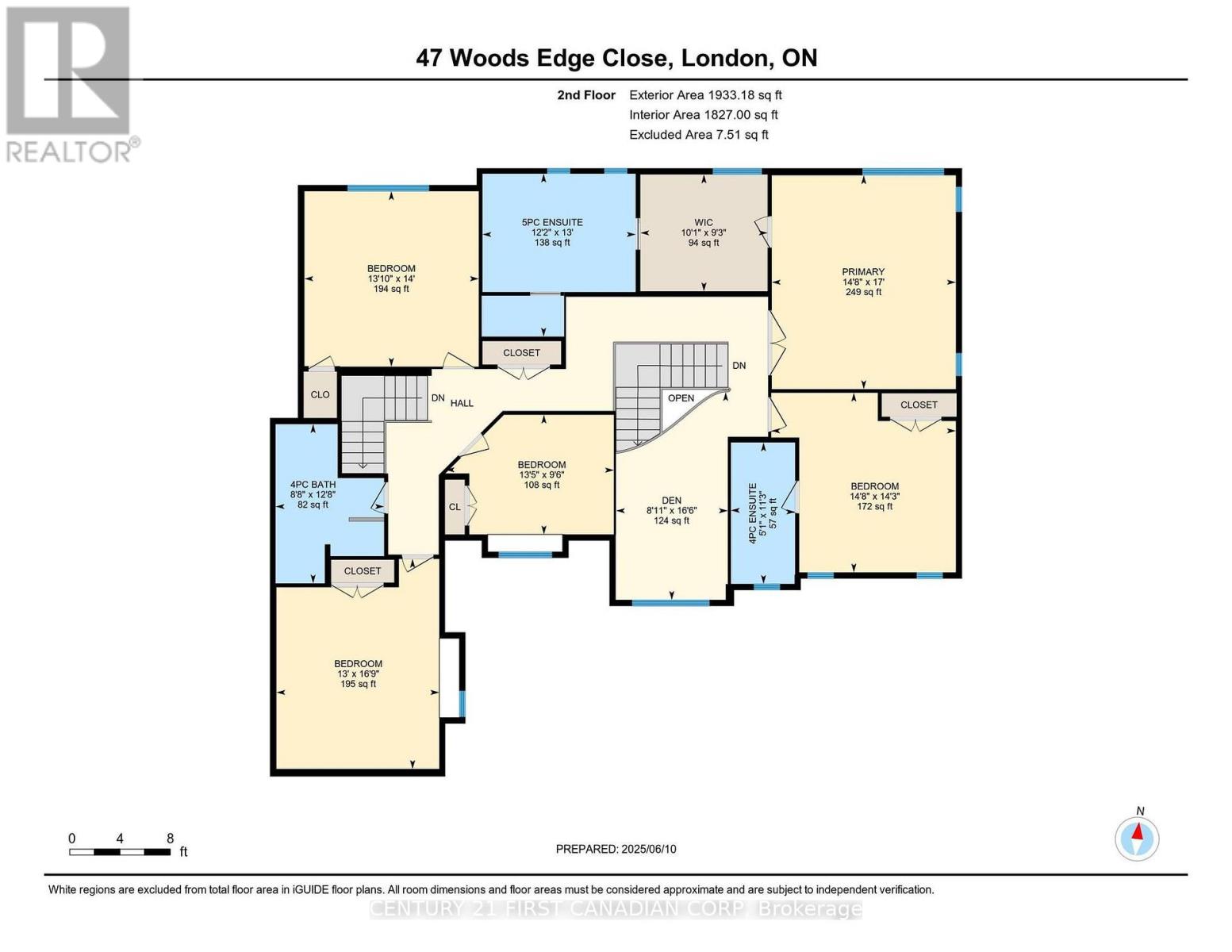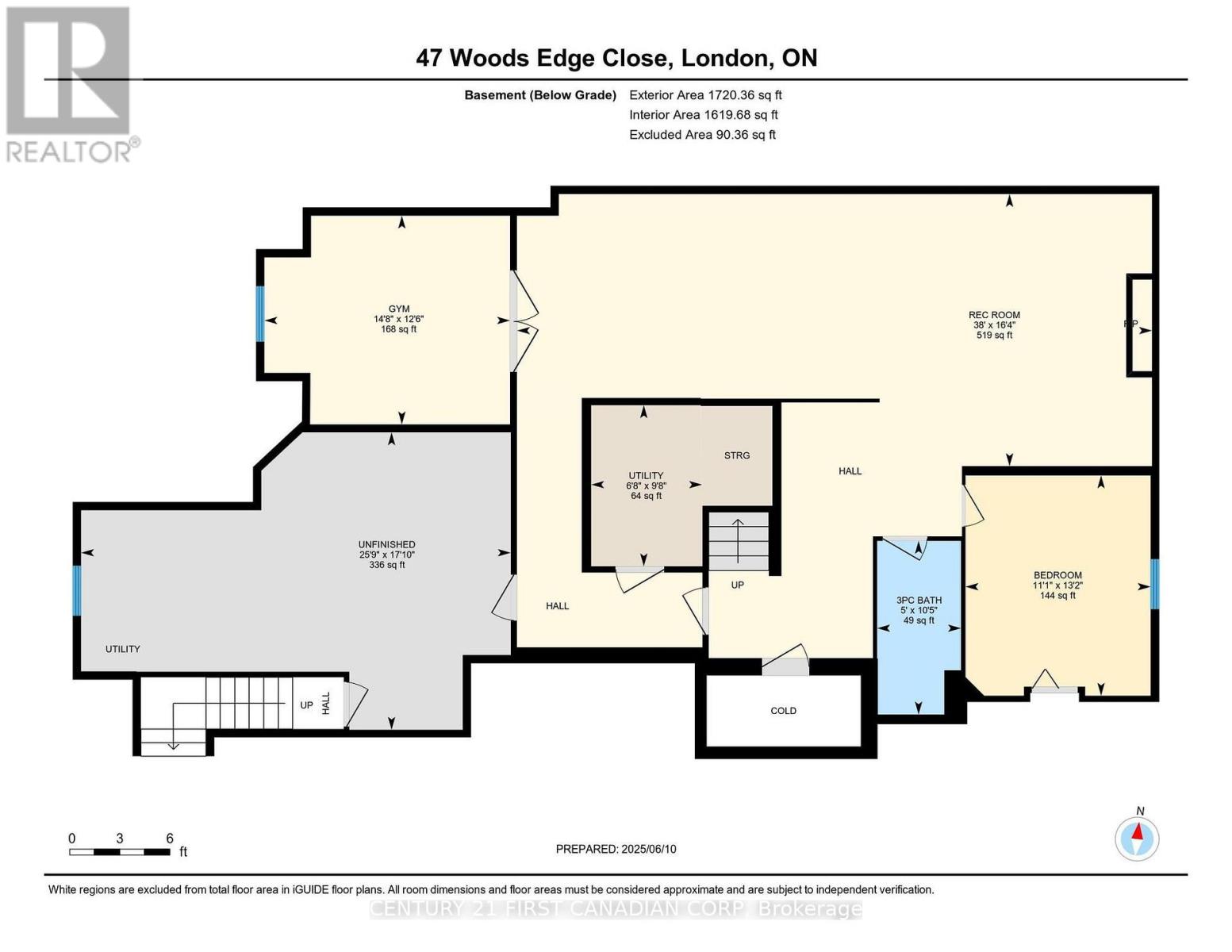6 Bedroom
6 Bathroom
3500 - 5000 sqft
Fireplace
Central Air Conditioning
Forced Air
Landscaped, Lawn Sprinkler
$2,249,900
Welcome to this completely reimagined Tudor-style Estate, nestled in one of London's most exclusive, enclaves surrounded by mature trees and steps from Springbank Park and Thames Valley Golf Course. This grand 5+1 bedroom, 4+2 bathroom residence blends timeless architecture with uncompromising modern luxury. Every inch has been meticulously renovated, including six all-new bathrooms featuring Italian tile and heated floors in the stunning primary ensuite. The main floor impresses with a dramatic foyer, sunken living room with gas fireplace, and a formal dining room perfect for entertaining. The show-stopping kitchen, by the award-winning Hutton Bielmann Design, features quartz countertops, gas stove, double ovens, hidden-panel fridge, pantry, and a center island. Just off the kitchen is a beautiful sunroom flooded with natural light, wrapped in wall-to-wall windows it offers direct access to the stone patio and landscaped backyard, perfect for indoor-outdoor living. A main-floor office with its own fireplace is complemented by a nearby two-piece powder room, while a second two-piece bath is conveniently located beside the custom laundry room with garage access, designed for both elegance and everyday function. Upstairs, the primary retreat offers a lavish walk-through closet and spa-like 5-piece ensuite, while a second bedroom boasts its own private bath, perfect for guests or teens. Three other stunning bedrooms complete the upper level, along with a four-piece main bathroom featuring a convenient laundry chute. The upper level is easily accessible via two separate staircases, offering both functionality and architectural charm. The lower level offers a spacious family room with electric fireplace, games area, gym, and rare access into the triple garage, boasting extra-high ceilings. From the custom site-welded wrought iron staircase to the plush wool carpeting, every detail speaks to the highest standards, truly a virtually brand-new home in an unmatched location (id:50169)
Property Details
|
MLS® Number
|
X12212260 |
|
Property Type
|
Single Family |
|
Community Name
|
South C |
|
Amenities Near By
|
Park |
|
Equipment Type
|
Water Heater |
|
Features
|
Cul-de-sac, Wooded Area, Sump Pump |
|
Parking Space Total
|
12 |
|
Rental Equipment Type
|
Water Heater |
|
Structure
|
Porch, Patio(s) |
Building
|
Bathroom Total
|
6 |
|
Bedrooms Above Ground
|
5 |
|
Bedrooms Below Ground
|
1 |
|
Bedrooms Total
|
6 |
|
Amenities
|
Fireplace(s) |
|
Appliances
|
Garage Door Opener Remote(s), Central Vacuum, Water Treatment, Oven - Built-in, Dishwasher, Dryer, Oven, Stove, Washer, Refrigerator |
|
Basement Development
|
Finished |
|
Basement Type
|
Full (finished) |
|
Construction Style Attachment
|
Detached |
|
Cooling Type
|
Central Air Conditioning |
|
Exterior Finish
|
Brick, Stucco |
|
Fire Protection
|
Security System |
|
Fireplace Present
|
Yes |
|
Fireplace Total
|
3 |
|
Flooring Type
|
Hardwood |
|
Foundation Type
|
Poured Concrete |
|
Half Bath Total
|
2 |
|
Heating Fuel
|
Natural Gas |
|
Heating Type
|
Forced Air |
|
Stories Total
|
2 |
|
Size Interior
|
3500 - 5000 Sqft |
|
Type
|
House |
|
Utility Water
|
Municipal Water |
Parking
Land
|
Acreage
|
No |
|
Fence Type
|
Fenced Yard |
|
Land Amenities
|
Park |
|
Landscape Features
|
Landscaped, Lawn Sprinkler |
|
Sewer
|
Sanitary Sewer |
|
Size Depth
|
148 Ft ,4 In |
|
Size Frontage
|
78 Ft ,1 In |
|
Size Irregular
|
78.1 X 148.4 Ft ; 148.4 X 128.57 X 163.67 X 78.09 Ftft |
|
Size Total Text
|
78.1 X 148.4 Ft ; 148.4 X 128.57 X 163.67 X 78.09 Ftft |
|
Zoning Description
|
R1-9 |
Rooms
| Level |
Type |
Length |
Width |
Dimensions |
|
Second Level |
Bedroom |
3.95 m |
5.09 m |
3.95 m x 5.09 m |
|
Second Level |
Bedroom |
4.08 m |
2.9 m |
4.08 m x 2.9 m |
|
Second Level |
Primary Bedroom |
4.46 m |
5.19 m |
4.46 m x 5.19 m |
|
Second Level |
Bedroom |
4.48 m |
4.36 m |
4.48 m x 4.36 m |
|
Second Level |
Bedroom |
4.23 m |
4.26 m |
4.23 m x 4.26 m |
|
Basement |
Recreational, Games Room |
11.59 m |
4.97 m |
11.59 m x 4.97 m |
|
Basement |
Bedroom |
3.38 m |
4.02 m |
3.38 m x 4.02 m |
|
Basement |
Exercise Room |
4.48 m |
3.81 m |
4.48 m x 3.81 m |
|
Main Level |
Living Room |
5.01 m |
7.66 m |
5.01 m x 7.66 m |
|
Main Level |
Kitchen |
5.06 m |
4.3 m |
5.06 m x 4.3 m |
|
Main Level |
Eating Area |
3.91 m |
4.07 m |
3.91 m x 4.07 m |
|
Main Level |
Dining Room |
4.78 m |
4.5 m |
4.78 m x 4.5 m |
|
Main Level |
Sunroom |
4.16 m |
3.26 m |
4.16 m x 3.26 m |
|
Main Level |
Office |
4.25 m |
4.49 m |
4.25 m x 4.49 m |
|
Main Level |
Laundry Room |
4.23 m |
6.95 m |
4.23 m x 6.95 m |
https://www.realtor.ca/real-estate/28450364/47-woods-edge-close-london-south-south-c-south-c

