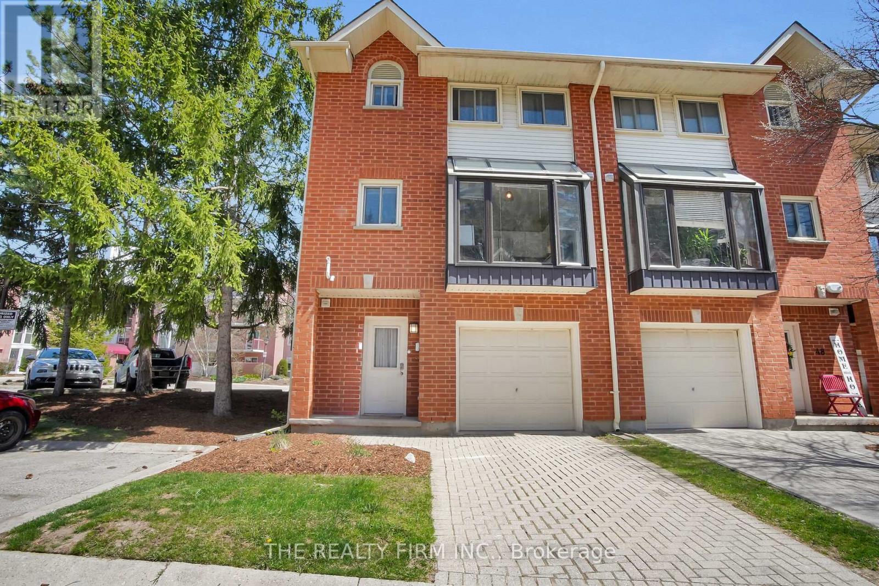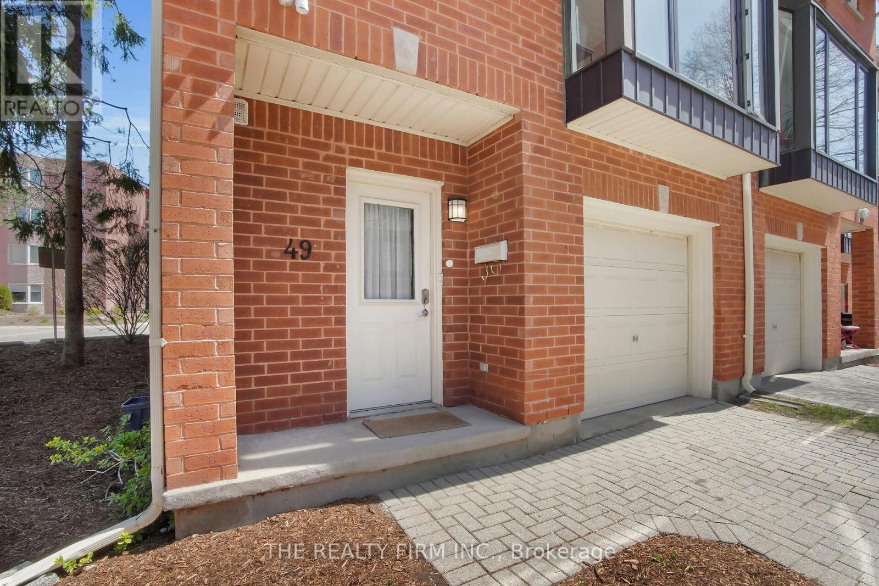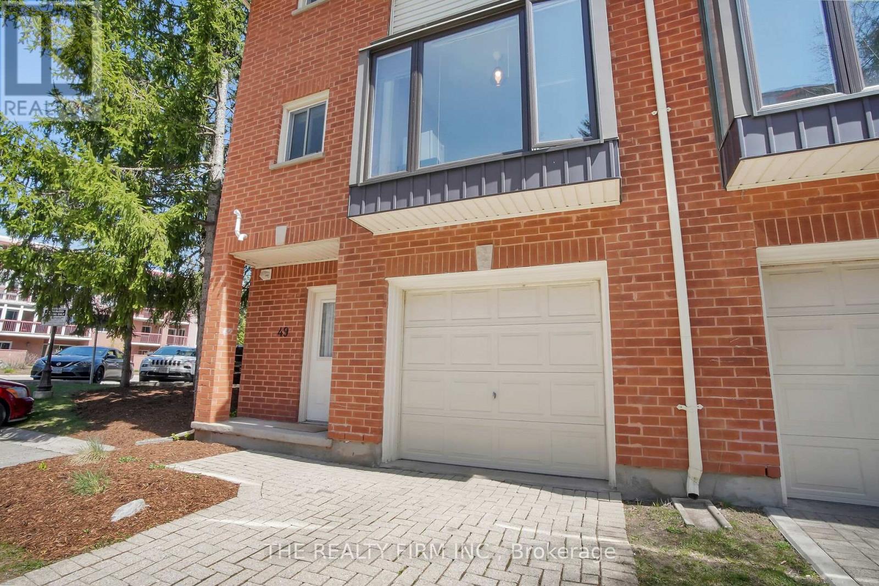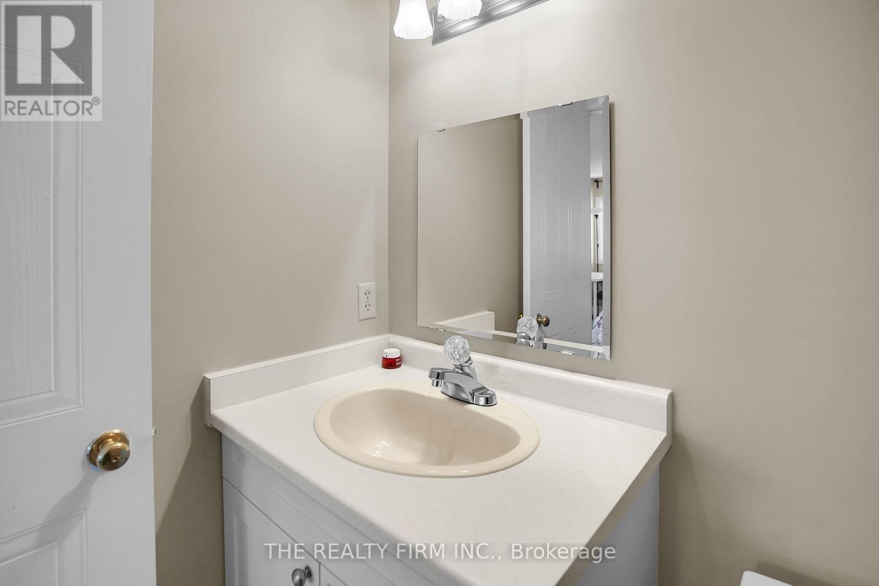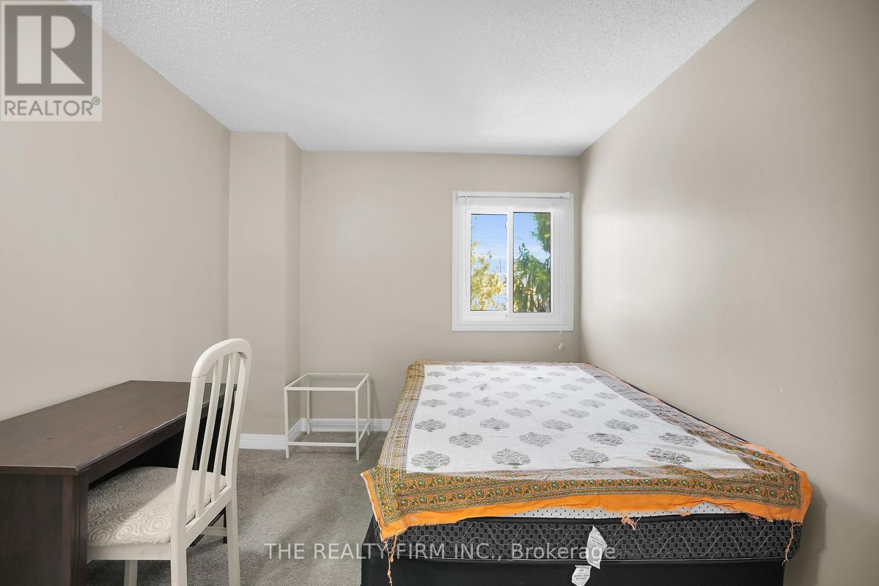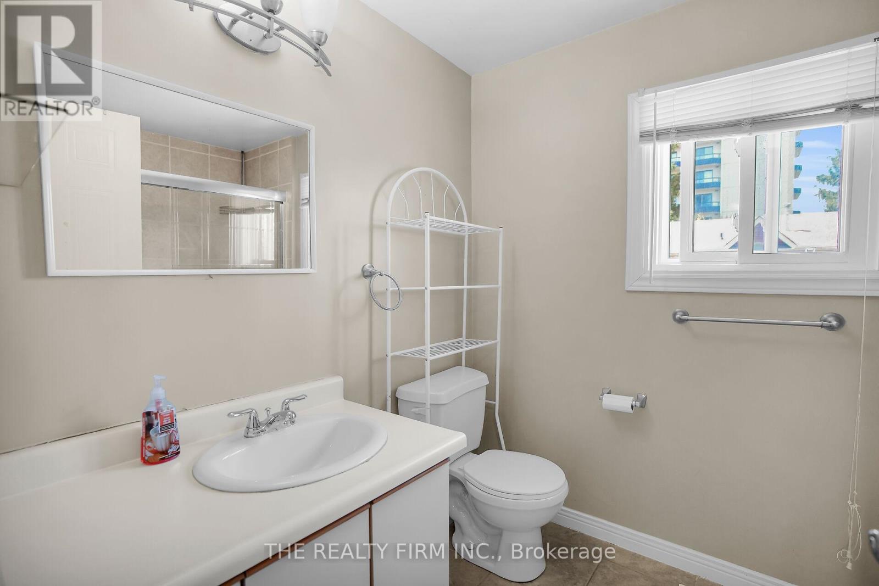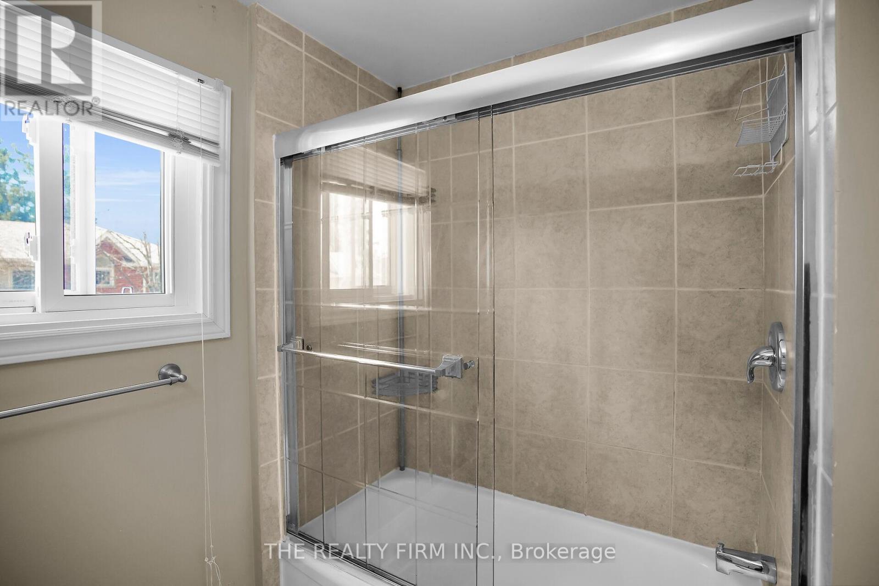49 - 683 Windermere Road London North (North G), Ontario N5X 3T9
$549,900Maintenance, Common Area Maintenance, Insurance, Parking
$465 Monthly
Maintenance, Common Area Maintenance, Insurance, Parking
$465 MonthlyCharming 3-Storey Condo Townhouse in Sought-After North End Location! You'll absolutely love the location of this spacious multi-level condo townhouse, perfectly nestled in a beautifully maintained complex on Windermere Road in London's desirable north end. This home offers the ideal blend of comfort, convenience, and lifestyle just minutes from Western University,University Hospital, public transit, and an array of shops, grocery stores, restaurants,trails, and bike paths. Step inside and be welcomed by 4 generous bedrooms, offering ample space for families, professionals, or students. The bright, atrium-lit kitchen with western exposure fills the space with natural light, making meal prep a pleasure. Relax in the cozy living room with a gas fireplace, or enjoy the outdoors in your own private courtyard perfect for morning coffee or evening unwinding. Additional features include a single-car attached garage, plenty of storage, and thoughtful layout across three levels, offering flexibility and privacy for every member of the household. Surrounded by mature trees and located close to numerous amenities, this home is a must-explore for anyone seeking low-maintenance living in a prime location. Whether you're a first-time buyer, downsizer, or investor, this property checks all the boxes. Don't delay act today and make this fantastic condo townhouse your next home! (id:50169)
Property Details
| MLS® Number | X12128371 |
| Property Type | Single Family |
| Community Name | North G |
| Amenities Near By | Hospital, Park, Public Transit, Schools |
| Community Features | Pet Restrictions, School Bus |
| Equipment Type | Water Heater |
| Features | Lighting, Paved Yard, In Suite Laundry |
| Parking Space Total | 2 |
| Rental Equipment Type | Water Heater |
| Structure | Patio(s) |
Building
| Bathroom Total | 3 |
| Bedrooms Above Ground | 4 |
| Bedrooms Total | 4 |
| Age | 31 To 50 Years |
| Amenities | Visitor Parking, Fireplace(s) |
| Appliances | Garage Door Opener Remote(s), Water Heater, Blinds, Dishwasher, Dryer, Stove, Washer, Window Coverings, Refrigerator |
| Basement Features | Walk Out |
| Basement Type | Full |
| Cooling Type | Central Air Conditioning |
| Exterior Finish | Brick, Vinyl Siding |
| Fire Protection | Smoke Detectors |
| Fireplace Present | Yes |
| Fireplace Total | 1 |
| Fireplace Type | Insert |
| Foundation Type | Poured Concrete |
| Half Bath Total | 2 |
| Heating Fuel | Natural Gas |
| Heating Type | Forced Air |
| Stories Total | 3 |
| Size Interior | 1600 - 1799 Sqft |
| Type | Row / Townhouse |
Parking
| Attached Garage | |
| Garage | |
| Inside Entry |
Land
| Acreage | No |
| Fence Type | Fenced Yard |
| Land Amenities | Hospital, Park, Public Transit, Schools |
| Landscape Features | Landscaped |
Rooms
| Level | Type | Length | Width | Dimensions |
|---|---|---|---|---|
| Second Level | Family Room | 5.8 m | 4.4 m | 5.8 m x 4.4 m |
| Second Level | Dining Room | 3.6 m | 2.4 m | 3.6 m x 2.4 m |
| Second Level | Kitchen | 3.1 m | 3.8 m | 3.1 m x 3.8 m |
| Second Level | Bathroom | 2.7 m | 3 m | 2.7 m x 3 m |
| Second Level | Primary Bedroom | 3.1 m | 4.5 m | 3.1 m x 4.5 m |
| Third Level | Bedroom 3 | 2.7 m | 3.4 m | 2.7 m x 3.4 m |
| Third Level | Bathroom | 2.5 m | 1.8 m | 2.5 m x 1.8 m |
| Third Level | Bathroom | 1.6 m | 1.5 m | 1.6 m x 1.5 m |
| Third Level | Bedroom 2 | 3.2 m | 4.4 m | 3.2 m x 4.4 m |
| Ground Level | Bedroom 4 | 4.9 m | 4.3 m | 4.9 m x 4.3 m |
| Ground Level | Foyer | 1.4 m | 6.9 m | 1.4 m x 6.9 m |
| Ground Level | Utility Room | 3 m | 3.07 m | 3 m x 3.07 m |
https://www.realtor.ca/real-estate/28268523/49-683-windermere-road-london-north-north-g-north-g
Interested?
Contact us for more information

