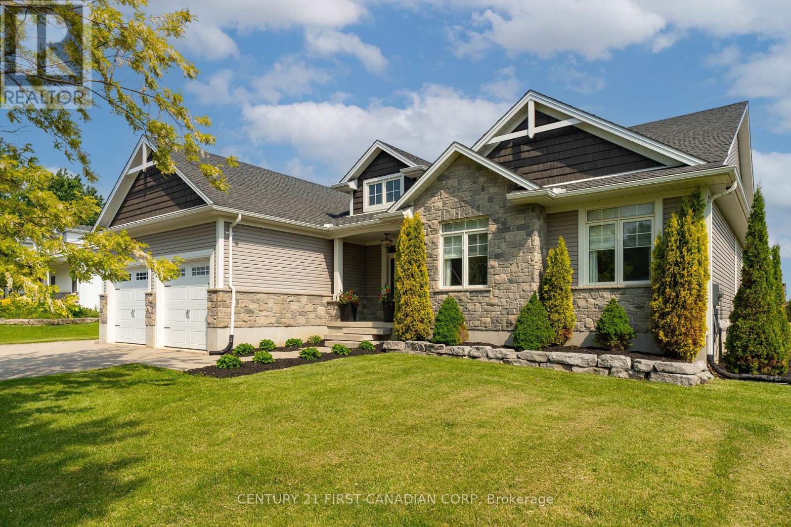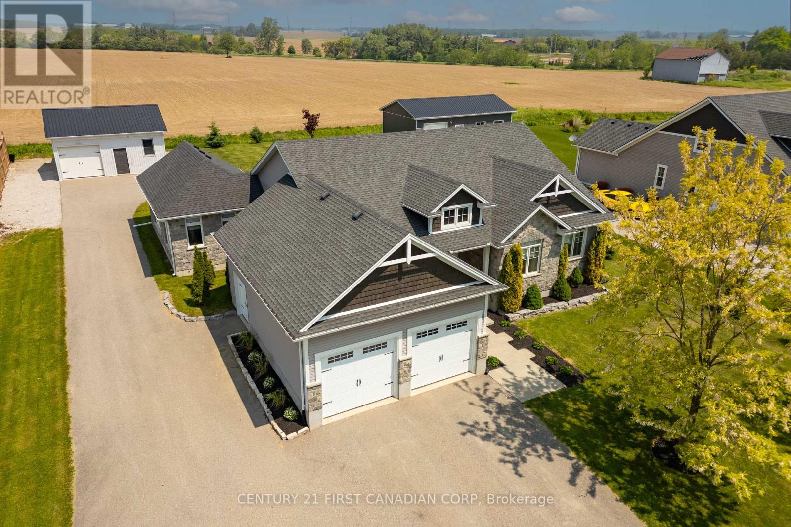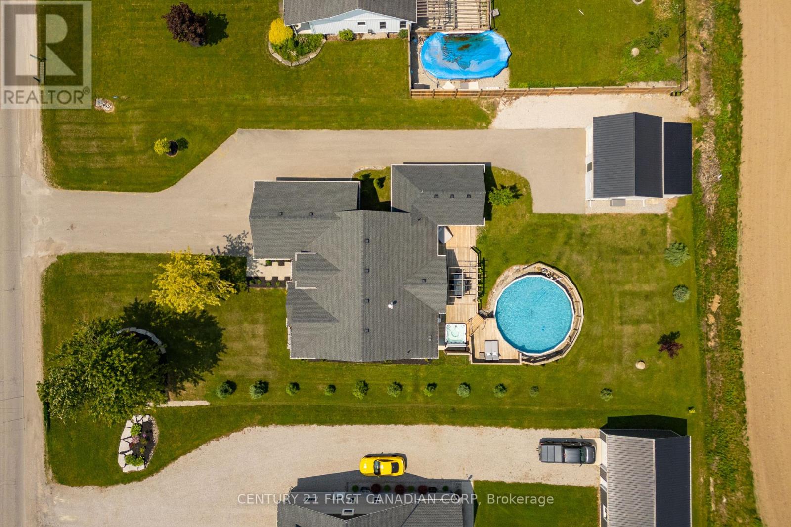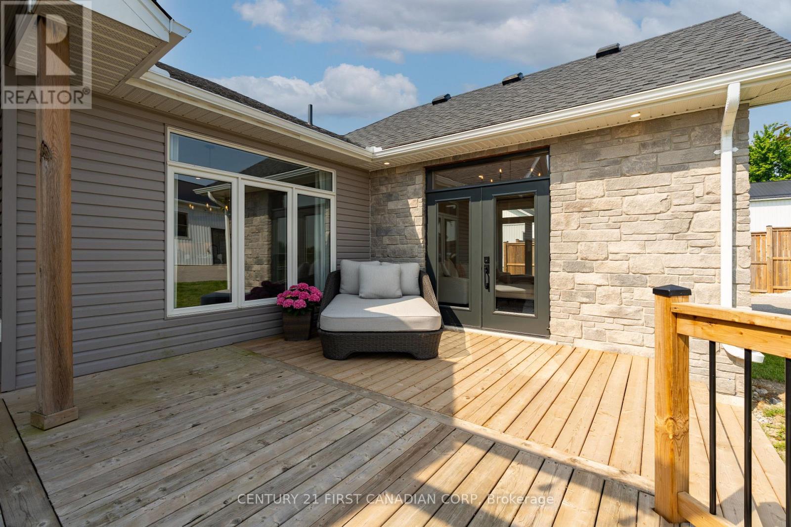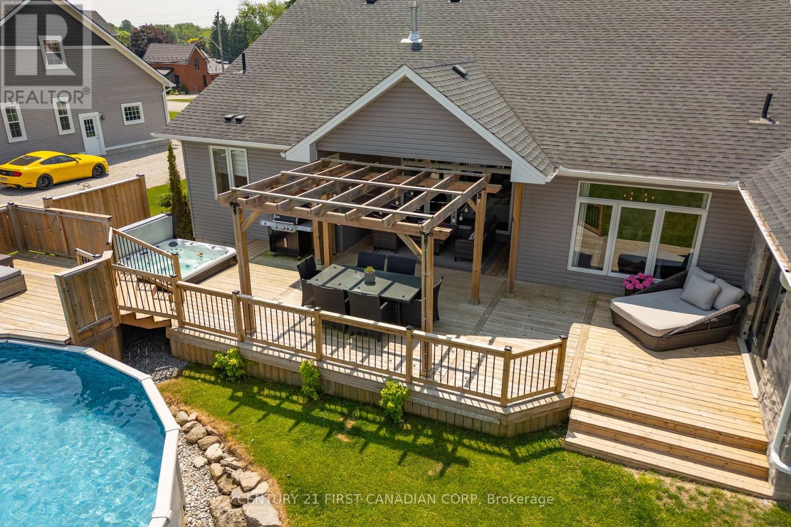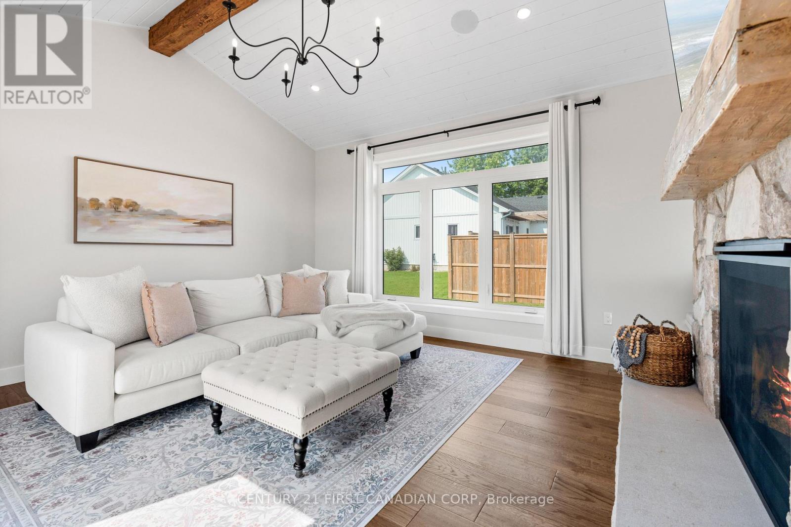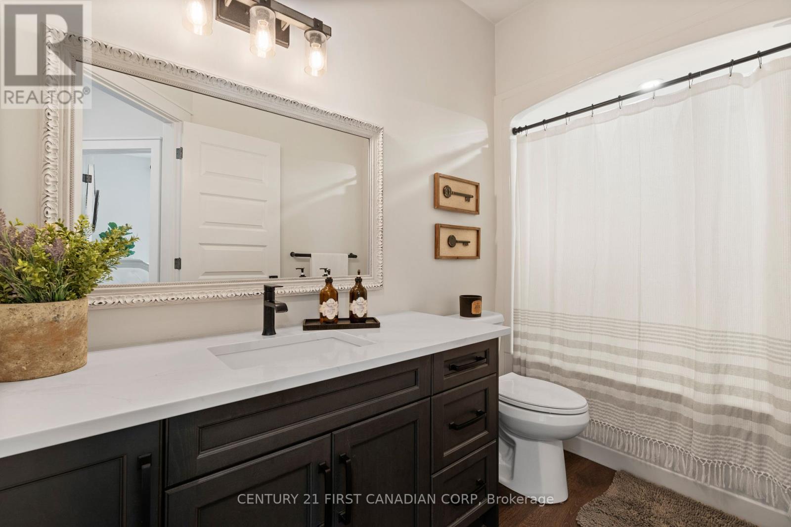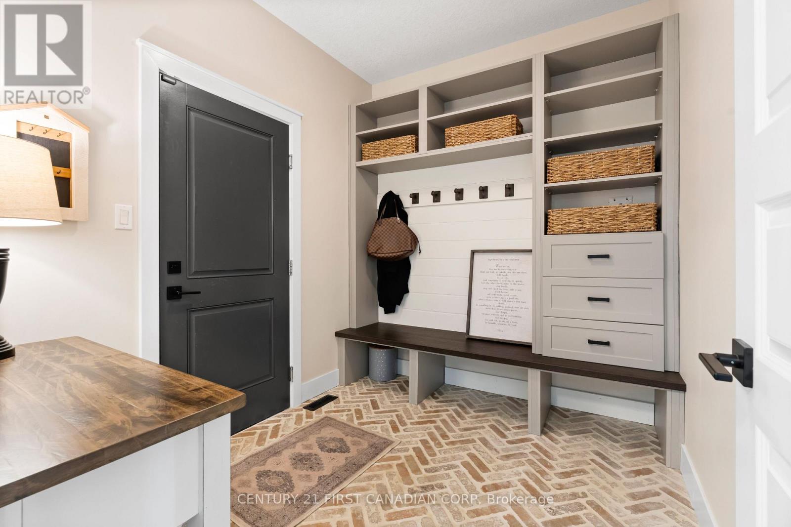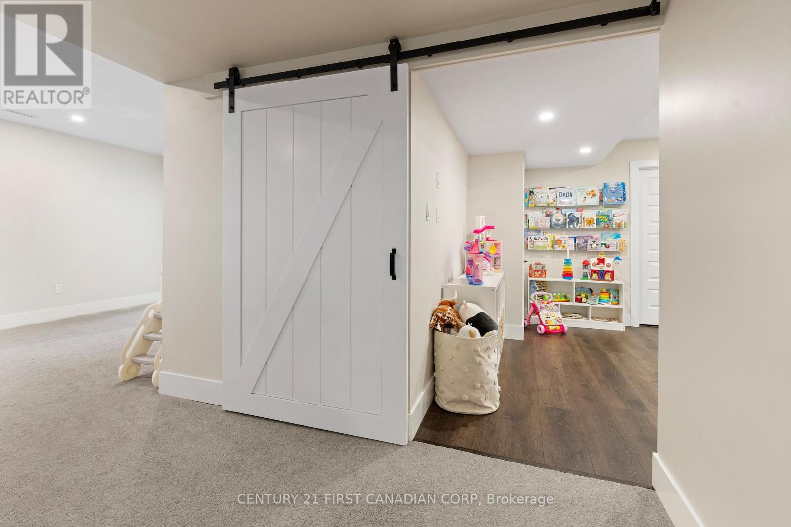5 Bedroom
3 Bathroom
2000 - 2500 sqft
Bungalow
Fireplace
Above Ground Pool
Central Air Conditioning
Forced Air
$1,389,900
Welcome to 51000 Ron McNeil Line, a stunning custom-built bungalow set on nearly half an acre in the charming town of Springfield. With 3,851 sq ft of impeccably finished living space, this home offers a perfect blend of elegance, functionality, and comfort truly a showpiece that looks straight out of a magazine. Step inside to a bright and airy open-concept layout featuring a beautifully designed great room with tray ceilings, custom built-ins, a gas fireplace with stone surround, and expansive views of the backyard and deck. The upgraded kitchen is a true standout boasting quartz countertops, a sleek backsplash, stainless steel appliances, custom glass cabinetry, a wine fridge, and an ideal layout for entertaining or everyday living. A thoughtfully designed main floor addition takes this home to the next level, offering a second living space with vaulted shiplap ceilings, a gorgeous gas fireplace with barn beam mantle, and a bright main floor office. Exterior stonework was seamlessly matched to the original, enhancing the home's curb appeal. The primary suite is a luxurious retreat featuring a 5-piece ensuite with heated floors, soaker tub, glass shower, double sinks, and a large walk-in closet with custom organizers. Two additional bright bedrooms with custom trim are perfect for children or guests. Recent updates include luxury vinyl plank flooring, designer black light fixtures, built-in speakers, and stylish herringbone tile in the mudroom. The fully finished lower level adds 1,600 sq ft of flexible space including a rec room, two large bedrooms, a gym, playroom, and 3-piece bath. Outside: enjoy a landscaped backyard, above-ground pool, large deck, oversized 2-car garage, and a heated 20 x 24 workshop. The extended driveway fits 12+ vehicles.This exceptional home offers luxury living in a peaceful small-town setting style, space, and setting all in one. (id:50169)
Property Details
|
MLS® Number
|
X12200789 |
|
Property Type
|
Single Family |
|
Community Name
|
Springfield |
|
Equipment Type
|
Water Heater |
|
Features
|
Sump Pump |
|
Parking Space Total
|
14 |
|
Pool Type
|
Above Ground Pool |
|
Rental Equipment Type
|
Water Heater |
|
Structure
|
Workshop, Shed |
Building
|
Bathroom Total
|
3 |
|
Bedrooms Above Ground
|
3 |
|
Bedrooms Below Ground
|
2 |
|
Bedrooms Total
|
5 |
|
Age
|
0 To 5 Years |
|
Amenities
|
Fireplace(s) |
|
Appliances
|
Dishwasher, Dryer, Stove, Washer, Window Coverings, Wine Fridge, Refrigerator |
|
Architectural Style
|
Bungalow |
|
Basement Development
|
Finished |
|
Basement Type
|
Full (finished) |
|
Construction Style Attachment
|
Detached |
|
Cooling Type
|
Central Air Conditioning |
|
Exterior Finish
|
Stone, Vinyl Siding |
|
Fireplace Present
|
Yes |
|
Fireplace Total
|
2 |
|
Foundation Type
|
Poured Concrete |
|
Heating Fuel
|
Natural Gas |
|
Heating Type
|
Forced Air |
|
Stories Total
|
1 |
|
Size Interior
|
2000 - 2500 Sqft |
|
Type
|
House |
|
Utility Water
|
Drilled Well |
Parking
|
Attached Garage
|
|
|
No Garage
|
|
Land
|
Acreage
|
No |
|
Sewer
|
Septic System |
|
Size Depth
|
200 Ft |
|
Size Frontage
|
109 Ft |
|
Size Irregular
|
109 X 200 Ft |
|
Size Total Text
|
109 X 200 Ft|under 1/2 Acre |
|
Zoning Description
|
Res |
Rooms
| Level |
Type |
Length |
Width |
Dimensions |
|
Basement |
Recreational, Games Room |
7.62 m |
5.31 m |
7.62 m x 5.31 m |
|
Basement |
Recreational, Games Room |
3.4 m |
3.15 m |
3.4 m x 3.15 m |
|
Basement |
Bedroom |
3.45 m |
4.04 m |
3.45 m x 4.04 m |
|
Basement |
Bedroom |
3.96 m |
3.35 m |
3.96 m x 3.35 m |
|
Basement |
Office |
2.16 m |
3.89 m |
2.16 m x 3.89 m |
|
Basement |
Bathroom |
|
|
Measurements not available |
|
Main Level |
Bathroom |
|
|
Measurements not available |
|
Main Level |
Den |
3.84 m |
3.53 m |
3.84 m x 3.53 m |
|
Main Level |
Foyer |
3.68 m |
2.62 m |
3.68 m x 2.62 m |
|
Main Level |
Great Room |
5.66 m |
4.5 m |
5.66 m x 4.5 m |
|
Main Level |
Kitchen |
4.5 m |
3.73 m |
4.5 m x 3.73 m |
|
Main Level |
Dining Room |
3.66 m |
3.73 m |
3.66 m x 3.73 m |
|
Main Level |
Laundry Room |
2.26 m |
2.69 m |
2.26 m x 2.69 m |
|
Main Level |
Primary Bedroom |
3.96 m |
4.37 m |
3.96 m x 4.37 m |
|
Main Level |
Bathroom |
|
|
Measurements not available |
|
Main Level |
Bedroom |
3.66 m |
3.1 m |
3.66 m x 3.1 m |
|
Main Level |
Bedroom |
3.38 m |
3.1 m |
3.38 m x 3.1 m |
https://www.realtor.ca/real-estate/28426019/51000-ron-mcneil-line-malahide-springfield-springfield

